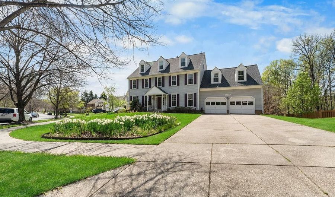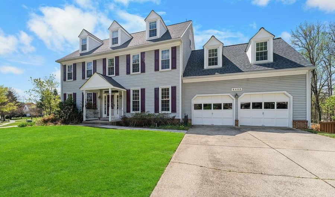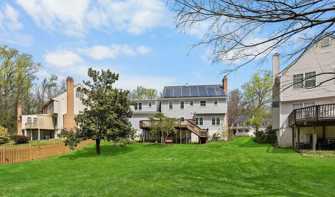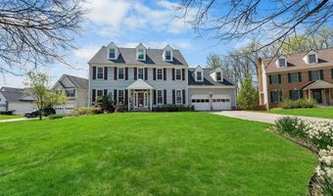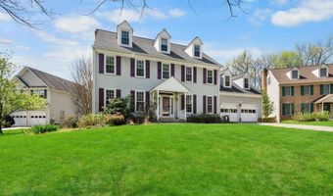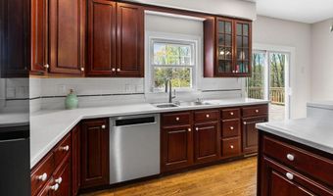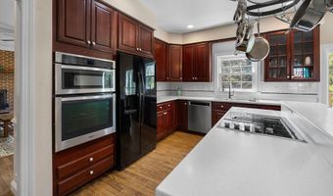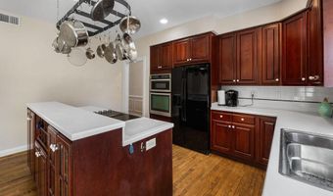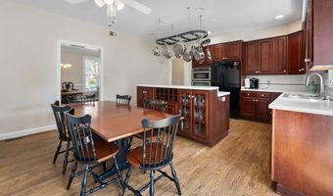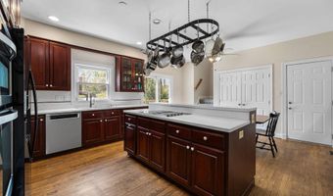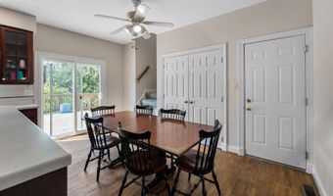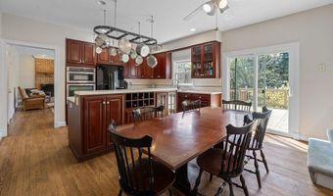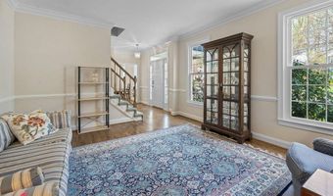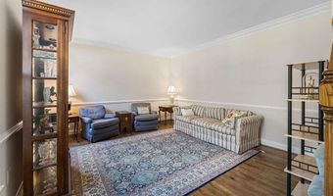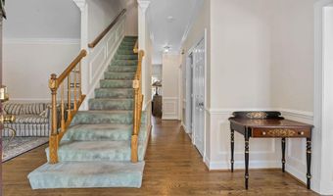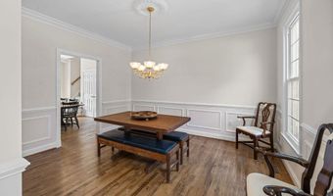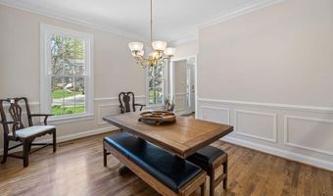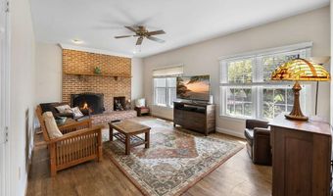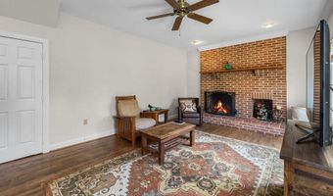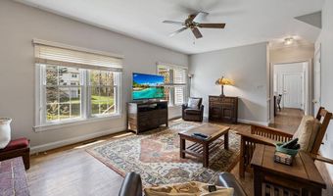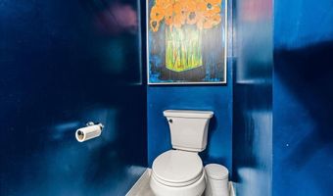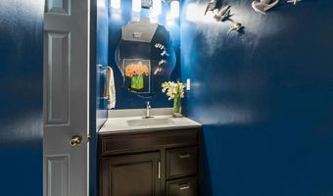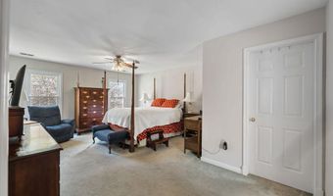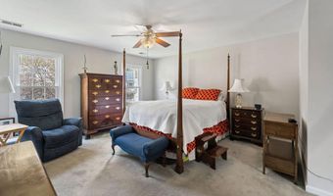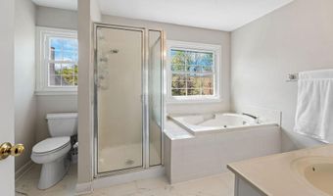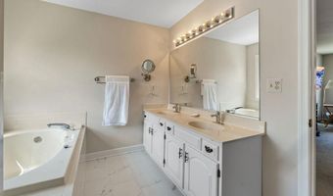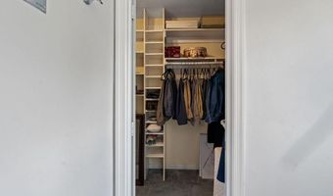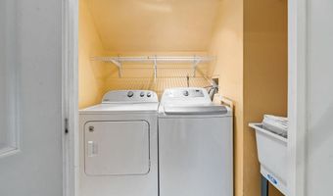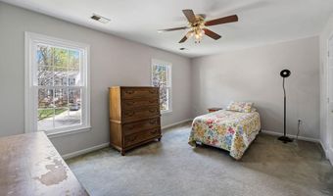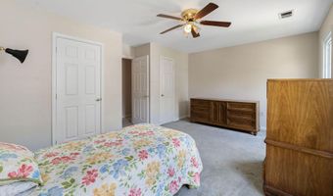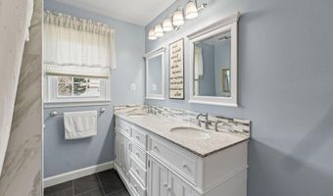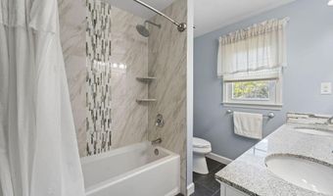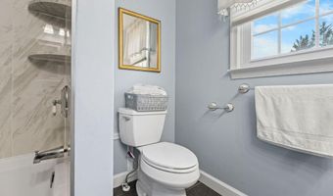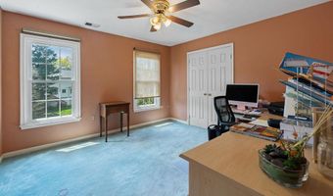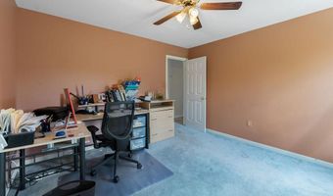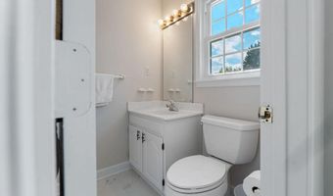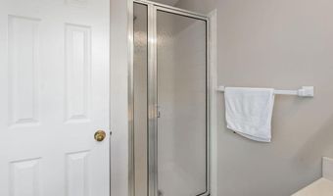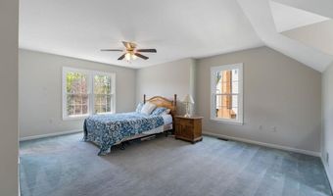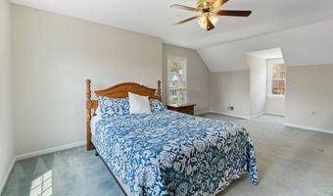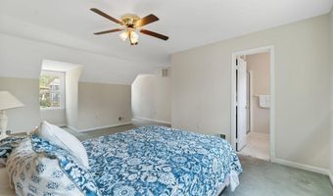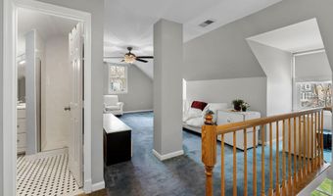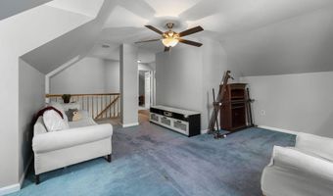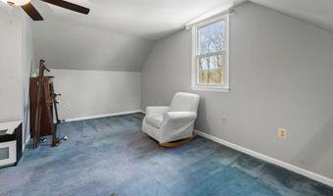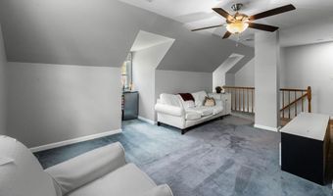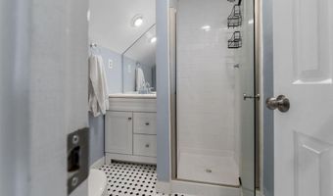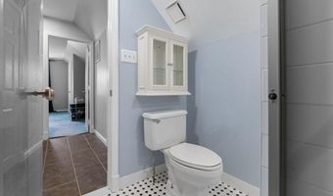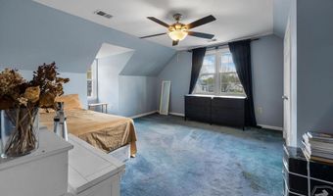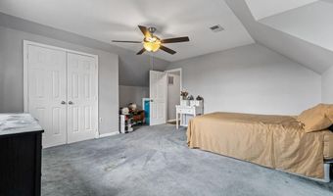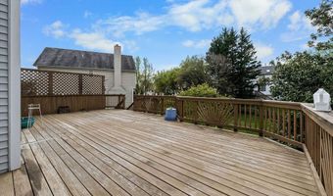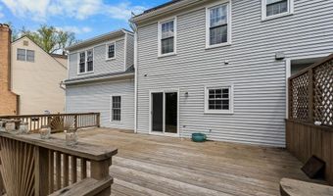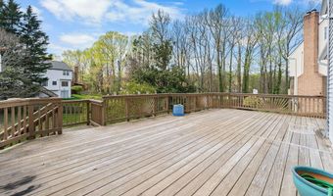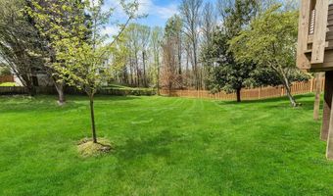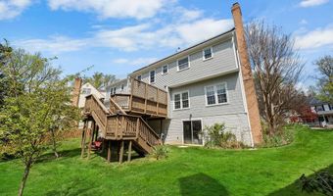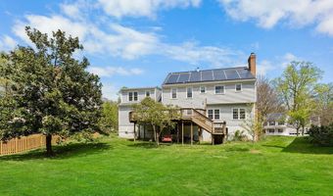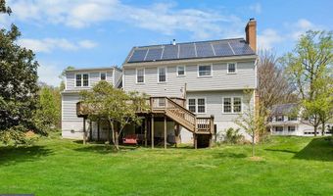6408 GLYDON Ct Bowie, MD 20720
Snapshot
Description
**Welcome to One of the Largest Homes in Bowie's sought after Highbridge Park! ** Enjoy the Luxury and Comfort of Your Stunning Four (4) Level Colonial Style Home, Enjoy features like Six (6) Bedrooms, Four (4) Full Bathrooms, 1-Half Bathroom (main level), along with a 2-Car Attached Garage. ** The Interior Boasts Gleaming Wood floors that add Warmth and Elegance to the Main Level Living Spaces. ** The Eat-in Kitchen is a Chef's Delight, Equipped with Modern Appliances and Ample Cabinet Space, perfect for Culinary Adventures. ** After Dinner, venture into the Family Room and enjoy using the Wood Burning Fireplace on those Cold Days/Nights! ** Walk-out to the HUGE Deck which awaits Many Wonderful Cookouts with Family & Friends! ** Additional, Separate Formal Living and Dining Rooms provide Versatility for Entertaining Guests or enjoying Intimate Family Gatherings. ** Access the 2nd Level via Dual stairs from the Foyer as well as the Kitchen area. ** On the 2nd Level is Your Private Suite with a Huge Walk-in Closet and Luxury Full Bath! Venture down the hall to 3 other Spacious Bedrooms, One of which has its own Private Bathroom plus the Newly Renovated Hall Bathroom. ** Sep Laundry Room with a Convenient Utility Sink! ** The 3rd Level features 2 Additional Spaces and another Full Bathroom. This Space can be an In-law Suite or a HUGE Play area/Separate Bedroom! ** Head Down to the Lower Level where you'll find a HUGE Walk-out Level Basement. Your creative Design awaits for a Fun-time Multipurpose Recreation Room which has a Rough-in for a Full bathroom, or consider adding an In-law Suite or simply use this HUGE space for Storage. Truly design whatever your heart desires. ** Outside you'll enjoy the low maintenance Landscaping which continues to offer seasons of effortless beauty, year after year. This lot provides ample room for outdoor events, allowing you to sculpt your own private oasis. The rear deck flows down to an exceptional plush green landscaped yard. ** Recent updates include Brand New Kitchen Slider Doors (2024); HVAC Upper Lvl (2023); Roof (2021), Refrigerator (2023), Renovated Full/half Bathrooms (2022), Windows (2020), Beautiful Neutral Color Paint throughout (2024), Green UV Carbon-water. ** BONUS ... Home has Solar Panels almost Paid in Full! ** Wonderful Community Amenities such as Walking Paths, 2 Tennis Courts, Playground, Picnic Area and Popes Creek Park which is a 12-acre park located off of Geoffrey Lane. ** Easy access to MD-50, I-495, MD-450 Annapolis Road. Close to New Carrollton Metro and Amtrak Station. ** This area is centrally located between Baltimore and Washington D.C. ** BWI & Reagan Natl airports are within approx 30 minutes driving distance. ** Ask me about a 14-day Settlement/Closing! ** Schedule Your Appt Soon!
More Details
History
| Date | Event | Price | $/Sqft | Source |
|---|---|---|---|---|
| Listed For Sale | $749,900 | $215 | RE/MAX Professionals |
Nearby Schools
Elementary School High Bridge Elementary | 0.7 miles away | PK - 05 | |
Elementary School Tulip Grove Elementary | 1.3 miles away | PK - 05 | |
Elementary School Whitehall Elementary | 1.3 miles away | PK - 05 |
