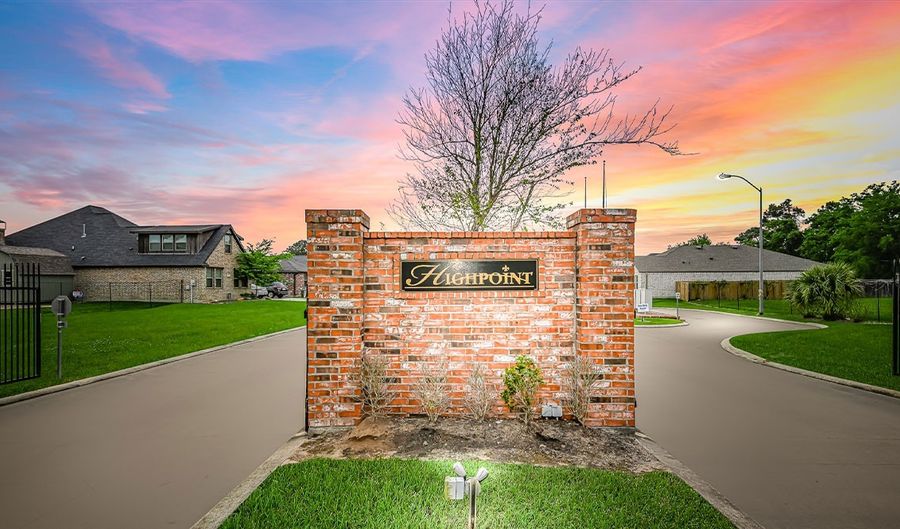6445 Alexis St Plan: EastonBeaumont, TX 77706
Price
Not For Sale
Last Update
May 17th, 2024
Type
Off Market
Status
Off Market
4 Beds
2 Bath
1680 sqft
Off Market
Snapshot
Property Type
Single Family Detached
Lot Size
Property Sqft
1,680
MLS Number
29516+X35E
Year Built
Days On Market
Description
The Easton plan is a one-story home featuring 4 bedrooms, 2 baths, and 2 car garage. The long entry leads to the open concept kitchen and breakfast area. The kitchen includes a breakfast bar with beautiful counter tops, stainless steel appliances, corner pantry and connects to the family room. The primary suite features a sloped ceiling and attractive primary bath with dual vanities, water closet and walk-in closet. The standard rear covered patio is located off the family room.
More Details
Provider
D.R. Horton Homes
MLS ID
DRHBN
MLS Name
D.R. Horton
MLS Number
29516+X35E
URL
Source
listhub
PARTICIPANT
Name
Highpoint Sales
Primary Phone
(409) 204-7339
Key
3YD-DRHBN-29516-295
Email
beaumontinfo@drhorton.com
BROKER
Name
D.R. Horton Homes
Phone
OFFICE
Name
D.R. Horton - Beaumont
Phone
Copyright © 2024 D.R. Horton. All rights reserved. All information provided by the listing agent/broker is deemed reliable but is not guaranteed and should be independently verified.
History
| Date | Event | Price | $/Sqft | Source |
|---|---|---|---|---|
| Listing Removed For Sale | $0 | 0 | D.R. Horton - Beaumont | |
| Listed For Sale | $0 | 0 | D.R. Horton - Beaumont |
Nearby Schools
Elementary School Guess Elementary | 0.7 miles away | PK - 05 | |
Elementary School Homer Dr Elementary | 1.6 miles away | PK - 05 | |
Elementary School Regina Howell Elementary | 2.7 miles away | PK - 05 |
 Is this your property?
Is this your property?