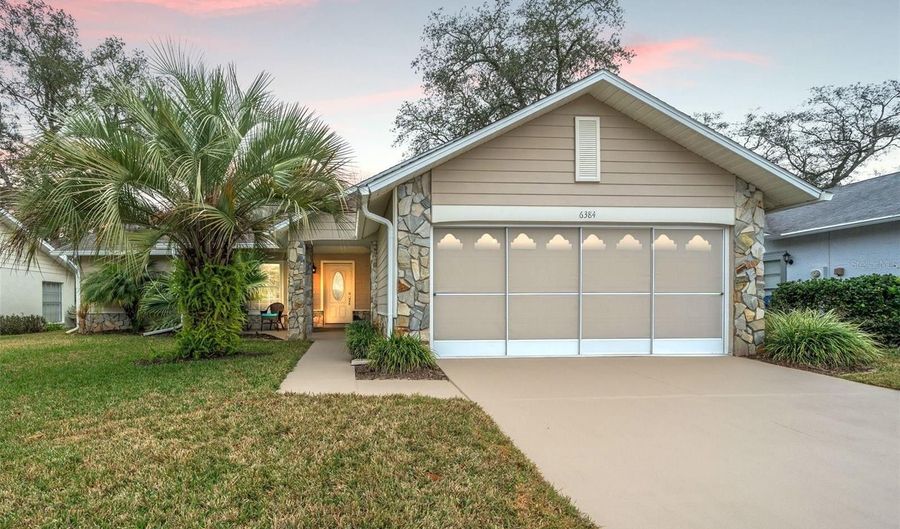6384 PINE MEADOWS Dr Spring Hill, FL 34606
Snapshot
Description
PENDING. LOOK NO FURTHER!!! GOLFER'S DELIGHT at the 8th Tee box of the Hills Golf Course in AWARD WINNING TIMBER PINES. This Victoria model with Contemporary flair surrounds you in nature . With a large window and welcoming sitting area at your front door, enter into your spacious and well lit open concept formal Living and Dining area with beautiful laminate flooring throughout the home. A coat/utility closet is convenient at the entry way, as you turn the corner into an all OPEN access updated Laundry room, with custom stone counter, under mount sink with storage below, newer front load washer and dryer, and storage closet with shelving. The Guest Bedroom with cozy carpeting has Oversized walk-in closet large enough for a sewing or crafting area. The Updated Guest Bath has a large single vanity with storage, recessed lighting brightens neutral flooring, large mirror and shower/tub combo. Hall linen closet and pantry with shelving offers plenty of storage and organization behind paneled doors. Secondary Living area with Vaulted Ceiling is an extension as a large great room complimentary to the GRAND OPEN KITCHEN with Quartz Island Counter with seating,under pendant lighting with sink and Newer Bosch dishwasher. Newer stainless appliances surrounded by white soft close cabinetry and storage. The amazing ship lap ceiling will be a conversation starter. Marble veined flooring sparkles with recessed lighting into the Breakfast Nook with large bay window overlooking a patio with park like setting, with entry to enclosed lanai featuring New Windows, and engineered flooring ideal or entertaining with SPECTACULAR VIEW OF GOLF COURSE, outdoor patio seating, beautifully landscaped with tropical palms and grill. Sliding doors to lanai are adorned by Crown molding and trim for a compete finish to 5 inch baseboards. The carpeted Master Suite with sheers that dress lanai sliders brings in natural light throughout the room into your Master bath... Two walk-in closets leading into bath, this updated suite has 2 oversized single vanity sinks with storage, corner shower, recessed lighting, neutral flooring and pocket door for privacy. The Garage with screen door is generously stocked with hanging wall cabinets, and additional storage behind louvered doors.
This home is a GEM with Multiple Living and seating areas perfect for entertaining for relaxation. NEWER Appliances, NEW lanai windows, Updated flooring, paneled doors and recessed lighting throughout. New Gutters and Gutter guards, freshly painted drive, HVAC 2019 (maintained yearly), NEW front lawn. ENJOY THE GREAT LIFE TIMBER PINES has to offer, a gated 55+ Active Adult Community. Timber Pines boasts 4 PRISTINE GOLF COURSES, AWARD WINNING PICKLE BALL center, New state of the art WELLNESS CENTER,
Club House, Restaurant and Bar, Performing Arts Center, Residents Activity Center, 2 Geothermal Pools, Tennis, Billiards, Bocce, Wood Shop, Arts and Crafts Center, Paws Park for your pets, SO MANY ACTIVITIES for you to enjoy. Over 100 Clubs. Spectrum Cable, 2 boxes, and high speed internet included in HOA fee.
New buyer pay $2400 Capital Contribution to TPCA at closing. CALL TODAY!!!!!!
More Details
History
| Date | Event | Price | $/Sqft | Source |
|---|---|---|---|---|
| Listing Removed For Sale | $399,900 | $219 | RE/MAX ALLIANCE GROUP | |
| Listed For Sale | $399,900 | $219 | RE/MAX ALLIANCE GROUP |
Nearby Schools
Elementary School Westside Elementary School | 0.6 miles away | PK - 05 | |
Elementary School Deltona Elementary School | 1.9 miles away | PK - 05 | |
Elementary & Middle School Explorer K - 8 | 4.7 miles away | PK - 08 |
 Is this your property?
Is this your property?