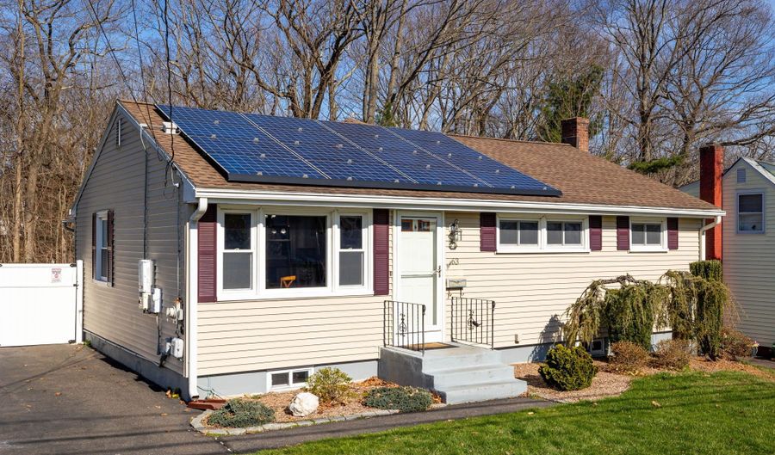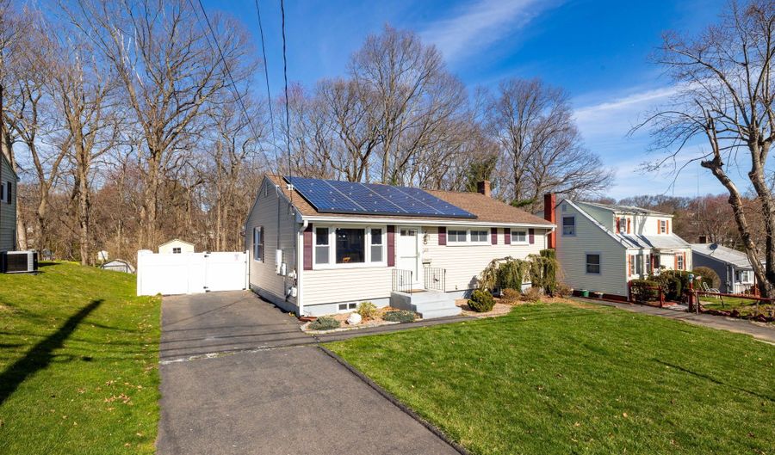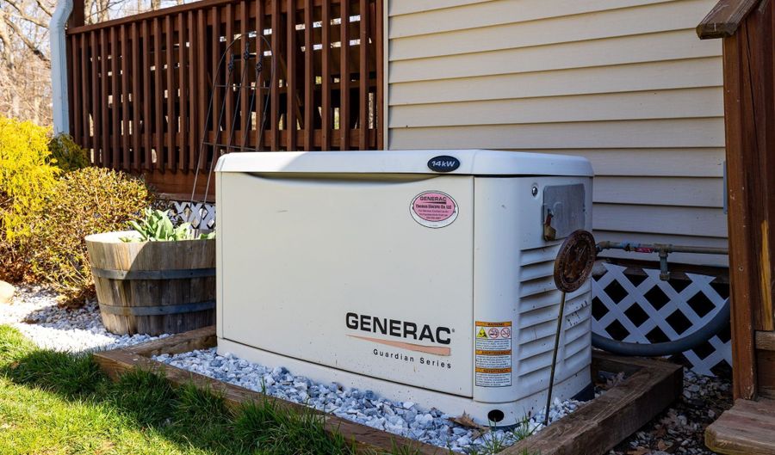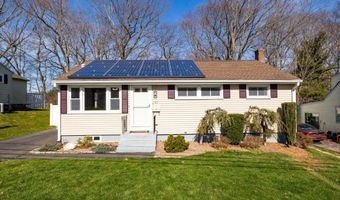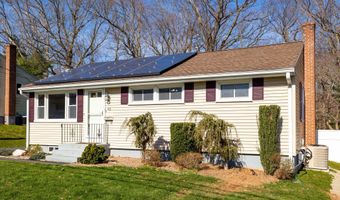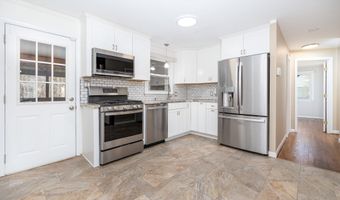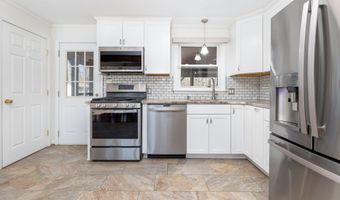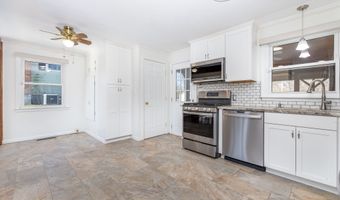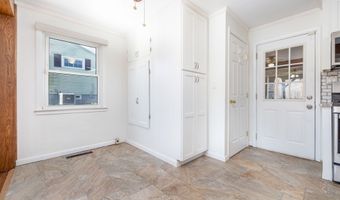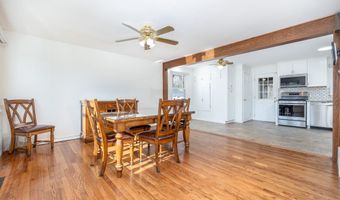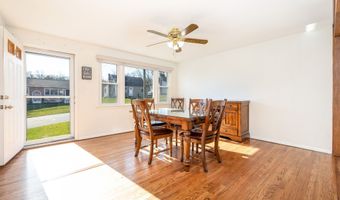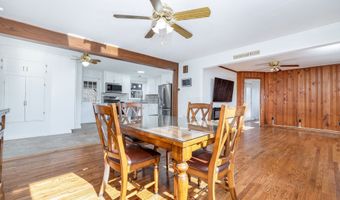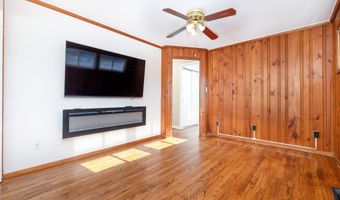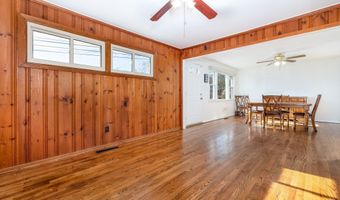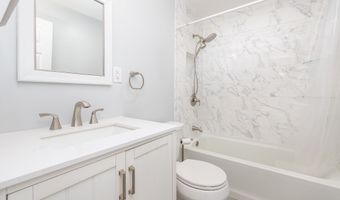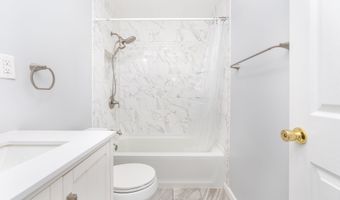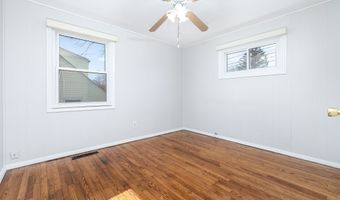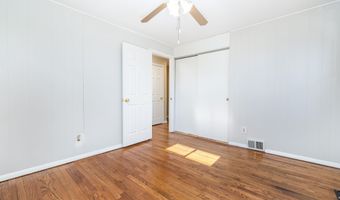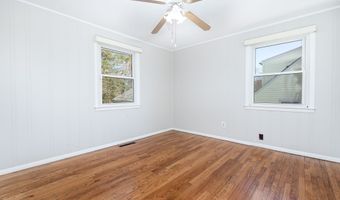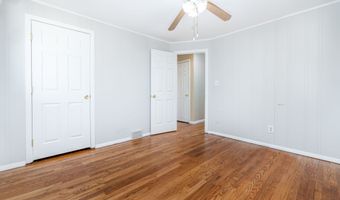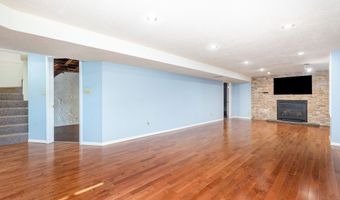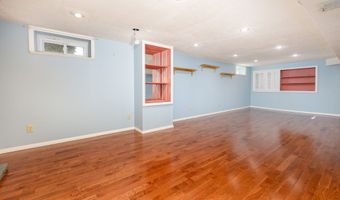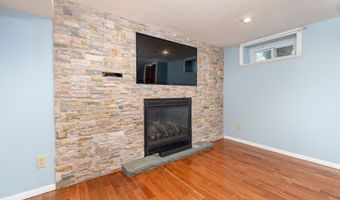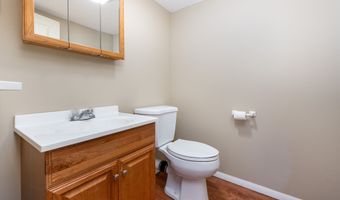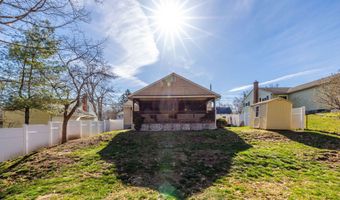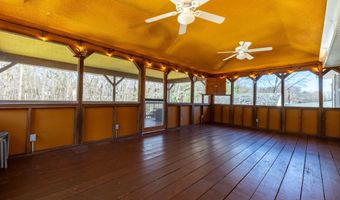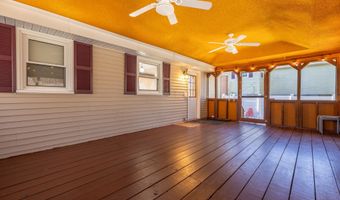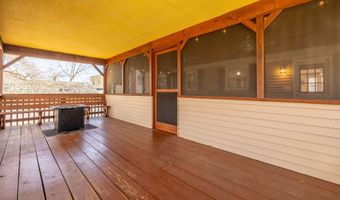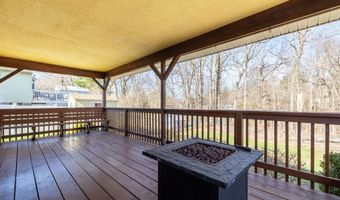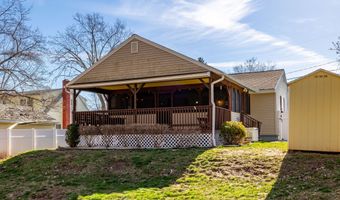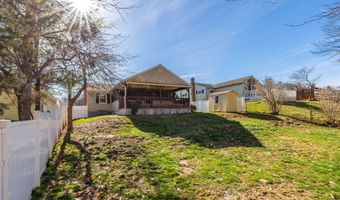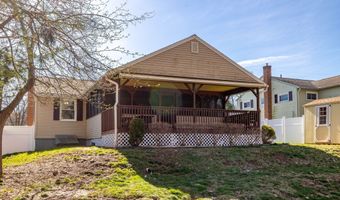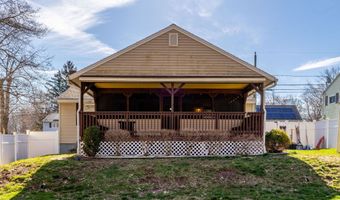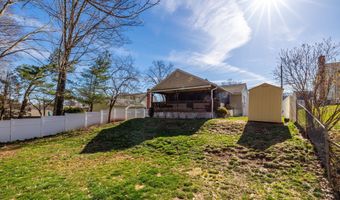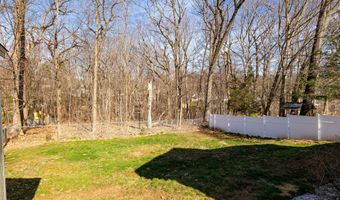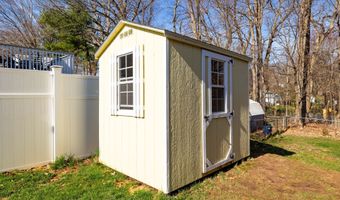63 Merigold Dr New Britain, CT 06053
Snapshot
Description
Welcome to your dream home nestled just minutes from the Farmington line, the picturesque Batterson Park, and scenic walking trails of Stanley Park. Step inside this immaculate ranch-style residence and prepare to be captivated by its charm and sophistication. Boasting a seamless open-concept layout, this 2-bedroom, 1.5 bathroom abode offers the epitome of modern living. The heart of this home is its updated kitchen, adorned with elegant white shaker cabinets, sleek leather granite countertops, subway tiled backsplash, and top-of-the-line GE Profile stainless steel appliances. Imagine effortlessly preparing meals while enjoying your company in the adjacent living and dining areas. Venture outside through the kitchen and behold a true oasis - a sprawling covered and enclosed pressure-treated wood deck with an amazing tray ceiling. Whether you're hosting gatherings or simply unwinding after a long day, this outdoor haven is a perfect sanctuary. Retreat to the comfort of two generously sized bedrooms with nearby updated full bathroom, boasting a tiled tub and shower combination and granite topped vanity. Descending to the lower level, you'll discover a spacious family room with gas fireplace and TV, convenient half bathroom, and laundry area - offering ample space for relaxation and recreation. Additional features abound, including hardwood floors throughout, custom window blinds, central air conditioning, vinyl replacement windows, newer roof, hardwired gas Generac generator,
More Details
History
| Date | Event | Price | $/Sqft | Source |
|---|---|---|---|---|
| Listed For Sale | $274,900 | $188 | KW Legacy Partners |
Nearby Schools
Elementary School Holmes School | 0.3 miles away | PK - 05 | |
Middle School Pulaski Middle School | 0.4 miles away | 06 - 08 | |
Elementary School Jefferson School | 1.1 miles away | KG - 05 |
