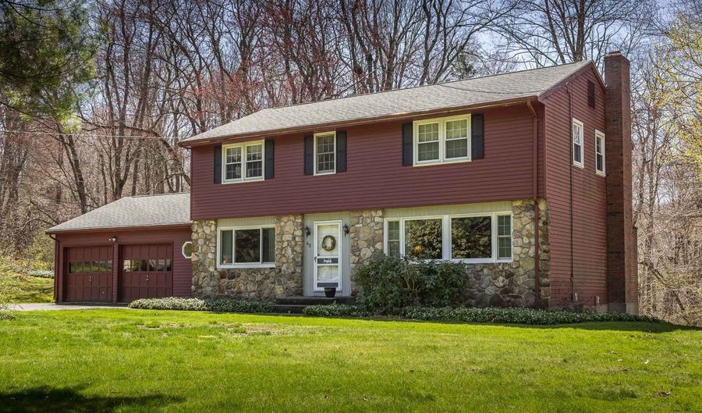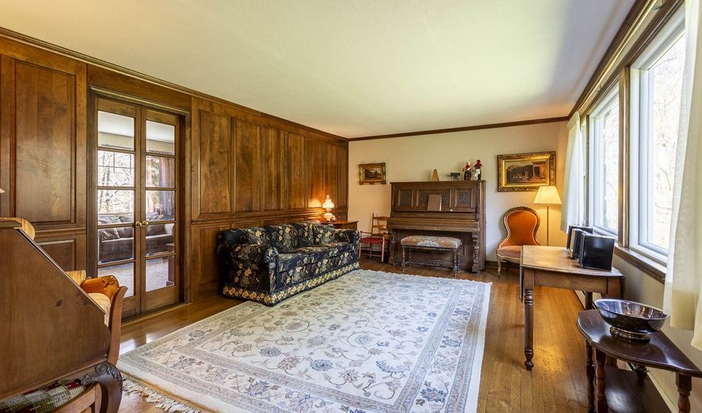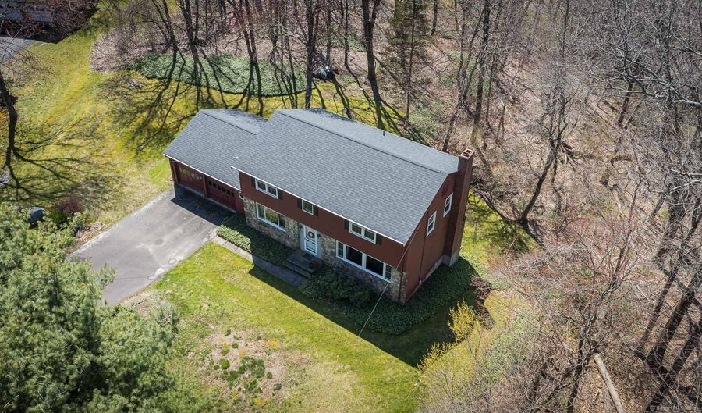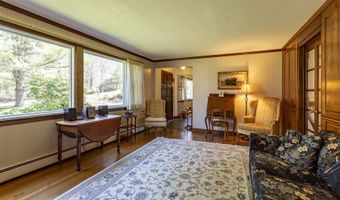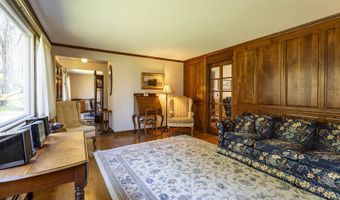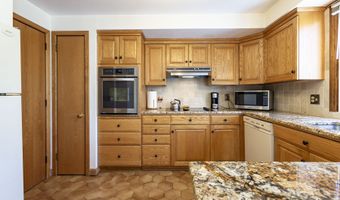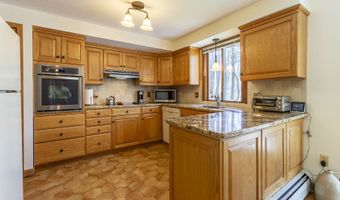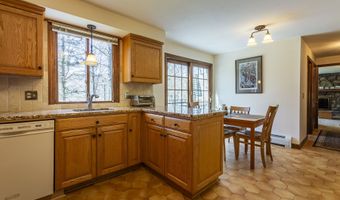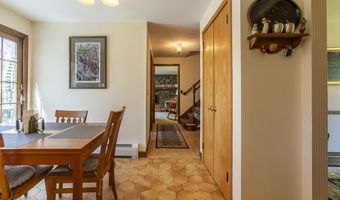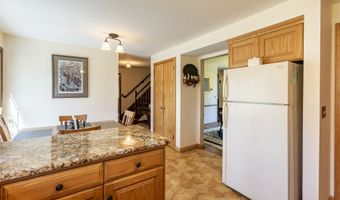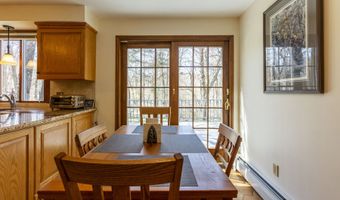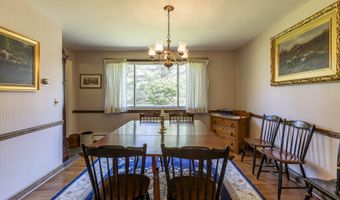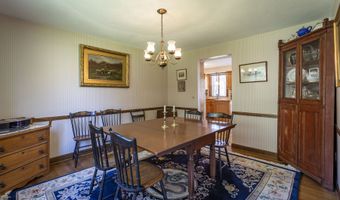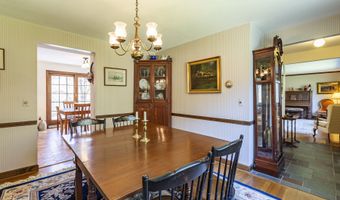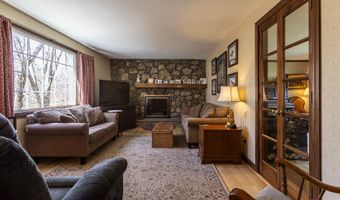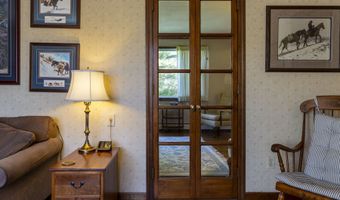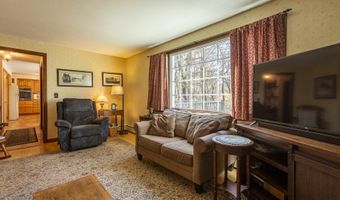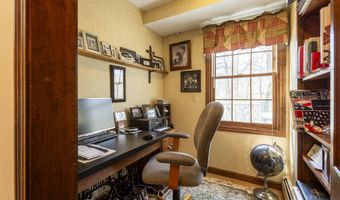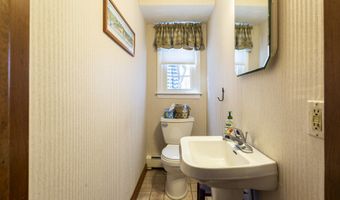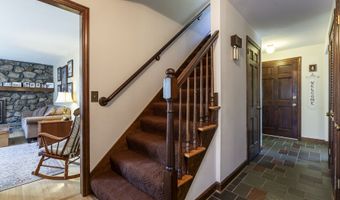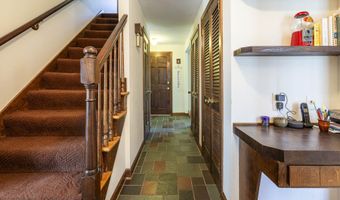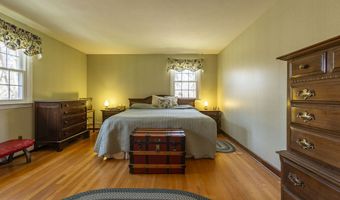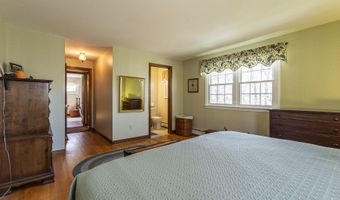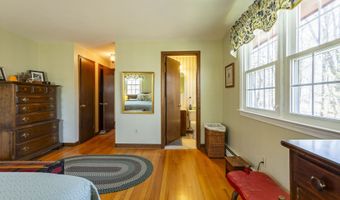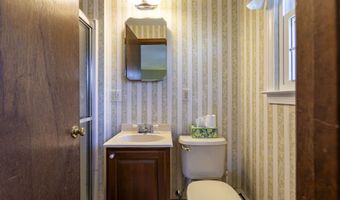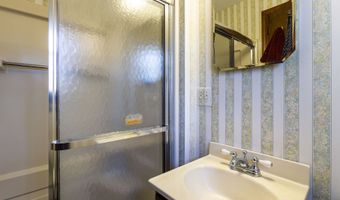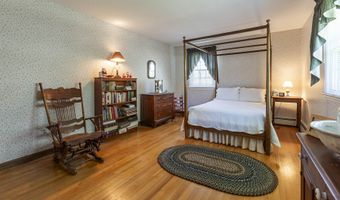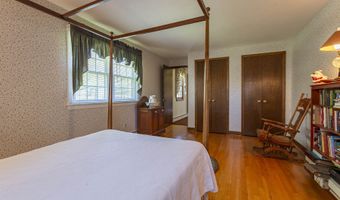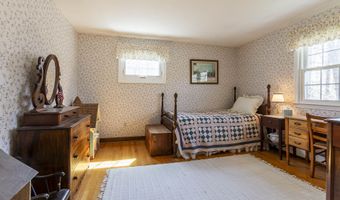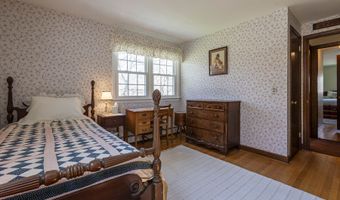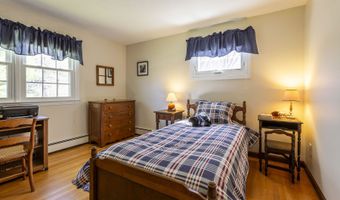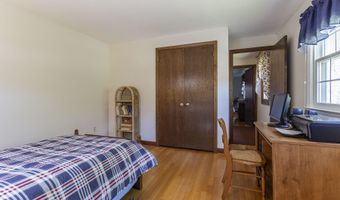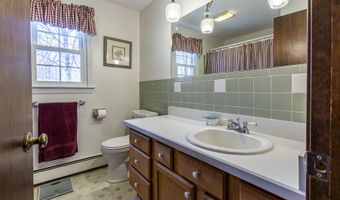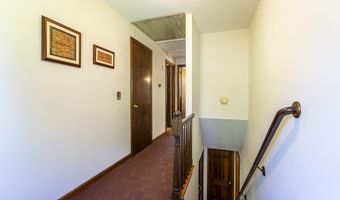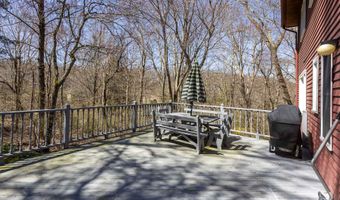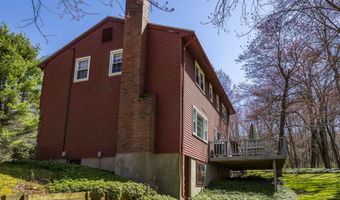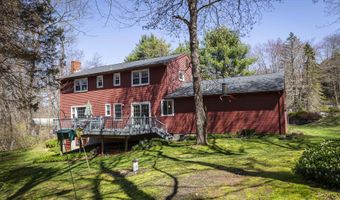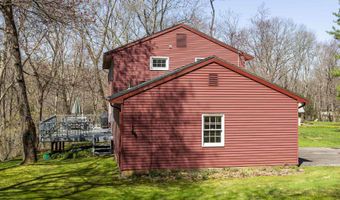63 Blue Ridge Dr Manchester, CT 06040
Snapshot
Description
Welcome to this well maintained 4 bedroom, 2 1/2 bath Garrison Colonial in a desirable neighborhood. This is a center hallway home where the first floor has 5 rooms. These include the eat-in kitchen with sliders to the deck. The formal living room with an accent wall of wood paneling, hardwood floors and french doors that lead to the family room. The family room has a wood burning fireplace and field stone wall and also has hardwood floors. There is a formal dining room with hardwood floors. Rounding off the main level are the office and 1/2 bath. The second floor of the house ahs all of the bedrooms, in which all having hardwood floors. The primary suite has multiple closets and its own full bath with a walk-in shower. The other 3 bedrooms are well sized and have ample closet space. The main bath with its tiled floor, finishes off the upper level. There is a 2 bay garage and a large deck overlooking the property and a finished basment with multiple rooms with a walk-out. This home is near Case Mountain, East Coast Greenway and Gay City Park with quick access to I 384. Come take a look!
More Details
History
| Date | Event | Price | $/Sqft | Source |
|---|---|---|---|---|
| Listed For Sale | $375,000 | $185 | ERA Blanchard & Rossetto |
