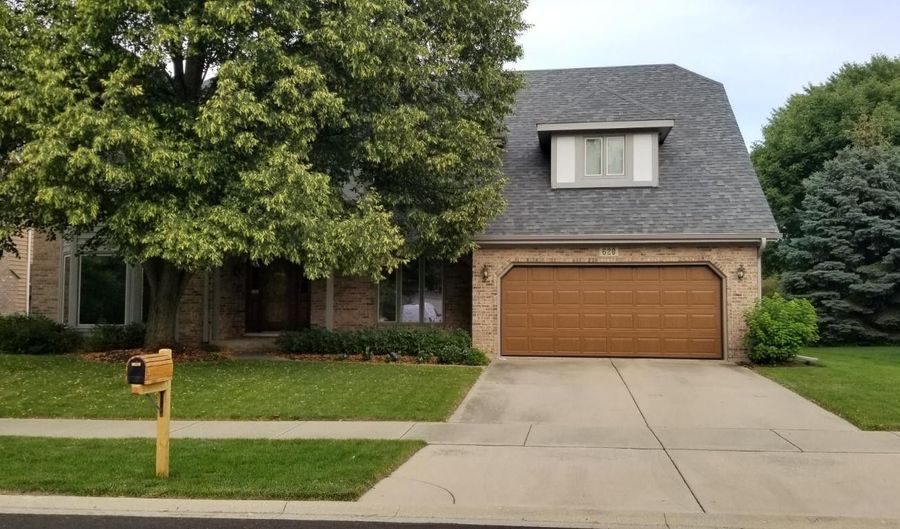620 Inverness Dr Aurora, IL 60504
Snapshot
Description
Coming soon in Oakhurst!! Beautiful custom-built Sterling Home in highly sought after Oakhurst neighborhood! Original homeowner! Short walk to Steck Elementary School as well as walking distance to Waubonsie High School and beautiful Waubonsie Lake Park. Minutes away from shopping malls and highway I-88. The main floor includes a large family room with a vaulted, beamed and wood paneled ceiling as well as 2 skylights and ceiling fan. Also, a large brick fireplace with gas lighter. 2 custom bookcases on both sides of the fireplace. The large kitchen/dining area includes refinished custom oak cabinets (as do all of the bathrooms). The kitchen has granite counter tops (2017). Formal dining room, living room and foyer have double crown molding and chair rail. Custom oak stairway from foyer (ceramic floor) to 2nd floor. Den/office/in-law suite next to full bathroom with ceramic tiled shower. On the second floor are 4 large bedrooms with vaulted or trayed ceilings! The master bedroom also has a large master bathroom which includes twin vanities, a 2-person whirlpool tub, a ceramic tiled shower, 2 skylights and a bathroom. All bedrooms include large walk-in closets. There is also a guest bathroom on this floor. Full size basement includes: twin-zoned (2) furnaces/humidifiers (2013), 2-50 gal water heaters (2024). Recent Improvements: New roof and 5 new skylights (2016), Master bathroom ceramic floor (2017), New carpet in family room and office (2017), New double-insulated garage door (2019), 2 New insulated exterior spigots (2020), New eave gutters and downspouts (2020) and New exterior paint coating (2020). Home also includes: Cedar/brick siding, Central Vacuum System, Central Stereo/Intercom, 9-zone irrigation sprinkler system and large cedar deck off back of home with 2 exterior doors . Seller will require 60-90 day closing , 24-48 hour notice for showing and only pre-approved serious buyers.
More Details
History
| Date | Event | Price | $/Sqft | Source |
|---|---|---|---|---|
| Listing Removed For Sale | $650,000 | $192 | john greene, Realtor | |
| Listed For Sale | $650,000 | $192 | john greene, Realtor |
Nearby Schools
Elementary School Reba O Steck Elementary School | 0.2 miles away | KG - 05 | |
High School Waubonsie Valley High School | 0.3 miles away | 09 - 12 | |
Elementary School Mccarty Elementary School | 0.7 miles away | KG - 05 |
 Is this your property?
Is this your property?