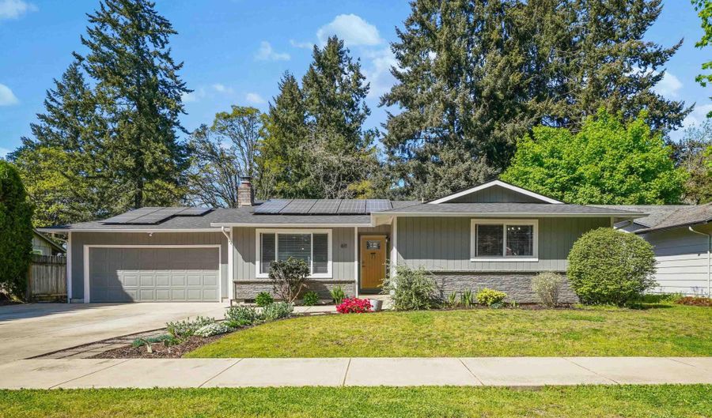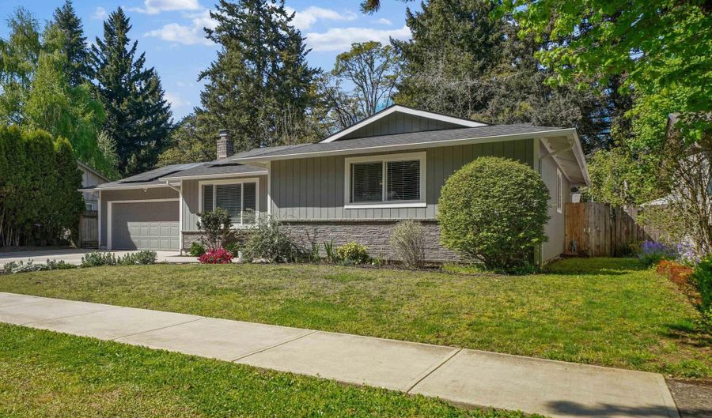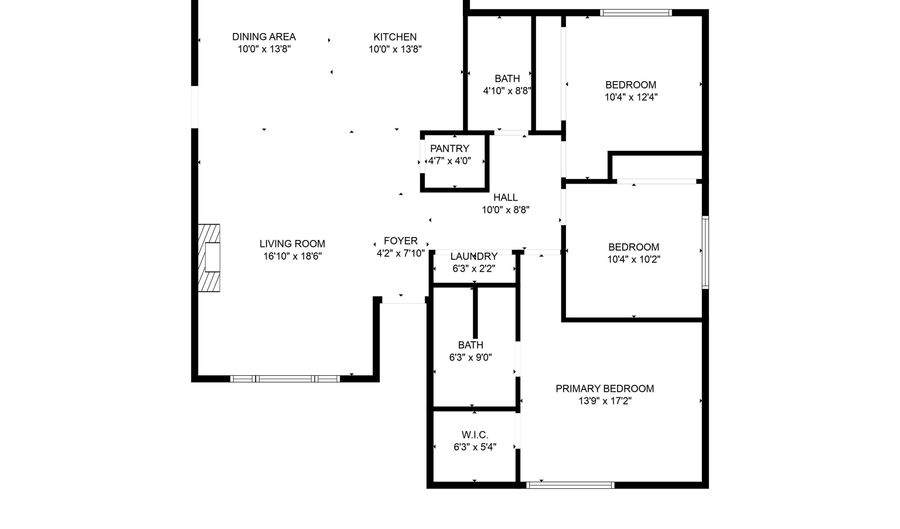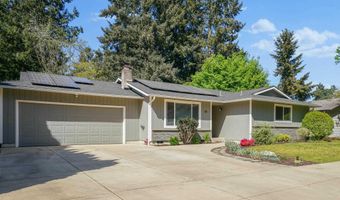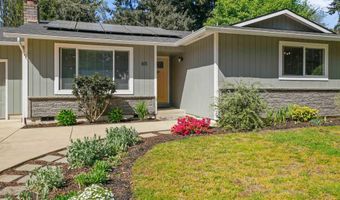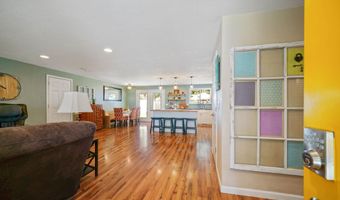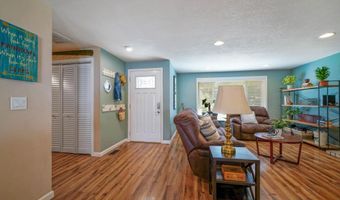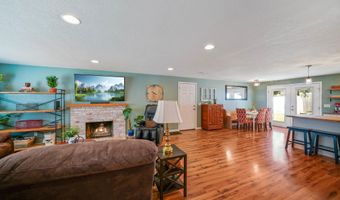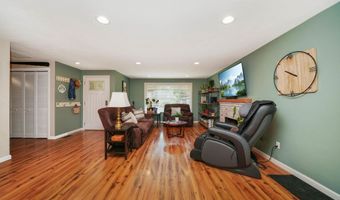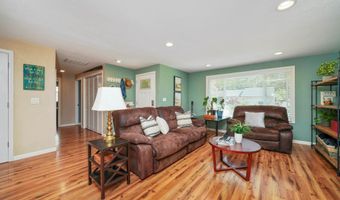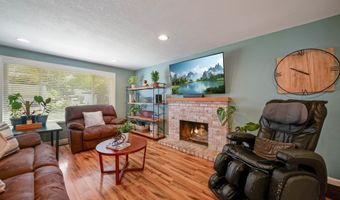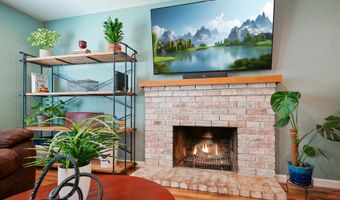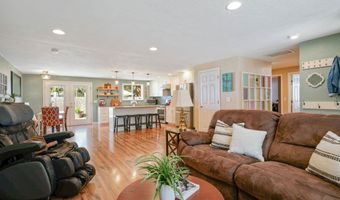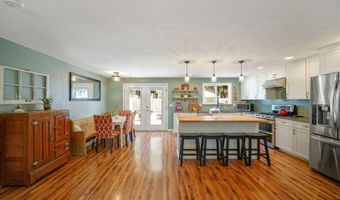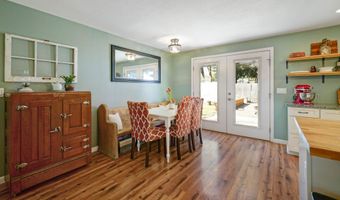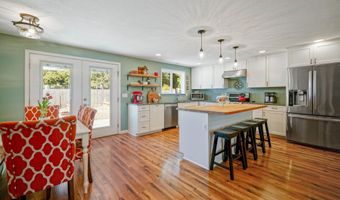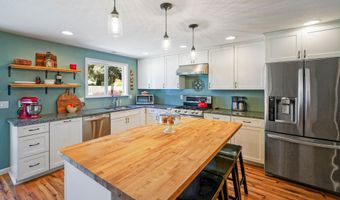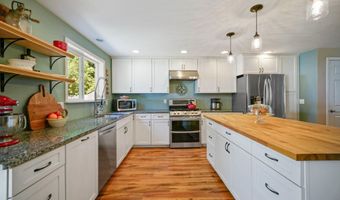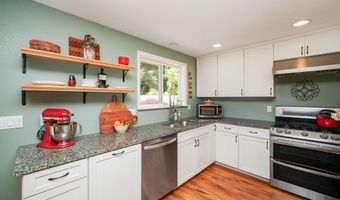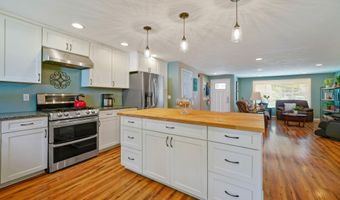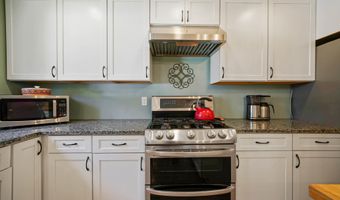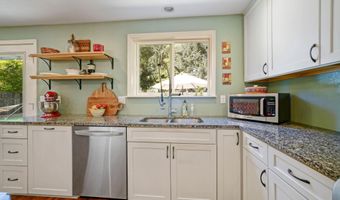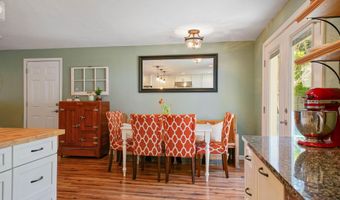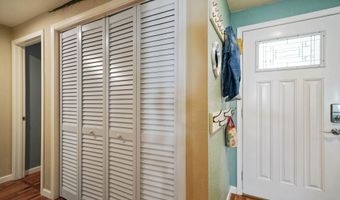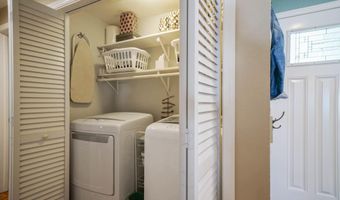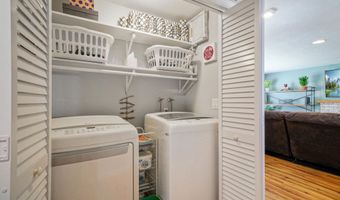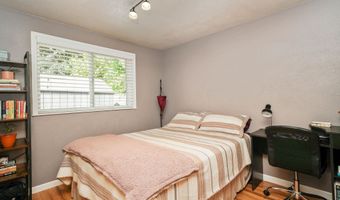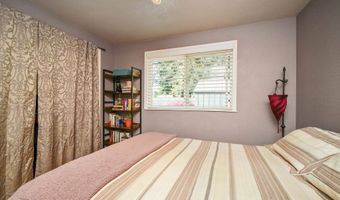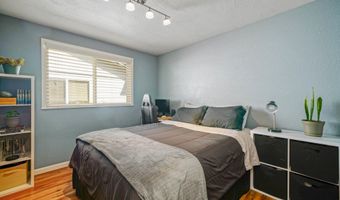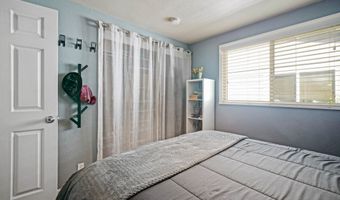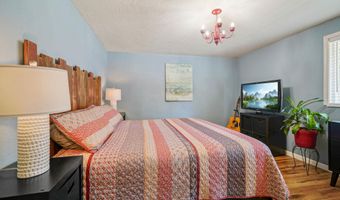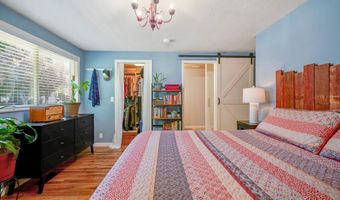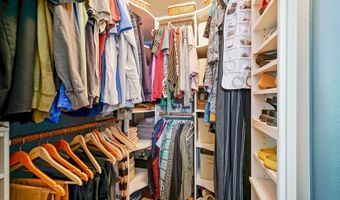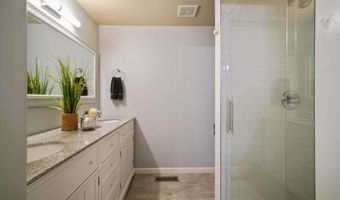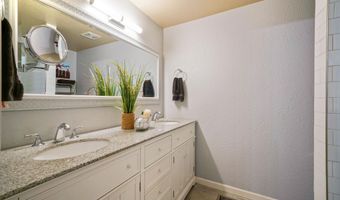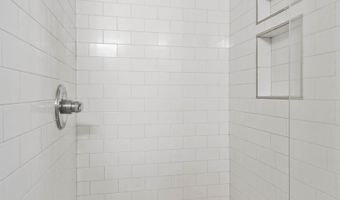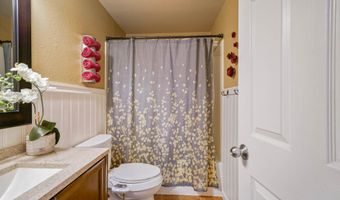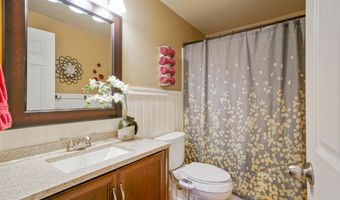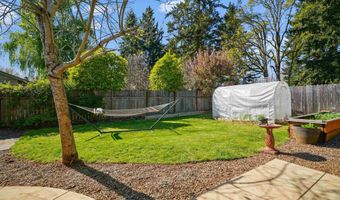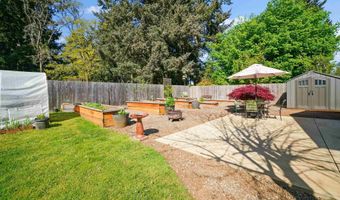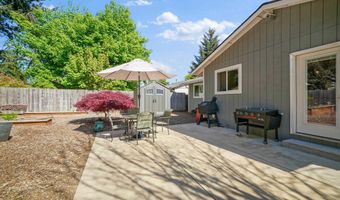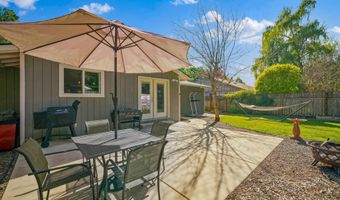611 Rockwood St SE Salem, OR 97306
Snapshot
Description
This is a great Ironwood Estates home. This one story home had an addition off the back to enlarge the kitchen so it has a nice open living space with a large kitchen for the square footage. That 1970s sunken living room was framed in creating a true one story, almost stepless house. The sellers did extensive concrete work, added solar panels, remodeled the bathrooms, added flooring, installed the water heater, ac, repainted interior and exterior all in the past 7 years. Ever wandered into a home and thought, "Ah, the '70s called, they want their sunken living room back"? Well, worry no more! The current owners of this Ironwood Estates gem did us all a favor: they eliminated the infamous step-down living room—because let’s face it, nobody enjoyed the mini heart attack from almost tripping over that step with their morning coffee. Now, you can safely shuffle to your comfy chair, coffee in hand, without any surprises. All non-morning people, you're welcome. This home, once an excellent specimen of the cramped and closed-off kitchen of yesteryears, now has a spacious kitchen with a butcher block island, shimmering quartz countertops, a pantry, and sleek new cabinets. Moms and dads no longer need to walk out of the kitchen to yell at their kids. They can initiate the glare right from the kitchen with a direct line of sight with this open floor plan. Thanks to a generous addition, the dining room now caters comfortably to your sprawling family feasts, with extra space to add additional tables so that people who can't talk nicely to each other at Thanksgiving can sit at separate tables. But the magic doesn’t stop there.Speaking of entertainment, the party can spill from the kitchen to the newly crafted concrete patio outside—perfect for those who like their gatherings with a side of fresh air. With a backyard gate that opens directly to Sumpter Park, this home is a dream. Imagine the pre-Thanksgiving family basketball game becoming a cherished annual tradition. And with schools like Sumpter, Crossler, and Sprague in the mix, you’re in the perfect spot for excellence.Inside, both bathrooms are remodeled to perfection, and solid flooring runs throughout—because we know that kids and pets aren’t always the tidiest of housemates.And yes, the upgrades keep coming: a new roof, water heater, chic exterior paint, and even solar panels installed in 2021—making your electricity bills almost as tiny as $15.90 per month. Plus, you’ll inheri
More Details
History
| Date | Event | Price | $/Sqft | Source |
|---|---|---|---|---|
| Listed For Sale | $465,000 | $323 | TOMSON BURNHAM, LLC |
Nearby Schools
Elementary School Sumpter Elementary School | 0.1 miles away | KG - 05 | |
Middle School Judson Middle School | 0.8 miles away | 05 - 08 | |
Middle School Crossler Middle School | 0.9 miles away | 05 - 08 |
