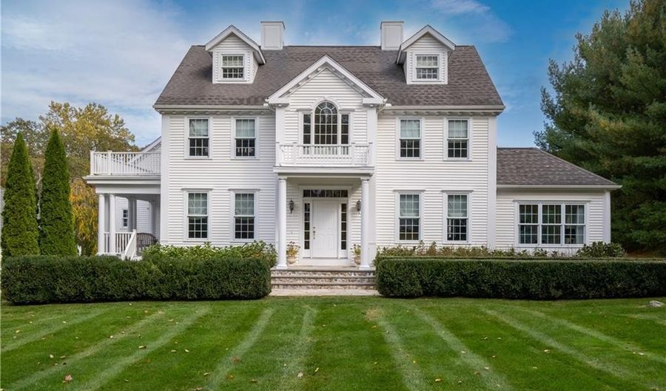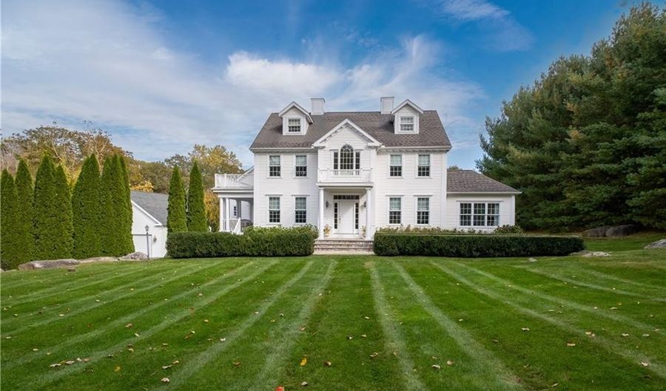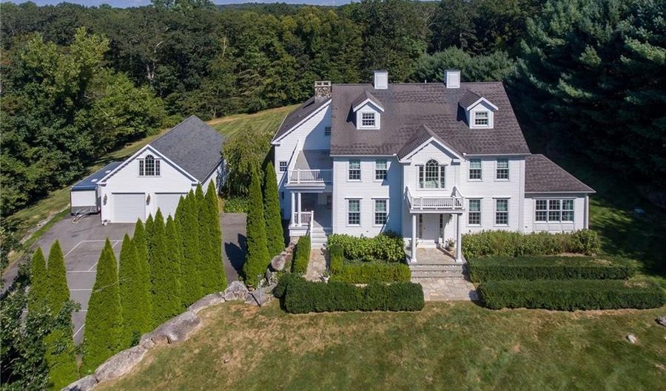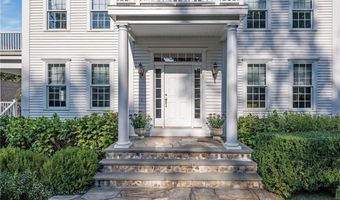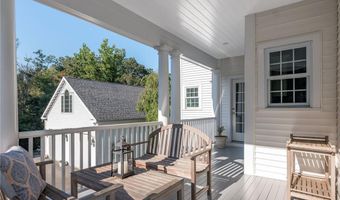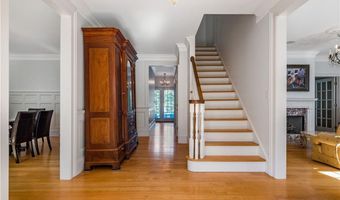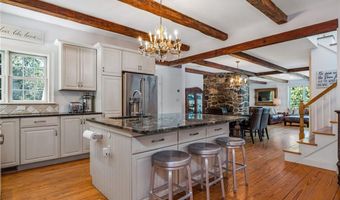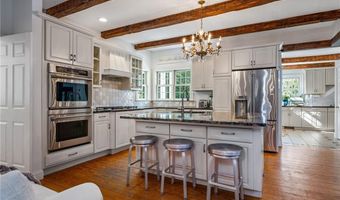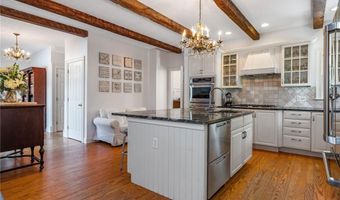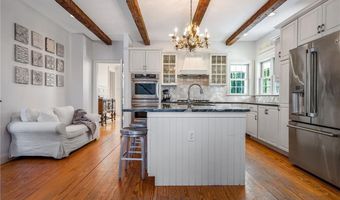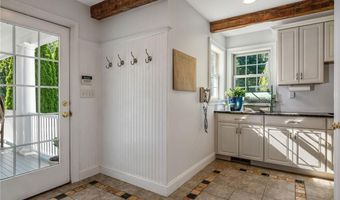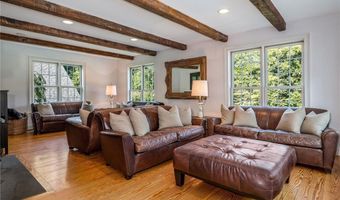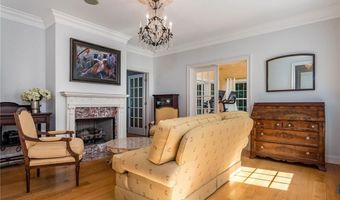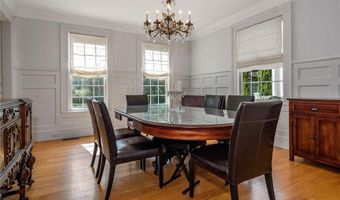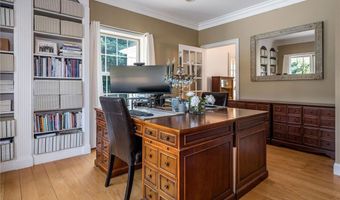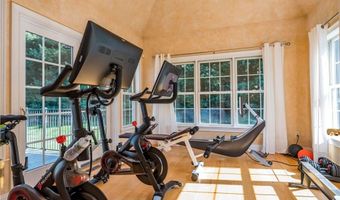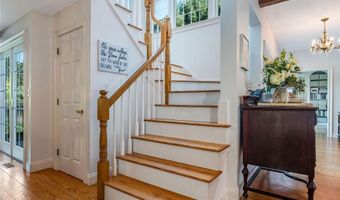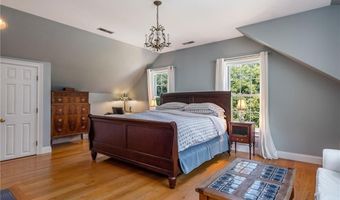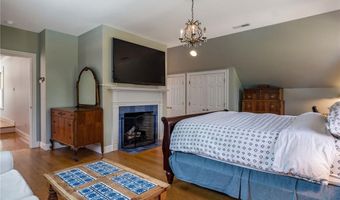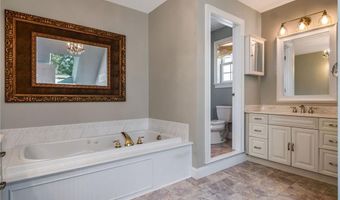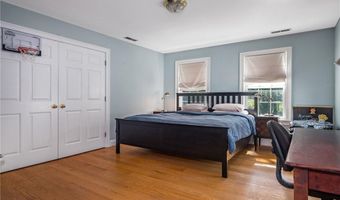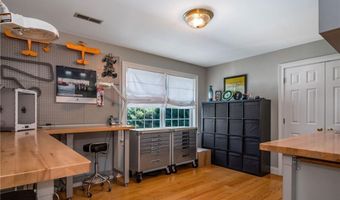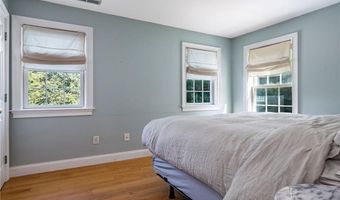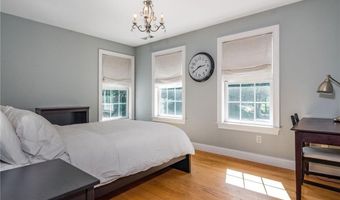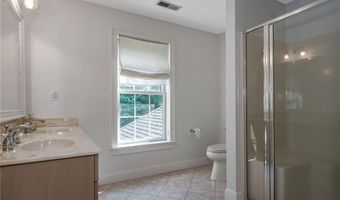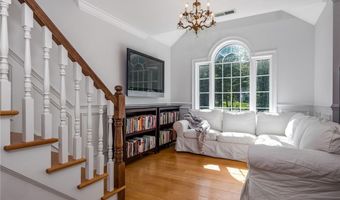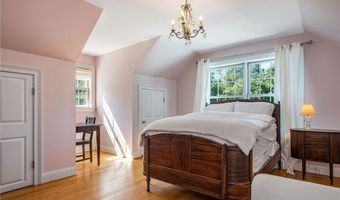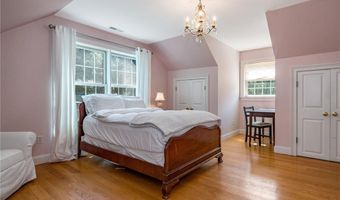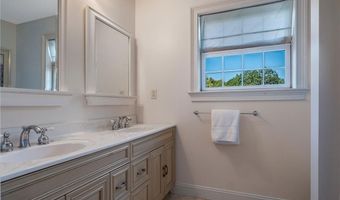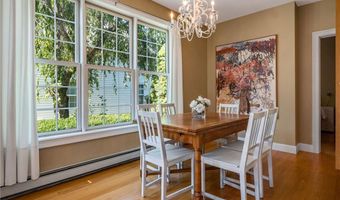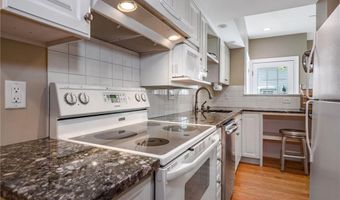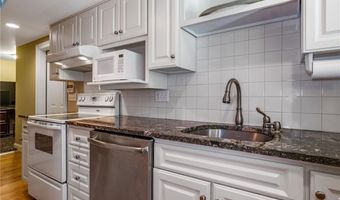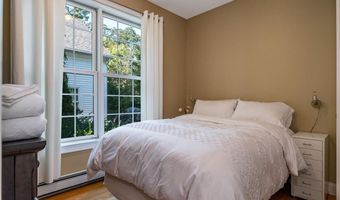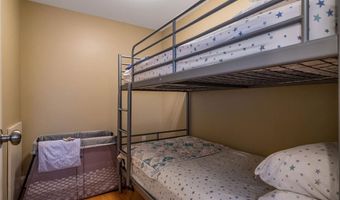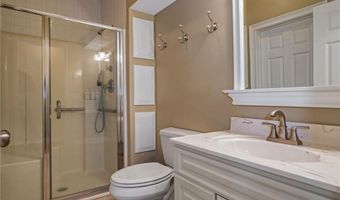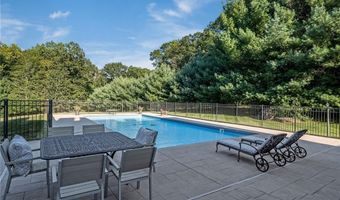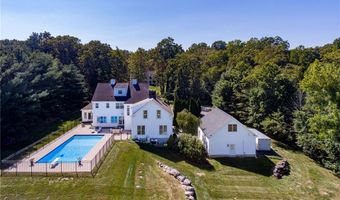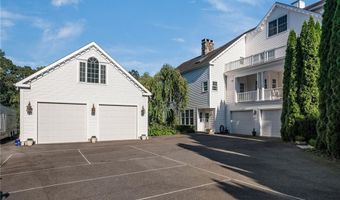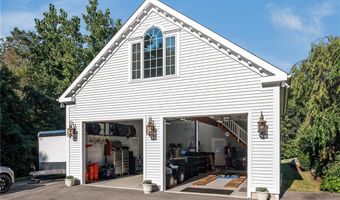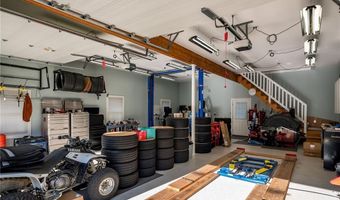61 High Hill Cir Madison, CT 06443
Snapshot
Description
Understated Elegance at its Finest! 61 High Hill Circle is the rare gem of a home that offers a seamless blend of space, pride of ownership, warmth, heart & soul. The 1st floor features a bright & open chef’s kitchen with wood beams & all the bells and whistles! This room is the anchor of the home and offers views of the private driveway, backyard and gorgeous 20’x44’ salt water pool. The family room is the perfect spot for a movie night for 2 or 12 with the fireplace and cozy feel. The mudroom offers double washer & dryers and loads of storage. This floor is rounded out with a dining room, formal living room, vaulted ceiling sunroom & 1st floor office with a private bath. The 2nd floor offers a primary bedroom with a fireplace and an oversized bathroom complete with a soaking tub. You’ll find 4 additional beds and 2 full baths on this floor. The 3rd floor “Tower” offers 2 sun-filled bedrooms, a walk-in closet and a full bath. The lower level is highlighted by a gym, mudroom and 2 garage bays. The private entrance apartment is a WOW & offers 2 beds, a full bath, office area & one floor living. Boater or Car enthusiasts? The bonus 4 car garage will impress with 13’ ceilings, rebar re-enforced concrete floors, a 2 post commercial lift, heating & cooling. The grounds are professionally manicured & are surrounded by land trust and White Pines. This is a home for the discerning Buyer who seeks privacy, convenience, a well-designed floor plan and a beautifully maintained home!
More Details
History
| Date | Event | Price | $/Sqft | Source |
|---|---|---|---|---|
| Price Changed | $1,699,999 -2.86% | $318 | William Pitt Sotheby's Int'l | |
| Price Changed | $1,750,000 -4.11% | $327 | William Pitt Sotheby's Int'l | |
| Listed For Sale | $1,825,000 | $341 | William Pitt Sotheby's Int'l |
