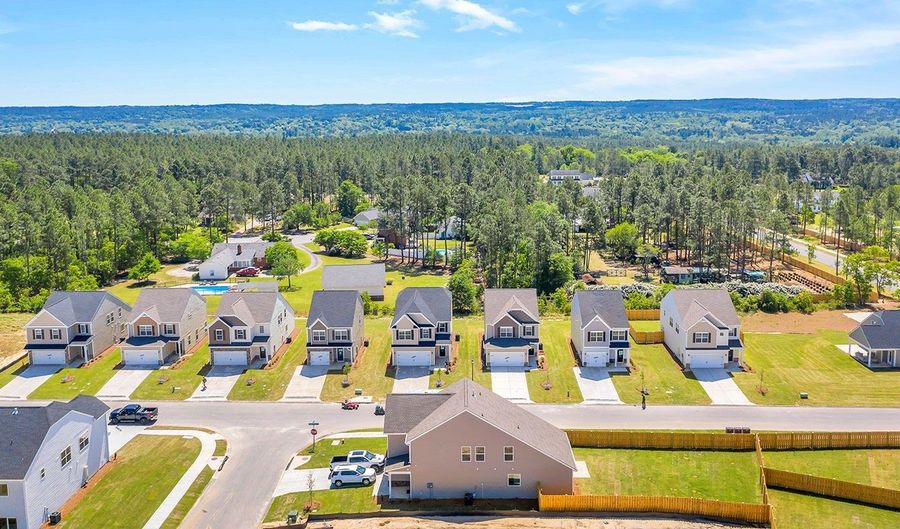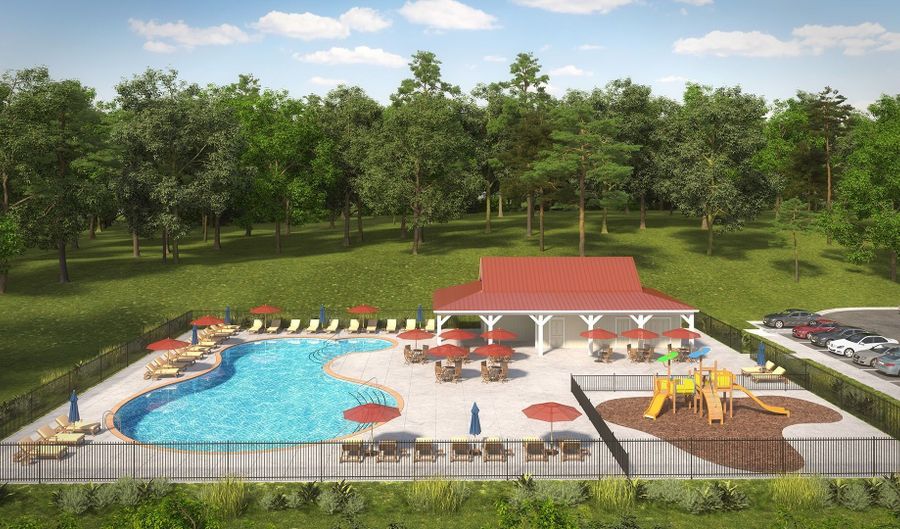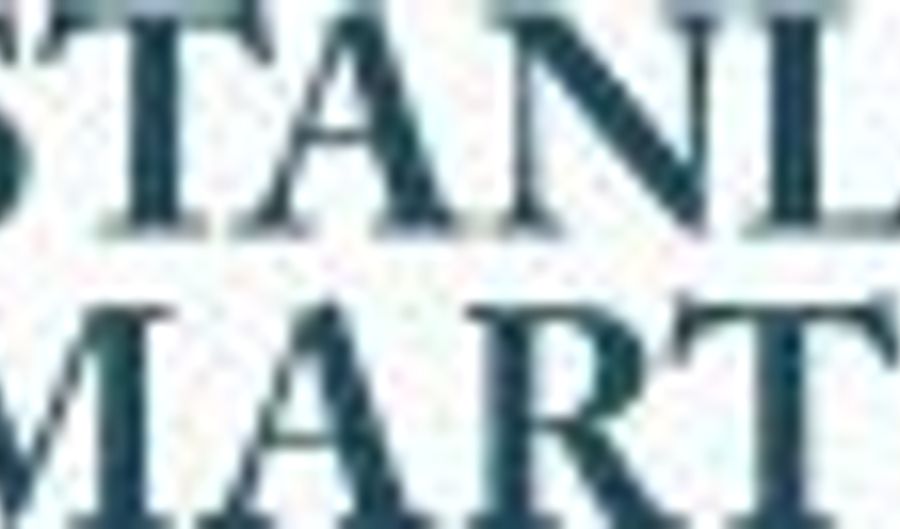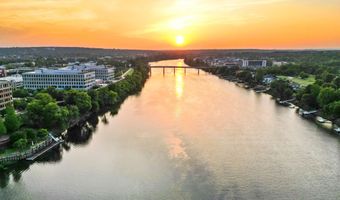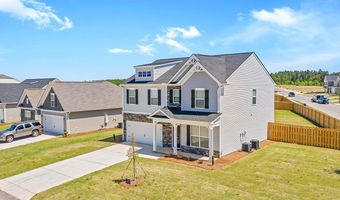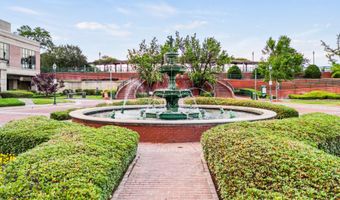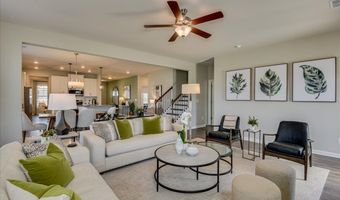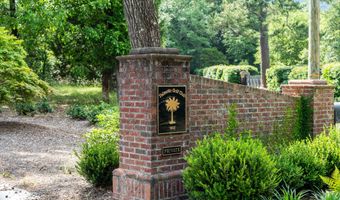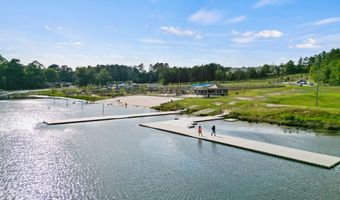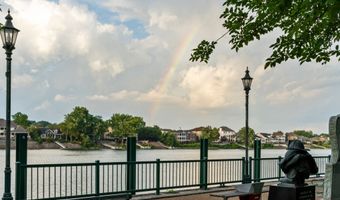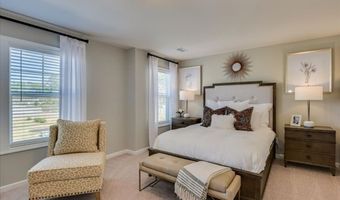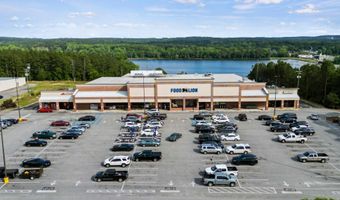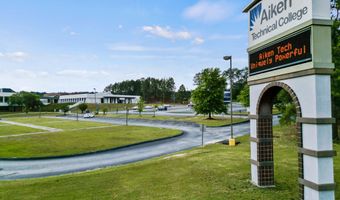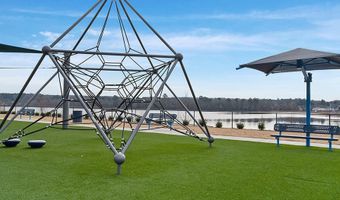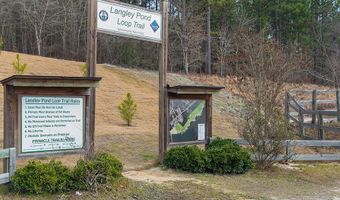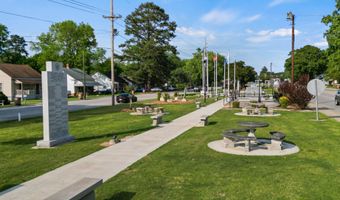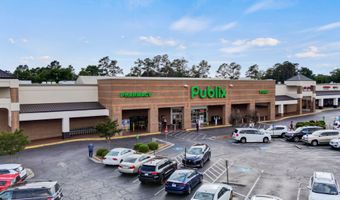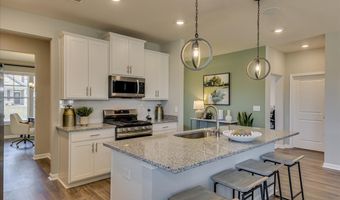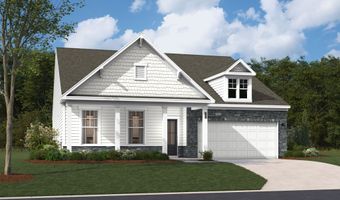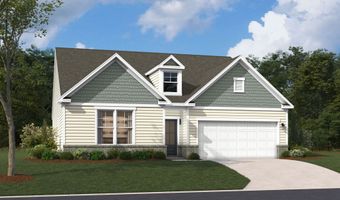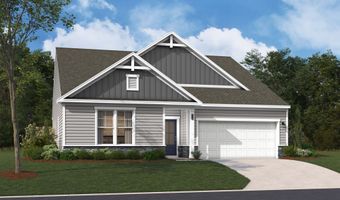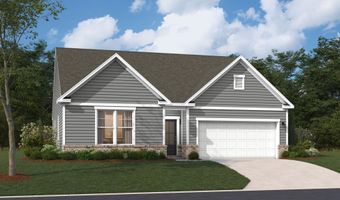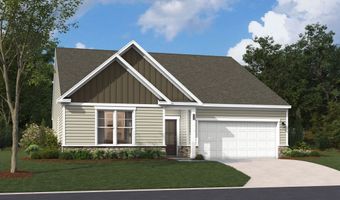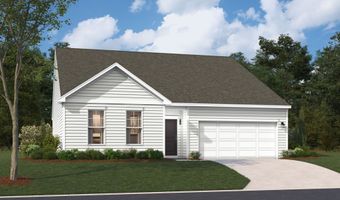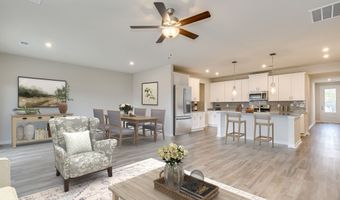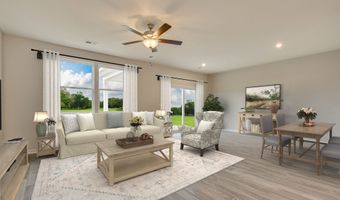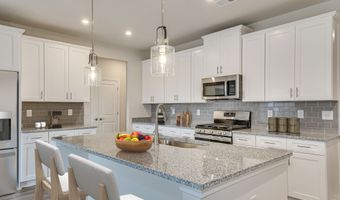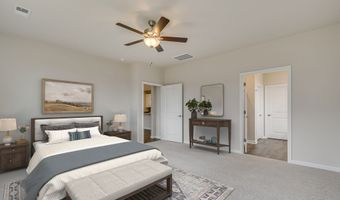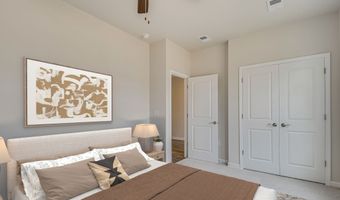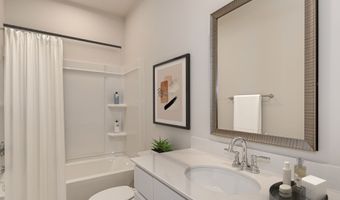6079 Whirlaway Rd Plan: The EastonGraniteville, SC 29829
Snapshot
Description
Step into this inviting main-level living floor plan where convenience meets comfort. Upon entering the wide foyer, to the left, you'll discover two secondary bedrooms adorned with spacious closets and a well-appointed hall bath. To the right, a walk-in laundry room awaits just steps away from the garage entrance, adding a touch of practicality to your daily routine. As you delve deeper into the home, a chef-inspired kitchen steals the spotlight, complete with a large island that beckons for culinary adventures. The kitchen seamlessly flows into the dining area and family room, creating a harmonious space for gatherings and everyday living. Nestled in the rear corner is the primary bedroom, boasting an ensuite bath and a generously-sized walk-in closet for your indulgence.
More Details
History
| Date | Event | Price | $/Sqft | Source |
|---|---|---|---|---|
| Listed For Sale | $274,900 | $145 | Stanley Martin Companies_Aiken-North Augusta |
Nearby Schools
Middle School Leavelle Mccampbell Middle | 0.5 miles away | 06 - 08 | |
Elementary School Byrd Elementary | 0.7 miles away | KG - 05 | |
Elementary & Middle School Midland Valley Charter Prep | 1.2 miles away | KG - 08 |
