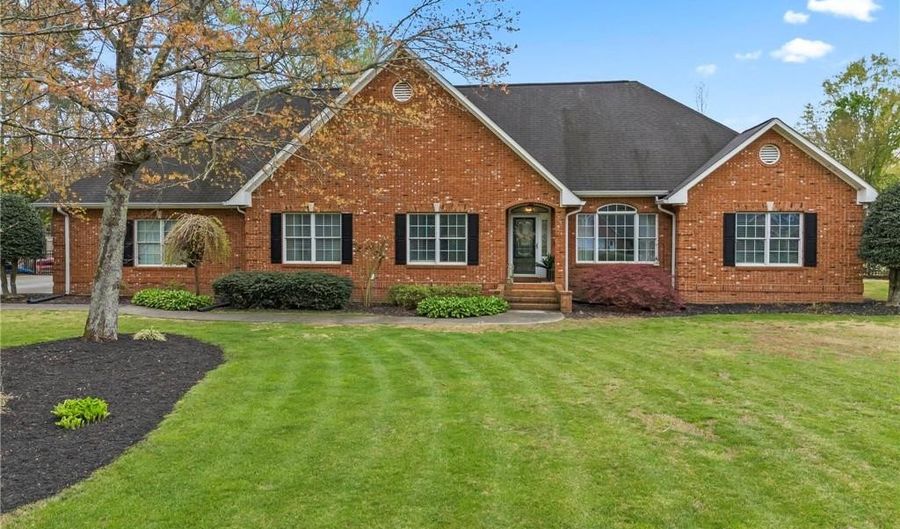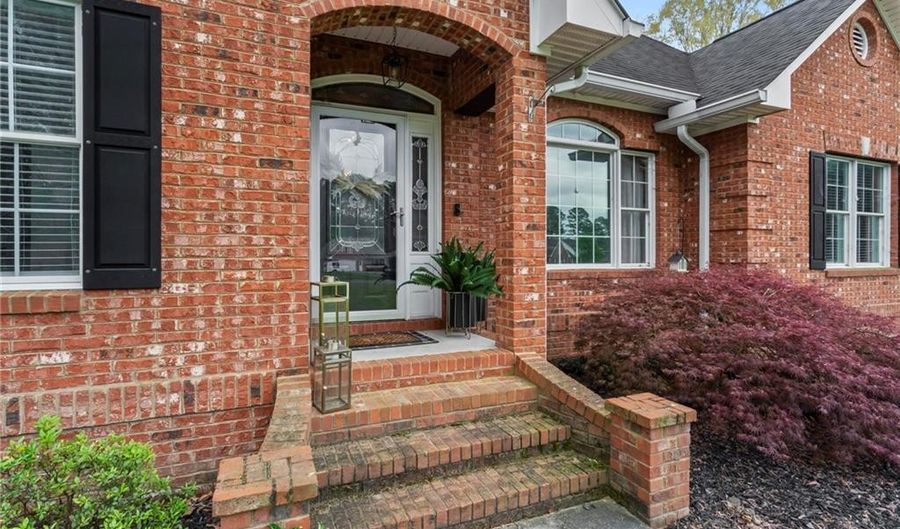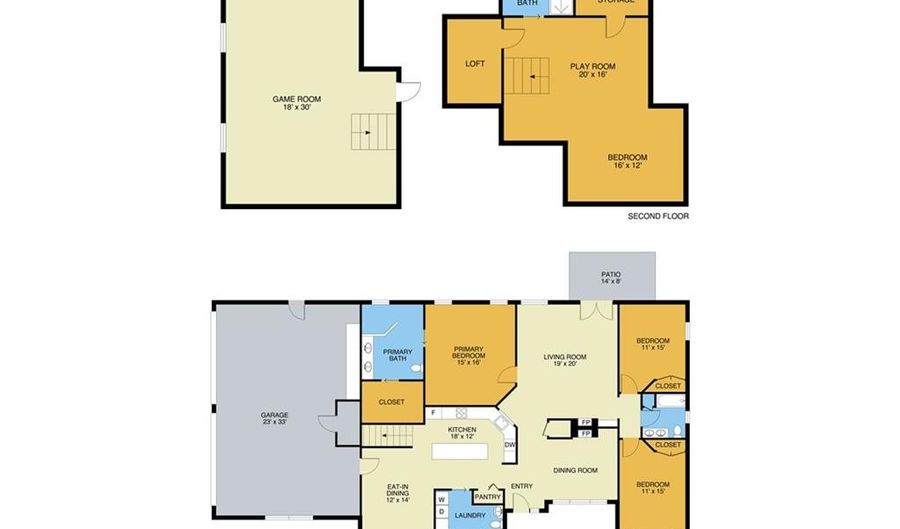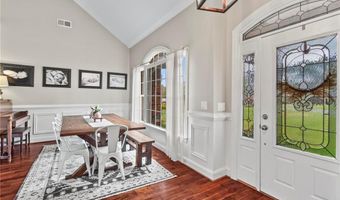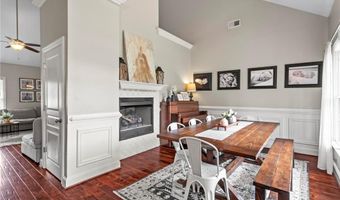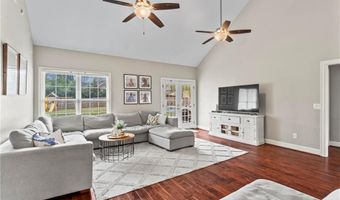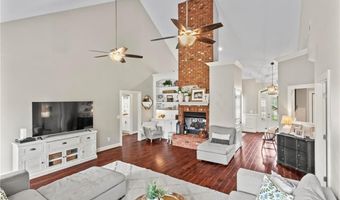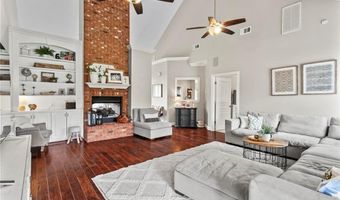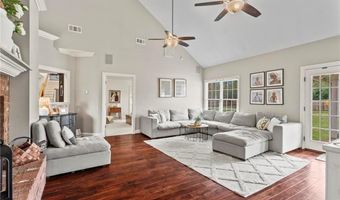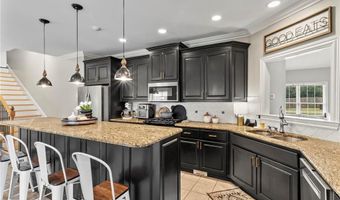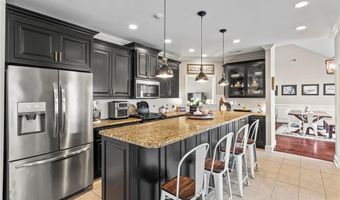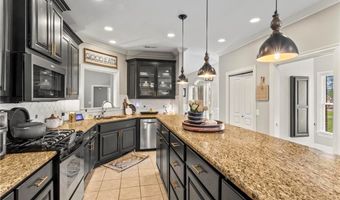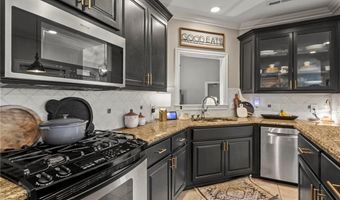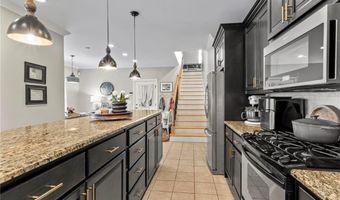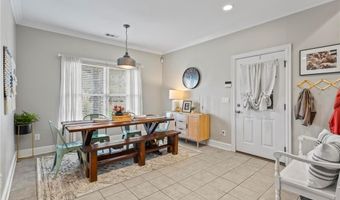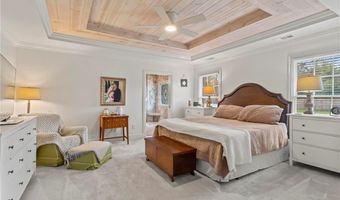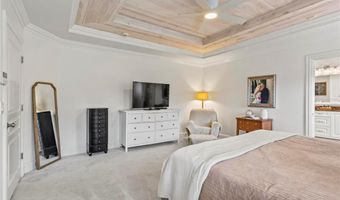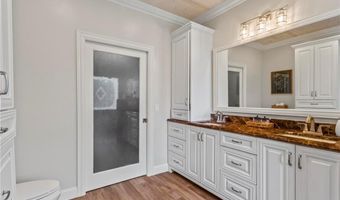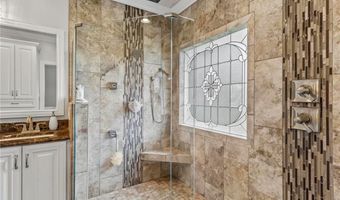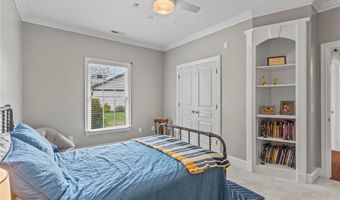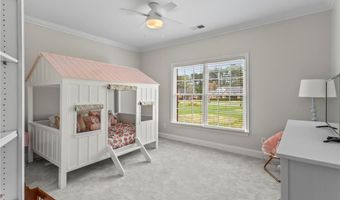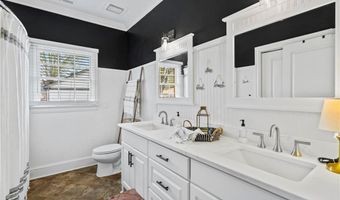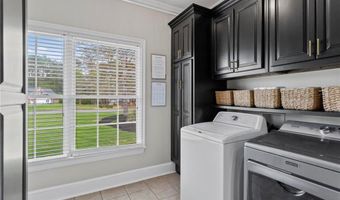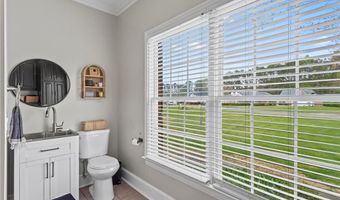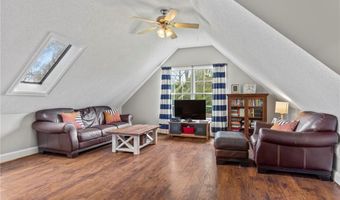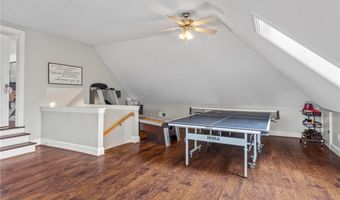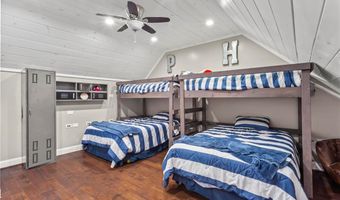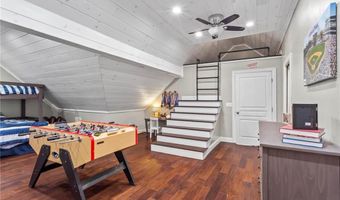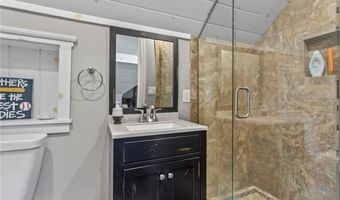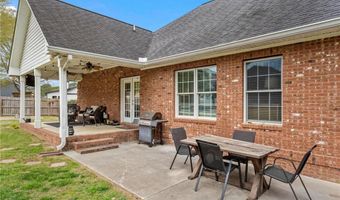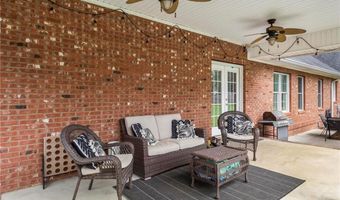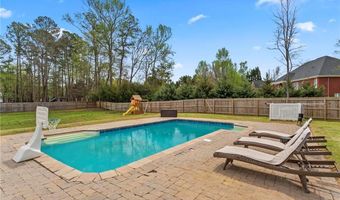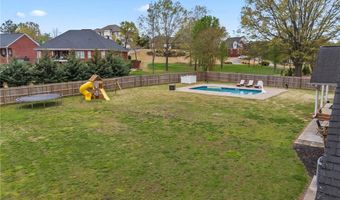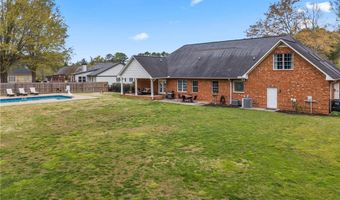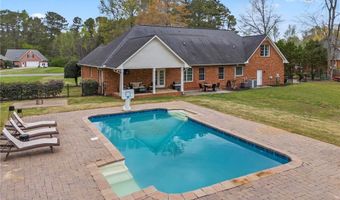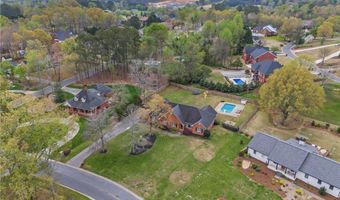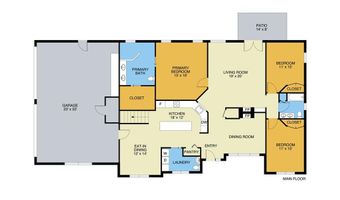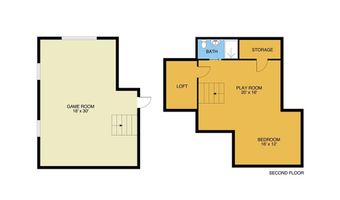606 Shenandoah Dr NE Calhoun, GA 30701
Snapshot
Description
Welcome to 606 Shenandoah Dr., Calhoun! This highly sought-after four-sided brick ranch home features 3 bedrooms and 2.5 baths on the main level, and TWO huge bonus rooms (one currently being used as a bedroom) and a full bath over the garage/kitchen area. This home was originally custom built for the builder to occupy, so unique features are abundant throughout!
Step inside this elegant home and be greeted by a spacious and inviting interior that exudes warmth and charm. You are welcomed into a large open entry area with vaulted ceilings. The focal point of the living space is the double-sided fireplace, perfectly positioned to create a cozy ambiance and serve as a stylish centerpiece in both the spacious living and dining areas. The sizeable chef’s kitchen features granite counters, tile backsplash, a roomy pantry and stainless appliances. The large island and eat-in area offer ample kitchen seating for all your gatherings. The spacious primary bedroom features a tongue and groove tray ceiling, large walk-in closet (with a wall safe) and a spa like owner’s bathroom with a zero-entry shower, double vanity and heated tile floors. The secondary bedrooms on the main level are also spacious and are connected by a jack-and-jill bath that has recently been remodeled. All main level bedrooms have newly installed carpet.
The living space boasting 2 massive bonus rooms and full bath over the garage and kitchen area is a truly unique feature of this home. One room is currently used as a bedroom and has a separate loft space for more sleeping options. This additional living space offers endless potential for customization to suit your lifestyle. Whether you envision a home office, a playroom, a man cave, a teen hang out, a cozy media room or a mother-in-law suite, this area is perfect!
Situated on a large (.82 acre) level lot, this home provides plentiful outdoor space for recreation and relaxation. The fully fenced and level back yard with an in-ground saltwater pool offers the perfect setting for outdoor gatherings. The pool is ready for new owners to enjoy with a new liner and salt cell. Dive into crystal-clear waters, bask in the sun on the pool deck, or host unforgettable pool parties!
This exceptional property combines comfort, style, durability, and functionality to create a haven that you'll be proud to call home.
More Details
History
| Date | Event | Price | $/Sqft | Source |
|---|---|---|---|---|
| Listed For Sale | $549,000 | $160 | Atlanta Communities |
Nearby Schools
High School Gordon Central High School | 0.8 miles away | 09 - 12 | |
Middle School Ashworth Middle School | 1.1 miles away | 06 - 08 | |
Elementary School Calhoun Elementary School | 2.3 miles away | 03 - 05 |
