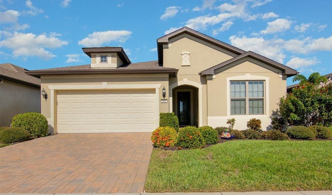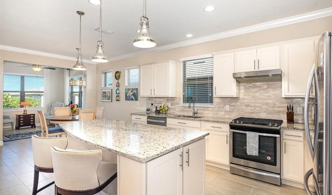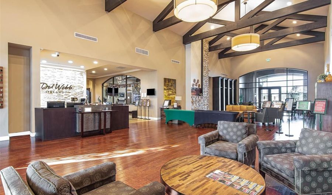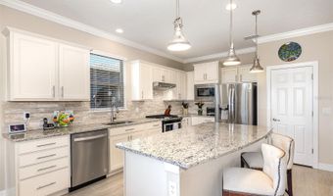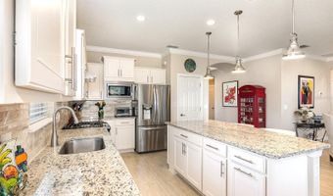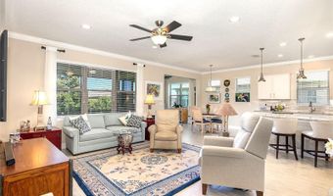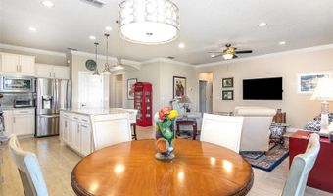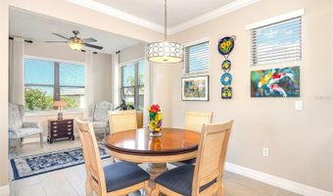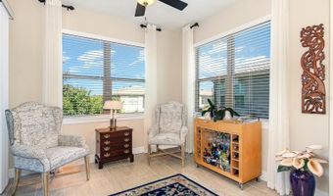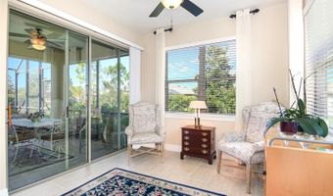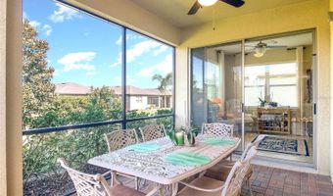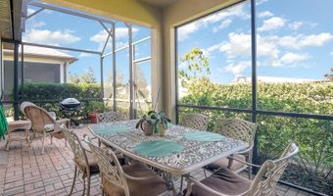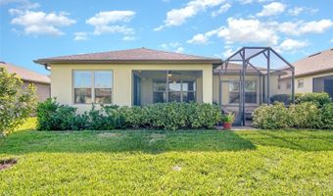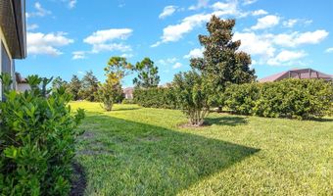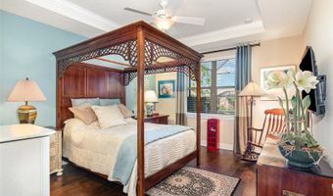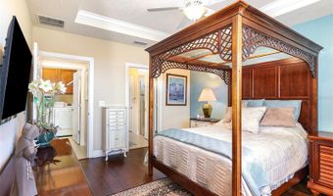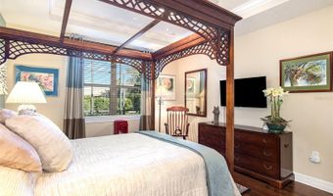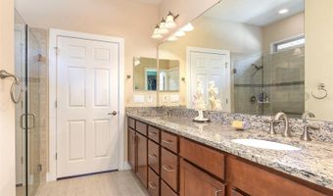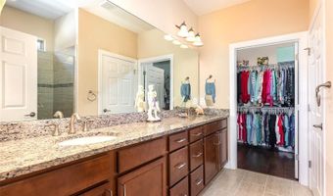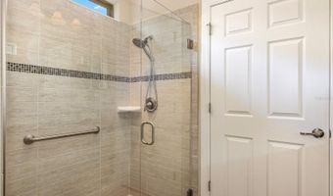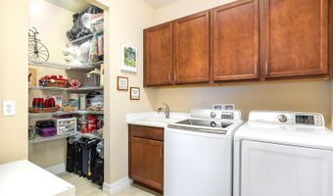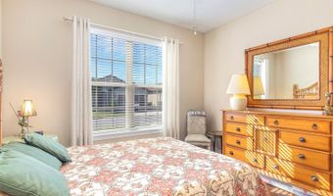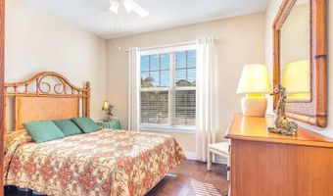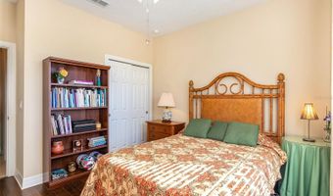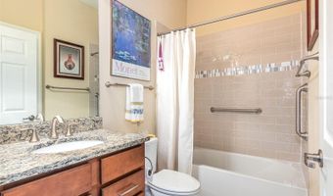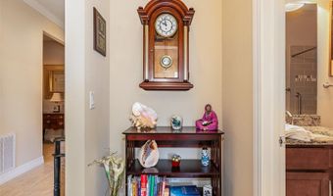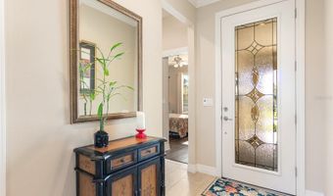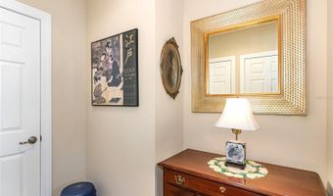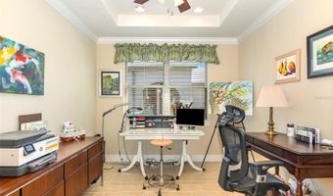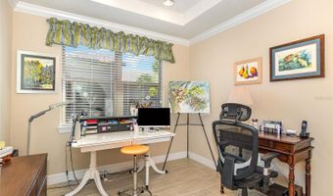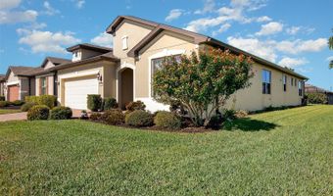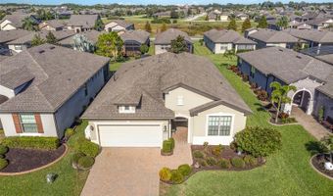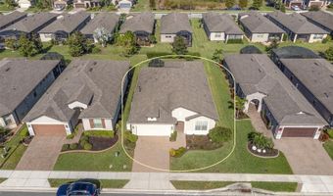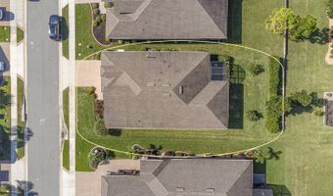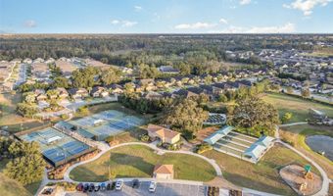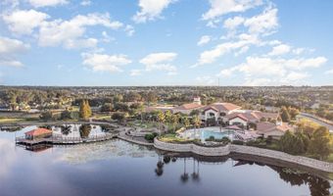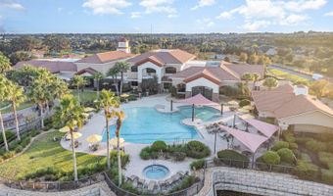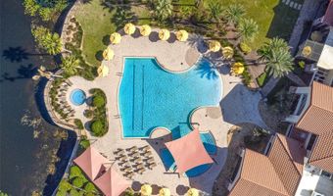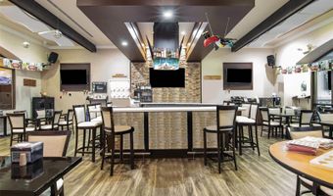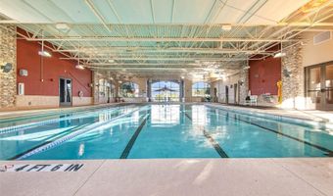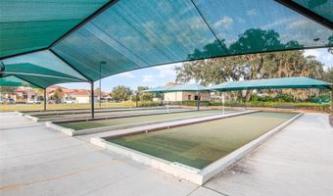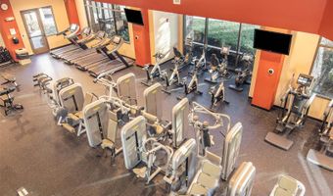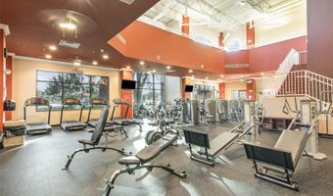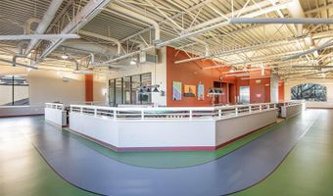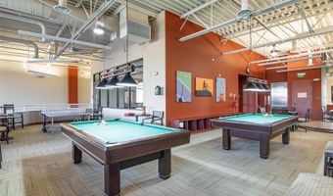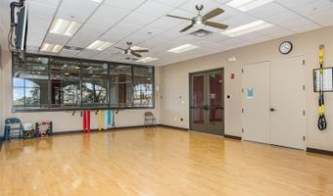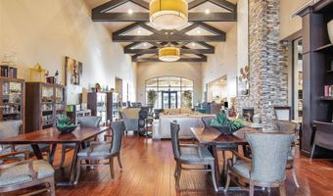605 CANTABRIA Dr Davenport, FL 33837
Snapshot
Description
This house shows like a model! Features an open layout and many upgrades, flooded with natural light. Enjoy a delightful sunroom, spacious den, gourmet kitchen with top-tier appliances and a large island, laundry room with sink and storage adjacent to the master bedroom. The premium lot and full-house generator offer peace of mind and privacy.
Nested in a quiet street at the very desirable Del Webb Orlando 55+ community, this Abbeyville model is where style and convenience meet. Its spacious open floor plan boasts a generous master bedroom, a spacious second bedroom, a large den, and a bright sunroom. The extra windows, recess and pendant lighting, and premium ceiling fans with light fixtures throughout the home bring this house to life. The custom-designed home has ultimate conveniences including the luxury of an expansive laundry room with abundant cabinets, a built-in sink, and a storage room. A gourmet kitchen with top-tier appliances, upgraded cabinets, porcelain floor tile, and an extra-large island will delight your guests and make hospitality a breeze. This extraordinary home won’t last long, with over $90,000 in upgrades including architectural enhancements such as soffit ceilings, upgraded crown molding and baseboards, real hardwood bedroom floors, and upgraded bathroom cabinets. The extended garage is enhanced with vinyl flooring and is perfect for large automobiles, golf carts, storage, and workshop. The large covered front portico adds to the charm.
This premium 6600 sf level lot features a manicured landscape and sought-after backyard privacy for your sunroom and extended lanai. This gorgeous one-owner home is smoke and pet-free.
Del Webb Orlando is the best value in 55+ active living in Central Florida, providing residents with extensive amenities featuring a breathtaking clubhouse with a rare semi-Olympic indoor swimming pool, outdoor pool, two spas, state-of-the-art fitness center, community tavern, aerobics room, billiard tables, ping pong, four professional bocce courts, four exclusive pickleball courts, two tennis courts, community garden, basketball, shuffleboard, miles of sidewalks, fishing pier, fire pit, dog park and much more. There is no CDD and it is convenient to beaches, theme parks, retail, medical facilities, and much more. A home where style, convenience, and privacy merge is a rare find. Schedule your tour today!
More Details
History
| Date | Event | Price | $/Sqft | Source |
|---|---|---|---|---|
| Price Changed | $417,500 -1.65% | $228 | REALTY ONE GROUP INSPIRATION | |
| Listed For Sale | $424,500 | $232 | REALTY ONE GROUP INSPIRATION |
Nearby Schools
Elementary School Horizons Elementary School | 0.5 miles away | PK - 05 | |
High School Ridge Community High School | 1.3 miles away | 09 - 12 | |
Elementary & Middle School Davenport School Of The Arts | 1.5 miles away | PK - 08 |
