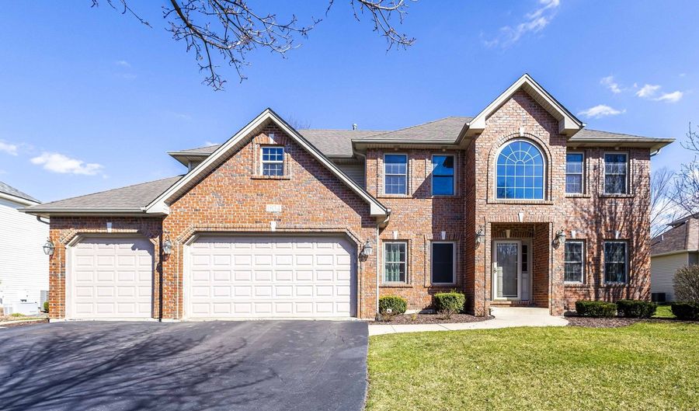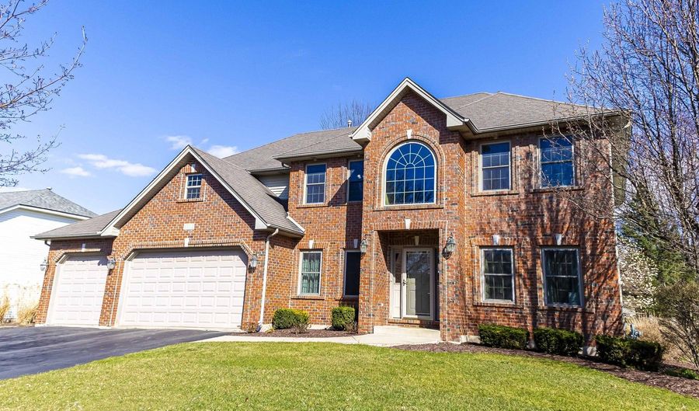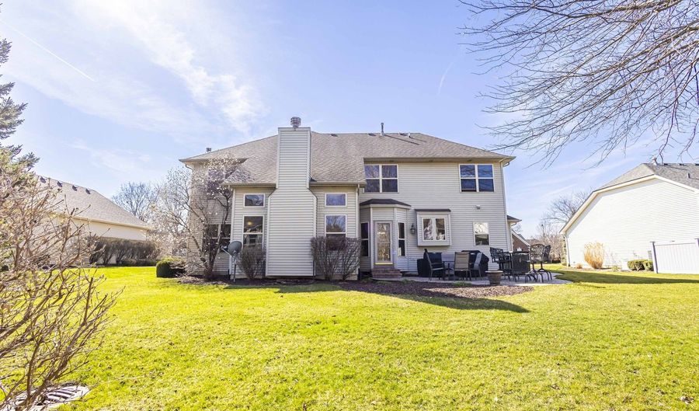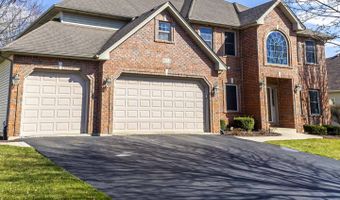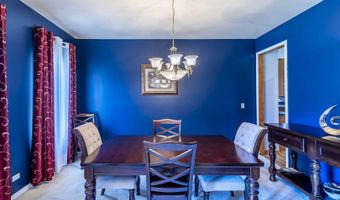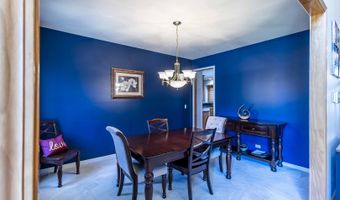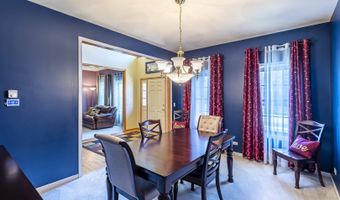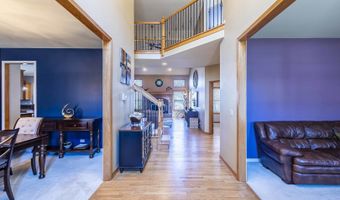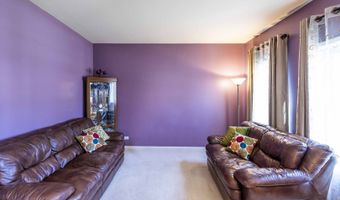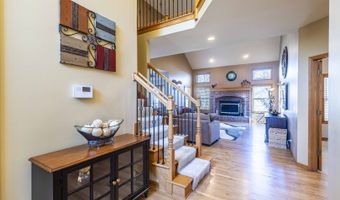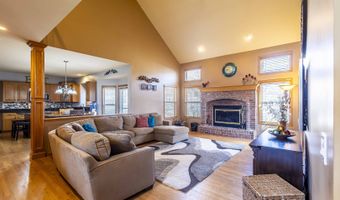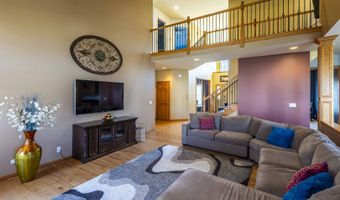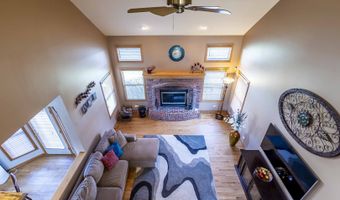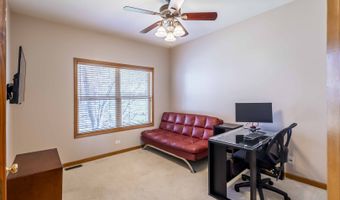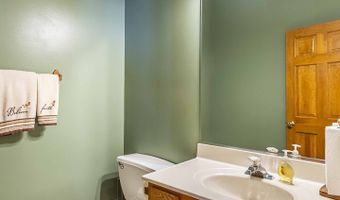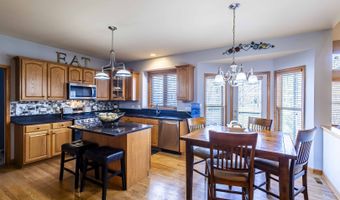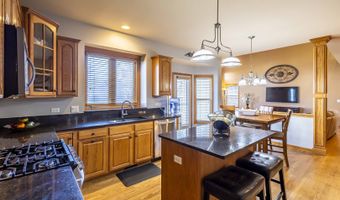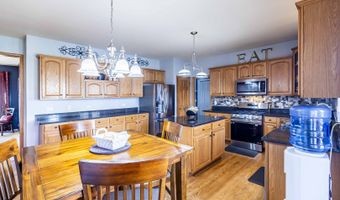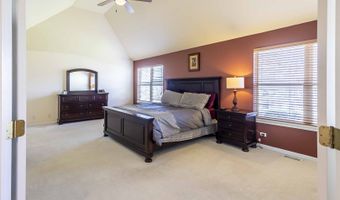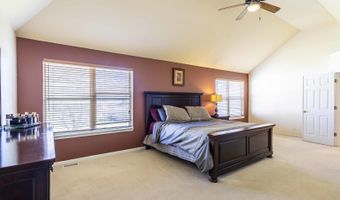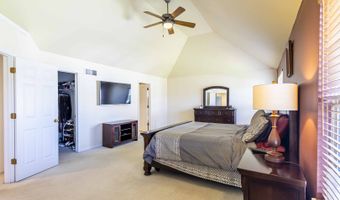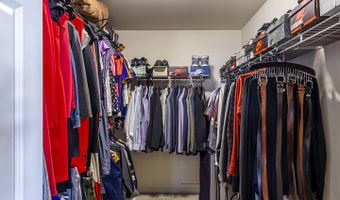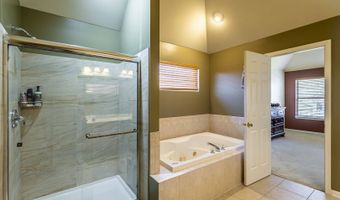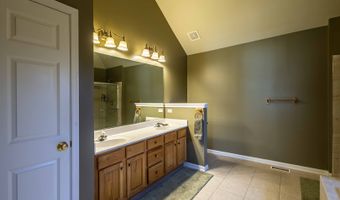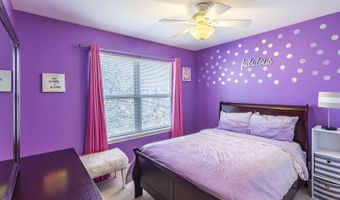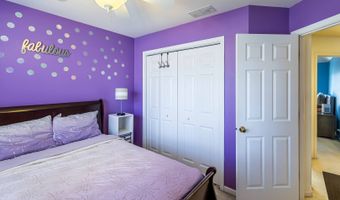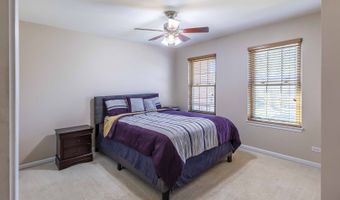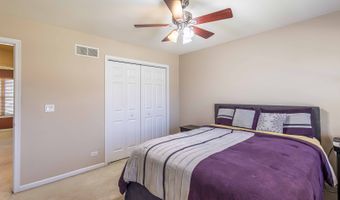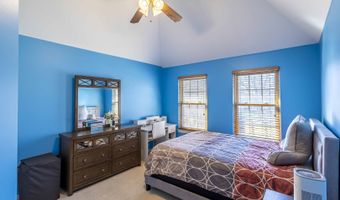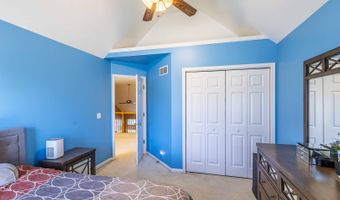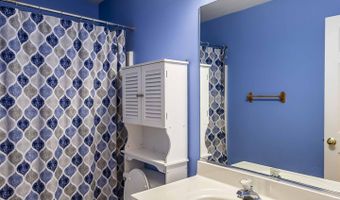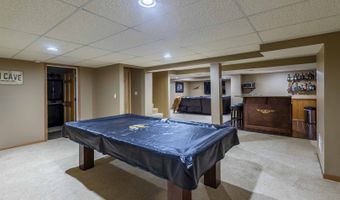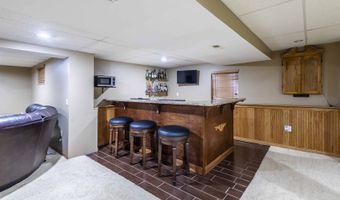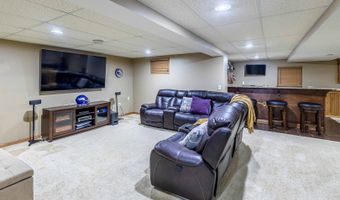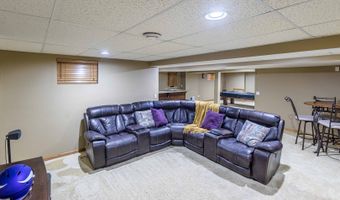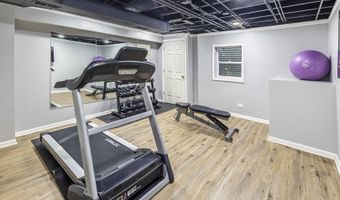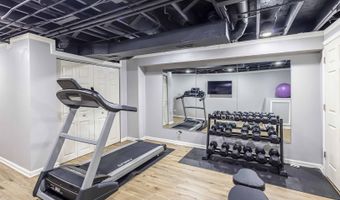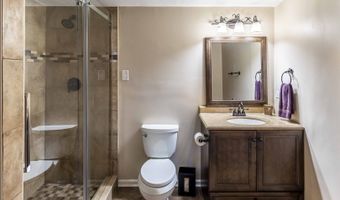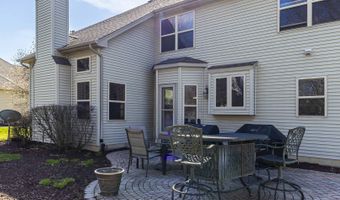604 Spruce Ct Oswego, IL 60543
Snapshot
Description
Step into luxury as you enter this remarkable 5-bedroom, 3.5-bathroom home situated in the highly desirable Gates Creek Subdivision. The grandeur of the 2-story foyer, formal dining room and living room immediately sets the tone for elegance and sophistication. As you move through the home, the family room captivates with its inviting ambiance, anchored by a gorgeous brick fireplace. The vaulted ceilings, create a sense of openness, while enhancing the visual appeal of the space. Whether you're unwinding after a long day or entertaining guests, this family room provides the ideal backdrop for relaxation and socializing. The seamless flow of the open-concept design effortlessly leads you into the gourmet eat-in kitchen. Every detail has been meticulously crafted to perfection, from the custom cabinetry and granite countertops. With ample space for seating and mingling, this kitchen is definitely the heart of the home. Venture upstairs via the wrought-iron staircase, where you'll find four bedrooms. The oversized primary bedroom features a vaulted ceiling and offers a tranquil retreat with a spacious walk-in closet and a private bathroom. There's more! The finished basement provides additional entertainment space, featuring a full bathroom, an extra bedroom for guests, and a stylish built-in bar perfect for hosting gatherings or watching movies with the family. This home is a place where everyday moments are elevated to extraordinary experiences, where comfort meets sophistication, and where memories are cherished for years to come. Welcome home to luxury living at its finest. Schedule your showing today.
More Details
History
| Date | Event | Price | $/Sqft | Source |
|---|---|---|---|---|
| Listed For Sale | $515,000 | $166 | Keller Williams Infinity |
Nearby Schools
Elementary School Prairie Point Elementary School | 3.6 miles away | PK - 05 | |
High School Challenge Plus | 3.9 miles away | 09 - 12 | |
Elementary School East View Elementary School | 3.9 miles away | KG - 05 |
