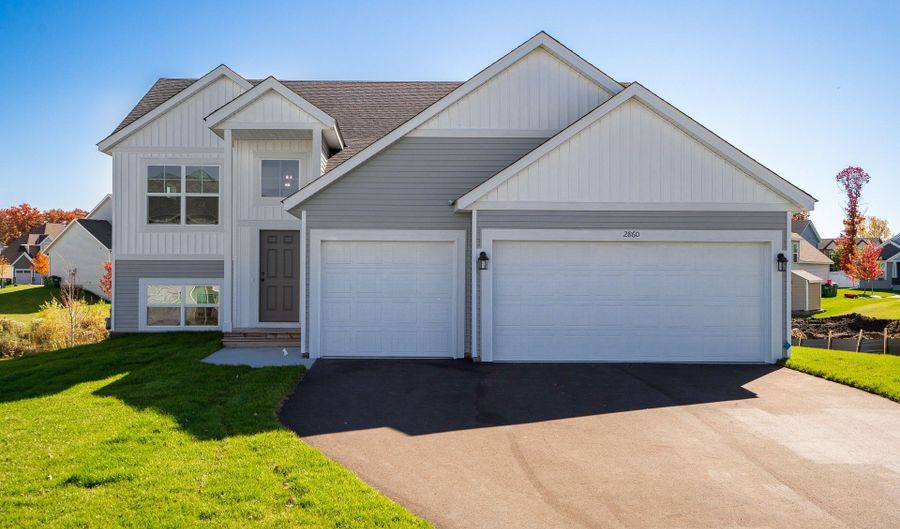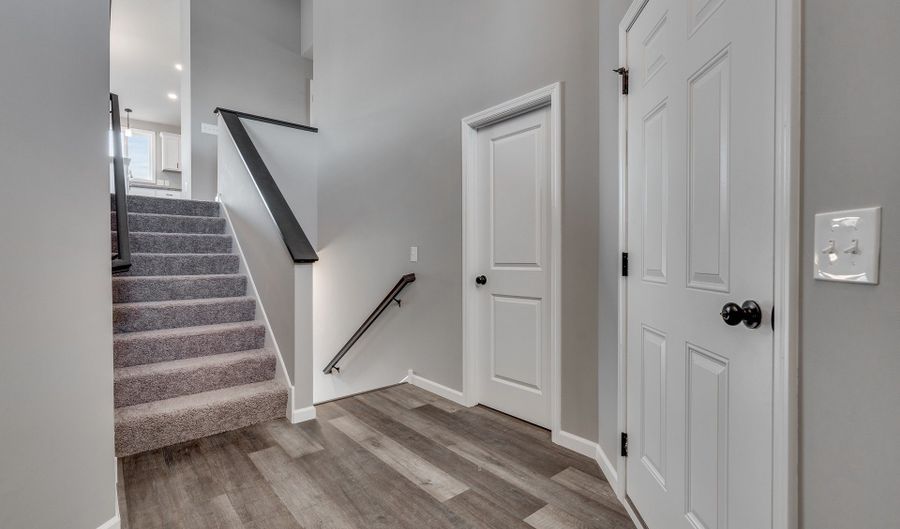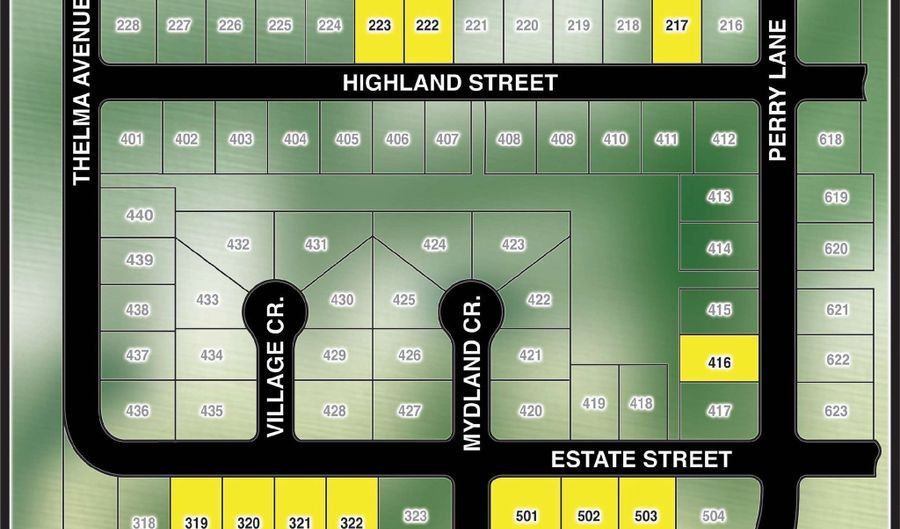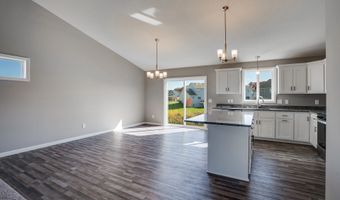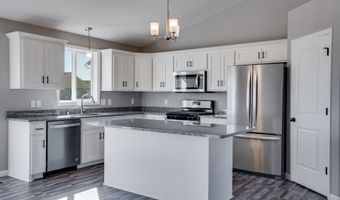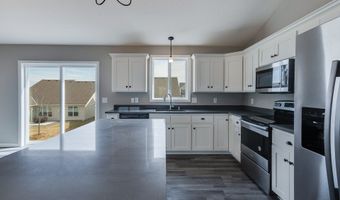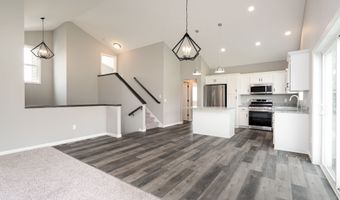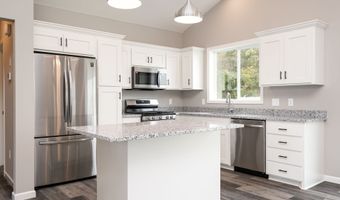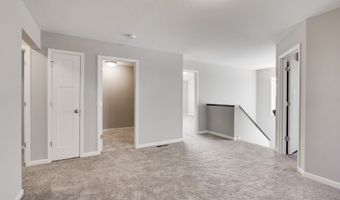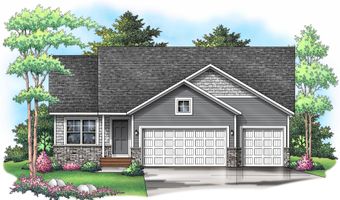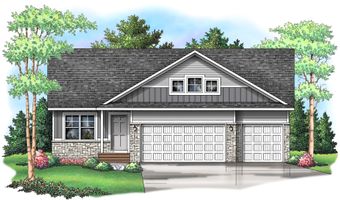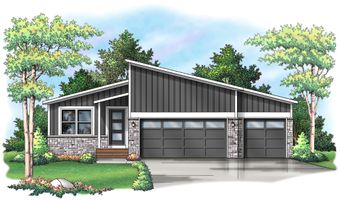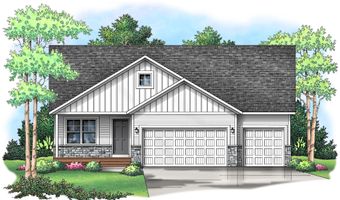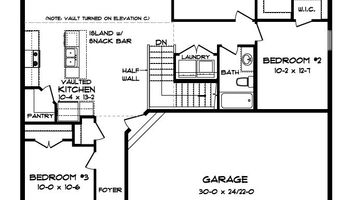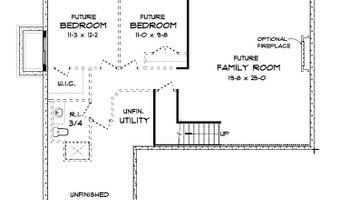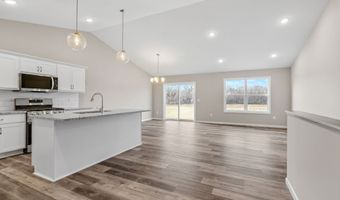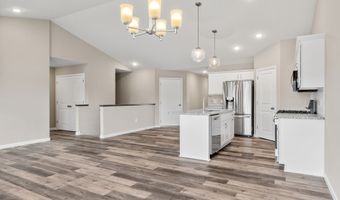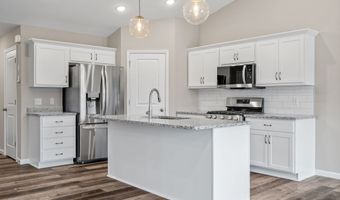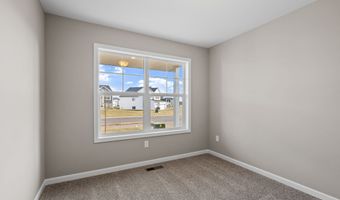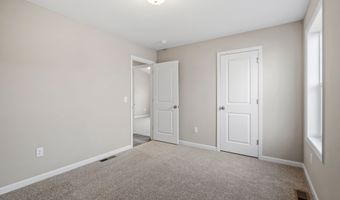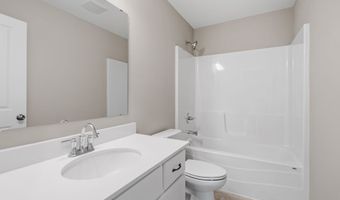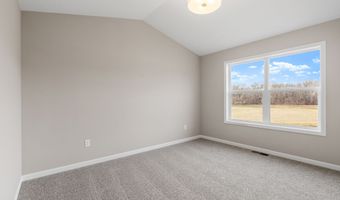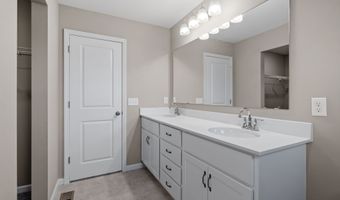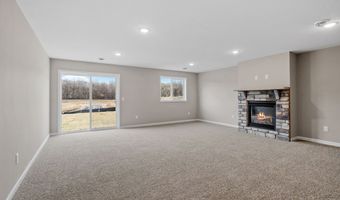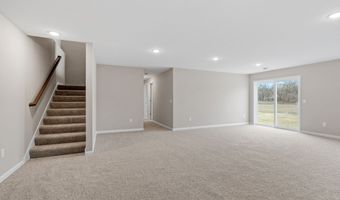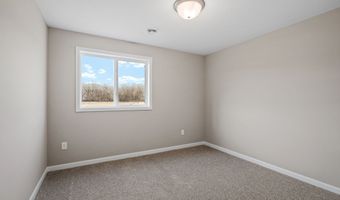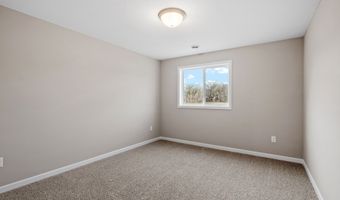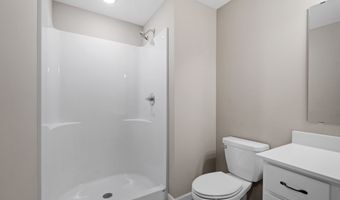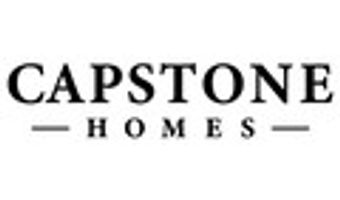604 Hillside St Plan: The AshtonHarrisburg, SD 57032
Price
$485,000
Listed On
Type
For Sale
Status
Active
3 Beds
2 Bath
1468 sqft
Asking $485,000
Snapshot
Property Type
Single Family Detached
Lot Size
Property Sqft
1,468
MLS Number
64dd32524db0486a7540ecbf+64cc01d04db048287e84aaa5
Year Built
Days On Market
Description
Welcome to Capstone Homes The Ashton model! This economical three bedroom rambler offers an open great room, kitchen with updated appliances, and a dining room with a patio door leading to your future deck. A lower level finish is a great option to add to this home because it gives you two more bedrooms, a family room, and a bathroom.
More Details
Provider
Capstone Homes, Inc.
MLS ID
CPHBN
MLS Name
Capstone Homes (MN)
MLS Number
64dd32524db0486a7540ecbf+64cc01d04db048287e84aaa5
URL
Source
listhub
PARTICIPANT
Name
Mydland Estates
Primary Phone
(763) 427-3090
Key
3YD-CPHBN-64DD32524DB0486A7540ECBF
Email
BROKER
Name
Capstone Homes, Inc.
Phone
OFFICE
Name
Realtor.com
Phone
Copyright © 2024 Capstone Homes (MN). All rights reserved. All information provided by the listing agent/broker is deemed reliable but is not guaranteed and should be independently verified.
History
| Date | Event | Price | $/Sqft | Source |
|---|---|---|---|---|
| Price Changed | $485,000 +4.3% | $330 | Realtor.com | |
| Listed For Sale | $465,000 | $317 | Realtor.com |
Get more info on 604 Hillside St Plan: The Ashton, Harrisburg, SD 57032
By pressing request info, you agree that Residential and real estate professionals may contact you via phone/text about your inquiry, which may involve the use of automated means.
By pressing request info, you agree that Residential and real estate professionals may contact you via phone/text about your inquiry, which may involve the use of automated means.
