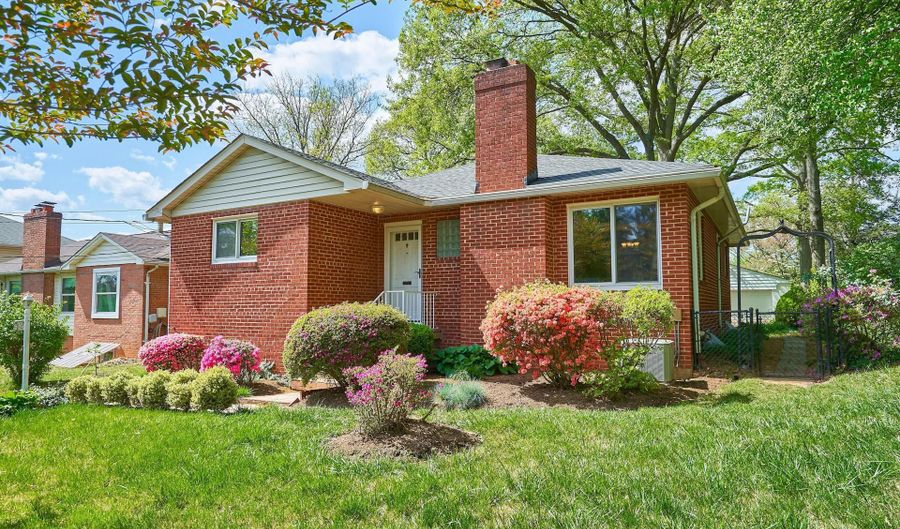6007 LANGSTON Blvd Arlington, VA 22205
Snapshot
Description
***Call for Offers***Please deliver offers if any by mid day Monday 4/29**** Welcome to this cherished and meticulously maintained brick rambler, radiating warmth and solidity. This cozy abode boasts a fully finished basement, offering versatile living spaces to accommodate your needs.
On the main level, discover three bedrooms and a bath, while the lower level unveils two flexible rooms and another bath. Though one of these lower level rooms does not meet current egress standards as a bedroom, they have been thoughtfully utilized as bedrooms by the owners, depicted as an office and den in the floor plan. Bedroom 4 on the lower level has a window opening size of 27x35 - in Virginia basement windows used for emergency egress must have a minimum clear opening width of 20 inches, a minimum clear opening height of 24 inches, and minimum clear opening of area of 5.7 square feet. The fourth bedrooms appears to meet code requirements, but this should be verified as needed by the purchaser.
The main level invites relaxation with its combined living and dining area, alongside a modern galley kitchen equipped with space for casual dining. Hardwood flooring graces both the main level and bedrooms, while a masonry wood burning fireplace in the living room adds a touch of classic charm.
Descend to the lower level to find a spacious 20x26 rec room, complete with a wet bar for entertaining. Additionally, there's a workshop, storage room, and laundry facilities, all conveniently accessible via a walk-out areaway for private entries and exits.
Outside, the partially fenced yard offers a semblance of privacy and an abundance of nature, also a fresh roof installed in 2022 provides peace of mind. Situated less than a mile from EFC Metro and across from the Overlee Swim Club, this home is nestled within the highly regarded Nottingham ES, Williamsburg, Yorktown School Pyramid.
Access is a breeze with a private driveway and back alley ingress/egress running between Nottingham Street and John Marshall Drive. This home combines comfort, convenience, and character in a desirable neighborhood setting.
More Details
History
| Date | Event | Price | $/Sqft | Source |
|---|---|---|---|---|
| Listing Removed For Sale | $839,900 | $380 | Brock Realty | |
| Listed For Sale | $839,900 | $380 | Brock Realty |
Nearby Schools
Elementary School Nottingham Elementary | 0.5 miles away | PK - 05 | |
High School Yorktown High | 0.7 miles away | 09 - 12 | |
Elementary School Tuckahoe Elementary | 0.7 miles away | PK - 05 |
 Is this your property?
Is this your property?