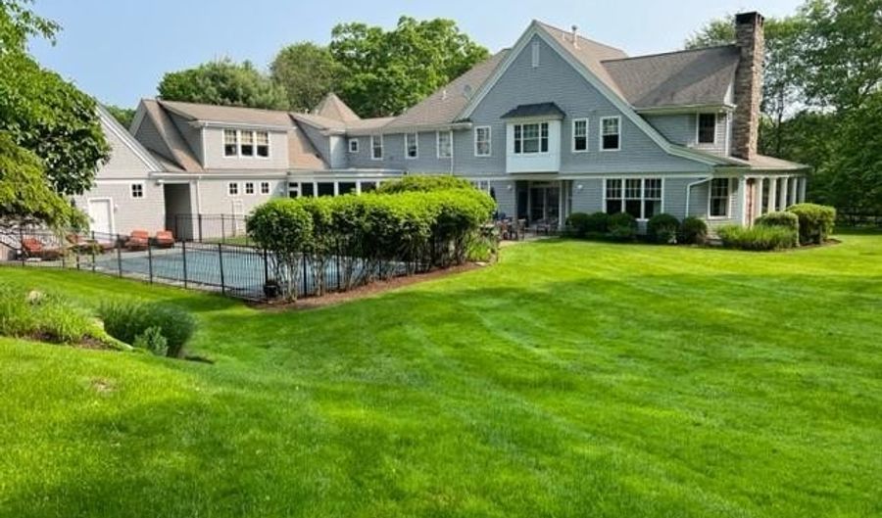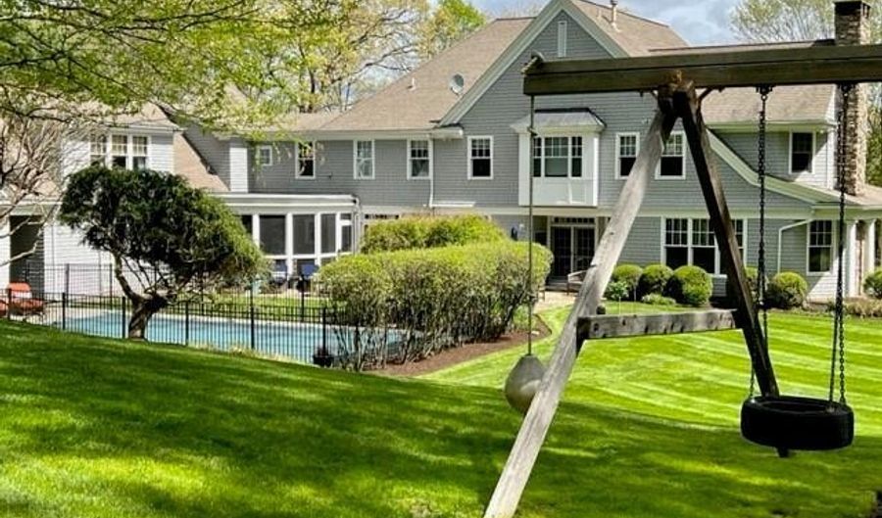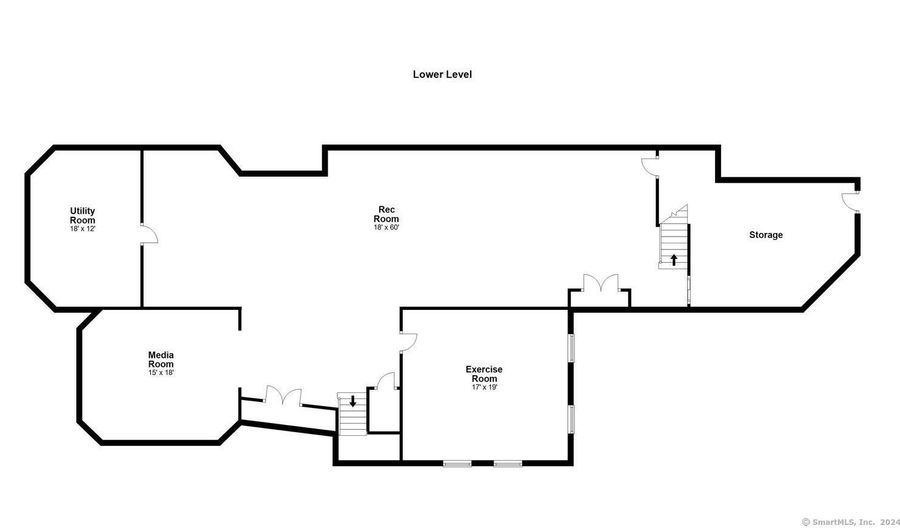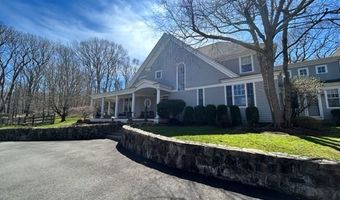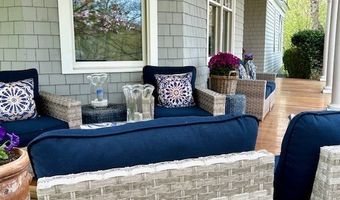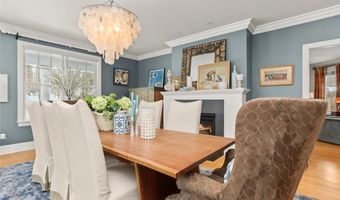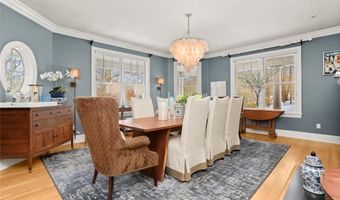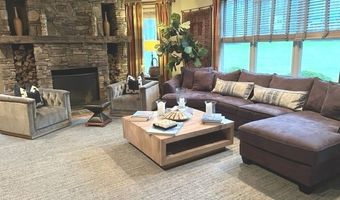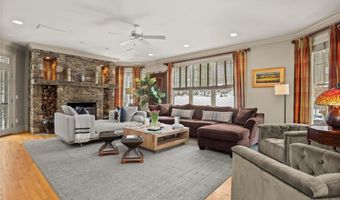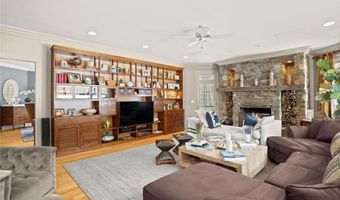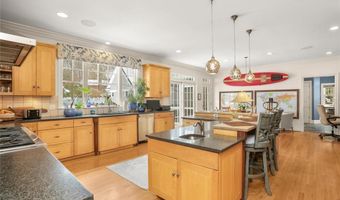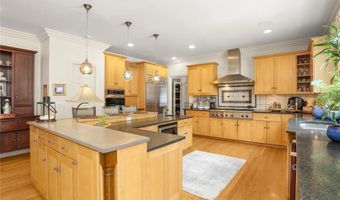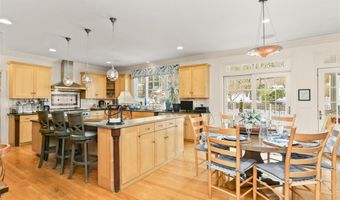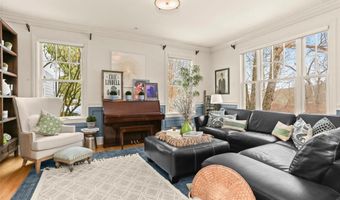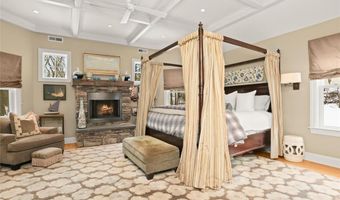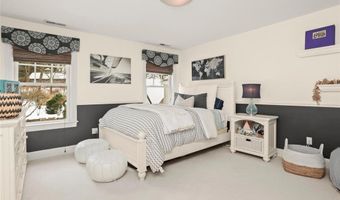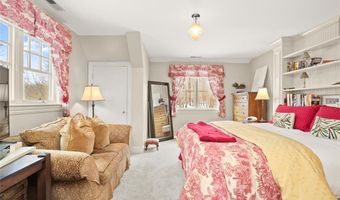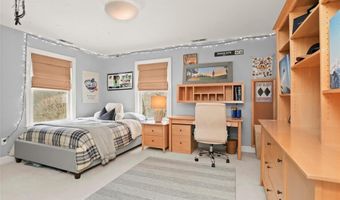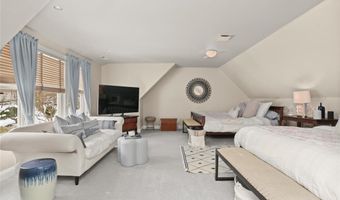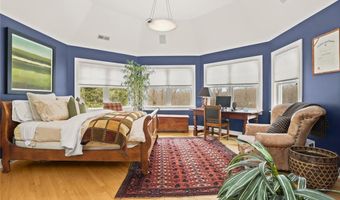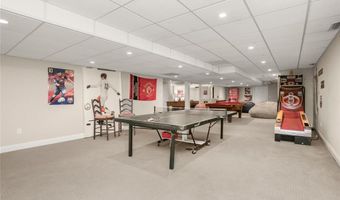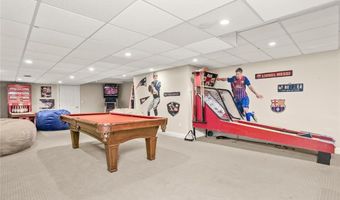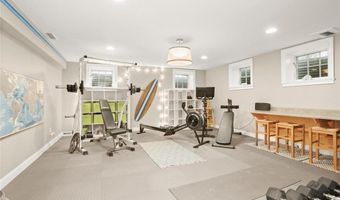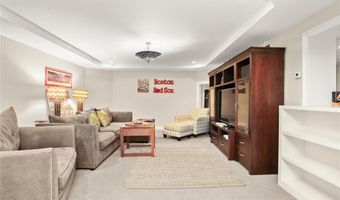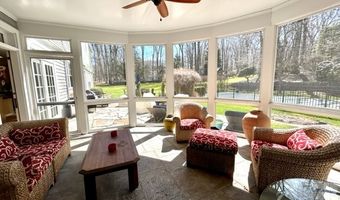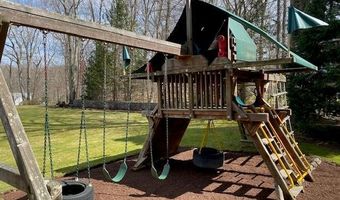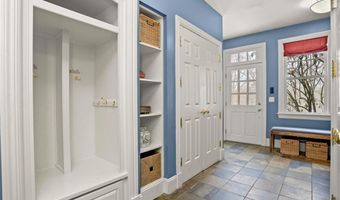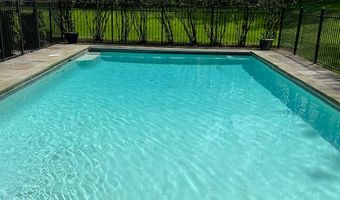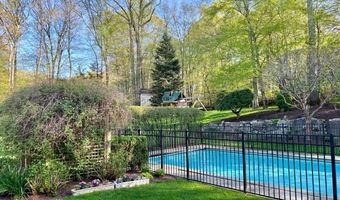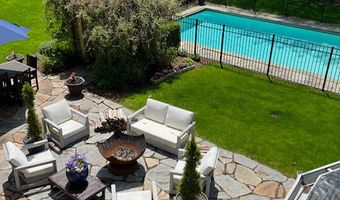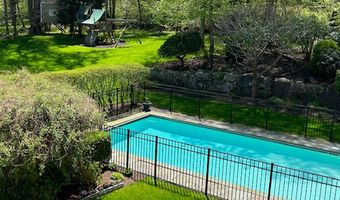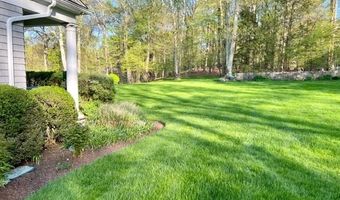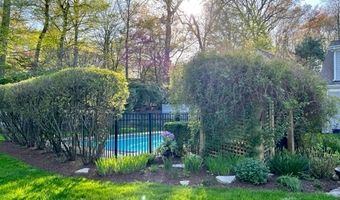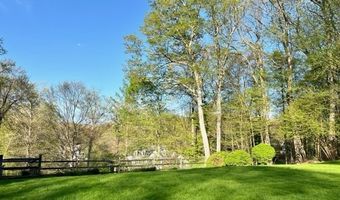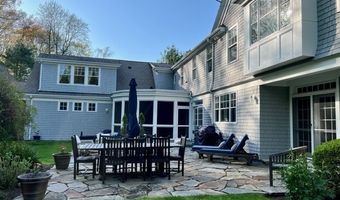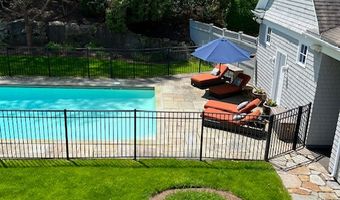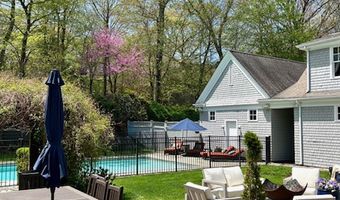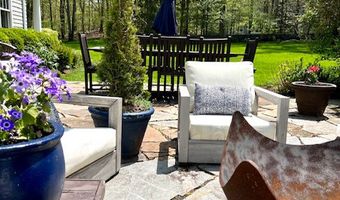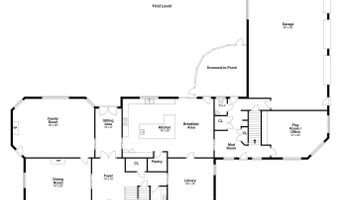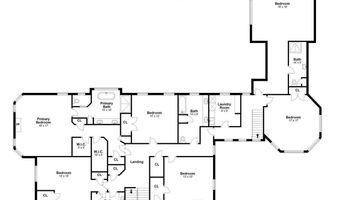6 Winthrop Hls Weston, CT 06883
Snapshot
Description
Nestled on a private cul-de-sac, this sprawling home provides the ultimate family oasis with 5 Bedrooms - including an au-pair/in-law suite w private bathroom. Experience joyfully preparing meals in the spacious kitchen ideal for every day dinners and also great for family gatherings & entertaining. Stunning formal DR to celebrate special occasions. Spacious, warm Family Room w custom stone fireplace and surround speakers - perfect for movie night! Enjoy time in the library and work from home in the spacious private office. Upstairs boasts a fabulous Primary Suite w/ fireplace, spacious spa-like bathroom, jetted tub, shower and double sinks, a guest room en-suite, 3 additional BRs plus a separate au-pair / in-law quarters & private bathroom. Outside relax & lounge within the meticulously landscaped gardens featuring a treehouse, playset, trampoline & basketball hoop. Level yards also allows for fun games of pickleball or badminton. In the summer immerse yourself in total relaxation by the heated pool, stone patio & fire-pit to extend those summer days. Savor morning coffee while reading in the screened in porch or on the elegant front wrapped-around porch. Enjoy the serenity overlooking tree tops and gardens. Whether its days filled w play, relaxing weekends or family milestones, this countryside escape framed by lush greenery checks every box. Minutes from Weston's A+ schools, Weston town center and nearby Westport beaches. This is the carefree lifestyle you've dreamed of.
More Details
History
| Date | Event | Price | $/Sqft | Source |
|---|---|---|---|---|
| Listed For Sale | $2,350,000 | $352 | Keller Williams Realty |
Nearby Schools
Middle School Weston Middle School | 1.4 miles away | 06 - 08 | |
High School Weston High School | 1.5 miles away | 09 - 12 | |
Middle School Weston Intermediate School | 1.5 miles away | 03 - 05 |
