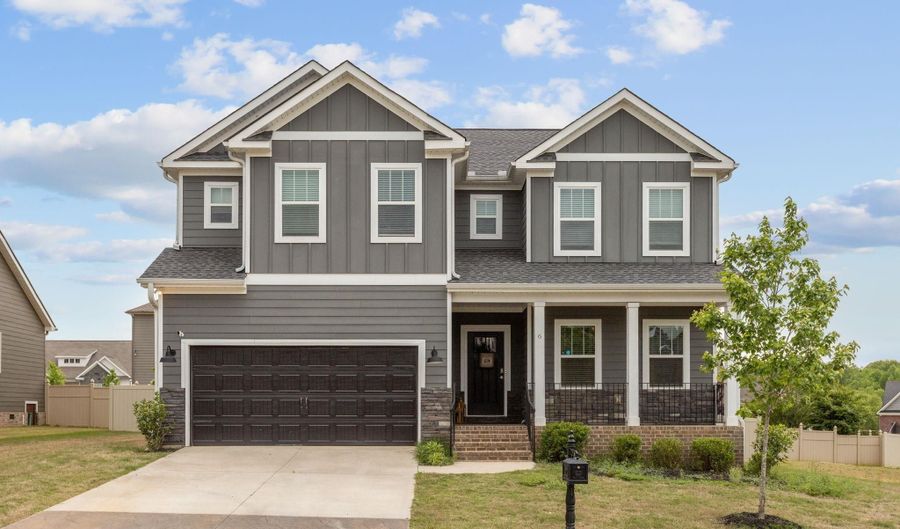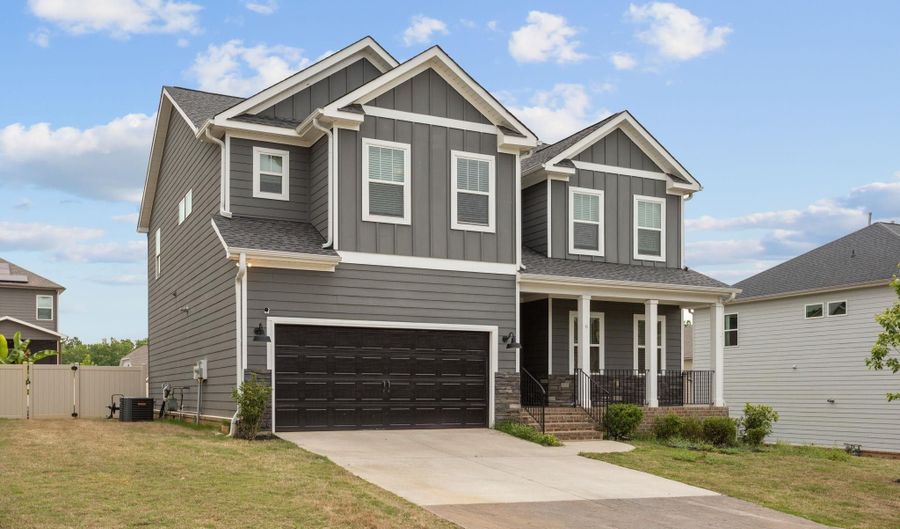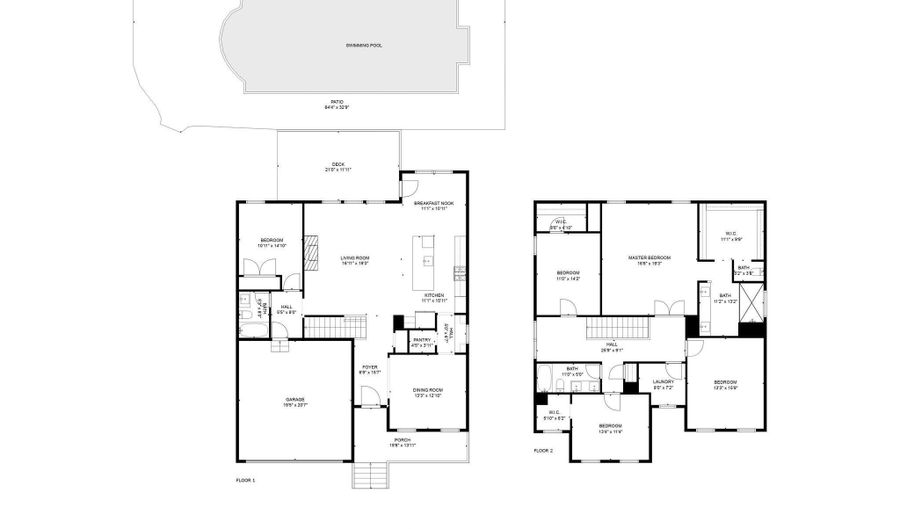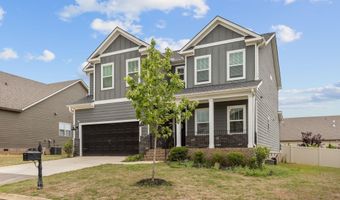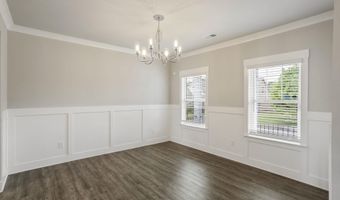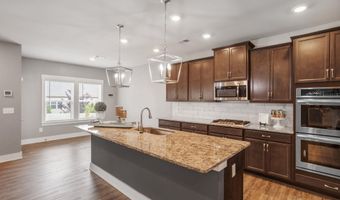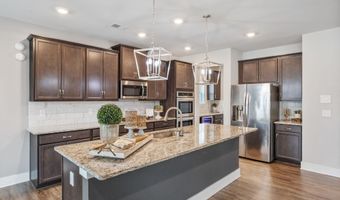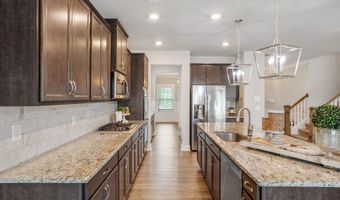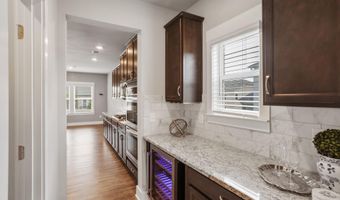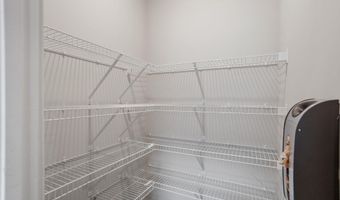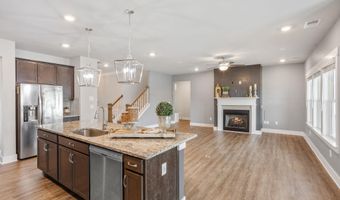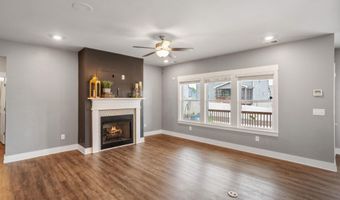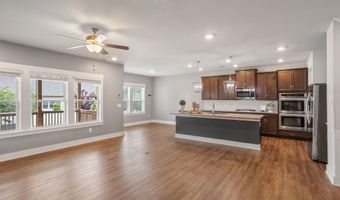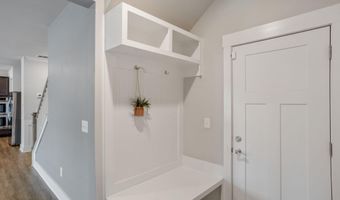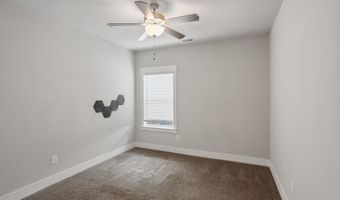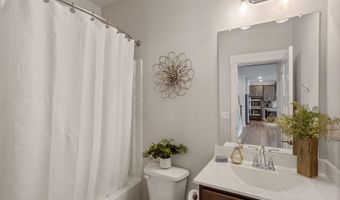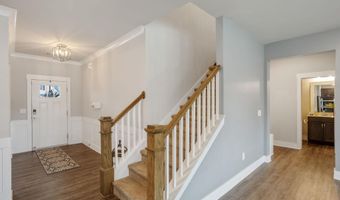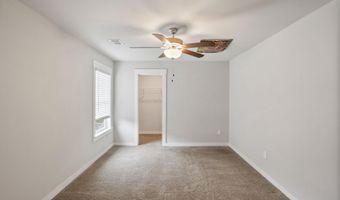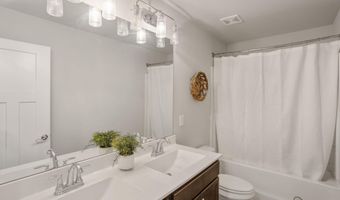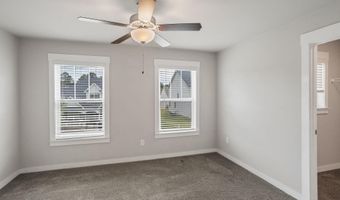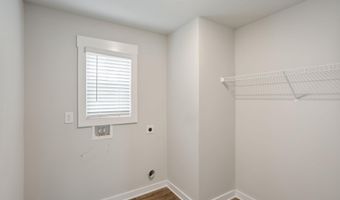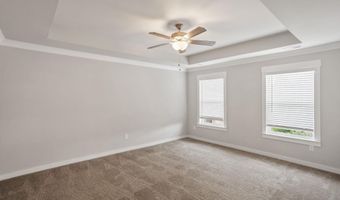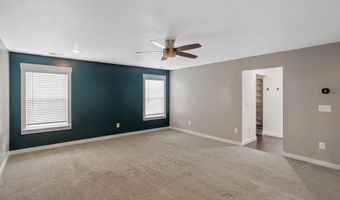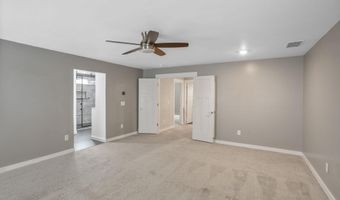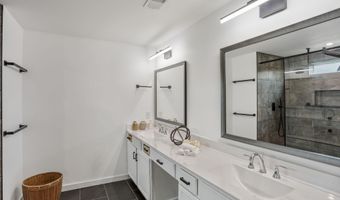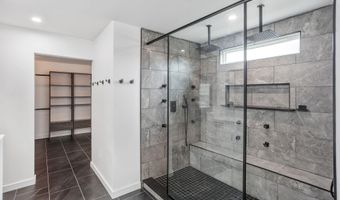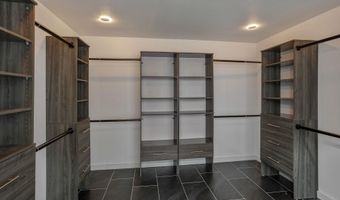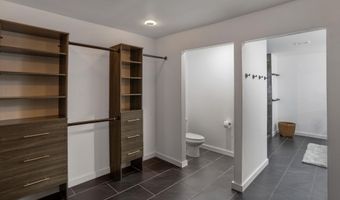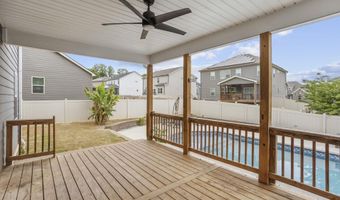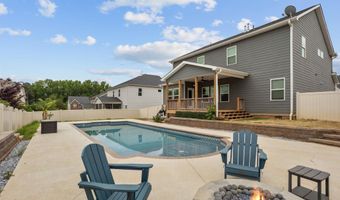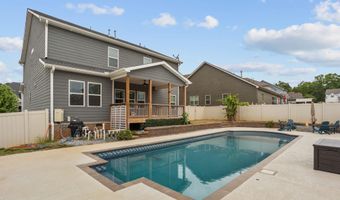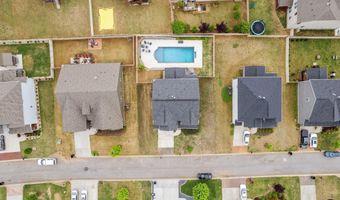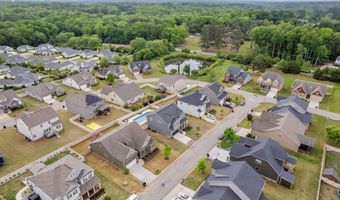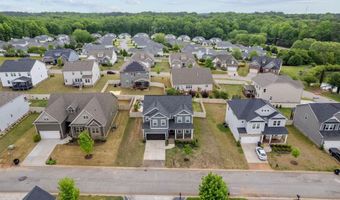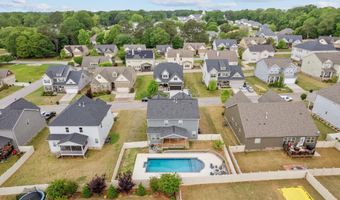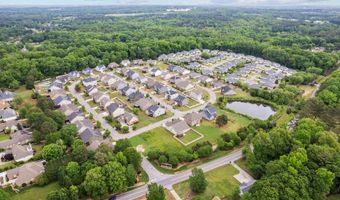6 Chardonnay Dr Anderson, SC 29621
Snapshot
Description
**Special Offer: A lender paid interest rate buy down program is available on this home!!** Contact Kristi Merritt for more info at 864.704.2532. Mystic Vineyards is a quaint craftsman style subdivision in a great school district. This location gives you a sense of a rural atmosphere but also only a few minutes from popular restaurants, shopping, Anderson University and healthcare options. You will be drawn to the exterior details put into this home's curb appeal, and the cozy front porch. Upon entering, you are greeted by a long entry way, and formal dining room. You will immediately notice the natural light pouring in through several windows from the open floor plan style kitchen, living room, and breakfast area. Connecting the formal dining room to the kitchen is a desirable butler's pantry. The butler's pantry is the perfect size, and makes entertaining guests so easy. Complete with a walk in pantry, window for additional light, plenty of counter top space and a wine cooler that conveys. This kitchen was created and designed for a baker or chef. Featuring unlimited counter top space, a massive island, a gas stand alone cook top and double wall oven. Eat breakfast in the breakfast nook, overlooking your IN-GROUND SALT WATER POOL! With a large covered back deck, spacious surround patio, tanning ledge, bubblers, deck jets, and lights for those night time swims, you will never want to leave home. The firepit conveys! Back inside, don't forget to take note of the main level bedroom and full bathroom perfect for guests. Heading upstairs you will find 2 bedrooms with walk in closets that share a spacious double vanity hallway bathroom. The laundry room is conveniently located on the second floor across from the primary. The current owners have generously relocated the primary bedroom for you to create a dream size master bedroom, larger than life in-suite bathroom, and a luxury size walk in closet with beautiful shelving. The full tile walk in shower features double shower heads, rain shower, and dual temperature options. What an upgrade! The best part, this floor plan still features an upstairs space that offers endless options. This space could be a media room, office, play room, flex space, and so much more. This is a luxury oasis at a great price, and in a fabulous neighborhood. Start planning your stay-cation now!
More Details
History
| Date | Event | Price | $/Sqft | Source |
|---|---|---|---|---|
| Listed For Sale | $464,000 | EXP Realty LLC |
Nearby Schools
Elementary School Concord Elementary | 0.9 miles away | KG - 05 | |
Middle School Mccants Middle | 1.3 miles away | 06 - 08 | |
High School T L Hanna High | 1.7 miles away | 09 - 12 |
