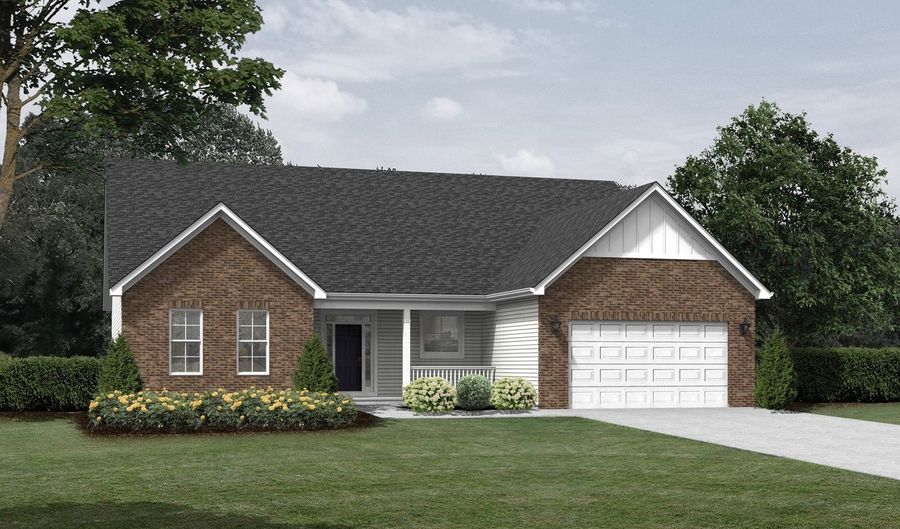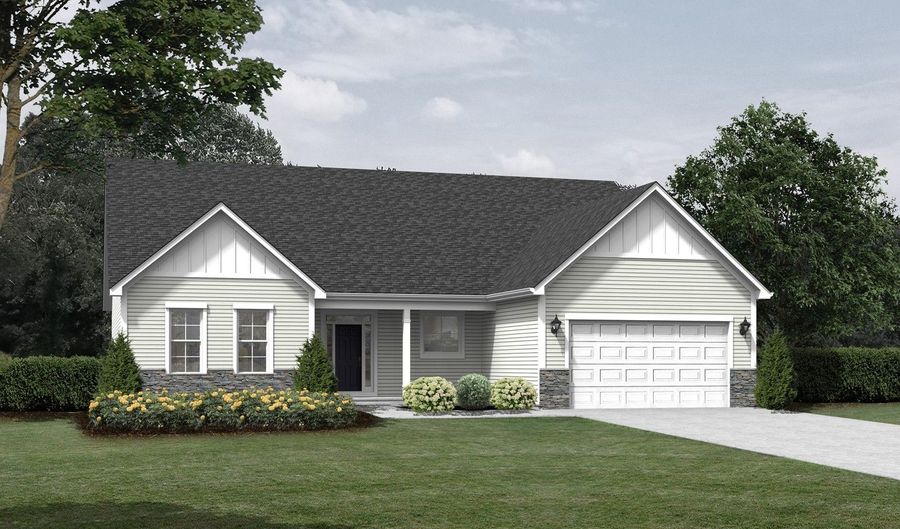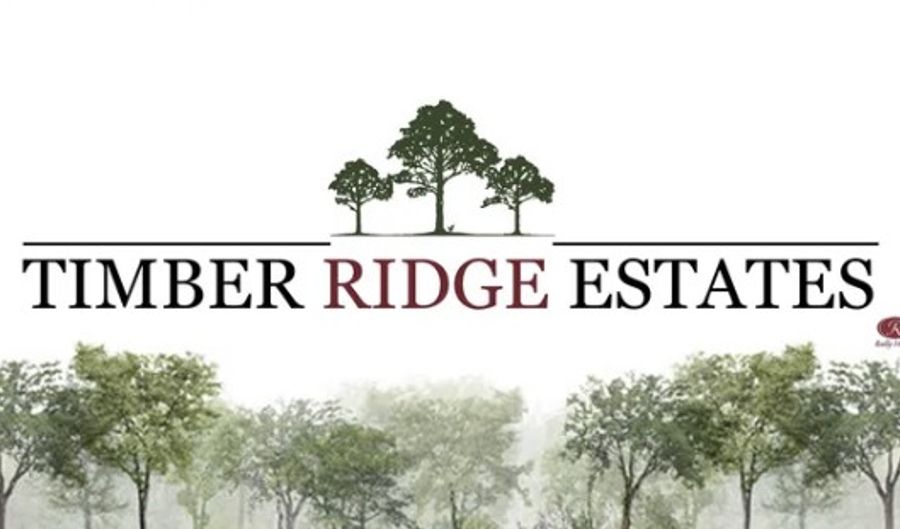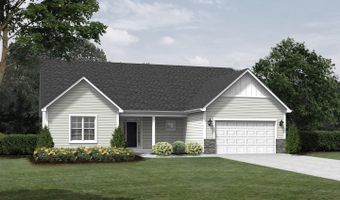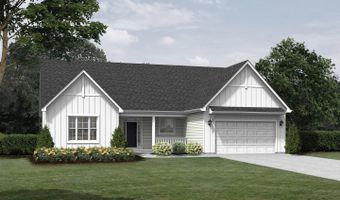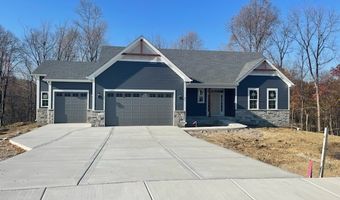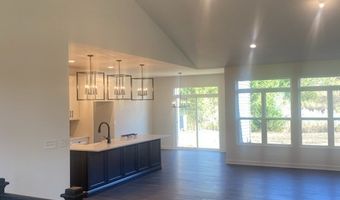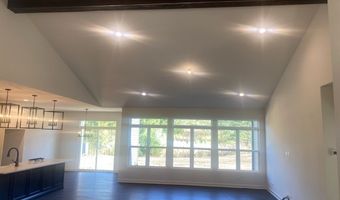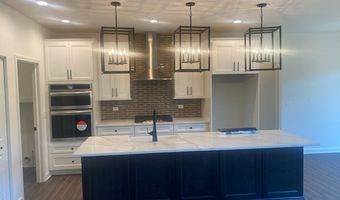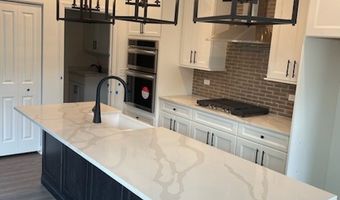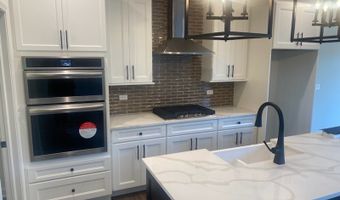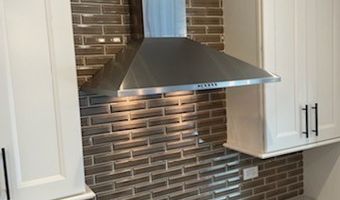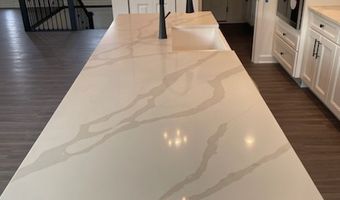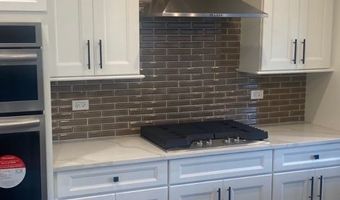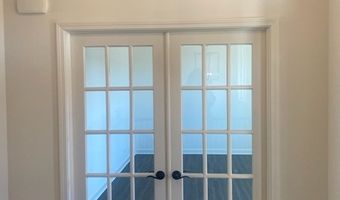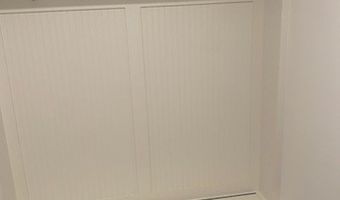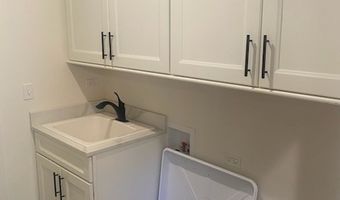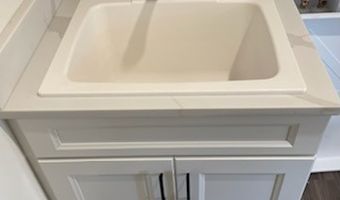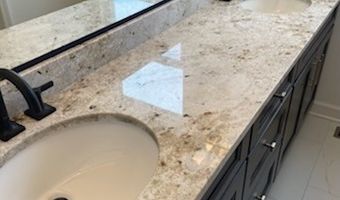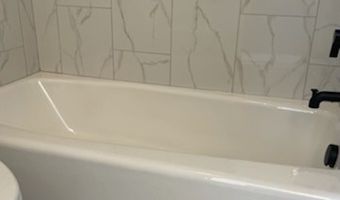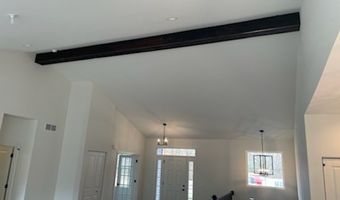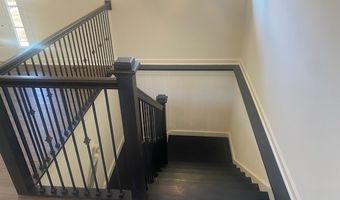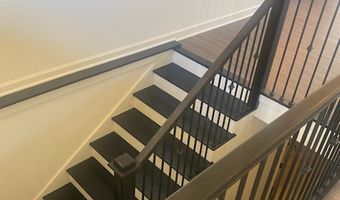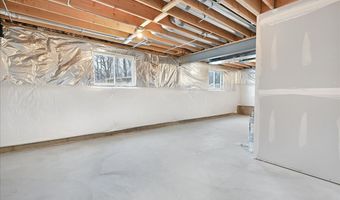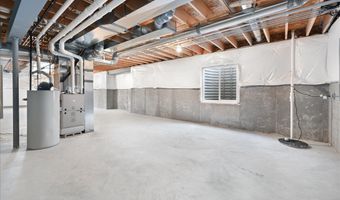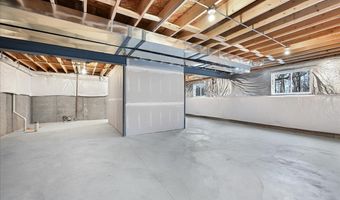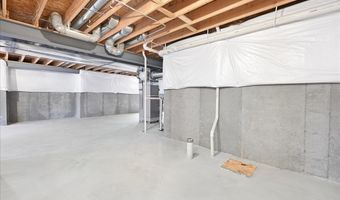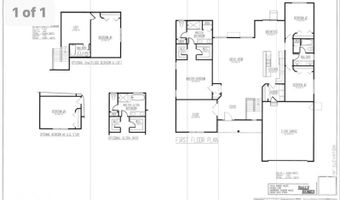599 Cherry Ct Yorkville, IL 60560
Snapshot
Description
Welcome to Timber Ridge Estates! A private wooded enclave of oversized home sites ranging from 1/3 to over 1/2 acre homesites. Cul-de-sacs, rolling terrain and both wooded and clear home sites located in the heart of Yorkville, just minutes from the riverfront parks, dining and nearby shopping. Our semi-custom homes offer lots of choices and no cookie-cutter homes. 8 Floor plans to choose from offering both ranch and 2-story homes. Maple II - Looking for the DREAM ranch+ style home? You found it! The BIG center foyer greets you home to an open concept layout that will have you wondering what you waited for. The big great room is open to the kitchen and dining area. The den/study is the perfect hideaway spot to get some work done or watch your favorite tv show. The split bedroom allow the owners privacy in a spacious retreat with dual walk-in closets and a spa like bath. The guest/secondary bedrooms are on the opposite side of the home and have a full bath. For added space, this home plan comes with the optional 1/2 story, giving another bedroom, loft and full bath.
More Details
History
| Date | Event | Price | $/Sqft | Source |
|---|---|---|---|---|
| Listed For Sale | $513,990 | $194 | Keller Williams Infinity |
Nearby Schools
Elementary School Circle Center Grade School | 0.3 miles away | PK - 03 | |
Middle School Yorkville Intermediate School | 0.3 miles away | 04 - 06 | |
Elementary School Yorkville Grade School | 0.7 miles away | KG - 03 |
