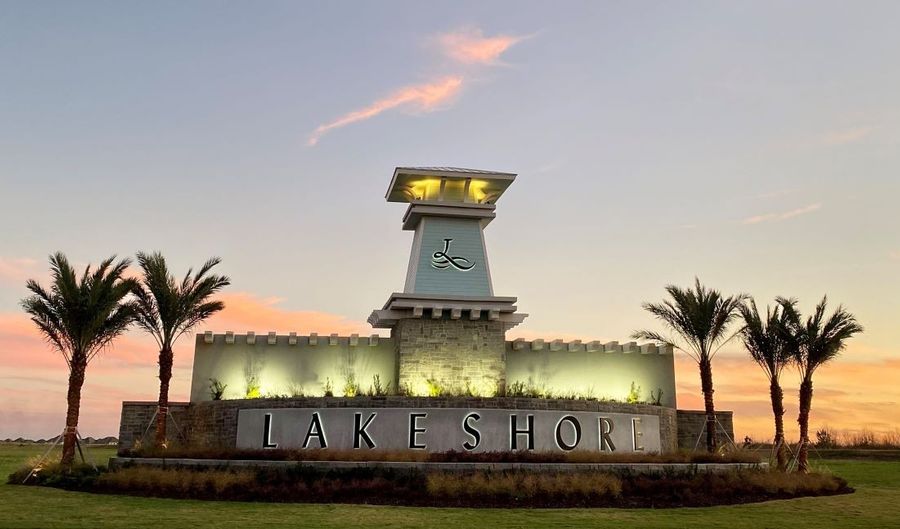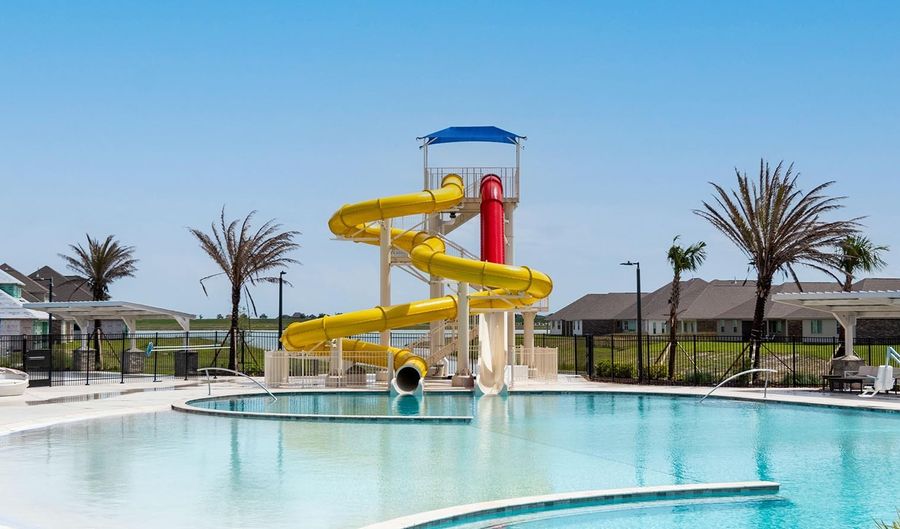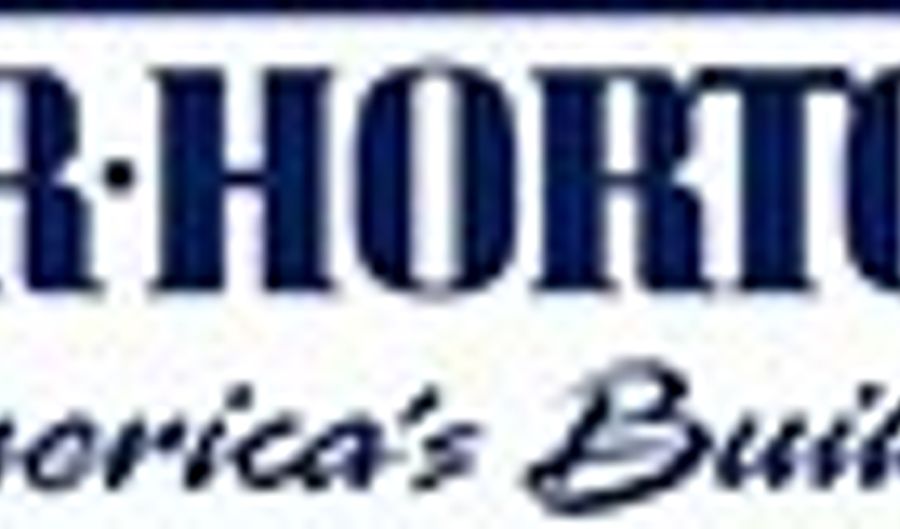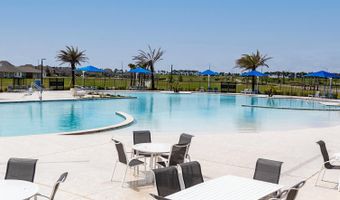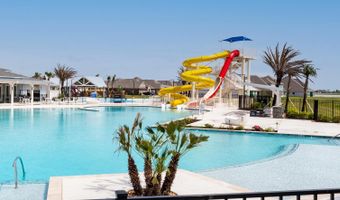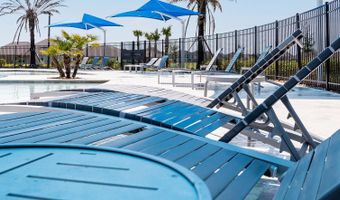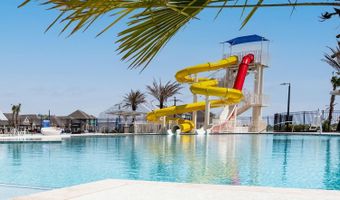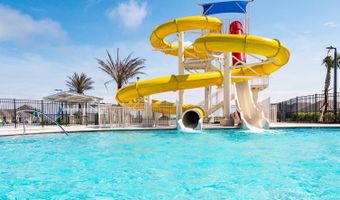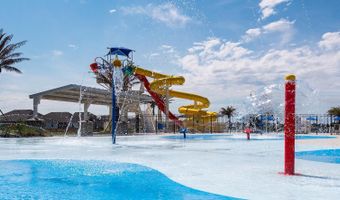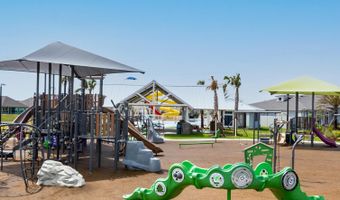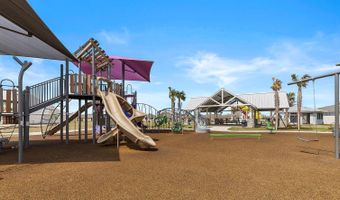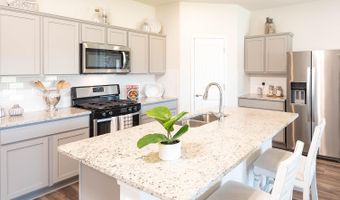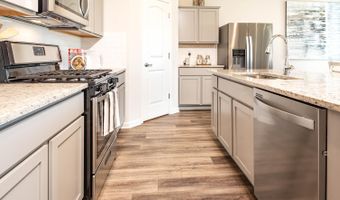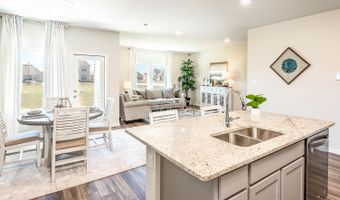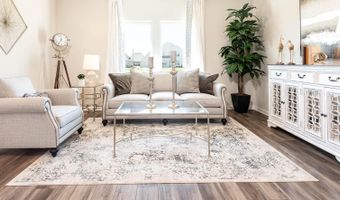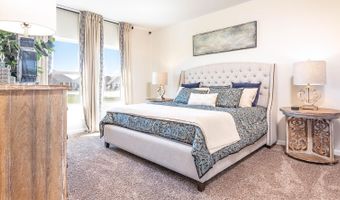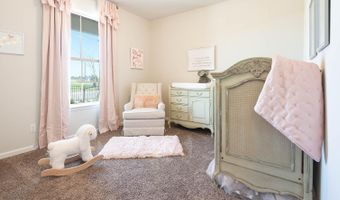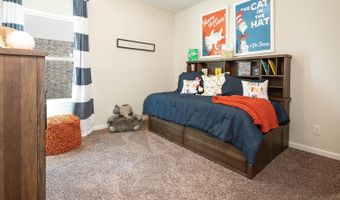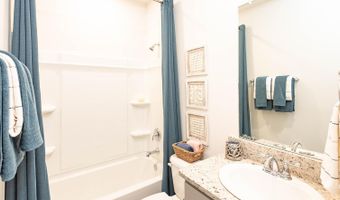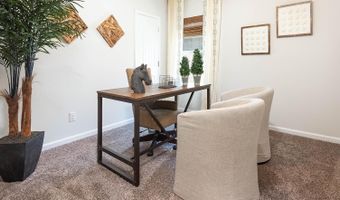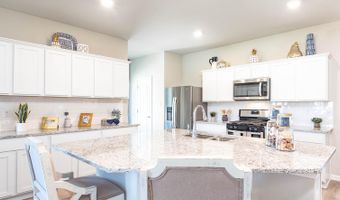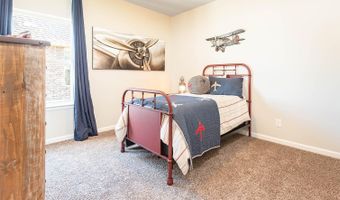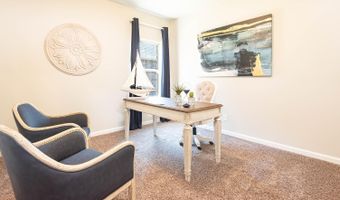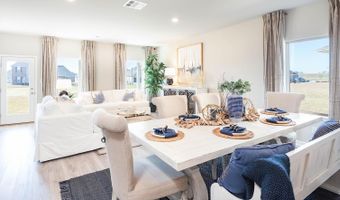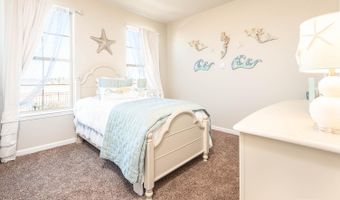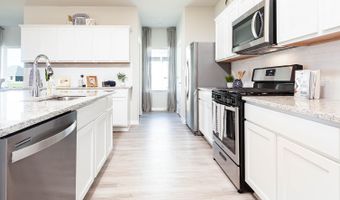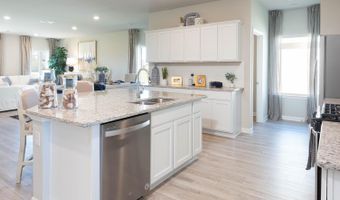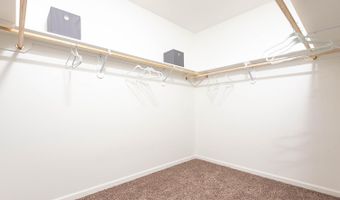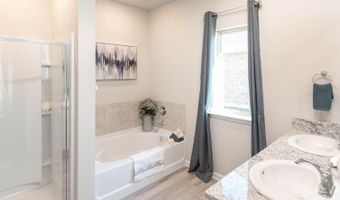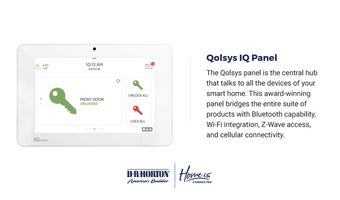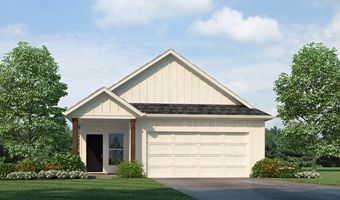5935 Belfast Bend Ct Plan: BaldwinSlidell, LA 70461
Snapshot
Description
This 3 bedroom, 2 bathroom, 2 car garage home has an open-concept design that is perfect for anyone. The main living area is spacious and includes a living room, dining room, and kitchen. The kitchen is equipped with stainless steel appliances, a large island, and plenty of counter space. The primary bedroom is in the rear of the home and has a large walk-in closet and en suite. The other two bedrooms have walk-in closets and a bathroom between the two bedrooms in the front The house also offers a patio with sufficient space for gathering. Primary Bedroom: The primary bedroom is spacious and has a walk-in closet and a private bathroom. The bathroom has a double vanity, a walk-in shower, and a soaking tub. 2 Bedrooms: The two bedrooms are all placed in advantageous locations around the house. The first two bedrooms share a bathroom near the front of the home. The bedrooms are all spacious and have plenty of closet space. The bathroom has a vanity, a shower/tub combo, and a toilet. Kitchen: The kitchen is a chef's dream with plenty of counter space, stainless steel appliances, and a breakfast bar. The kitchen is also open to the living and dining room, creating a seamless flow between the spaces. Bathrooms: The two bathrooms are both spacious and well-appointed. The primary bathroom has a soaking tub, a walk-in shower, and a double vanity. The guest bathroom has a shower/tub combo and a single vanity. Garage: The garage is attached to the home and has plenty of space for parking store tools, and other belongings. The garage also has a door that leads into the home. This home is perfect for families or anyone who wants a spacious and comfortable home. The home has everything you need for a comfortable and convenient lifestyle. If you are interested in learning more about this home, please contact us. We would be happy to schedule a showing for you!
More Details
History
| Date | Event | Price | $/Sqft | Source |
|---|---|---|---|---|
| Listed For Sale | $239,900 | $174 | D.R. Horton - Louisiana East |
Nearby Schools
Junior High School Boyet Junior High School | 0.7 miles away | 07 - 08 | |
Middle School Little Oak Middle School | 0.7 miles away | 04 - 06 | |
Elementary School Honey Island Elementary School | 1.5 miles away | 02 - 03 |
