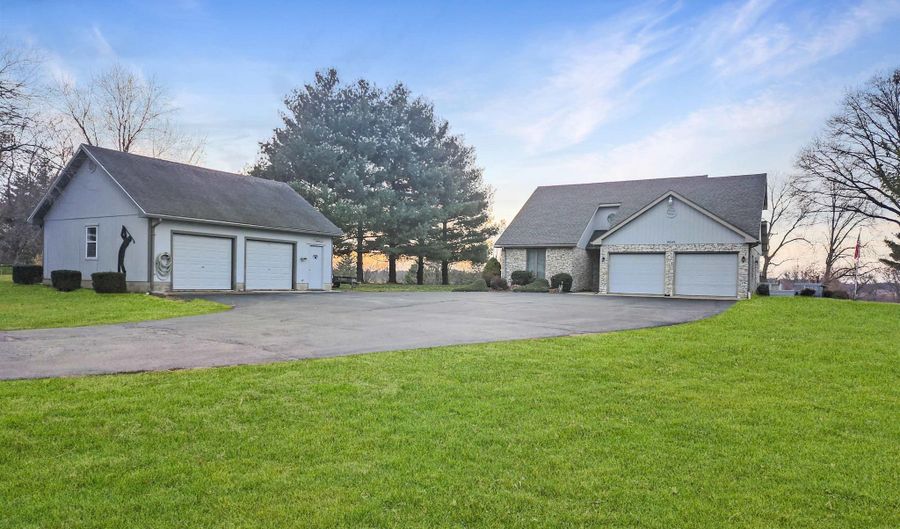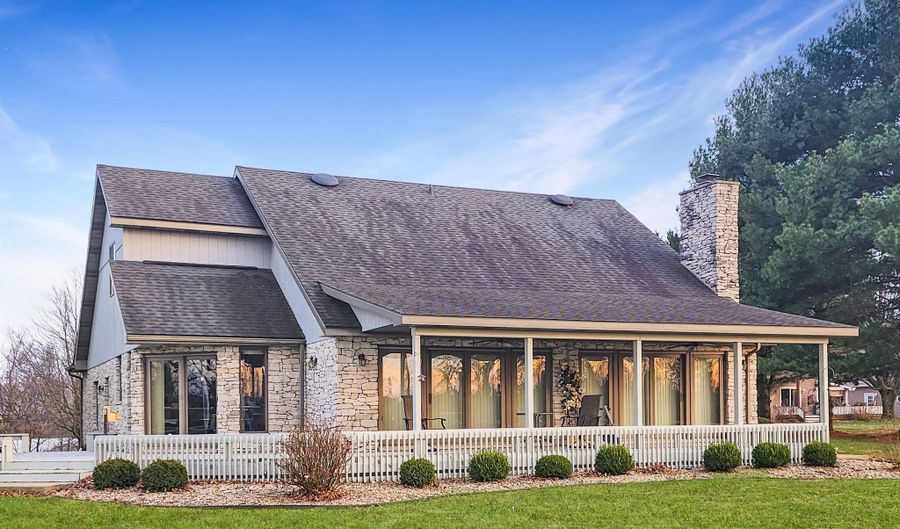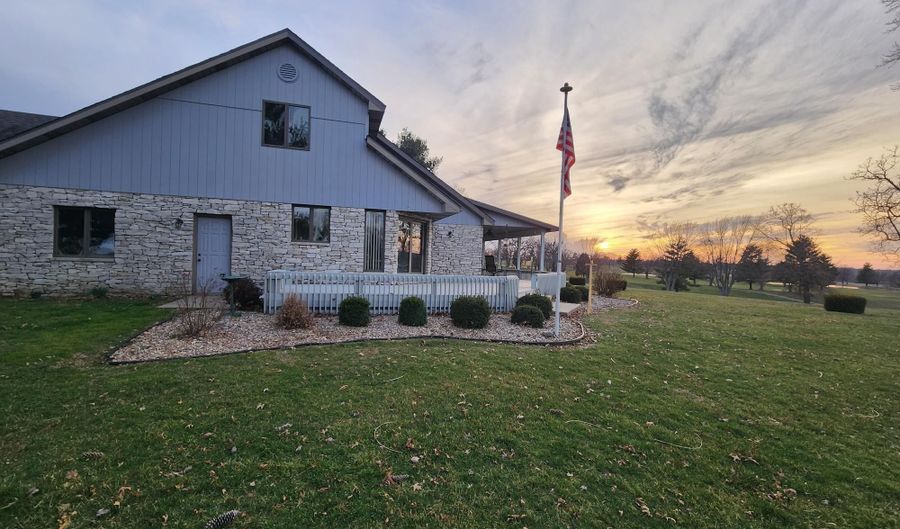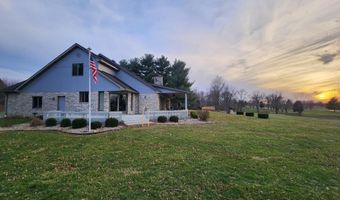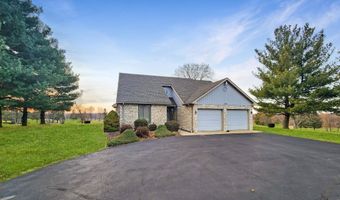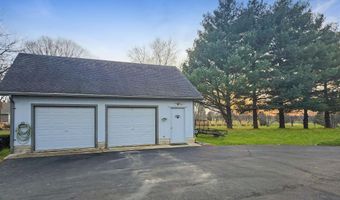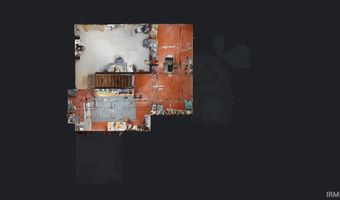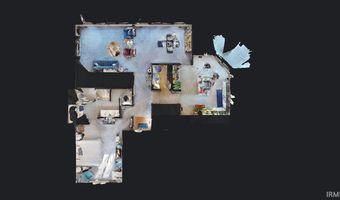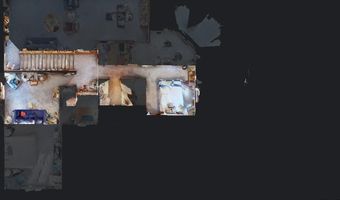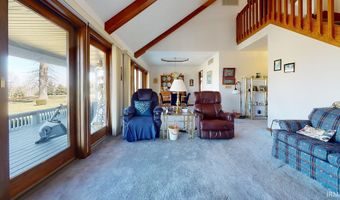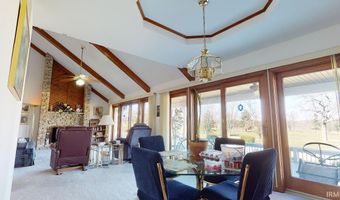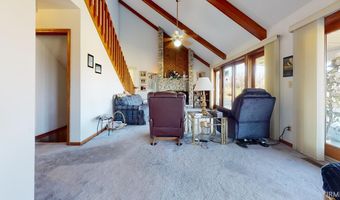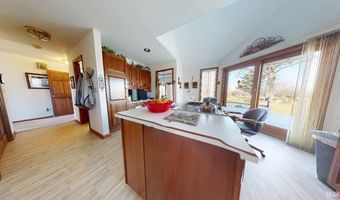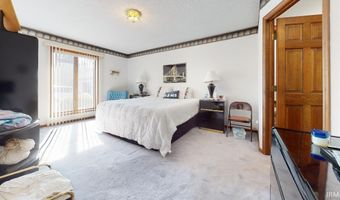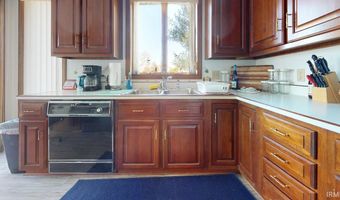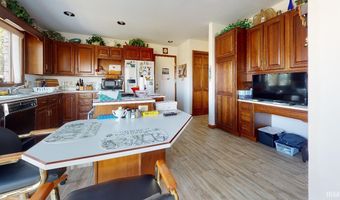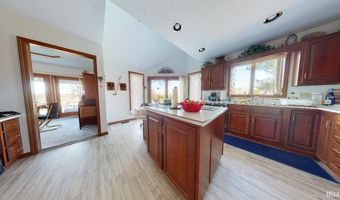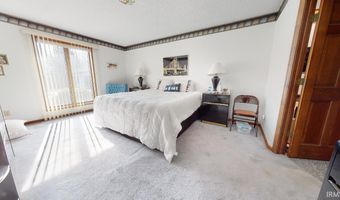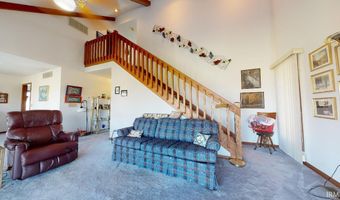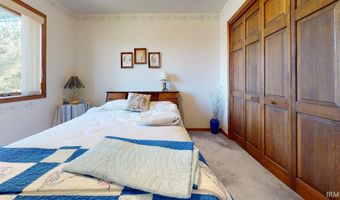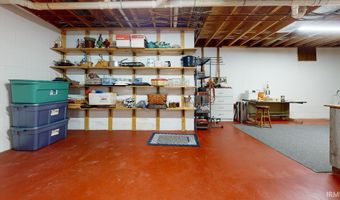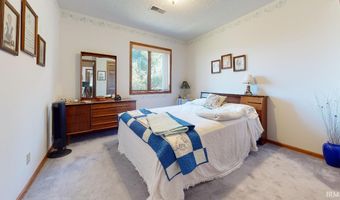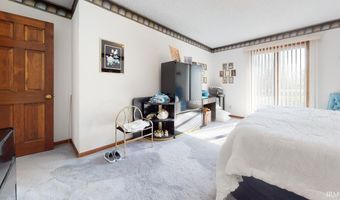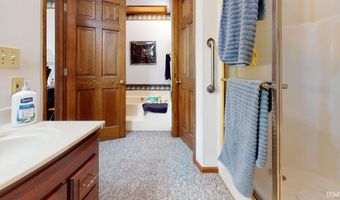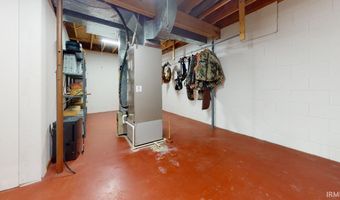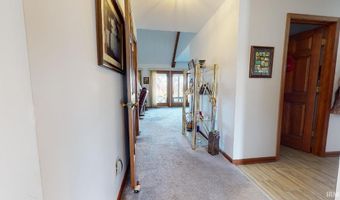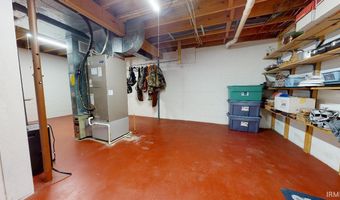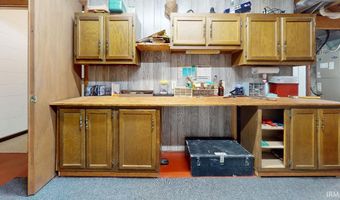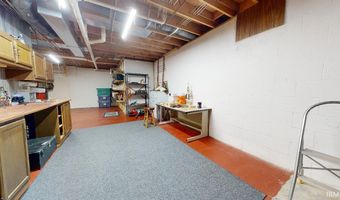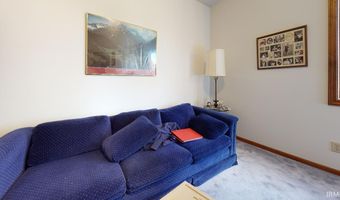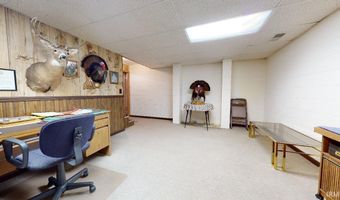5845 N Golf Course Rd Bicknell, IN 47512
Snapshot
Description
Prepare to be impressed by this meticulously maintained and beautiful custom home located on High Point Golf Club. The unique location is directly beside the #17th hole as well as an additional corner of the #16th holes specifically - along the way with showcasing glimpses of eight additional holes out into the horizon. This home sits on an oversized lot with room to stretch out, and boasts 3 bedrooms, 2 full bathrooms, a half bathroom, space downstairs for a den/office, and an expansive concept floor plan that is flooded with natural light throughout the home. In addition to the two-car attached garage, there is also an additional two-car detached garage that could serve as a large workshop area too! This home has beautiful curb appeal and an inviting entry with its recent black top paved driveway. Upstairs in the house you will find two additional bedrooms that are almost equal in size and another full bathroom. The outside will bring you hours of enjoyment with the covered patio. This home offers golf course living, an abundance of natural lighting, and picturesque golf course/sunset views.
More Details
History
| Date | Event | Price | $/Sqft | Source |
|---|---|---|---|---|
| Price Changed | $335,000 -4.29% | $159 | RE/MAX Mainstream | |
| Listed For Sale | $350,000 | $167 | RE/MAX Mainstream |
