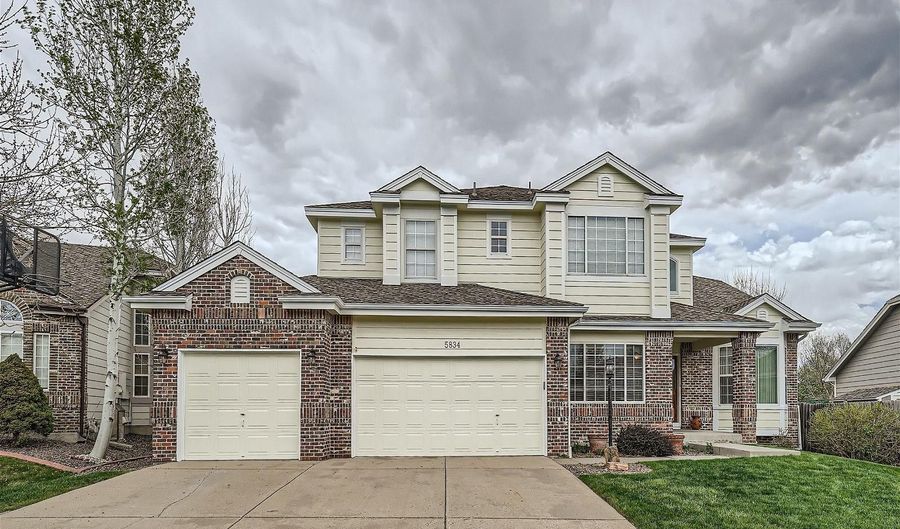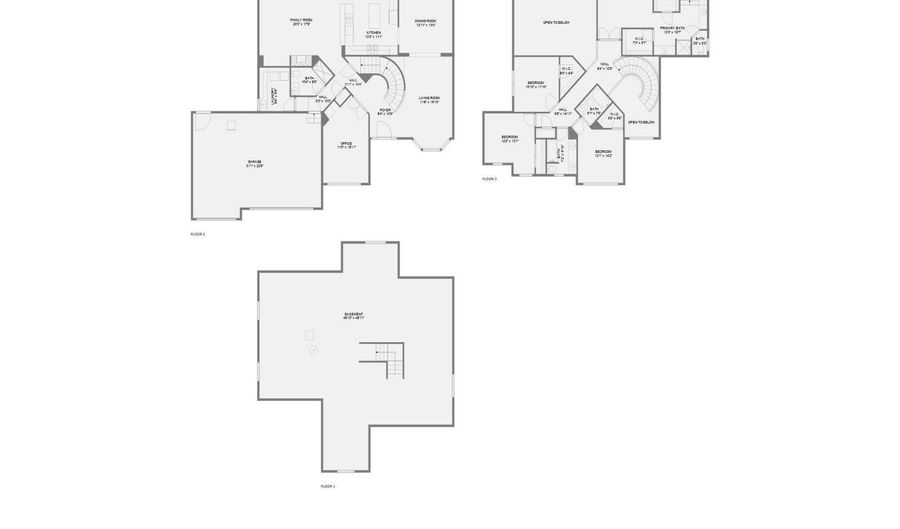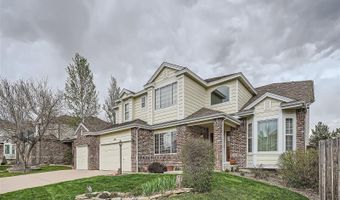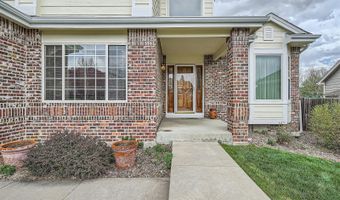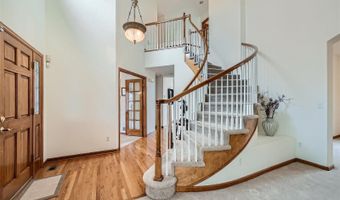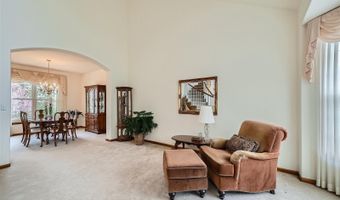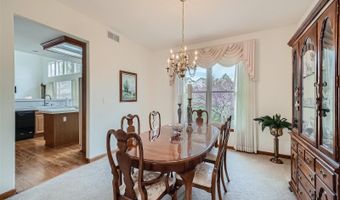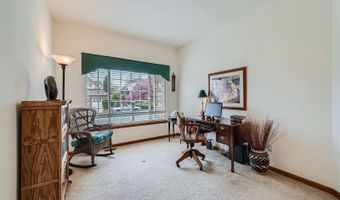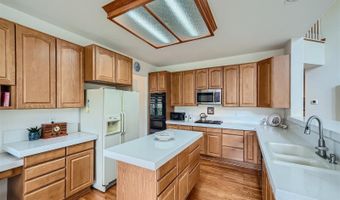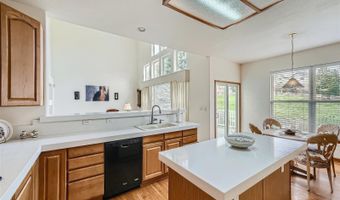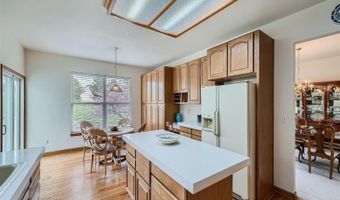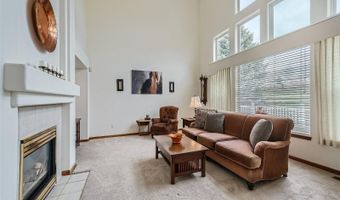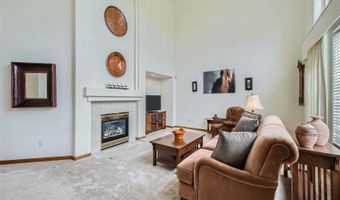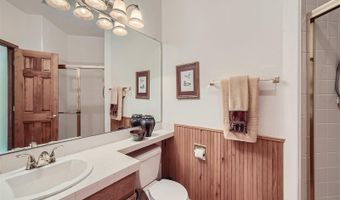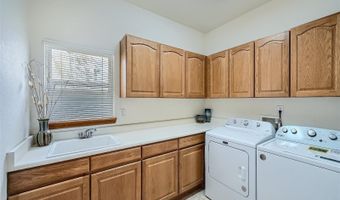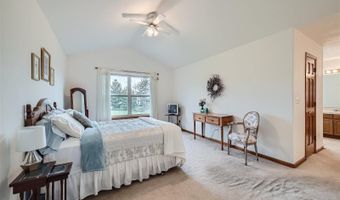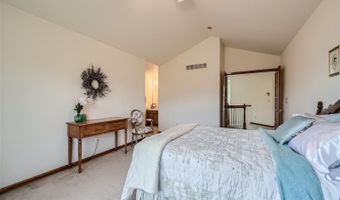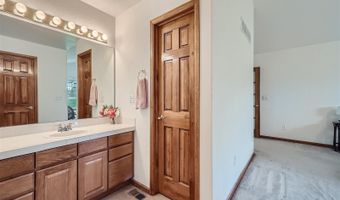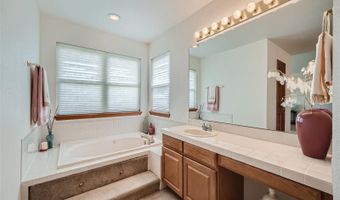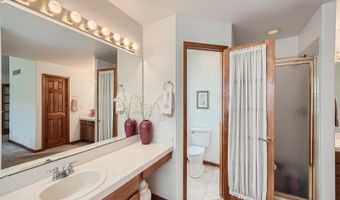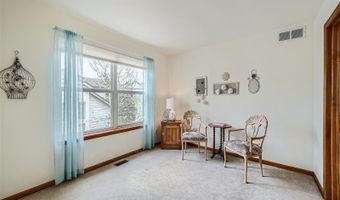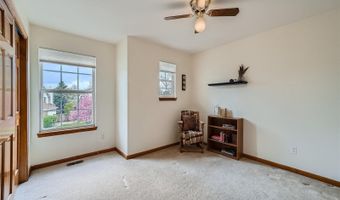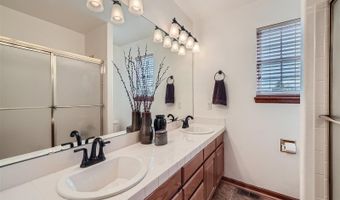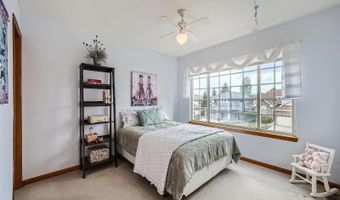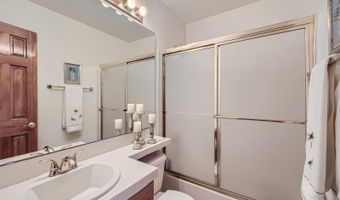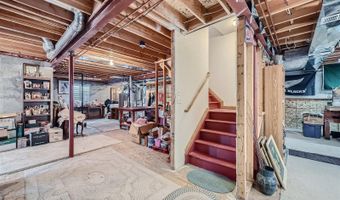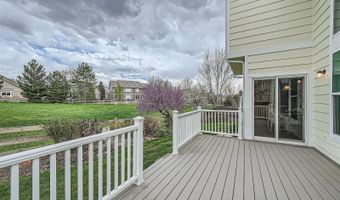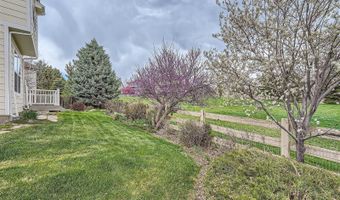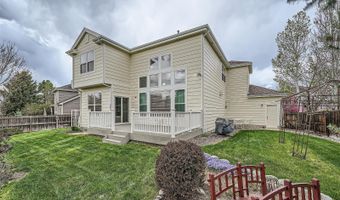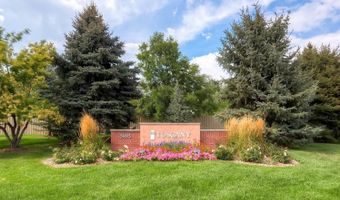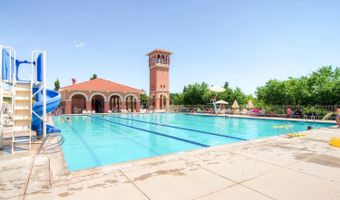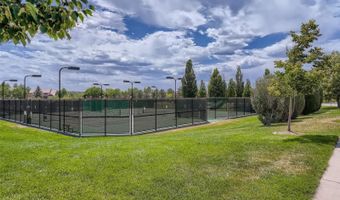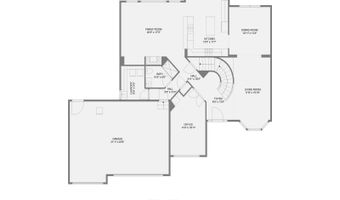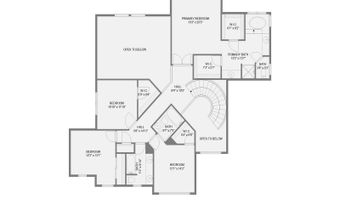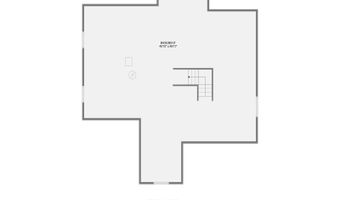5834 S Espana St Aurora, CO 80015
Snapshot
Description
Welcome to 5834 S Espana Street, a beautiful and popular Richmond Chardonnay model located in the Tuscany neighborhood, where the desired Rolling Hills Elementary is located, and in the Cherry Creek School District that feeds into Grandview High School. As you drive up to the home you see it is located on a quiet street and the professionally landscaped yard provides for great curb appeal. The backyard is located on Open space, and features a large Trex deck that is quiet and serene. A hidden gate provides easy access to the Open Space. As you will walk into the home and immediately notice the high ceiling with a swooping staircase to the second floor. The large eat-in kitchen features newer Quartz counters, double oven, an island and a wall of cabinets for storage. The family room has a gas fireplace, high ceiling and plenty of natural light. The living room and and dining room also have large windows that let in plenty of natural light. The office is very large and has built-in bookcases and the laundry room has a utility sink and a lot of both upper and lower cabinets. The Primary Suite includes a large primary bedroom with vaulted ceiling and a Primary 5-piece bath. The upstairs has three additional bedrooms, including a bedroom with an ensuite bath. The huge, 1,704 square feet, basement is unfinshed but ready for you to finish to your unique needs. This home includes a three car garage that has sheet-rocked and textured walls. Updates in 2023 include New Roof, New Guttters and new exterior paint. This is a must see home!
More Details
History
| Date | Event | Price | $/Sqft | Source |
|---|---|---|---|---|
| Listed For Sale | $770,000 | $252 | Keller Williams DTC |
Nearby Schools
Elementary School Rolling Hills Elementary School | 0.2 miles away | PK - 05 | |
Elementary & Middle School High Point Academy | 0.3 miles away | PK - 08 | |
Middle School Falcon Creek Middle School | 0.4 miles away | 06 - 08 |
