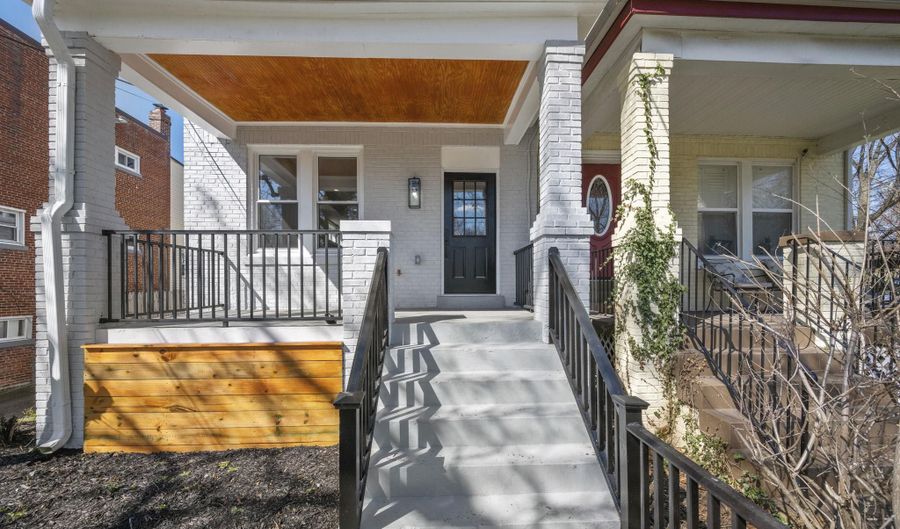5728 8TH St NW Washington, DC 20011
Snapshot
Description
**MAJOR PRICE IMPROVEMENT - MOTIVATED SELLER** Welcome to your dream home nestled in a serene and sought-after neighborhood! This stunning 4-bedroom, 3.5-bathroom residence boasts luxury living at its finest - while remains priced to sell quickly. Take advantage of a rare opportunity to own an exquisite property, perfectly situated within walking distance to Rock Creek Park and all of its amenities.
A highly motivated seller, new HVAC and completely remodeled inside make this a perfect home for the price or investment with great ROI potential. **Schedule an appointment today** Inspection and appraisal cost credits are available - please reach out to inquire within.
As you step inside, you'll be greeted by an abundance of natural light cascading through the large windows, illuminating the open floor plan adorned with finishes defining excellent taste. The main level features a gourmet kitchen equipped with upgraded finishes, like quartz counter tops displaying a Carrara marble design, stainless steel appliances, ample counter and storage space. This is quite ideal for culinary enthusiasts and entertaining loved ones.
Upstairs, you'll find a tranquil primary bedroom showcasing large, south- by southeast-facing windows, filling the space with natural light almost all day. Additional bedrooms are generously sized, providing versatility. Perfect for guest space, a home office, or a nursery - you’ve got your pick of options to maximize this home’s efficiency. The two additional bedrooms share access to the large bathroom, offering convenience with its easy step shower, and modern design for the entire household.
Do not forget to venture to the fully finished-basement, offering endless possibilities as in-law quarters or light refurbishment into a separate rental unit. This lower level features a full-bedroom and a full-bathroom! Privacy and comfort for this level are offered, with a private entrance, allowing for separate access and independence.
The expansive front porch overlooks a a great place to watch the world go by or unwind and enjoy the neighborhood ambiance. This inviting space is perfect for enjoying your morning coffee or evening relaxation while taking in the sights and sounds of the neighborhood.
Convenient amenities include on-site parking, ensuring effortless arrivals and departures. Revel in the tranquility of this quiet neighborhood while still being just moments away from the vibrant energy of the city.
Schedule your private showing today and seize the opportunity to make this captivating property your own!
More Details
History
| Date | Event | Price | $/Sqft | Source |
|---|---|---|---|---|
| Price Changed | $875,000 | $393 | EXP Realty LLC, Oxon Hill, MD | |
| Listing Removed For Sale | $875,000 -5.41% | $393 | EXP Realty LLC, Oxon Hill, MD | |
| Listed For Sale | $925,000 | $416 | EXP Realty LLC, Oxon Hill, MD |
Nearby Schools
Middle School Paul Jhs Pcs | 0.1 miles away | 06 - 08 | |
Elementary & Middle School Center City - Brightwood Campus Pcs | 0.3 miles away | PK - 08 | |
Elementary School Truesdell Elementary School | 0.4 miles away | PK - 08 |
 Is this your property?
Is this your property?