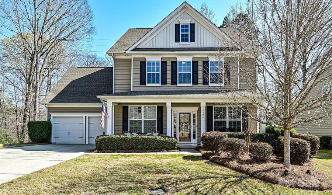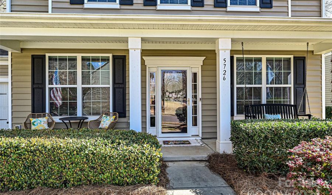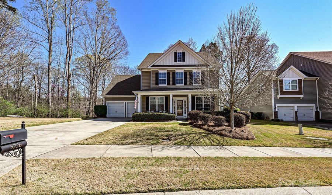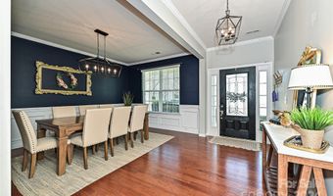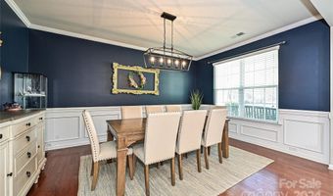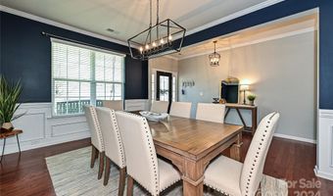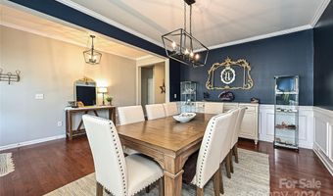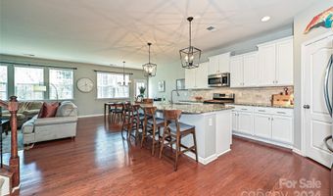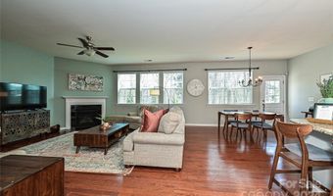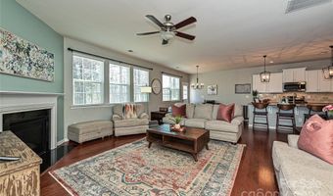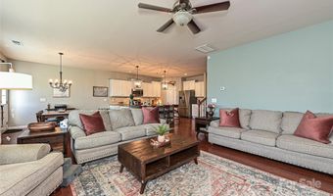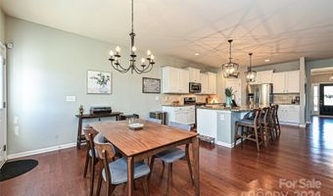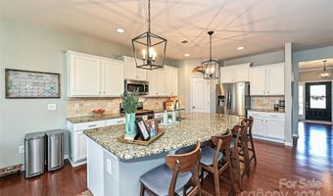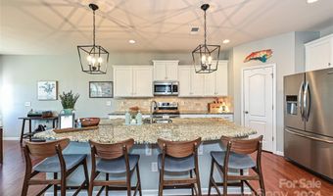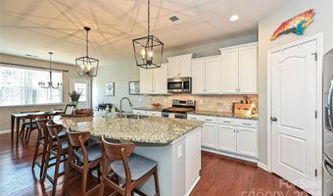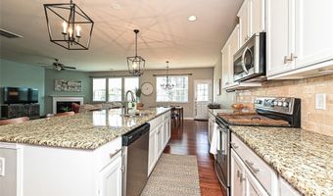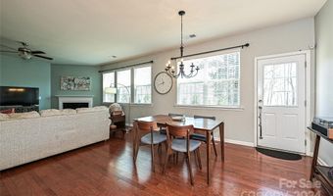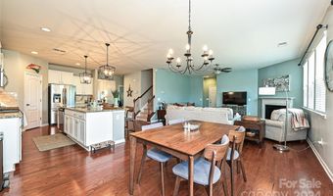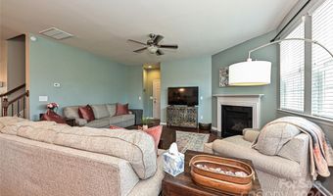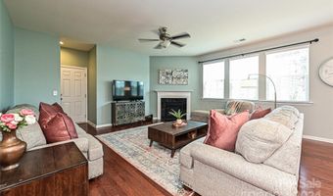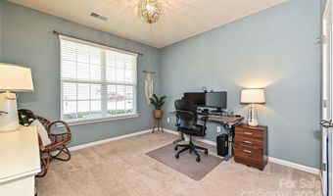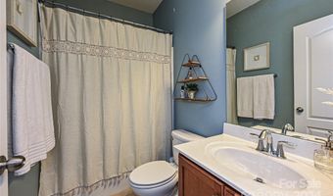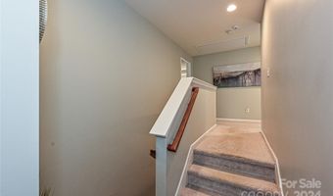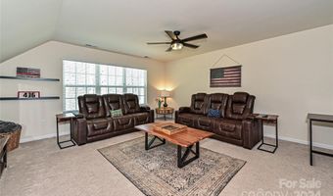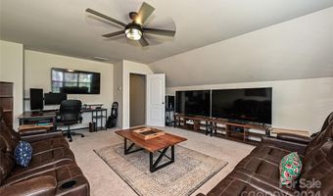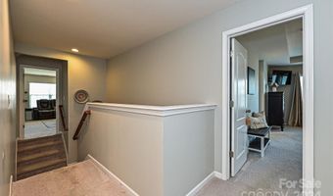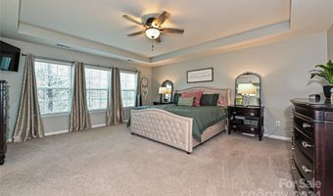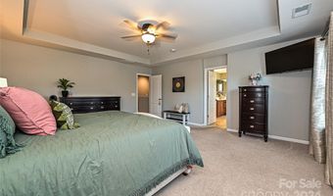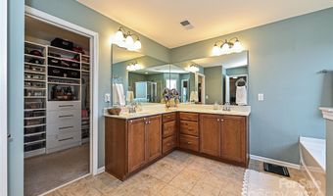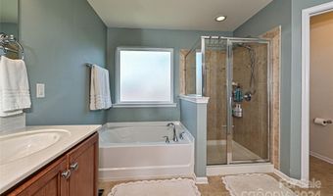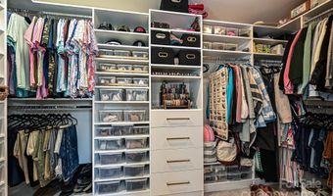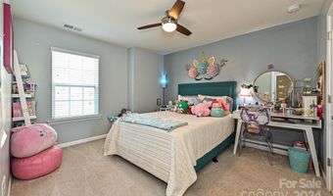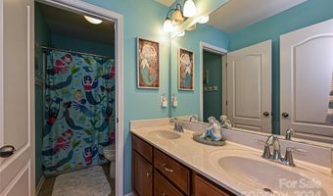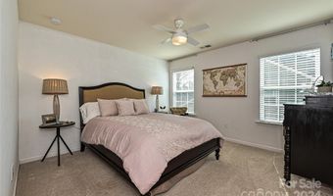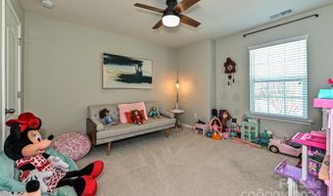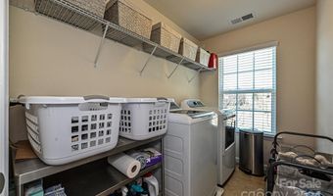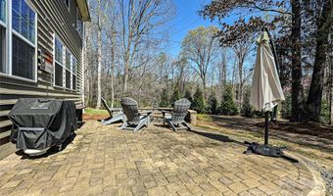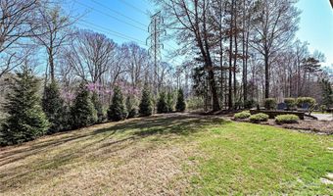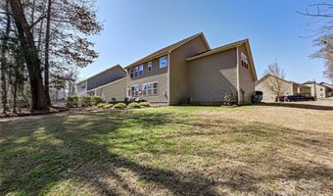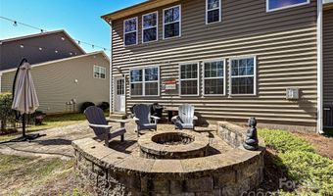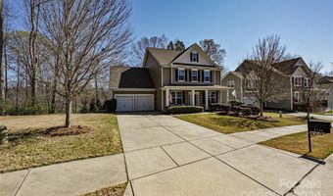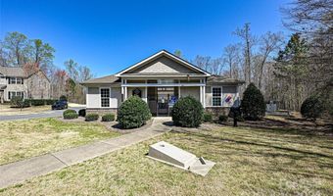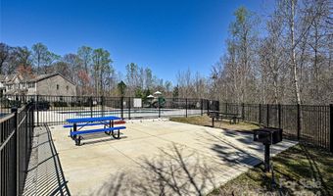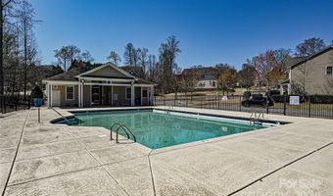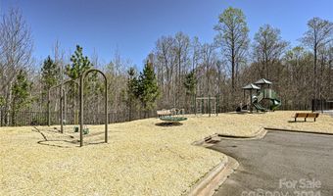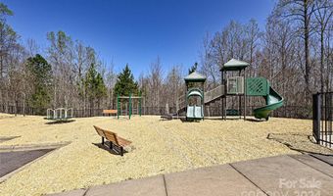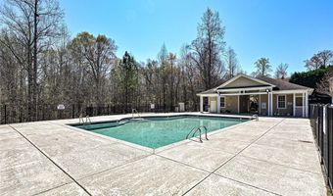5726 Kildare Ct Belmont, NC 28012
Snapshot
Description
Amazing 5BR w/bonus located in popular Stowe Pointe neighborhood w/fantastic amenities. This spacious open floor plan features a main level bdrm/study, full bath, separate dining rm, in addition, the family rm boasts a gas fireplace, large kitchen w/breakfast area, white tired cabinets, granite countertops, gas stove & plenty of storage thru-out.Upper level features ample bonus rm, oversized primary bdrm & en suite including dual vanity, soaking tub, separate shower & custom walk in closet system designed to organize & showcase your wardrobe. Three more bedrooms & laundry rm finish off the upper level. Outdoors, the home boasts a sizable backyard w/patio & fire pit, perfect for relaxation & gatherings. The end lot location has extra privacy & space for outdoor activities.Don't miss the nearby shopping, entertainment, schools & all the charm Belmont has to offer, w/only a golf cart ride away. 1 yr home warranty pd by seller. Personal items available for buyers to purchase,make an offer.
More Details
History
| Date | Event | Price | $/Sqft | Source |
|---|---|---|---|---|
| Listed For Sale | $545,000 | $170 | Evans Realty and Associates |
Nearby Schools
Elementary School J B Page Elementary | 0.2 miles away | PK - 01 | |
High School Gaston County Early College High School | 1.1 miles away | 00 - 00 | |
Middle School Belmont Middle | 1.1 miles away | 06 - 08 |
