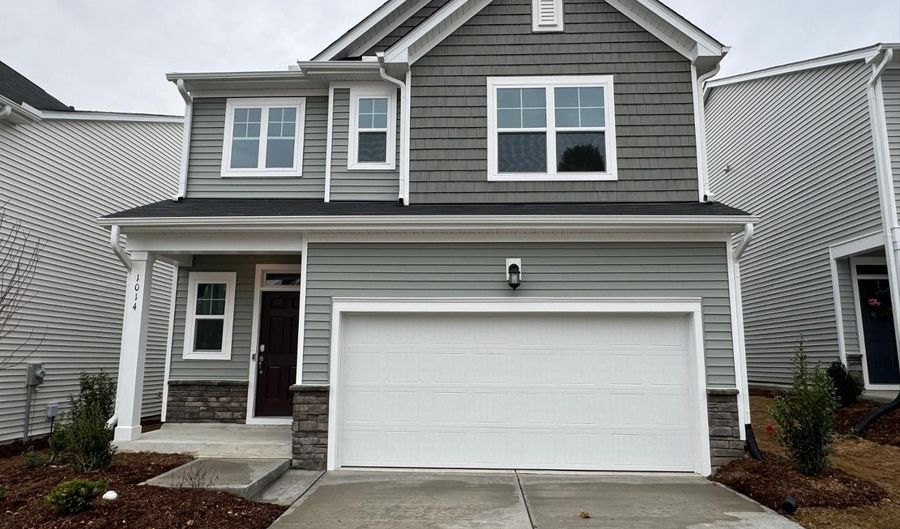5706 Woodlawn Dr Durham, NC 27703
Snapshot
Description
BRAND NEW Single Family Home in highly favored TRIPLE CROWN community with plenty of Amenities! 15 Minutes to Durham and RTP, 10 minutes to RDU, 7 minutes to Briercreek Shopping Center!! The home has 4 BRs and 3 Full Baths with a guest suite down.
1st Floor: Step into the beautiful two story foyer which leads to the kitchen with granite countertops, new refrigerator, big pantry and cabinets. The living room is bright and opens to the back patio. The guest suite with full bath room downstairs is a great option. The flooring is LVP in first floor.
2nd floor: Upstairs has a nice loft leading to a large Master bedroom with trey ceiling and big walk-in closet. The master bathroom has quartz counters, two sinks, walk-in shower and tile floors. The two secondary bedrooms are good sized and they share a second bathroom. All bathrooms and utility room have tile floors while the bedrooms have carpet. The utility room has brand new Washer and Dryer. Internet is included in rent. Smart home options available but tenant has to activate and pay for subscription, if interested. Tenant pays for utility - electricity, gas, water, sewer/trash collection, cable or upgraded internet. NOTE: Pics are representative of a home with same plan but not this home since the home is in final stage of construction. and they share a second bathroom. All bathrooms and utility room have tile floors while the bedrooms have carpet. The utility room has brand new Washer and Dryer. Internet is included in rent. Smart home options available but tenant has to activate and pay for subscription, if interested. Tenant pays for utility - electricity, gas, water, sewer/trash collection, cable or upgraded internet. NOTE: Pics are representative of a home with same plan but not this home since the home is in final stage of construction.
More Details
History
| Date | Event | Price | $/Sqft | Source |
|---|---|---|---|---|
| Listing Removed For Rent | $2,300 | $1 | Real Triangle Properties LLC | |
| Listed For Rent | $2,300 | $1 | Real Triangle Properties LLC |
Nearby Schools
High School Southern School Of Engineering At Southern High | 1.3 miles away | 09 - 10 | |
Elementary School Eastway Elementary | 2 miles away | PK - 05 | |
Elementary School Glenn Elementary | 2.5 miles away | PK - 05 |
 Is this your property?
Is this your property?