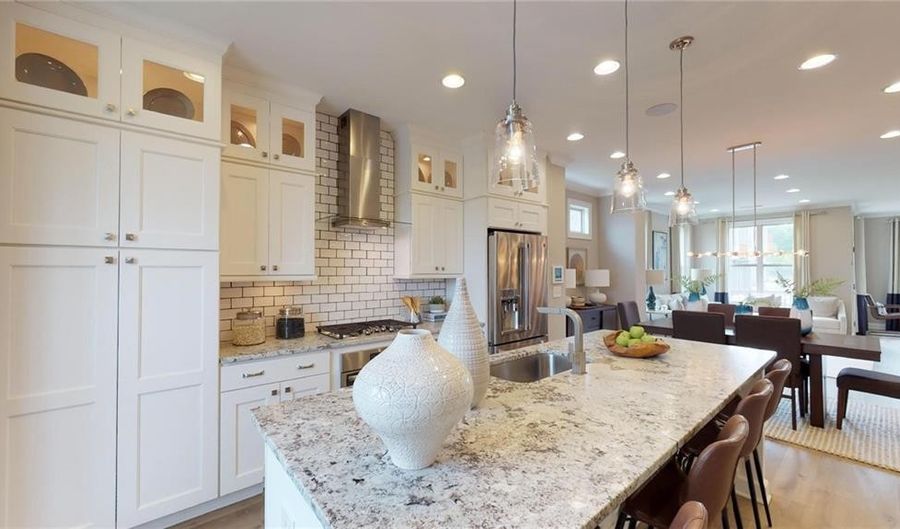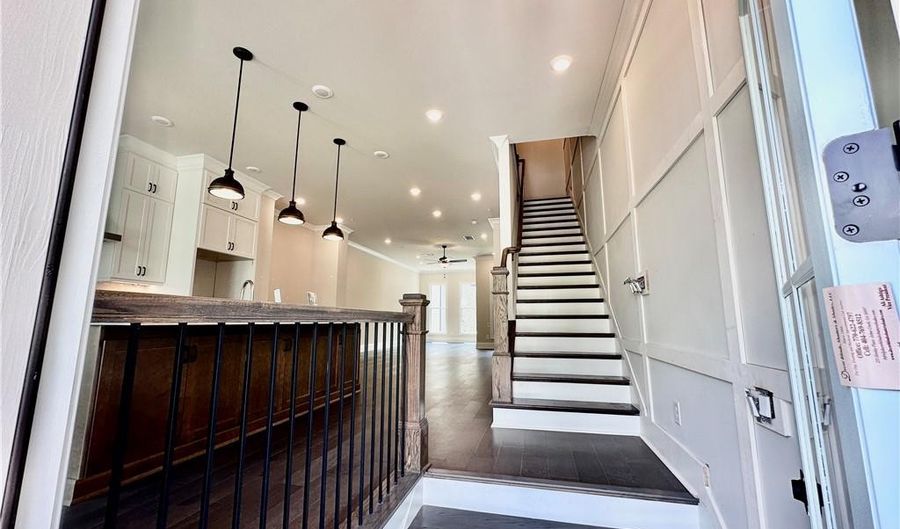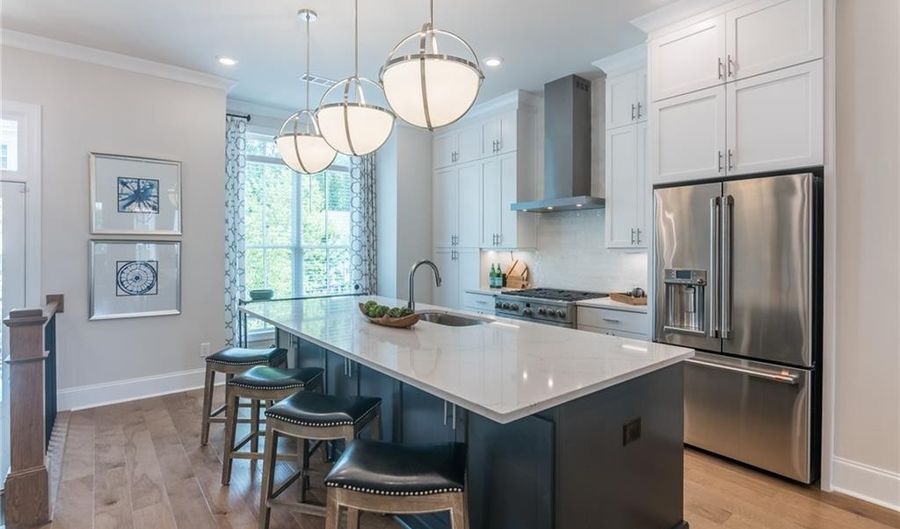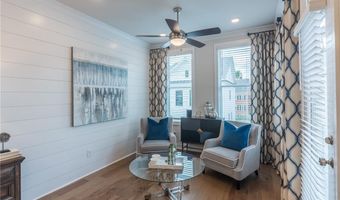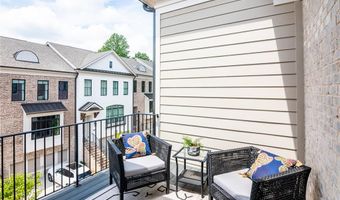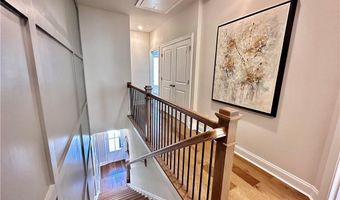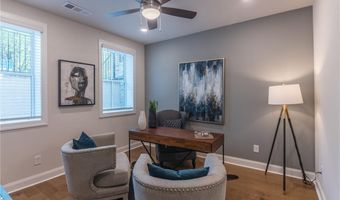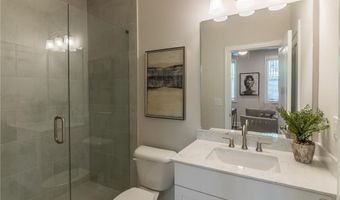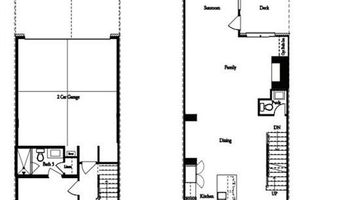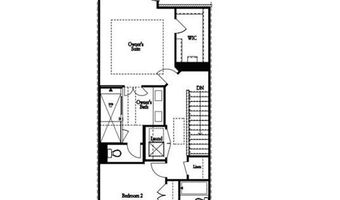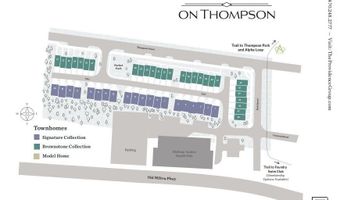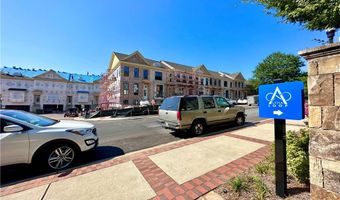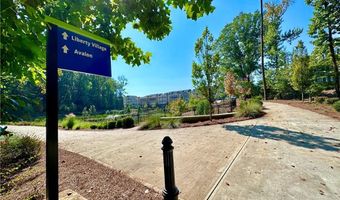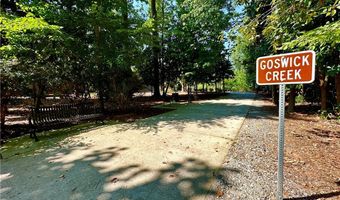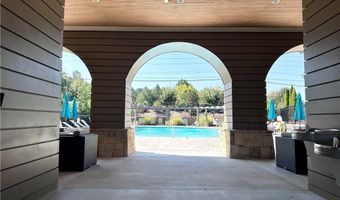560 Fisher Dr 48Alpharetta, GA 30009
Snapshot
Description
Spring into a New Home! END UNIT ~ New Release at Towns on Thompson! The Chamberlain Home Design allows for Buyers to go to our Award Winning Design Center to select all finishes for your new Alpharetta Home! Structural options such as Terrace Level Walk in Shower, 36" Fireplace & Owners Walk Through Shower have already been determined. Buyers to select Cabinet layouts and colors, tile, backsplash, flooring, built in's, plumbing fixtures / finishes and so much more! The Chamberlain Home Design features 3 Bed / 3.5 Bath. Guest welcome to park on Thompson Street as they enter your front stoop to arrive immediately at your open concept main level featuring 10 ft ceilings with additional END UNIT windows. Bright and Open Kitchen mindfully situated in the front of home w/ stacked cabinets paired with Quartz Countertop. Dining space separates kitchen from your living room featuring a modern FIREPLACE with TV Bracing, Smart Tubes, Media Outlets, and Wireless Access Points have been installed for easy setup. Additional Sunroom provides ideal Office Space or alternative seating with direct covered deck access. Upper-level features HUGE Owner’s Suite + Sitting Room + Private Owner’s Deck + Spacious Walk-In Closet! Owner Bath showcases vaulted ceiling with massive walk through shower! Guest Bedroom 2 located opposite of Owner’s Wing with great size bedroom & full bath directly connected. 3rd Bedroom is located on Terrace Level featuring walk-in Closet + upgraded walk-in shower. The Chamberlain Plan is built with your life and your fur baby’s life in mind. Enjoy discrete hideaway space under the stairs on the Terrace Level where your fur baby can have their bed, water bowls, & leash stored Plus this is located right at garage entrance making walks on the Alpha Loop a breeze for you both! 2 Car Garage + 2 additional parking Spaces on the Parking Pad- 1 being partially covered under the sunroom. Estimated Completion: November/December 2024!
~ HOA: Dues include Professional Community Management. Landscaping. Comprehensive Building & Structural Insurance. Say Goodbye to roof maintenance, gutter cleaning, painting/staining, & landscaping! Let HOA cover repair & retreat of termite bond, weekly trash & recycling and so much more! *Homeowners have the optional right to join swim amenities at the Foundry* [The Chamberlain]
More Details
History
| Date | Event | Price | $/Sqft | Source |
|---|---|---|---|---|
| Listed For Sale | $914,500 | $434 | The Providence Group Realty, LLC. |
Nearby Schools
High School Connected Academy | 0.5 miles away | 11 - 12 | |
Alternate Education Independence Alternative School | 0.5 miles away | 09 - 12 | |
Elementary School Alpharetta Elementary School | 0.7 miles away | PK - 05 |
