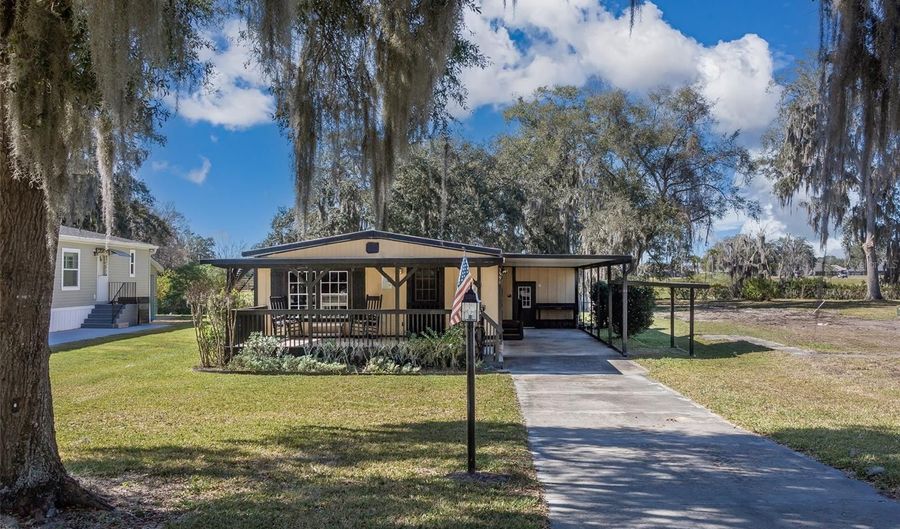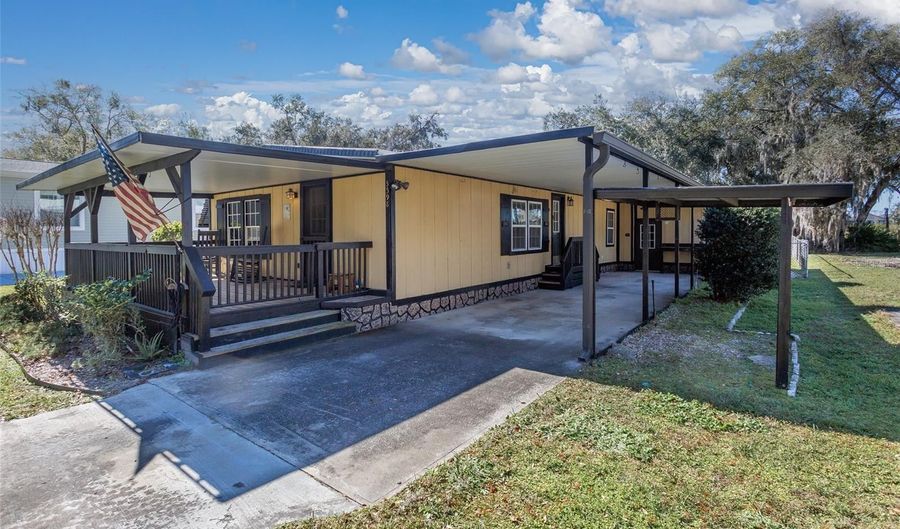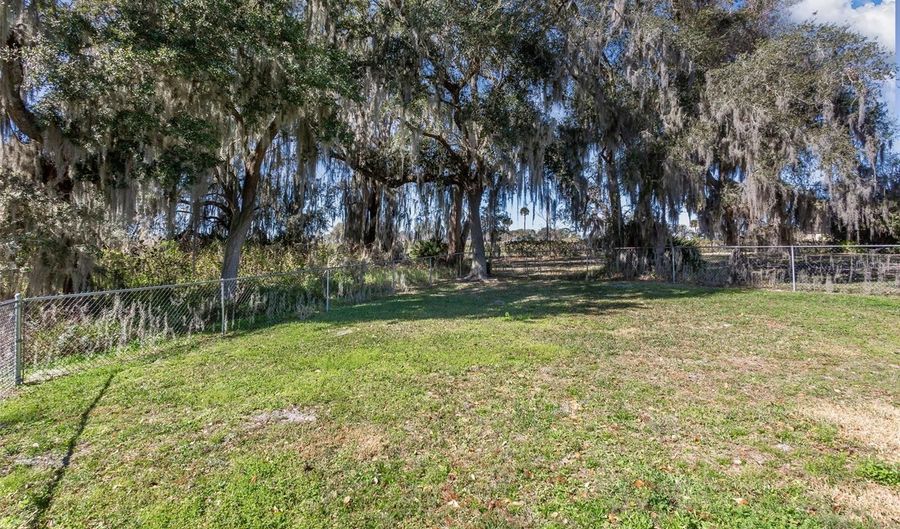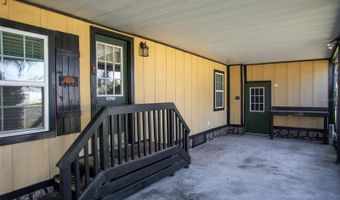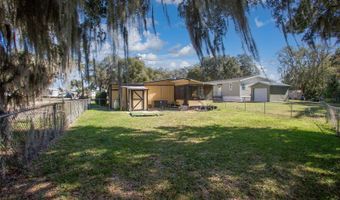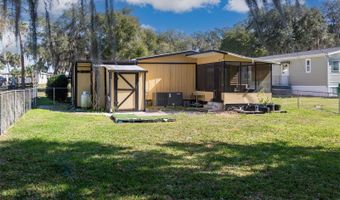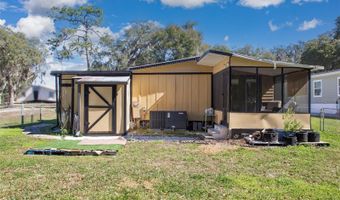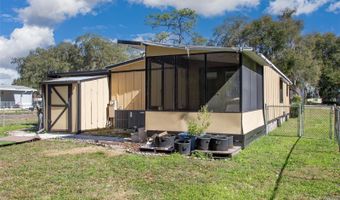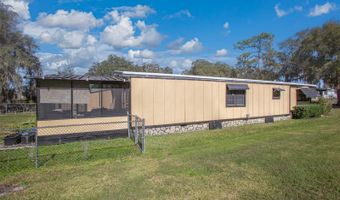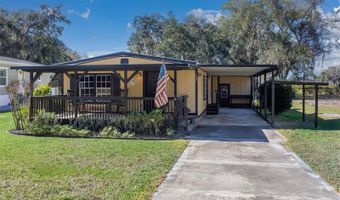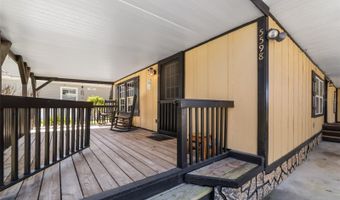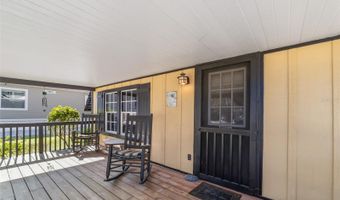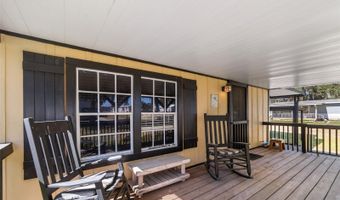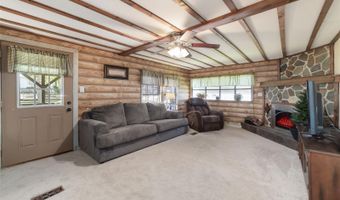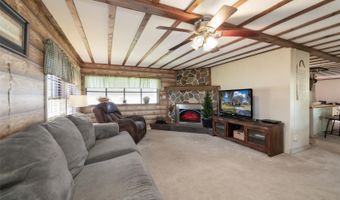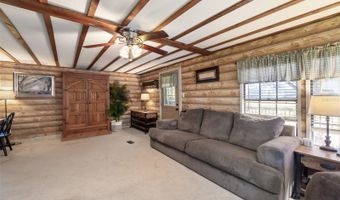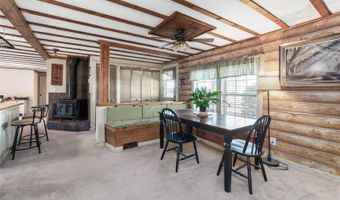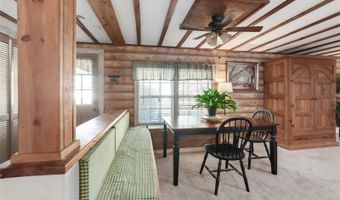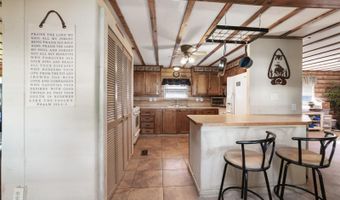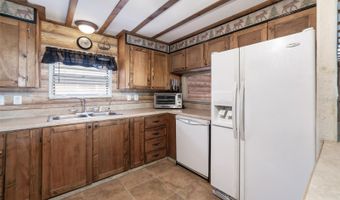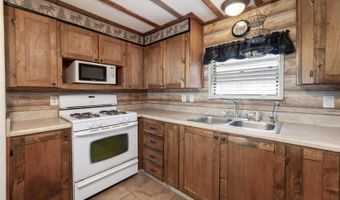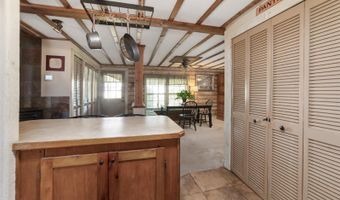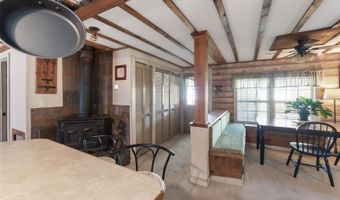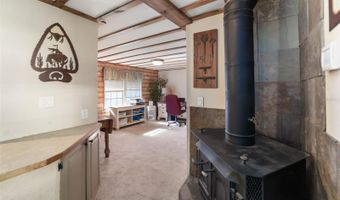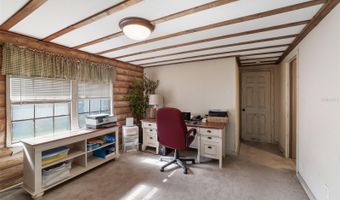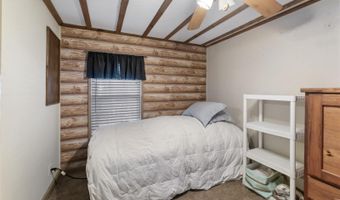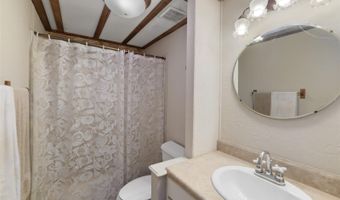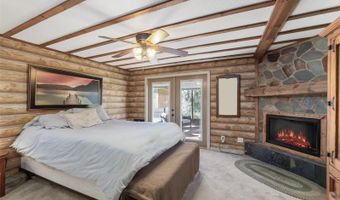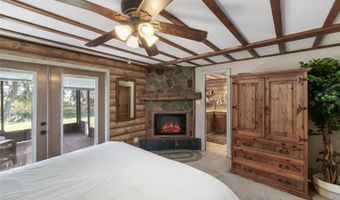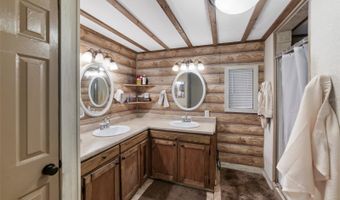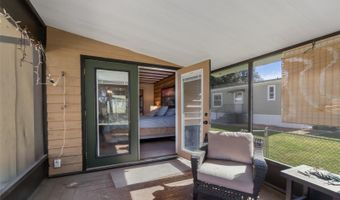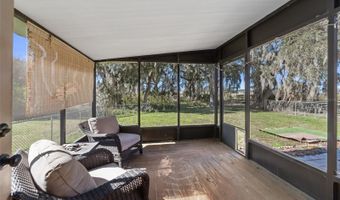5598 HANCOCK Dr Wildwood, FL 34785
Snapshot
Description
2 bed 2 bath unique rustic cabin interior mobile home located in a 55+ community in Wildwood. NO HOA fees
or maintenance fees and you own your land! Community is diagnonially across from the entrance to
Brownwood town square of The Villages where you can enjoy your evening entertainment nightly. As you
drive up to this home you will see a large covered porch for all your outdoor entertaining and relaxation. Store 2
cars and a golf cart from the hot sun. Additional storage rooms are featured at the end of the car port = plently of room to
build yourself a workshop and still have room to store. As you walk into the home from the car port your inside
laundry is in a closet to the right along with a coat or storage closet. Open concept living room and dining
area with an attractive fire place in the corner as well as access to the front porch. Kitchen has a two seat eat at bar, a closet pantry a gas stove. Off the kitchen could be an office/formal dining room or den. Guest bath has a tub shower combination. Guest
bedroom has a good size closet and is located next to guest bath. Primary bedroom can easliy hold a king bed
with attached bath that has a step up walk in shower, vanity with 2 sinks and a walk in closet. Linen closet is
located in the bathroom as well as an electric fireplace in primary. Off the primary bedroom is a screened in
lanai with a doggy door leading out to a good size chain linked fenced back yard . Back yard is tree lined. log look is wall paper. HVAC replaced in 2017
More Details
History
| Date | Event | Price | $/Sqft | Source |
|---|---|---|---|---|
| Price Changed | $169,900 -2.86% | $126 | ERA GRIZZARD REAL ESTATE | |
| Listed For Sale | $174,900 | $130 | ERA GRIZZARD REAL ESTATE |
Nearby Schools
Middle & High School Excel Alternatives North | 1.5 miles away | 06 - 12 | |
High School Wildwood High School | 1.5 miles away | 06 - 12 | |
Elementary School Wildwood Elementary School | 1.8 miles away | PK - 06 |
