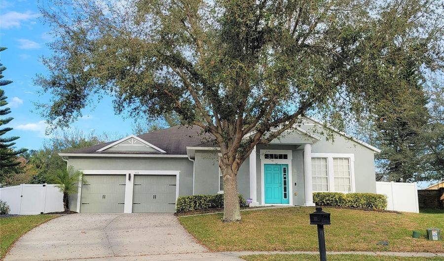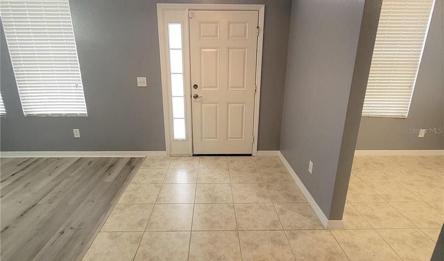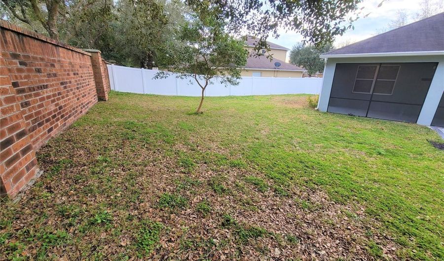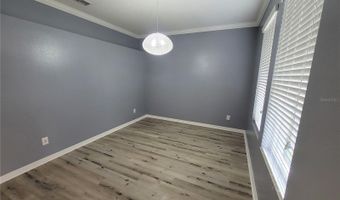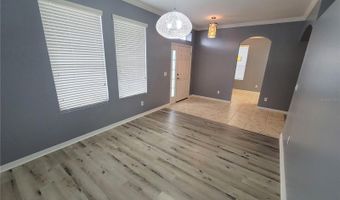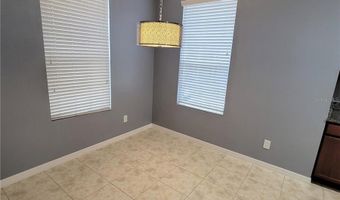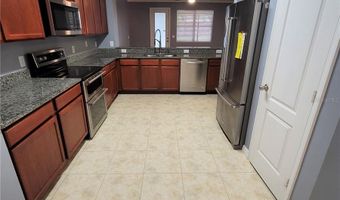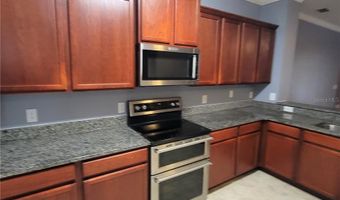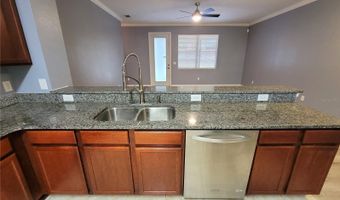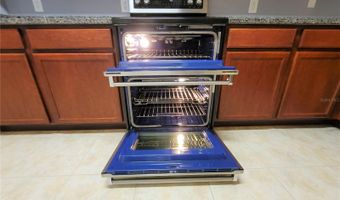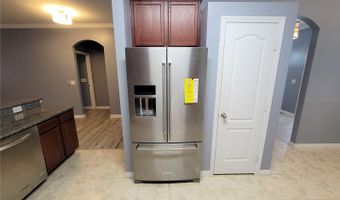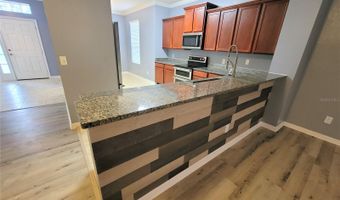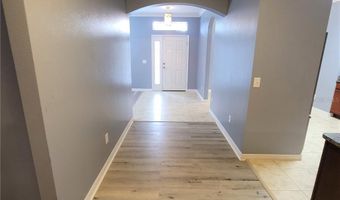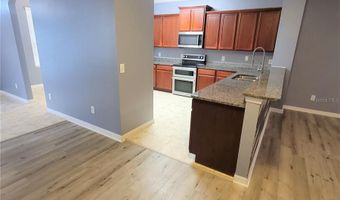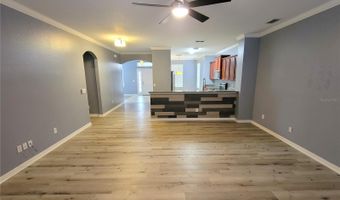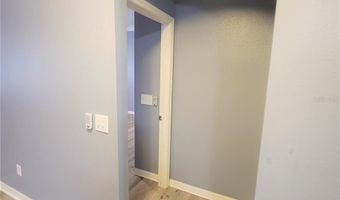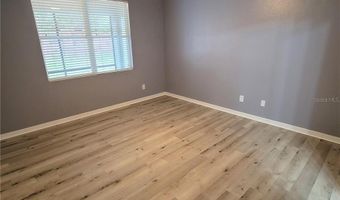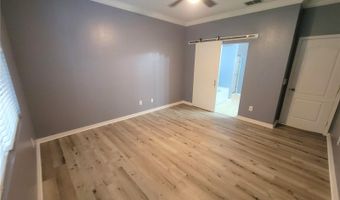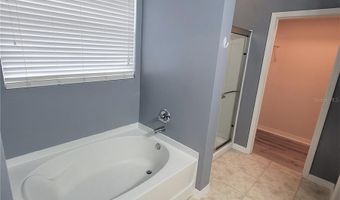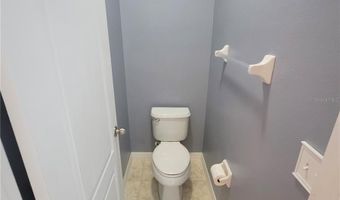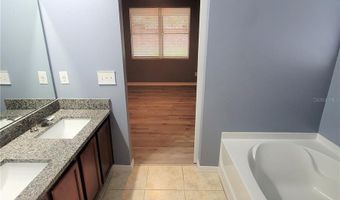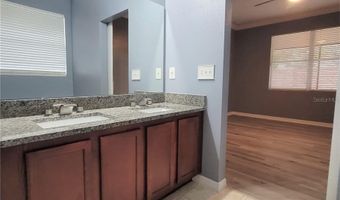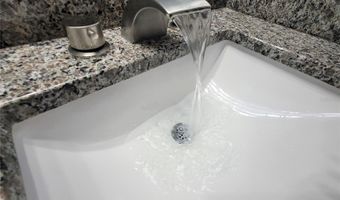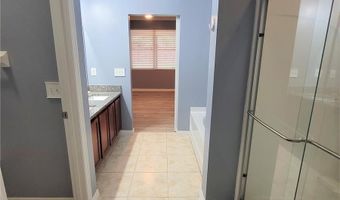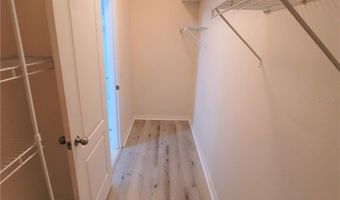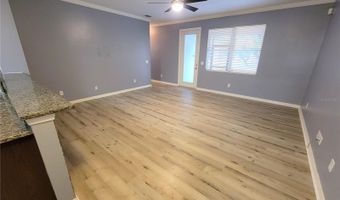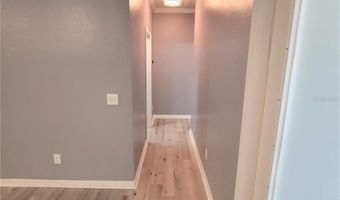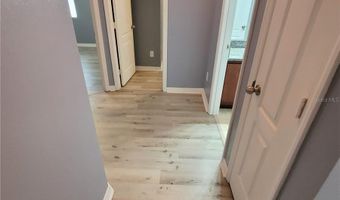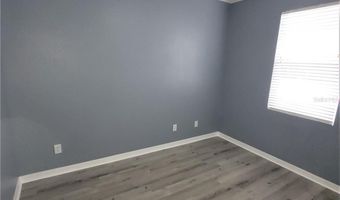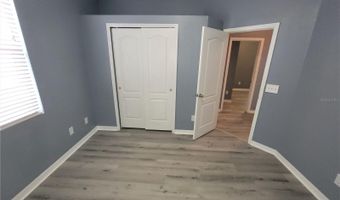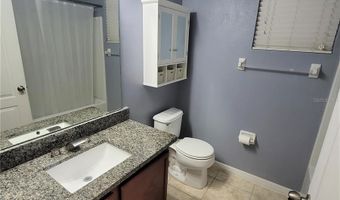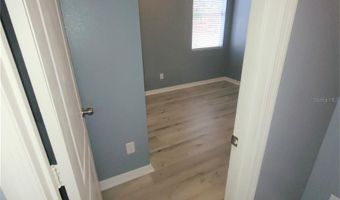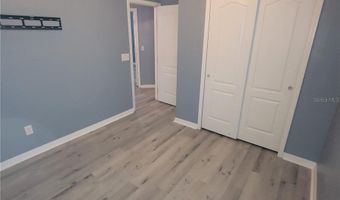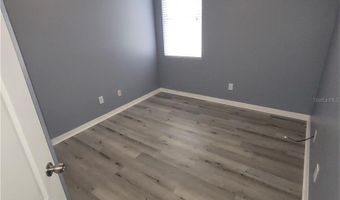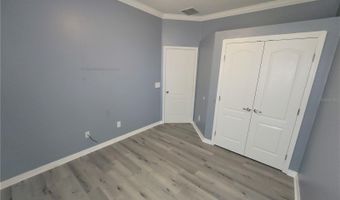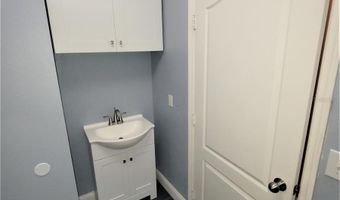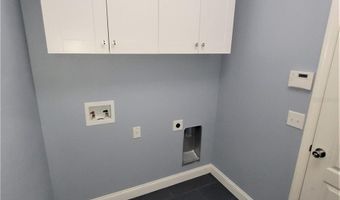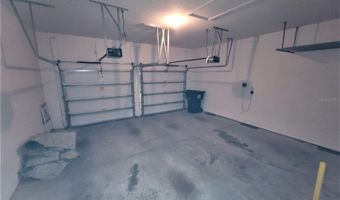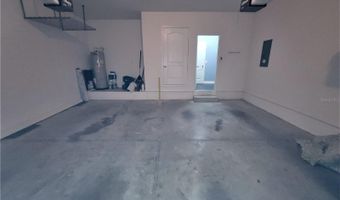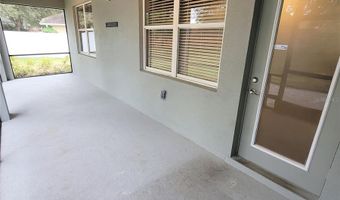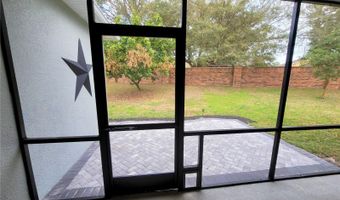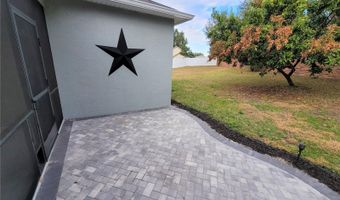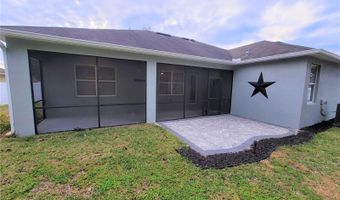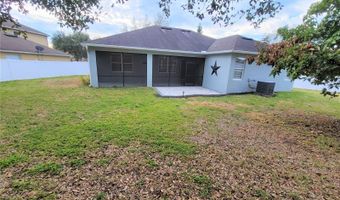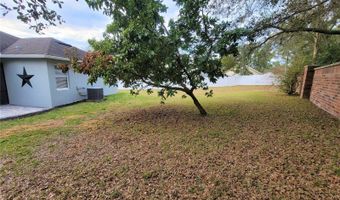553 SHIRLEY Dr Apopka, FL 32712
Snapshot
Description
This is a fantastic 4 Bedroom, 2 Bath, 2 Car Garage single-family home in Clayton Estates a minute from US441 and the 451/414 Expressway for quick easy access through Central Florida. Perfectly nestled on a large elevated corner lot at the end of a cul-de-sac! The split bedroom plan is ideal with open living areas at the center of the home... as you walk in to the large foyer you will have your formal area to the Right and to the Left a walk way to the dinette and kitchen area. Straight ahead move you straight to the large family room that has a long breakfast bar and entrance to the open kitchen which features tons of 42" cherry wood cabinets, beautiful granite counters, glass tiled backsplash, closet pantry and high-end Kitchen Aid appliance package. The owner's suite is large enough for a king bedroom set with a barn door to the ensuite that includes a garden tub and separate glass shower, a long granite vanity and dual sinks w/waterfall faucets, separate toilet room and a large walk in closet. On the other side of the home down the hall way is an inside laundry room with full size hooks up, storage cabinets and a little sink that leads to the garage. Further down are 3 bedrooms that share a hall guest bathroom that also has a granite vanity with water fall faucet along with a tub with shower combo. The interior of the home is painted a modern grey with updated lighting and ceiling fans throughout, beautiful nautical grey wood like vinyl in all rooms with the exception of ceramic tile in the wet areas. The screened in covered back lanai and the newer extended paver patio are perfect to hang out and enjoy your own private avocado tree and huge fenced in backyard!
More Details
History
| Date | Event | Price | $/Sqft | Source |
|---|---|---|---|---|
| Listed For Rent | $2,700 | $1 | VENTURE HOME REALTY |
Nearby Schools
High School Apopka High | 0.3 miles away | 09 - 12 | |
Elementary School Apopka Elementary | 0.4 miles away | PK - 05 | |
Elementary School Dream Lake Elementary School | 0.7 miles away | PK - 05 |
