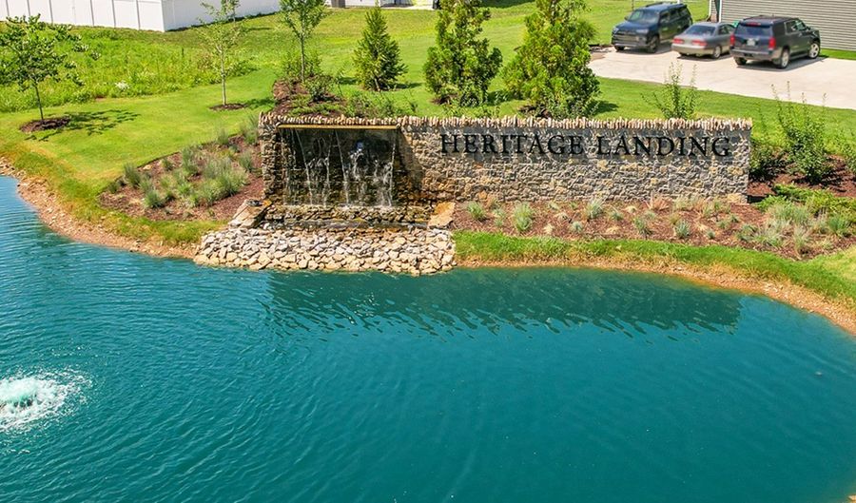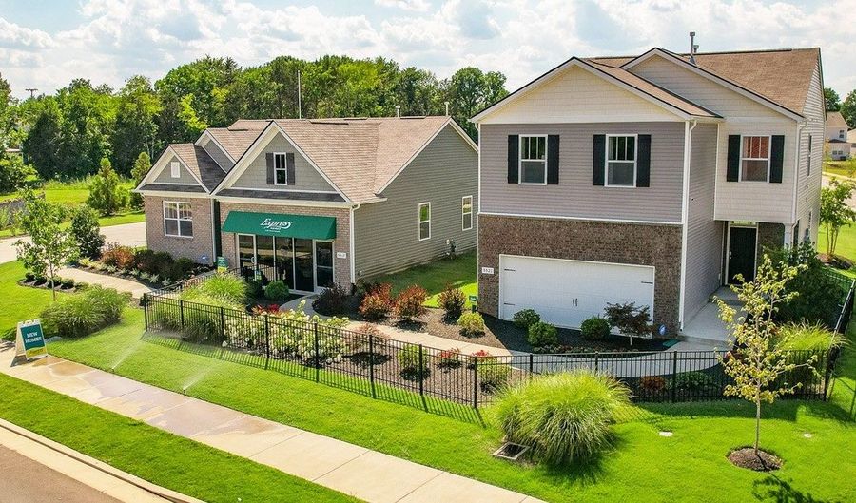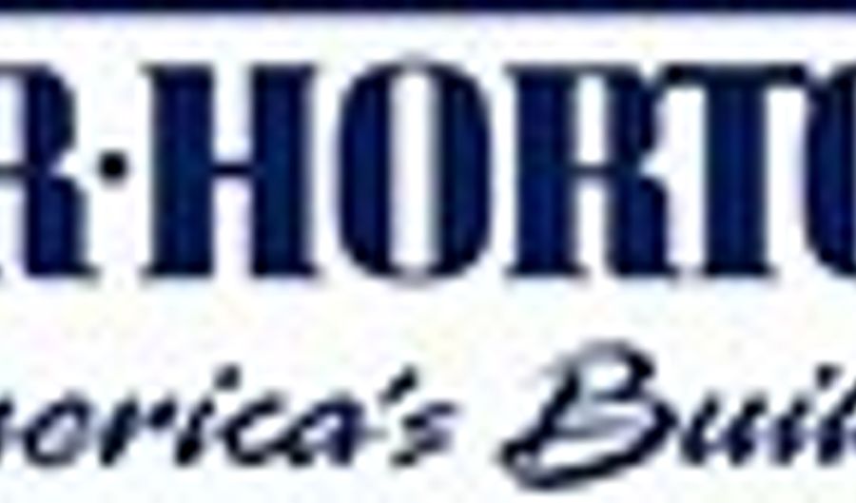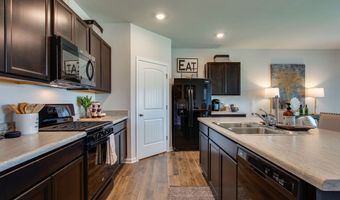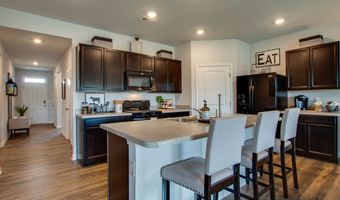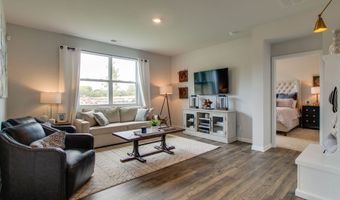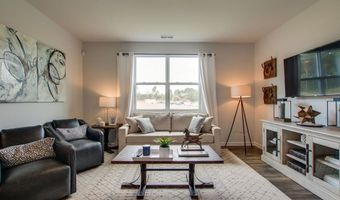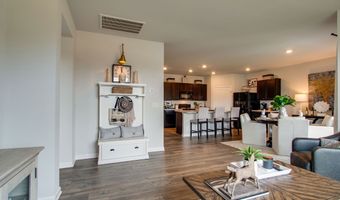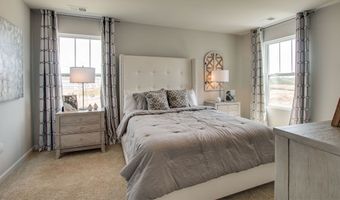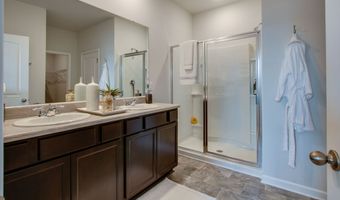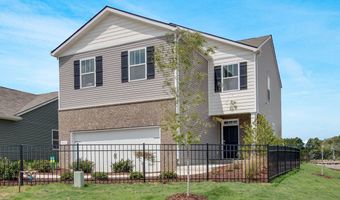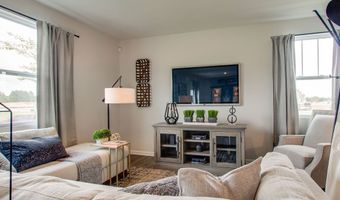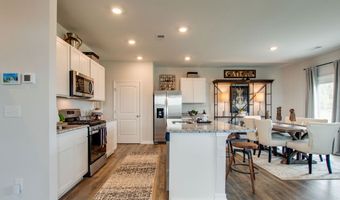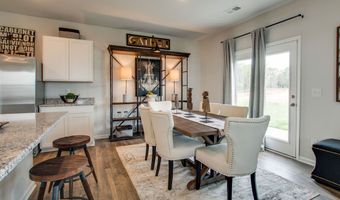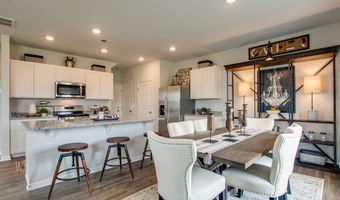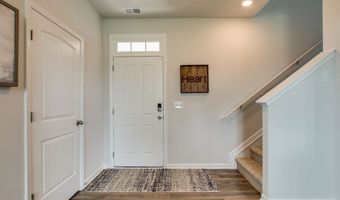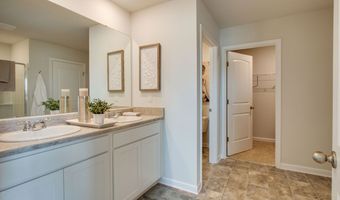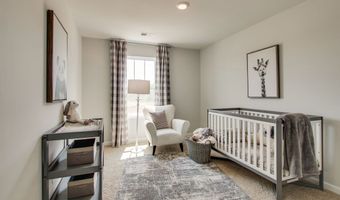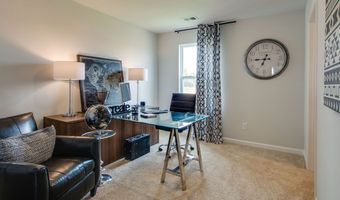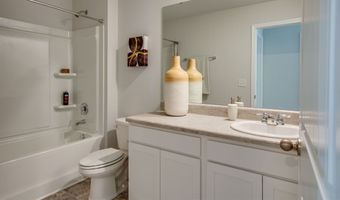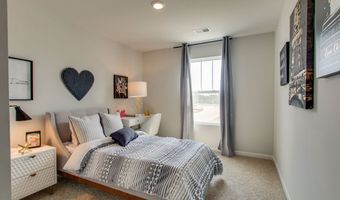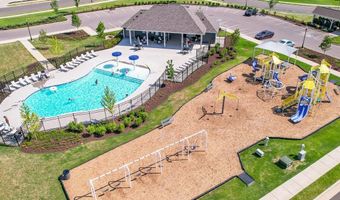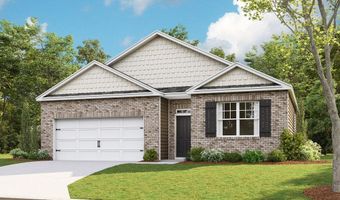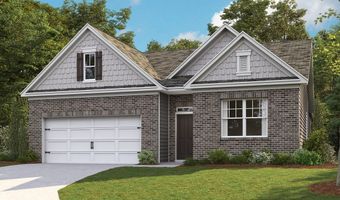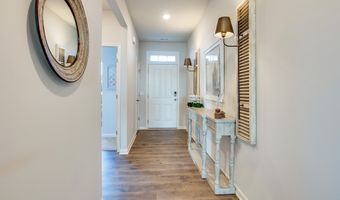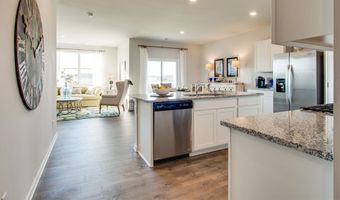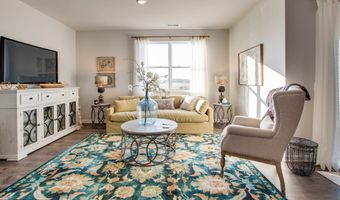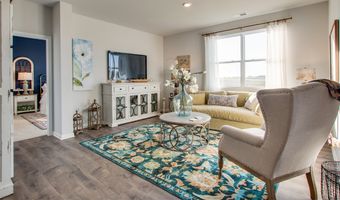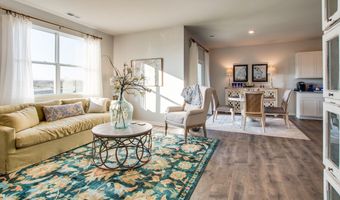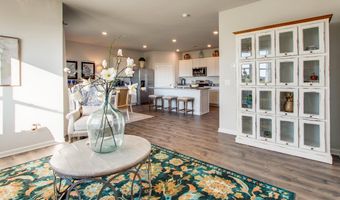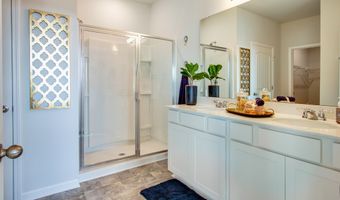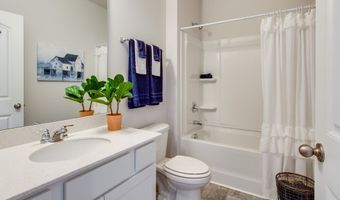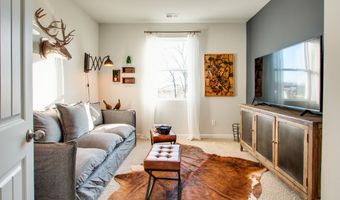5521 Hickory Woods Dr Plan: CALIAntioch, TN 37013
Snapshot
Description
The appealing one-story home includes many contemporary features, and an open-concept design and 9 ceilings enhance the wonderful feel of this home. The kitchen includes a large island perfect for bar-style eating or entertaining, a walk-in pantry, and plenty of cabinets and counter space. The dining room and living room both overlook the covered porch, which is a great area for relaxing and dining al fresco. The large Bedroom One, located at the back of the home for privacy, can comfortably fit a king size bed, and includes an en suite bathroom with double vanity, big walk-in closet, and separate linen closet. Three other bedrooms share a second bathroom. The two-car garage connects to the front hallway where the laundry room and an extra storage closet are also located. Pictures, photographs, colors, features, and sizes are for illustration purposes only and will vary from the homes as built.
More Details
History
| Date | Event | Price | $/Sqft | Source |
|---|---|---|---|---|
| Price Changed | $399,990 +0.76% | $225 | D.R. Horton - Nashville | |
| Price Changed | $396,990 +1.53% | $224 | D.R. Horton - Nashville | |
| Price Changed | $390,990 +1.03% | $220 | D.R. Horton - Nashville | |
| Price Changed | $386,990 +0.52% | $218 | D.R. Horton - Nashville | |
| Price Changed | $384,990 +1.32% | $217 | D.R. Horton - Nashville | |
| Price Changed | $379,990 -5% | $214 | D.R. Horton - Nashville | |
| Price Changed | $399,990 +12.68% | $225 | D.R. Horton - Nashville | |
| Price Changed | $354,990 +5.97% | $200 | D.R. Horton - Nashville | |
| Price Changed | $334,990 +4.2% | $189 | D.R. Horton - Nashville | |
| Price Changed | $321,490 +3.21% | $181 | D.R. Horton - Nashville | |
| Price Changed | $311,490 +1.63% | $176 | D.R. Horton - Nashville | |
| Price Changed | $306,490 +0.99% | $173 | D.R. Horton - Nashville | |
| Listed For Sale | $303,490 | $171 | D.R. Horton - Nashville |
Nearby Schools
Elementary School Thomas A Edison Elementary School | 0.9 miles away | PK - 05 | |
Middle School John F. Kennedy Middle School | 1.4 miles away | 06 - 08 | |
High School Antioch High School | 2 miles away | 09 - 12 |
