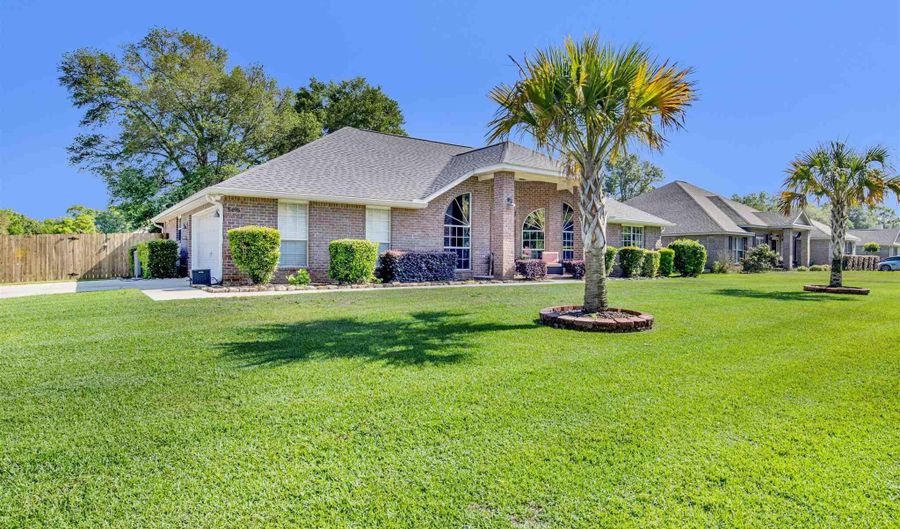5495 Heatherton Rd Milton, FL 32570
Snapshot
Description
This Milton family home, nestled in a gated subdivision, offers 4 beds, 2.5 baths, and 2600 sq ft. Renovations abound, from floors to fixtures. The layout impresses with EHW floors, cathedral ceilings, and arched details. A grand foyer leads to a formal dining and office. The great room features a fireplace and French doors to the patio. The kitchen is a chef's dream with Fridegaire Pro appliances, a granite island, butcher block coffee bar, and custom pantry. The master suite offers tranquility with trey ceilings and a spa-like bath. Guest bedrooms share a Jack-and-Jill bath. Outside, fresh landscaping, lighting, and a covered patio make for perfect entertaining. The house underwent extensive renovations in recent years. In 2020, a new roof was installed along with a 4K Sq Ft AC system, complete with a charcoal filtering system and ozone purification. The kitchen received a complete remodel, including new appliances such as a Fridegaire Pro gas stove, dishwasher, and cabinet microwave. Hardwood floors were also installed in the same year. In 2021, an on-demand gas heater and new bathroom vanities were added. Laundry cabinets and a folding table, matching the kitchen's design, were installed in 2020. The property was also fenced in the same year. Additional enhancements include a screened porch with German smear and vinyl plank flooring, a 16ft pergola, and a custom electric fireplace in the master bedroom. The entire house received new hardware, including door knobs, hinges, a front door lock, and a keyless entry system. Security was upgraded with an ADT system featuring two cameras, glass break sensors, and a smart garage door opener. Other improvements include a smart irrigation system, a gas line, AT&T fiber optic cable installation, fresh paint throughout, a barn door for the master bath, updated landscaping, and an extended driveway.
More Details
History
| Date | Event | Price | $/Sqft | Source |
|---|---|---|---|---|
| Listing Removed For Sale | $499,900 | $195 | RE/MAX OF ORANGE BEACH | |
| Price Changed | $499,900 -4.78% | $195 | RE/MAX OF ORANGE BEACH | |
| Listed For Sale | $525,000 | $204 | RE/MAX OF ORANGE BEACH |
Nearby Schools
High School Santa Rosa Adult School | 0.6 miles away | 09 - 12 | |
High School Locklin Technical Center | 0.6 miles away | 11 - 12 | |
Elementary School Berryhill Elementary School | 1.5 miles away | PK - 05 |
 Is this your property?
Is this your property?