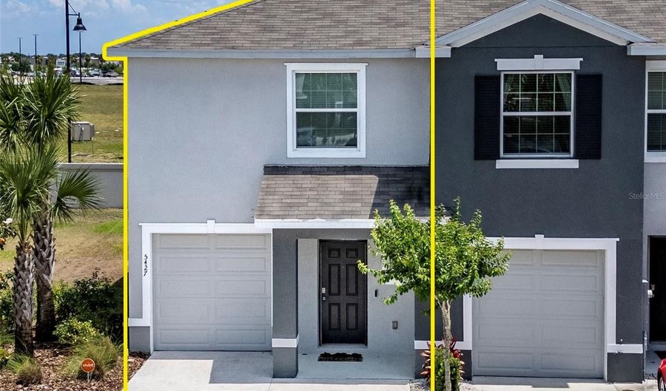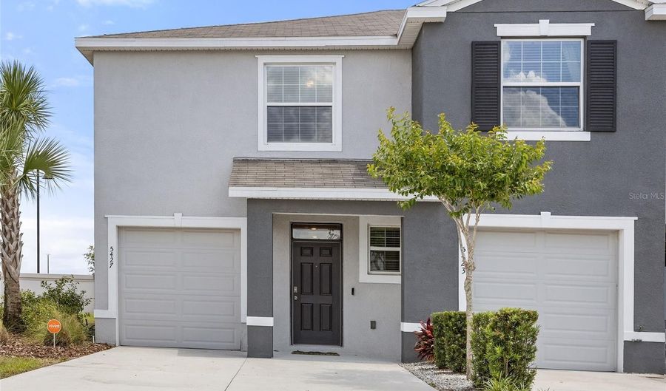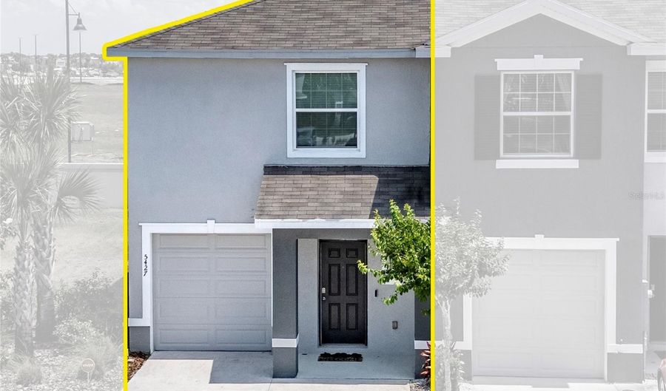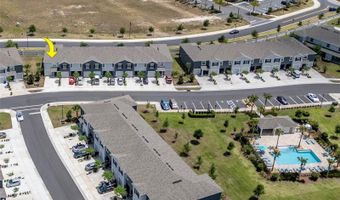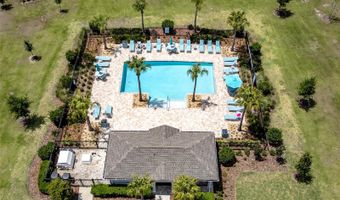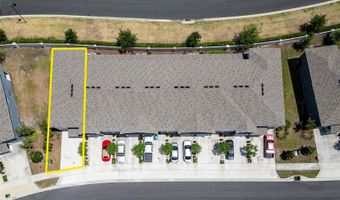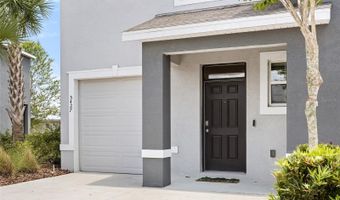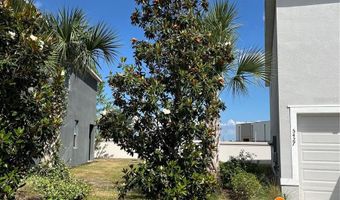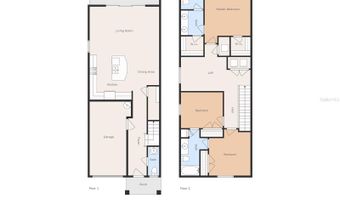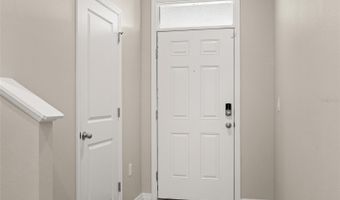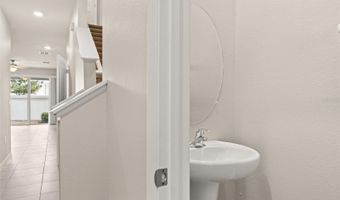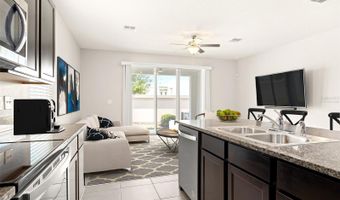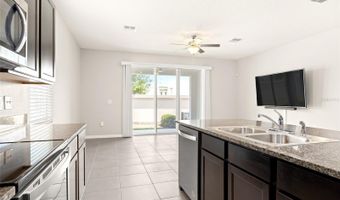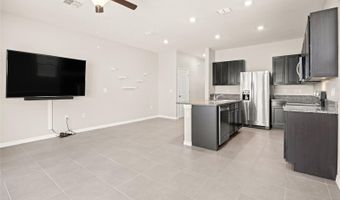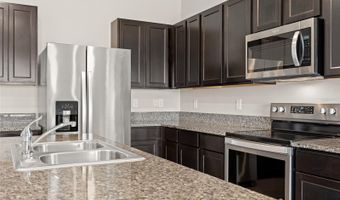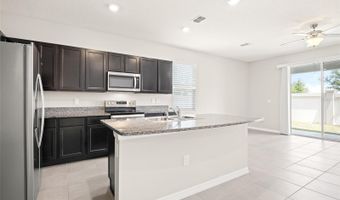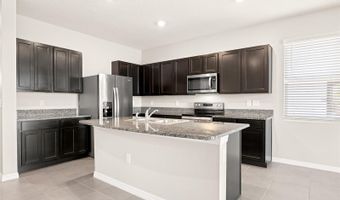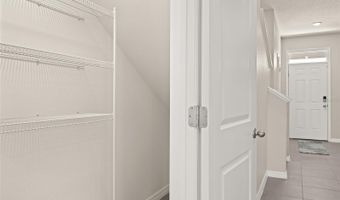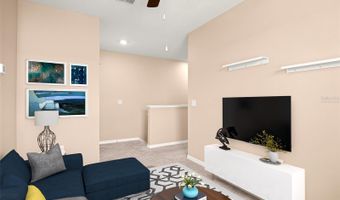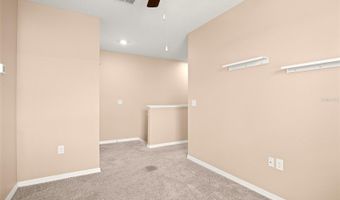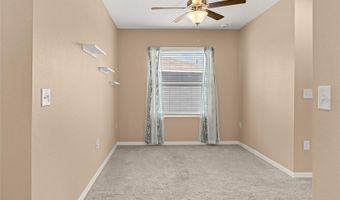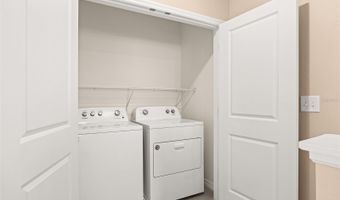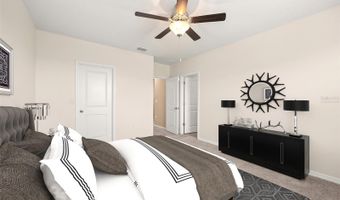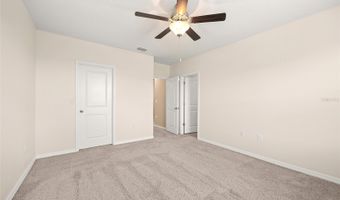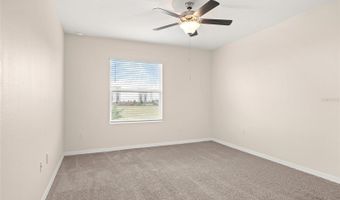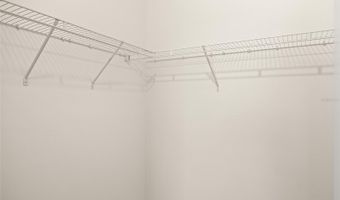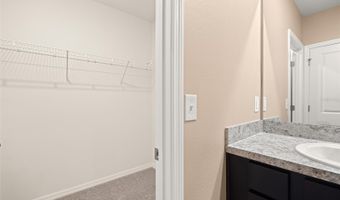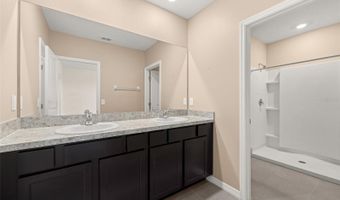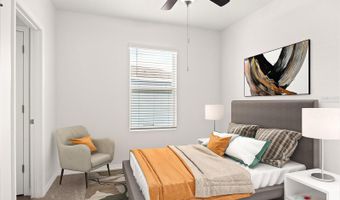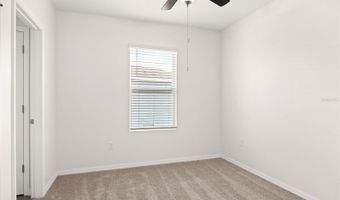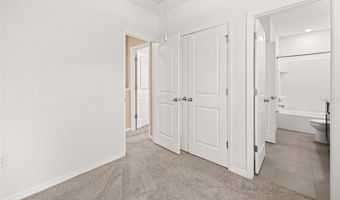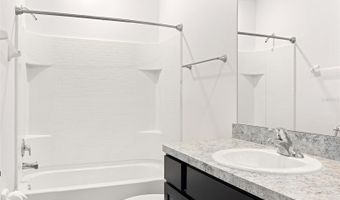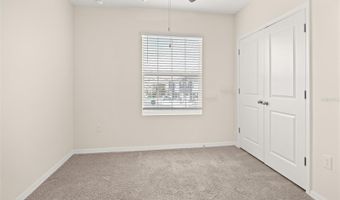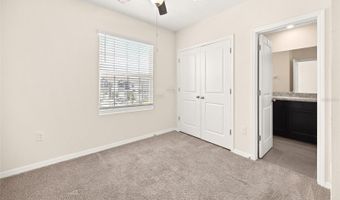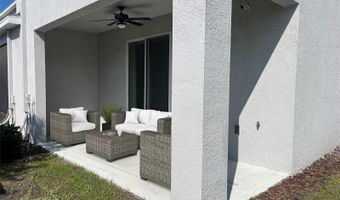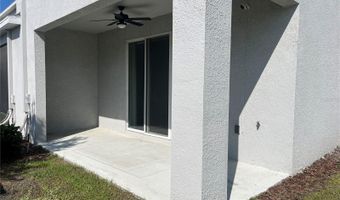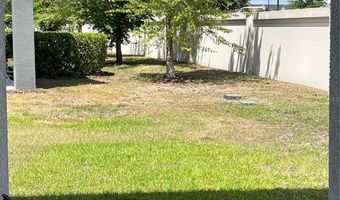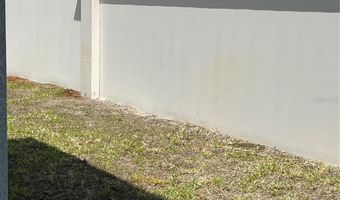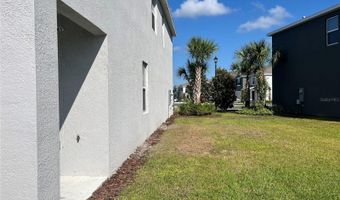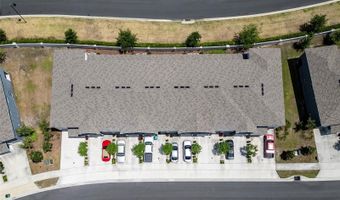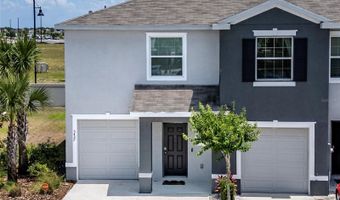5427 DRAGONFLY Dr Wildwood, FL 34785
Snapshot
Description
One or more photo(s) has been virtually staged. READY TO MOVE IN! Newly built (2020) END UNIT Townhome in the awesome Beaumont Townhomes community! Located in Wildwood and the growing 466A / Powell Road as well as near The Villages FL and Brownwood Paddock Square. The Townhome has 3 Bedrooms, Loft, 2 1/2 Bathrooms and 1 Car Garage with 2 exterior parking spaces. Step into the welcoming Foyer that opens up to the spacious first floor with exclusively ceramic tile throughout. The first floor has a handy half bathroom which is perfect for guests and visitors! The Living Room offers a large TV Wall Space (TV Included). Plus there is plenty of room for your other Living Room Furniture. The modern kitchen has smooth granite counters, paired with sleek stainless steel appliances and dark cabinets, with a breakfast bar / island with a kitchen sink to top it all off! The kitchen has an oversized walk-in pantry / storage under the stairs. There is a Dinette area that has room for a table with 4 chairs for your meals. Heading up the stairs to the second floor where the bedrooms are, you'll find the primary bedroom to your immediate right which has two walk-in closets and a private bathroom with double sinks and a modern walk-in shower. Loads of closet space in all the bedrooms, and there's even an extra closet for linens in the 2nd Bathroom. The second bathroom has a tub and shower combo for whichever you'd prefer. Before you head back downstairs there is a LOFT to enjoy as a separate get away area in the home. Plus there is a Laundry Closet located right outside of the Primary Bedroom which is so convenient to all the bedrooms. With a wall for privacy and no back neighbors, its very nice to sit on the back lanai and enjoy the Florida weather! Conveniently located with a quick walk to the community pool across the street to enjoy - you have everything you need here to enjoy company and relaxation. Lawncare is included in the HOA so you don't even have to worry about that! This is a smart home, with a video doorbell and an app that can lock the front door, open the garage door, change the home temperature and turn on lights. Tons of Grocery (Publix, Aldi's, Winn Dixie), Shopping (Lowes, Home Depot, CVS, Walgreens, etc.), Restaurants, Health Care / ER all located with 5 minutes of the Townhouse. The Townhome is located just outside of The Villages FL. Convenient to all Villages Shopping / Restaurants / Squares also. Please call today to schedule your own private tour of this beautiful townhome!
More Details
History
| Date | Event | Price | $/Sqft | Source |
|---|---|---|---|---|
| Listed For Sale | $289,900 | $160 | EXP REALTY LLC |
Nearby Schools
Middle & High School Excel Alternatives North | 1.1 miles away | 06 - 12 | |
Elementary School North Sumter Primary School | 1.3 miles away | PK - PK | |
High School Wildwood High School | 1.3 miles away | 06 - 12 |
