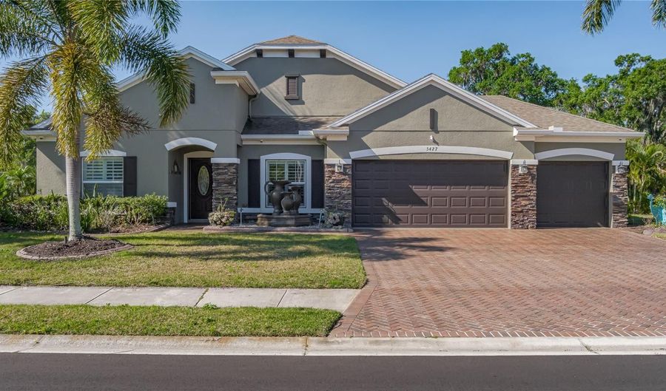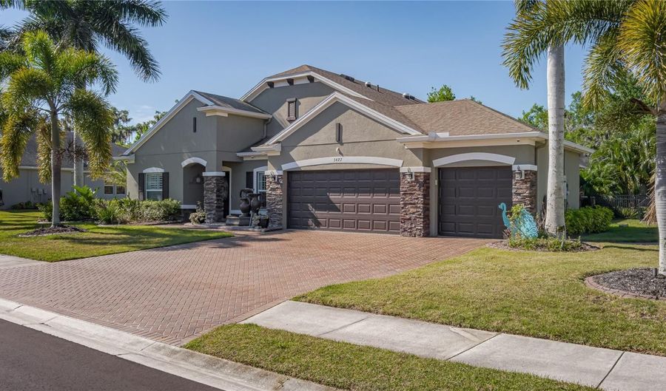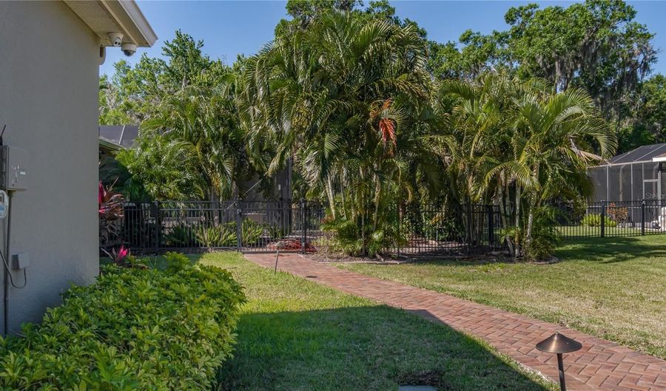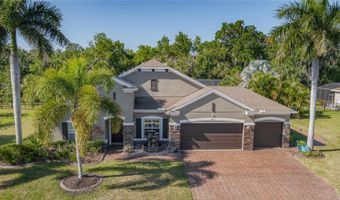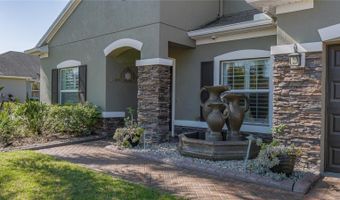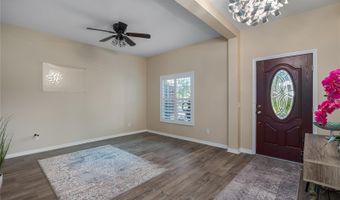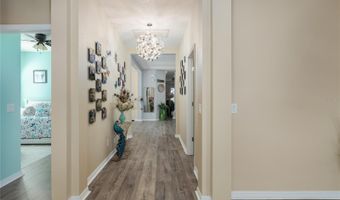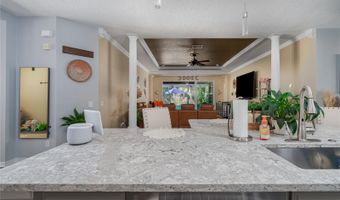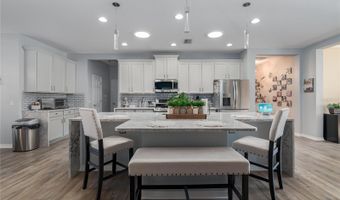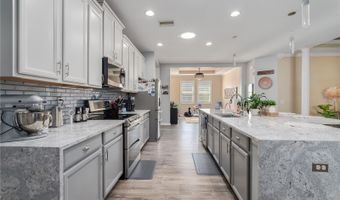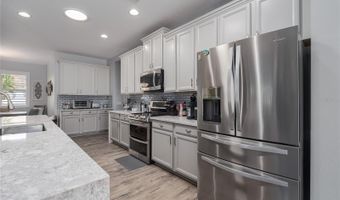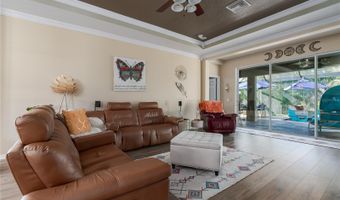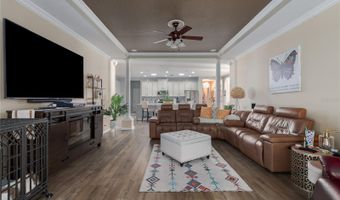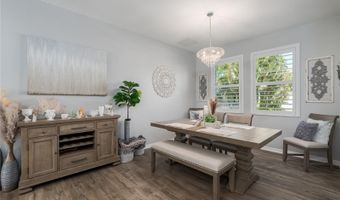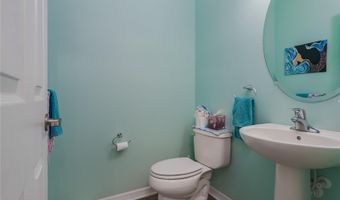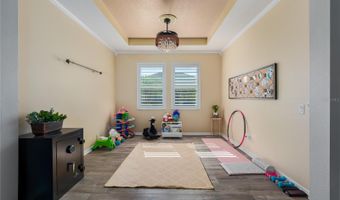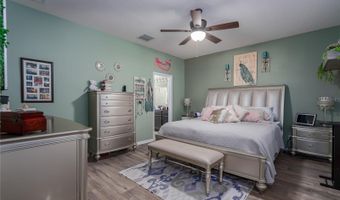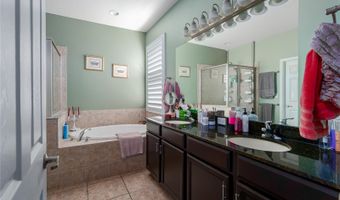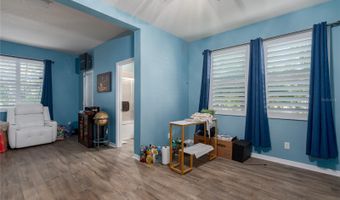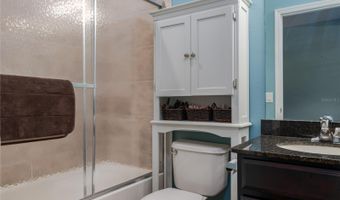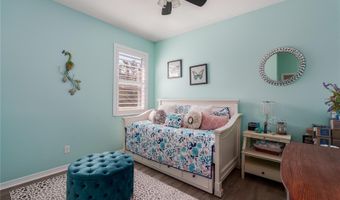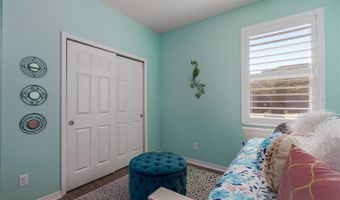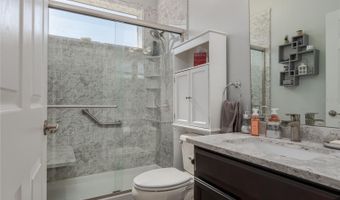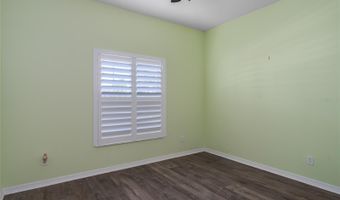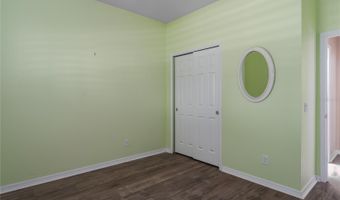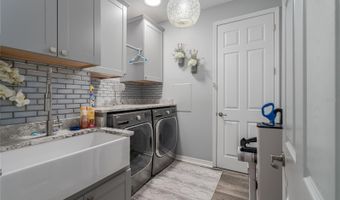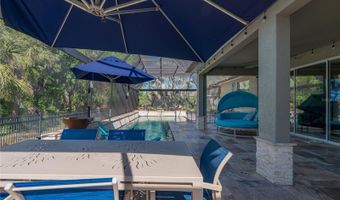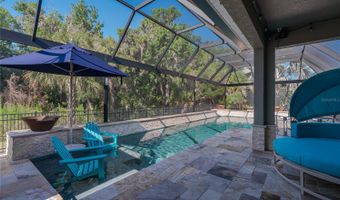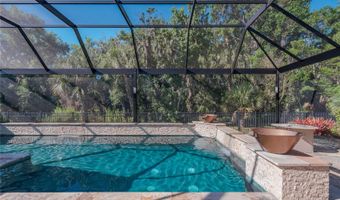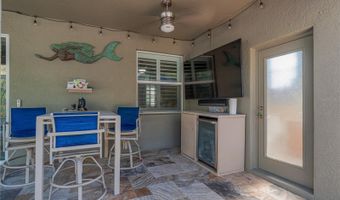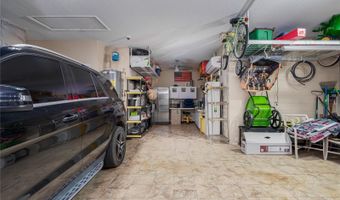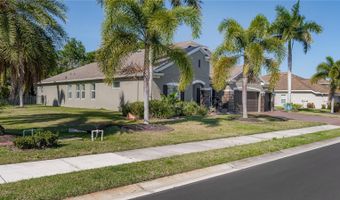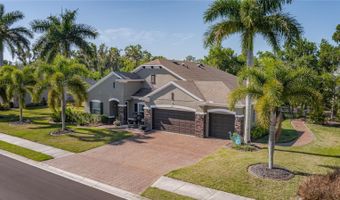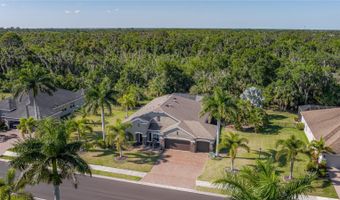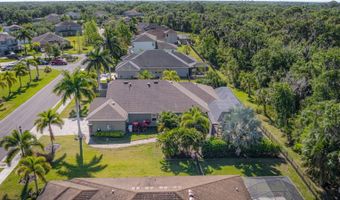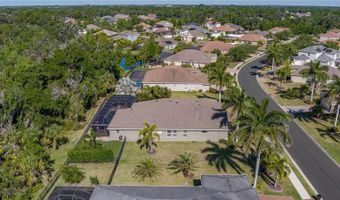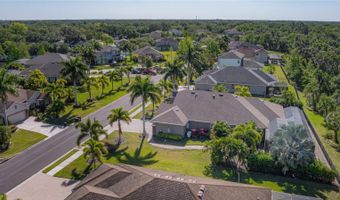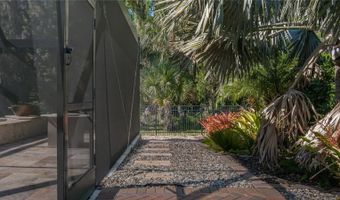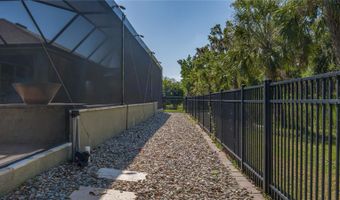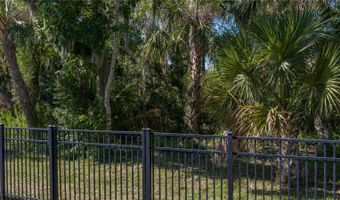5427 74TH Pl E Ellenton, FL 34222
Snapshot
Description
The WOW house you've been dreaming of! Your search ends here with this stunning four-bedroom residence, touts not one, but two true master suites and 4 1/2 baths - an ideal setup for multi-generational living. Impeccably updated and upgraded throughout
Step into the heart of the home, where the kitchen reigns supreme with its Quartz countertops showcasing a beautiful waterfall effect, complemented by stainless steel appliances and two-toned cabinets. A coffee bar and expansive breakfast bar add both functionality and style, perfect for casual dining or entertaining. Adjacent to the kitchen, discover a dining room and a versatile 12x12 flex room, ideal for additional dining space or a home office.
The chef's kitchen seamlessly flows into the spacious great room, offering a captivating view of the resort-style pool area. Laminate flooring, 9'4" ceilings, tray ceilings, and crown molding further enhance the allure of this home. The primary suite indulges with a full bathroom featuring a soaking tub, walk-in closet, separate shower, double sinks, and Quartz countertops. Meanwhile, the second master bedroom has its own full bathroom with a shower, walk-in closet, and sitting area.
Step outside to your own private oasis, complete with a fenced backyard backing onto a wooded preserve for added privacy. The custom-built in-ground pool is surrounded by a travertine-tiled deck, fire bowls, and a full outside bathroom with a shower. Covered areas provide ample space for casual dining, while mature landscaping with uplighting adds to the ambiance. Enjoy uninterrupted views with the upgraded screen cage providing a "Vista View" experience.
Inside, the laundry room has been thoughtfully updated with Quartz countertops, top-of-the-line washer dryer, and a farmhouse sink. The A/C unit has been relocated to the garage, creating additional storage space with a full-sized closet. The three-car garage features insulated doors, tiled floors, and a mini-split system, with a bump-out portion perfect for a workshop or storing golf carts and other recreational vehicles. Plus, a whole house Generex system adds to the convenience.
Situated in a gated community with low Homeowners Association dues and no CDD fees, this home offers easy access to I-75 for a quick commute to Sarasota, St. Pete, or Tampa. Enjoy proximity to shopping, dining, and newer schools, including the nearby Outlet mall. Priced for a quick sale, don't miss out on this exceptional opportunity to call this house your home. Schedule your private showing today! Many more updates and upgrades.
More Details
History
| Date | Event | Price | $/Sqft | Source |
|---|---|---|---|---|
| Listed For Sale | $645,000 | $228 | LESLIE WELLS REALTY, INC. |
