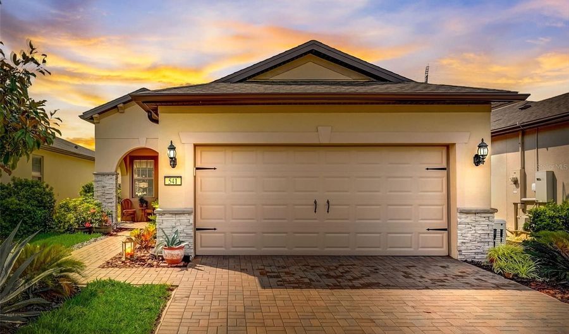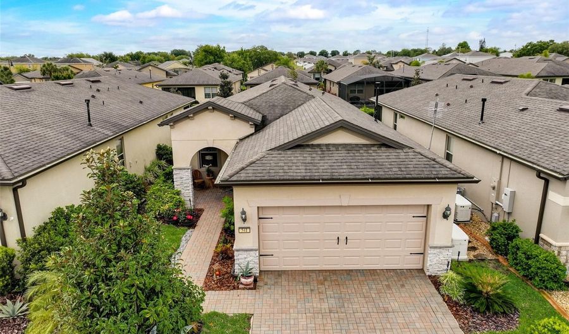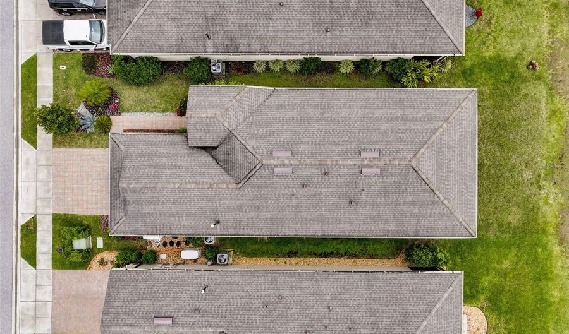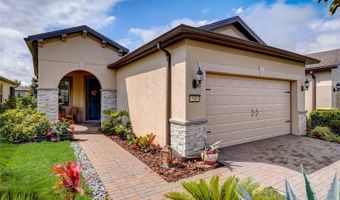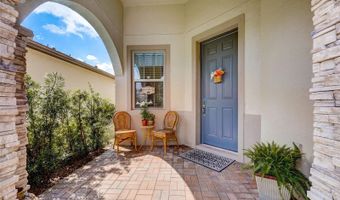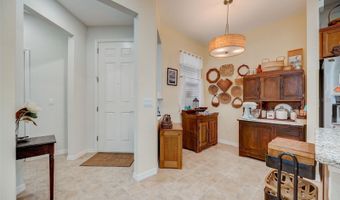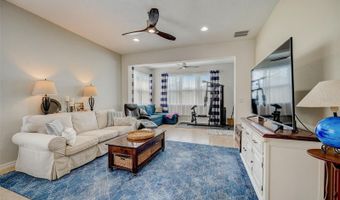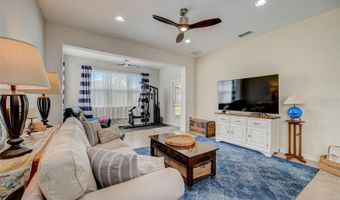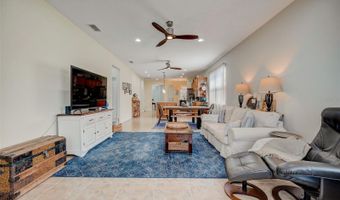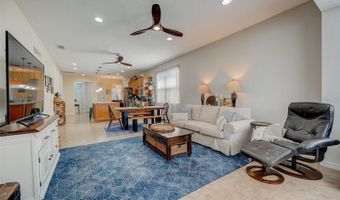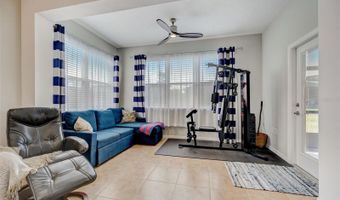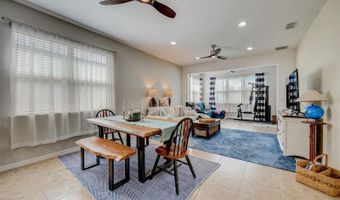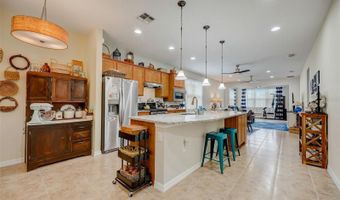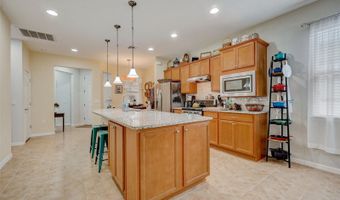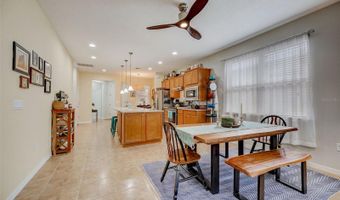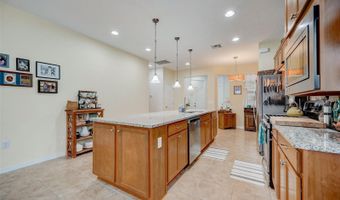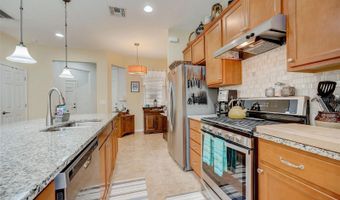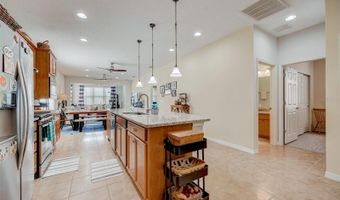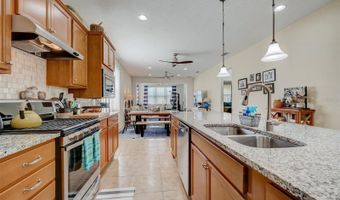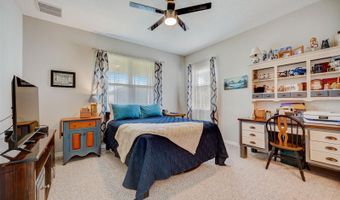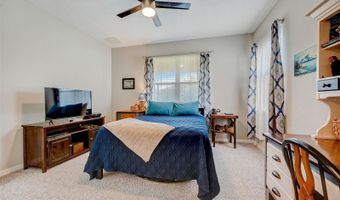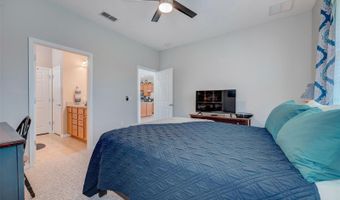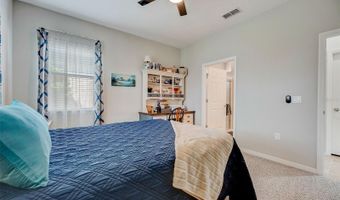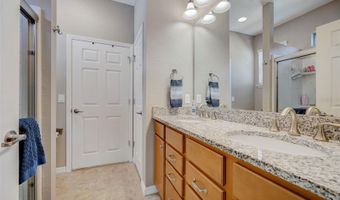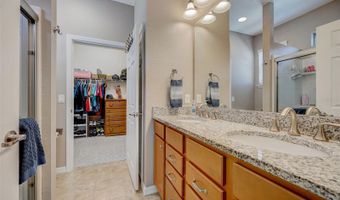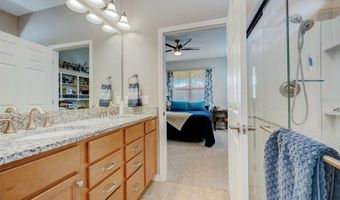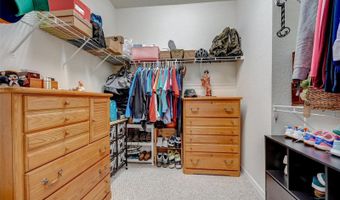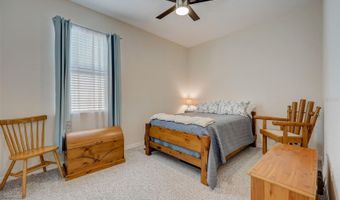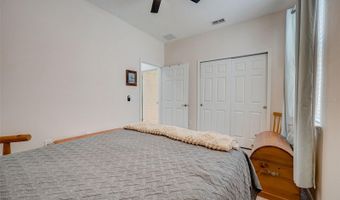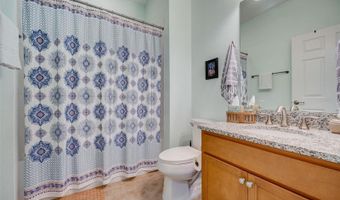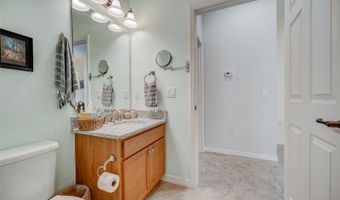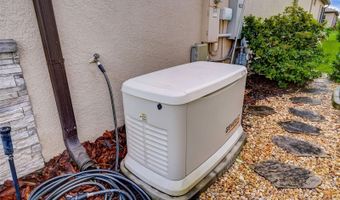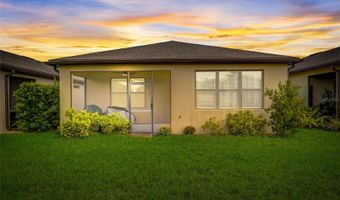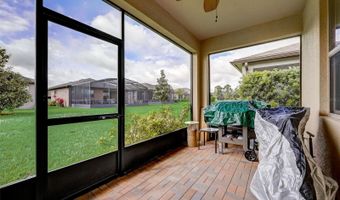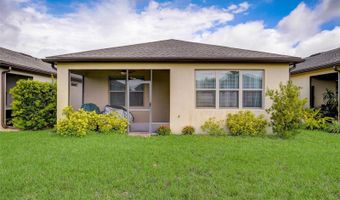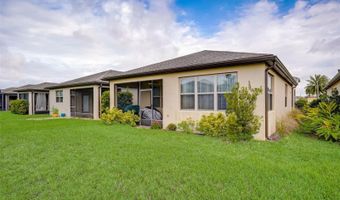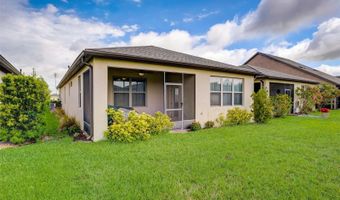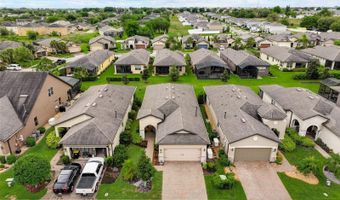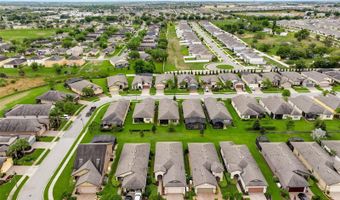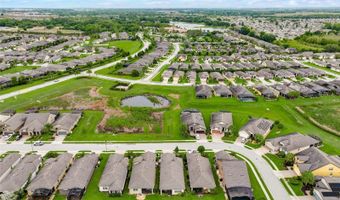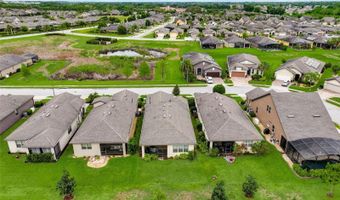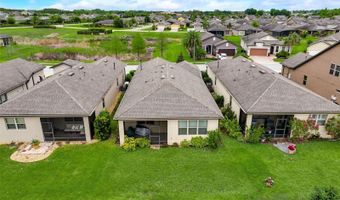541 CANTABRIA Dr Davenport, FL 33837
Snapshot
Description
Welcome to your exquisite retreat nestled within the prestigious 55+ Del Webb Orlando community. Boasting round-the-clock security, this meticulously maintained enclave ensures not only your peace of mind but also grants you the freedom to revel in the myriad amenities it offers.
As you approach your abode, take note of the meticulously sealed driveway and elegantly paved walkway, welcoming you to your sanctuary. Delight in the covered porch, offering a serene vista of the lush greenery just steps away—a testament to the community's commitment to preserving natural beauty. The professionally curated landscaping, recently revitalized, bestows upon you a low-maintenance yet visually stunning landscape to savor throughout the seasons.
Step inside to discover the epitome of modern elegance, embodied by the esteemed Pulte Steel Creek model's open-concept design. From the foyer, your gaze extends seamlessly across the breakfast cafe, kitchen, dining area, living room, sunroom, and onto the screened-in covered lanai. The kitchen stands as a culinary haven, adorned with opulent granite countertops, maple cabinets crowned with regal molding, stainless steel appliances, a tastefully tiled backsplash, and a generously sized kitchen island—an entertainer's dream come true. Your culinary aspirations are further complemented by a spacious walk-in pantry, poised to accommodate all your culinary endeavors.
The luminous living space, bathed in natural light, beckons you to indulge in the comforts of home. Two-inch blinds offer privacy while still allowing sunlight to dance through the rooms, highlighting the freshly painted walls and ceilings throughout. Upgraded remote-controlled ceiling fans and pendant lighting add both style and functionality to the space, ensuring your utmost comfort.
For ultimate relaxation, retreat to the owner's suite, discreetly separated from the guest quarters. Here, luxury awaits with granite-countered double sinks, a sprawling walk-in shower, a linen closet, and an expansive walk-in closet—your private sanctuary within your sanctuary.
Venture to the rear of the home to discover a sun-drenched Florida room, offering an idyllic space to bask in the warmth of the sun. And for those moments of quiet contemplation, the secluded lanai off the Florida room provides the perfect setting to unwind amidst nature's embrace.
More Details
History
| Date | Event | Price | $/Sqft | Source |
|---|---|---|---|---|
| Price Changed | $347,495 -0.71% | $237 | EXP REALTY LLC | |
| Listed For Sale | $349,995 | $238 | EXP REALTY LLC |
Nearby Schools
Elementary School Horizons Elementary School | 0.5 miles away | PK - 05 | |
High School Ridge Community High School | 1.3 miles away | 09 - 12 | |
Elementary & Middle School Davenport School Of The Arts | 1.6 miles away | PK - 08 |
