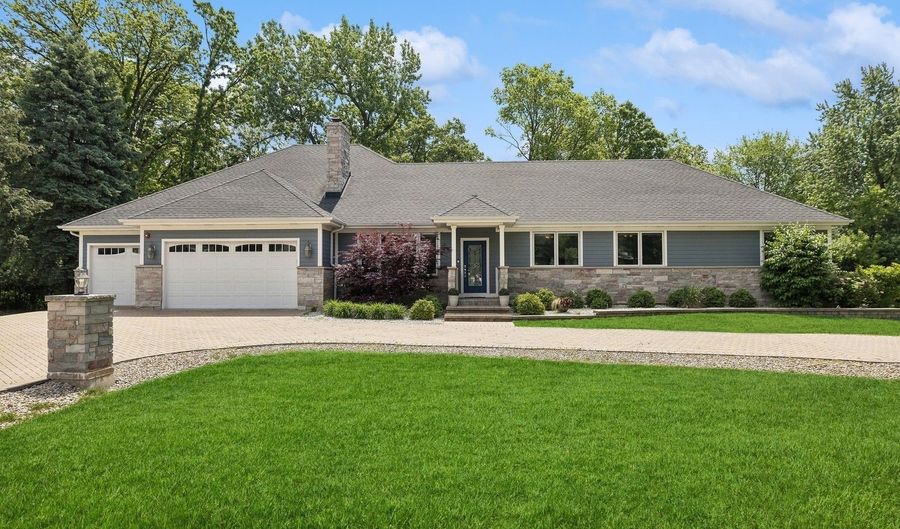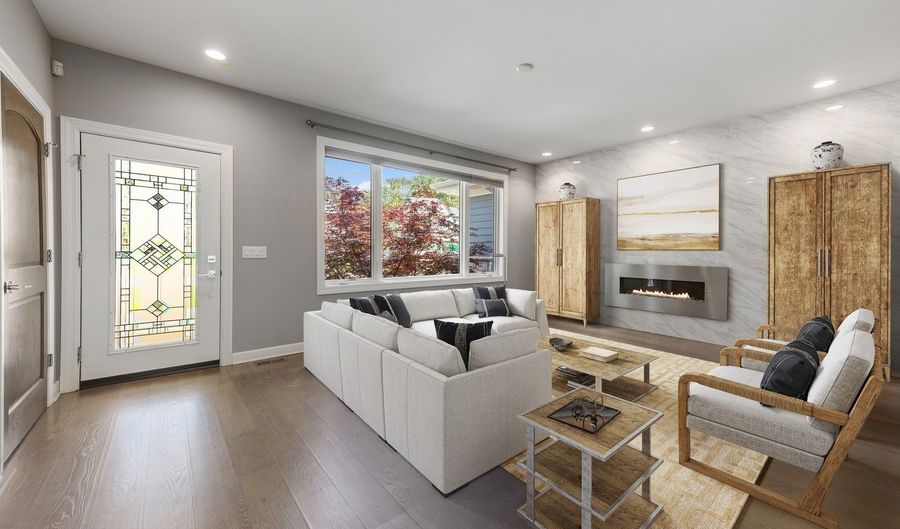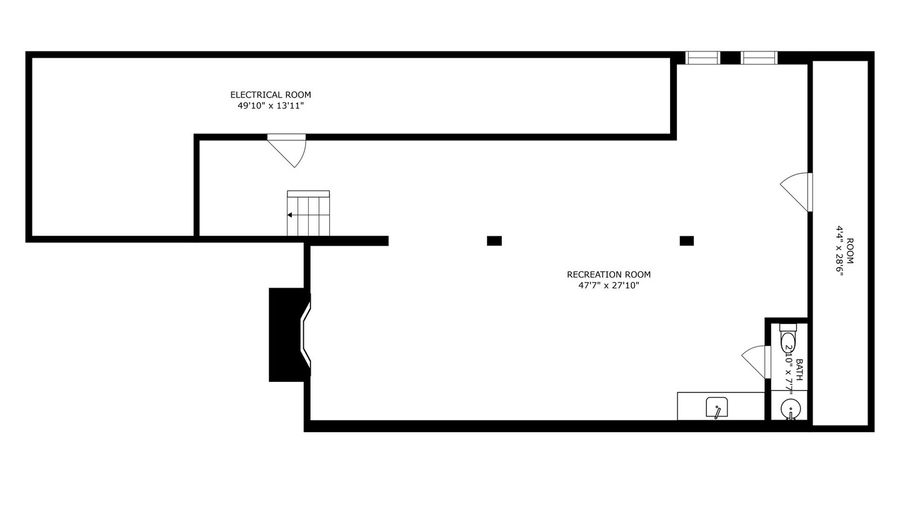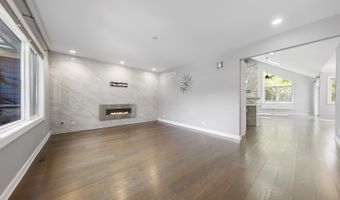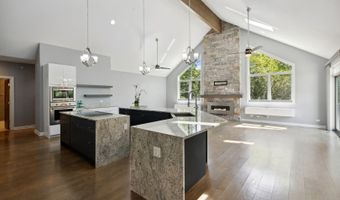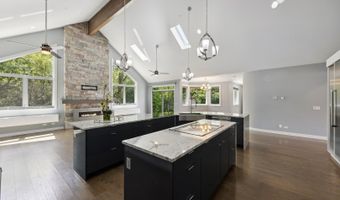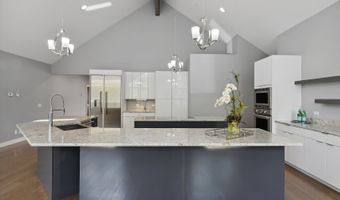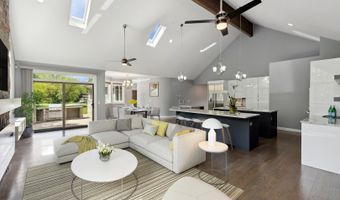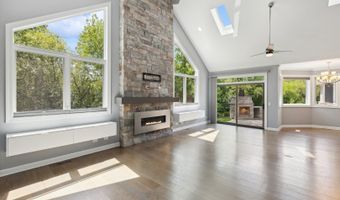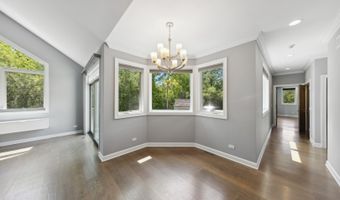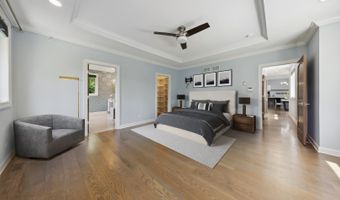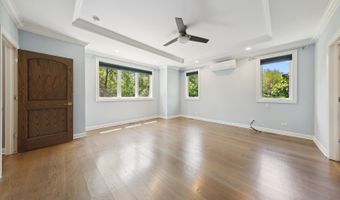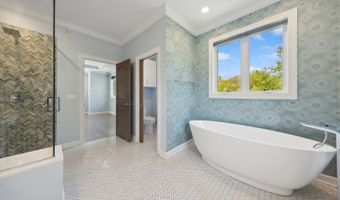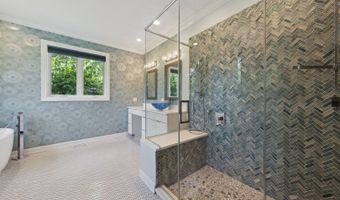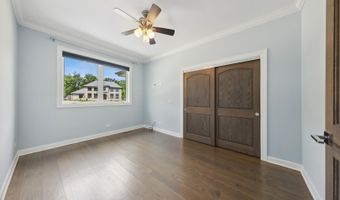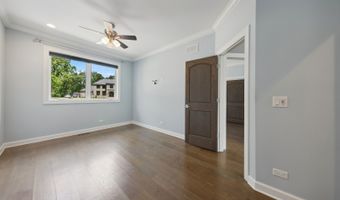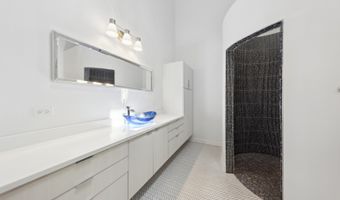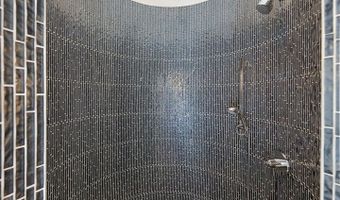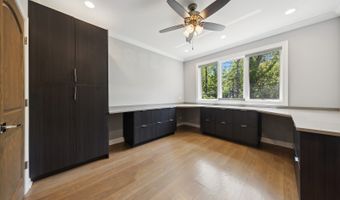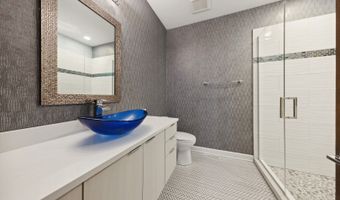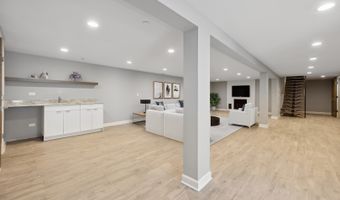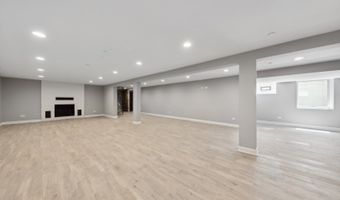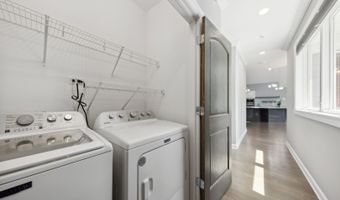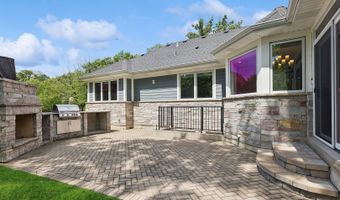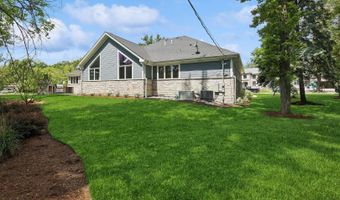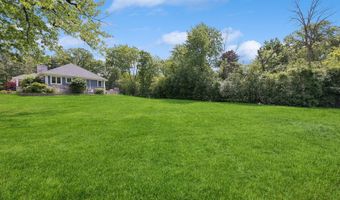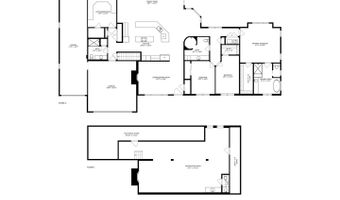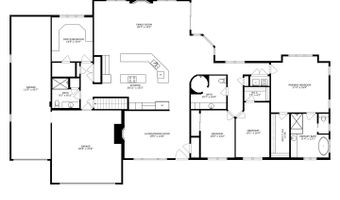54 Yorkshire Woods Oak Brook, IL 60523
Snapshot
Description
Offering unparalleled luxury and comfort, this meticulously crafted home is a unique combination of modern, contemporary and traditional styles, it was expanded and completely rehabbed in 2018. Spanning across a single level, this ranch-style home features 3/4 bedrooms, 3.1 bathrooms for a total of 4385 sq ft of finished living space, and a rare 4-car garage (approximately 939 sq ft). As you approach, a picturesque paver brick driveway welcomes you to the property, exuding curb appeal and sophistication. Step inside to discover a harmonious blend of elegance and modernity. High ceilings and wide plank wood floors create an inviting ambiance, while neutral paint tones throughout enhance the sense of space and light. The heart of the home is the gourmet kitchen, showcasing a stunning waterfall edge island, Thermador stainless steel appliances, and sleek open shelving. The adjacent family room boasts a soaring cathedral ceiling and a striking two-story fireplace, perfect for cozy evenings with loved ones. Retreat to the lavish primary bedroom suite, complete with a Mitsubishi system for personalized heating and cooling, a trayed ceiling, and a spa-like ensuite bath featuring herringbone tile, a frameless glass shower, and a luxurious freestanding spa tub. Rounding out the first floor there is an office with a walk-in closet that could easily convert to a 4th bedroom, and an additional full bathroom featuring herringbone tile. Additional highlights of this home include two fireplaces upstairs and one wood-burning fireplace in the lower level. Entertain in style in the finished lower level, offering a spacious recreation area with a wet bar, half bath, and fireplace. Step outside to the private, wooded backyard retreat, where a paver brick patio awaits, complete with a fireplace, built-in grill, and serving area. This home is equipped with radiant floor heating, a whole house generator, and an interior sprinkler system throughout. Whole house, top of the line HVAC and radiant heat systems. Situated in a tranquil, tree-lined neighborhood of Yorkshire Woods and close to Chillem Park, this residence offers the perfect balance of luxury, comfort, and convenience. Don't miss your opportunity to experience the epitome of Oak Brook living. Make this dream home yours!
More Details
History
| Date | Event | Price | $/Sqft | Source |
|---|---|---|---|---|
| Listed For Sale | $1,199,000 | $423 | Compass |
