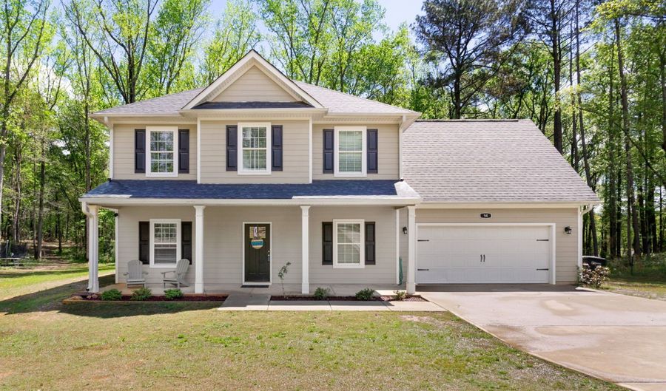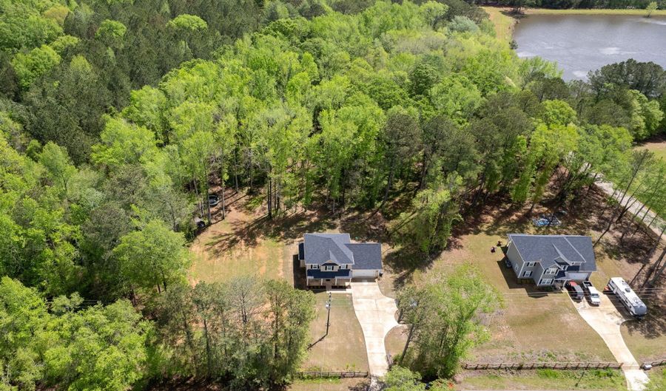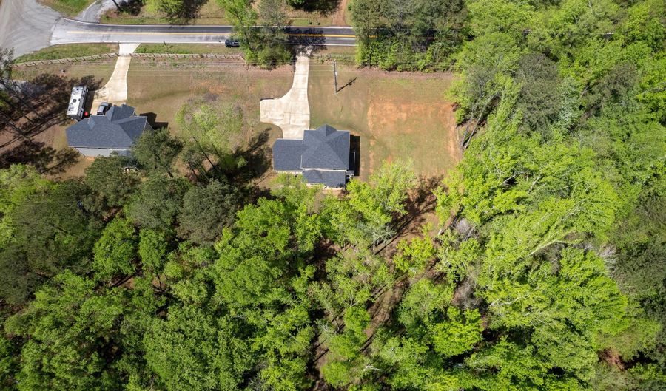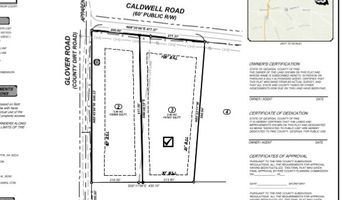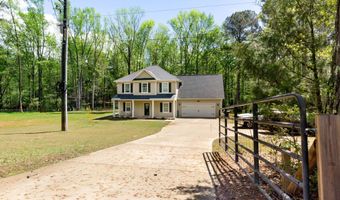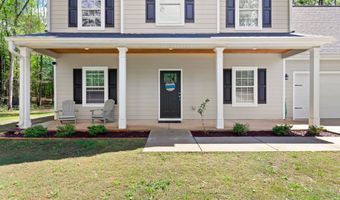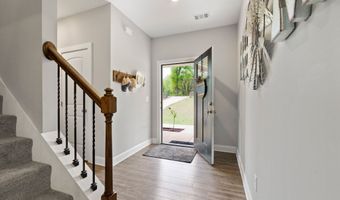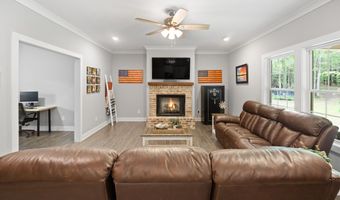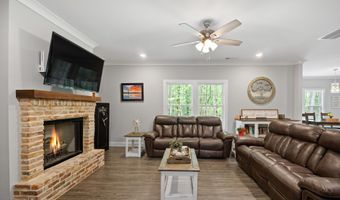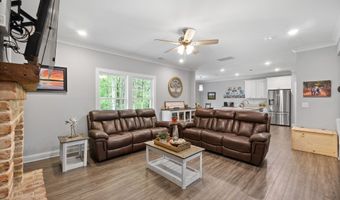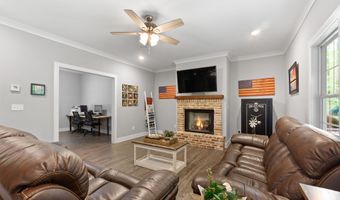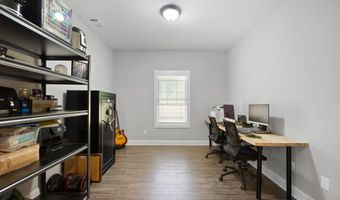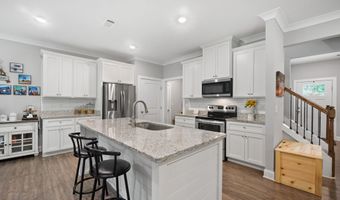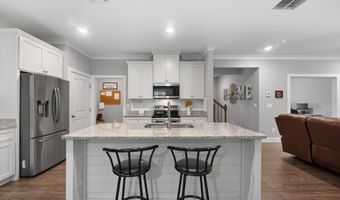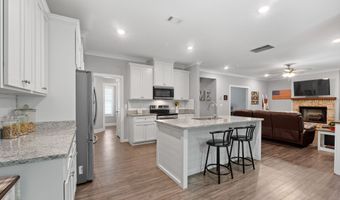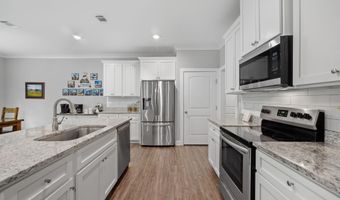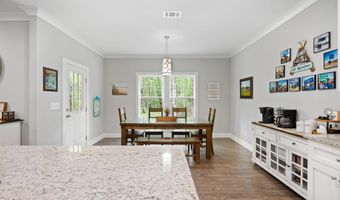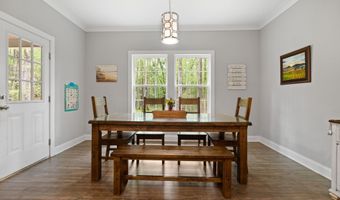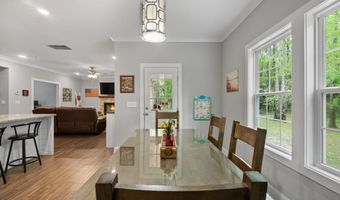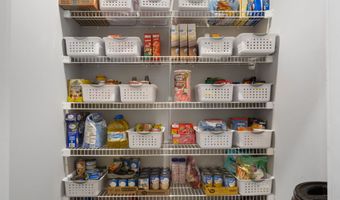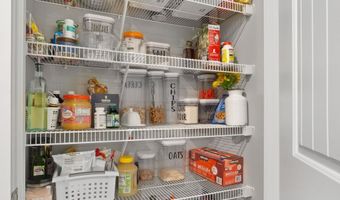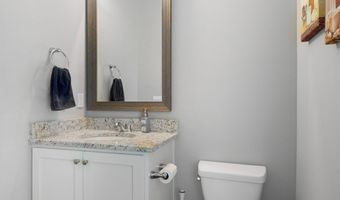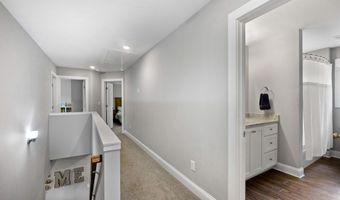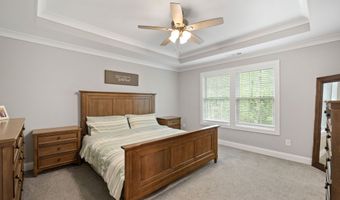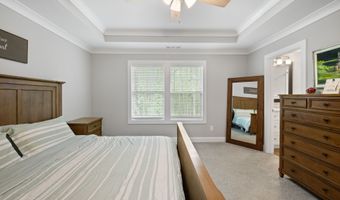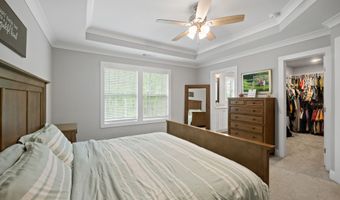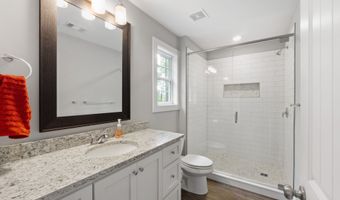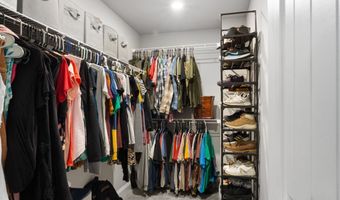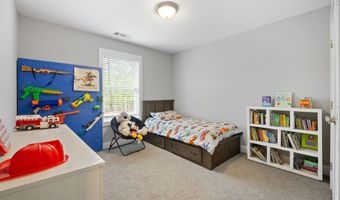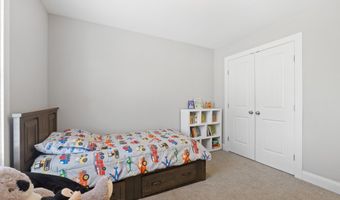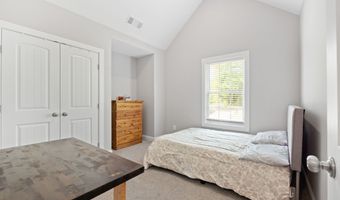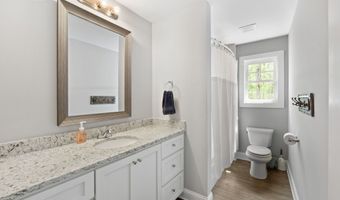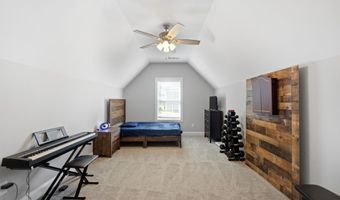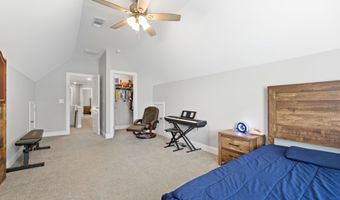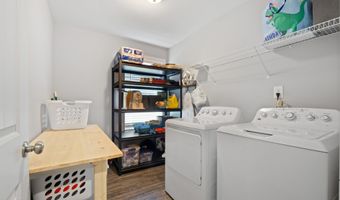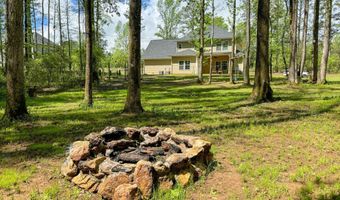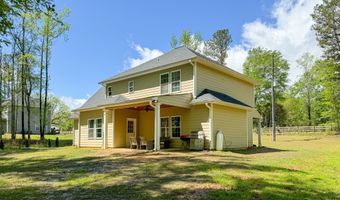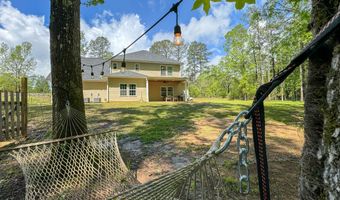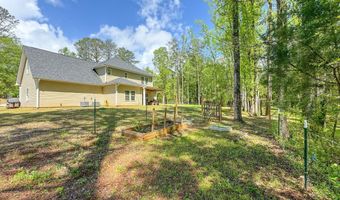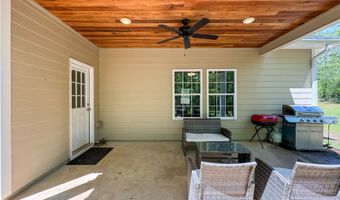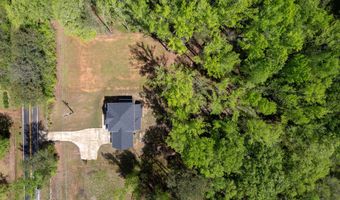54 Caldwell Rd Zebulon, GA 30295
Snapshot
Description
This is the one you've been waiting for and the owners are offering $5000 up front to the purchaser(s) towards their closing costs and/or a rate buy down with a full price offer! Just over 2 years old and well maintained home situated on 3.4 completely fenced acres in a quiet Zebulon location away from the hustle and bustle. This 2,200 +/- square foot home offers 4 bedrooms and 2.5 baths plus a flex room/office! Enter into a welcoming formal foyer entry to find LVP hardwood-look flooring throughout the main floor, which features a large family room offering a brick fireplace with gas logs and a rustic wood mantle, a spacious office/flex room, and a big island kitchen with large sunny dining area. The kitchen features plentiful real wood cabinetry with soft close hinges, an island with shiplap accents, granite countertops, sleek subway tile backsplash, stainless steel appliances and they all stay - including the refrigerator, and a pantry! Upstairs you'll find the primary suite offering a decorative trey ceiling with crown molding, walk in closet, and nice bath with oversized & tile shower with soap niche and glass doors. All bathrooms have LVP flooring. The secondary bedrooms are nice sized and one features a vaulted ceiling. Upstairs you'll also find a large laundry room too! The outdoor and yard space if fantastic here - there's a covered rocking chair front porch with wood planked ceiling, a covered rear patio with wood planked ceiling and ceiling fan, the entire property is fenced, including the front to include a farm fence gate across the drive for added security and privacy. If a mini farm/hobby farm is your goal, the owner's have set it up perfectly for small livestock/chickens, etc. and have a small fenced pen, plus the backyard is fenced in two separate sections with farm fence (cross fenced). If you're walking the property, be sure to recognize the fact that there's TWO fenced areas in the backyard - the first fenceline you come to is NOT the property line - you'll go through that gate into the second fenced area until you reach the second rear fence line! There's a small fenced garden area with a few raised beds & some small structures for hay storage, etc. The owner's have cut trails through the acreage so it's easily walked (or ridden on ATV's). Other features include a concrete driveway with an extra double parking pad area, 2 car garage with automatic openers, a water filtration and softener system for the well, sturdy Hardie siding construction, and a lifetime architectural roof. Work from home? Perfect - there's a home office high speed internet available here through Conexon and Southern Rivers EMC. This end of Caldwell Road is a quiet road with very, very little drive by traffic - it's very peaceful and quiet here. Travel easily to Zebulon, Barnesville, or Griffin for shopping and dining and just 1 hour to both Atlanta and Macon!
More Details
History
| Date | Event | Price | $/Sqft | Source |
|---|---|---|---|---|
| Listed For Sale | $429,900 | $187 | BHGRE Metro Brokers |
Nearby Schools
Elementary School Pike County Elementary School | 3.3 miles away | 03 - 05 | |
High School Pike County High School | 3.2 miles away | 09 - 12 | |
Middle School Pike County Middle School | 3.7 miles away | 06 - 08 |
