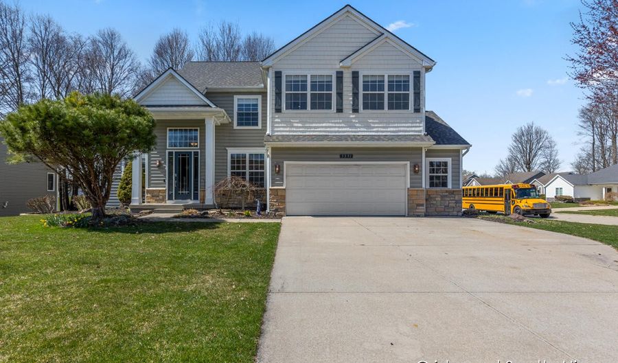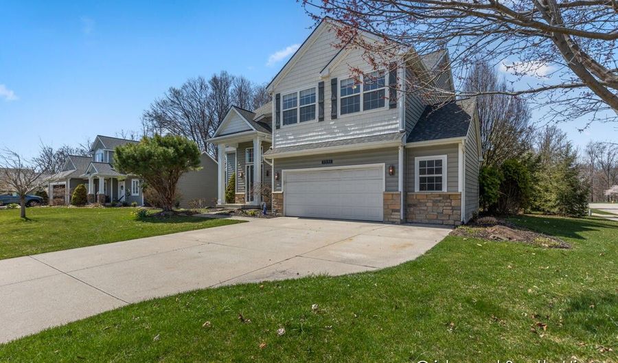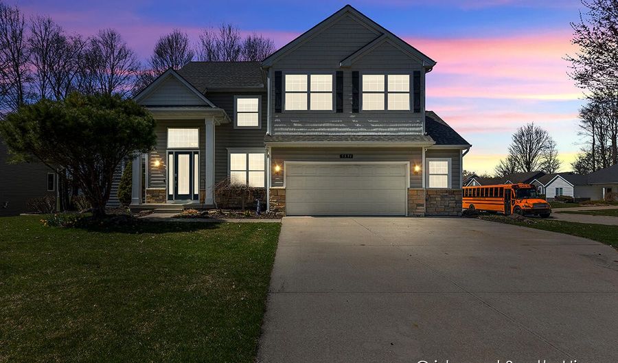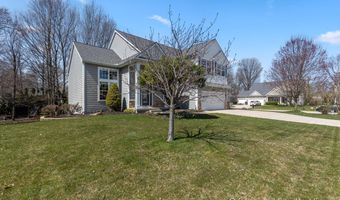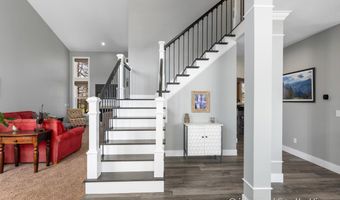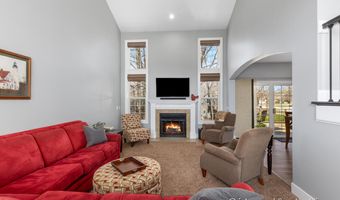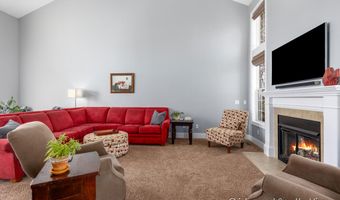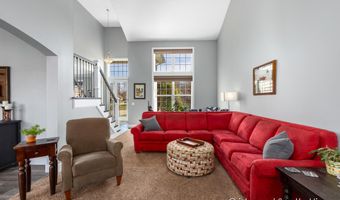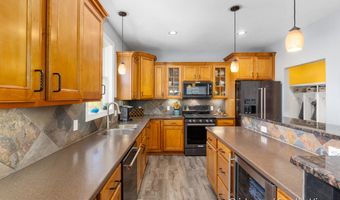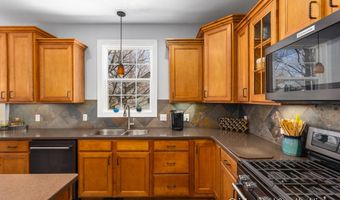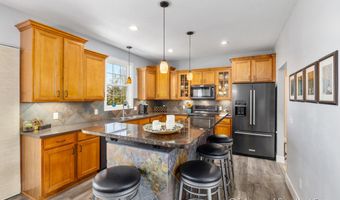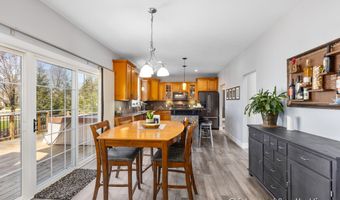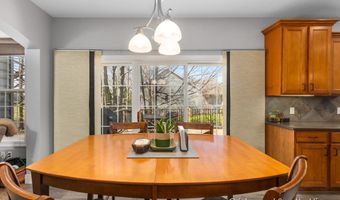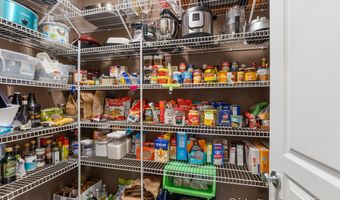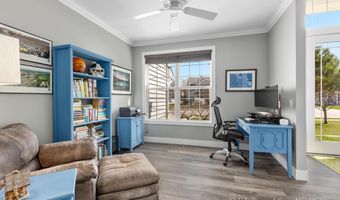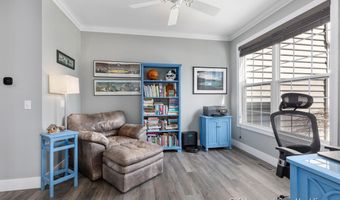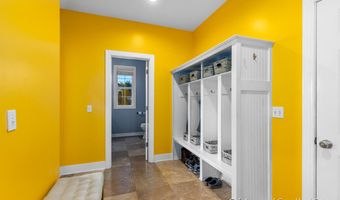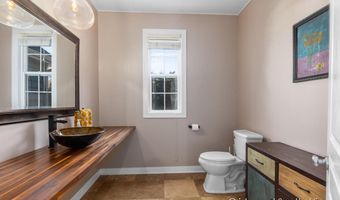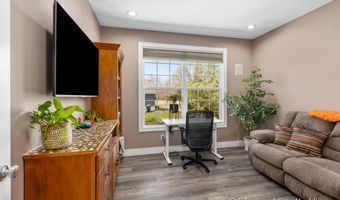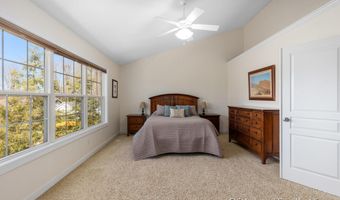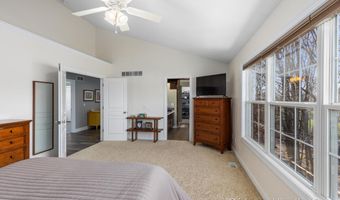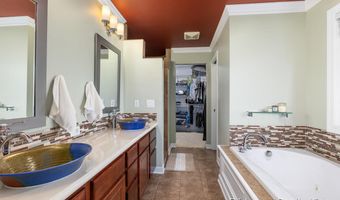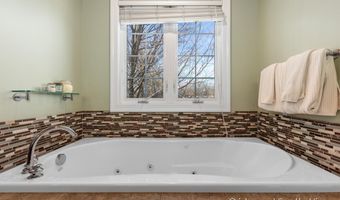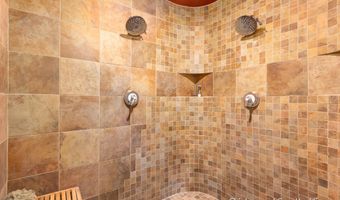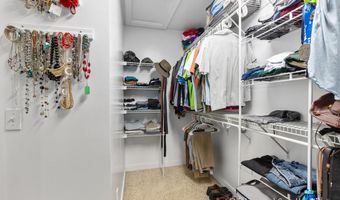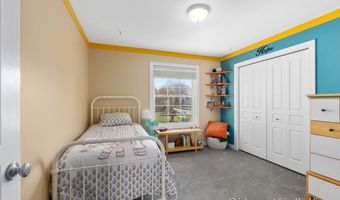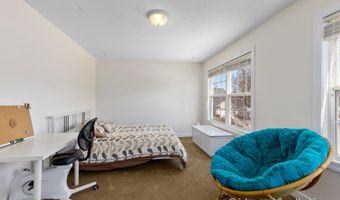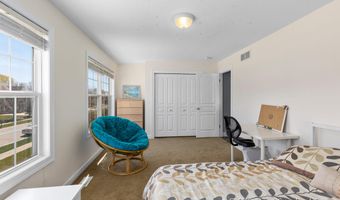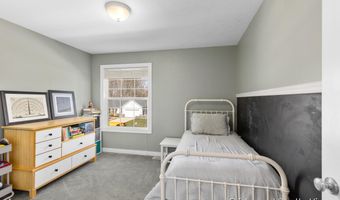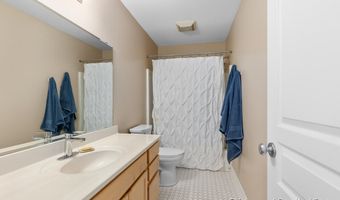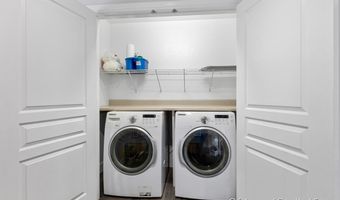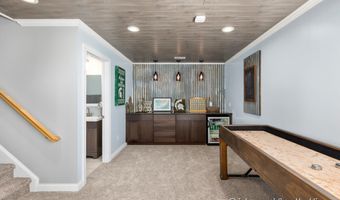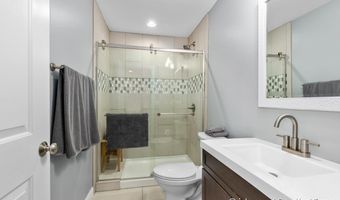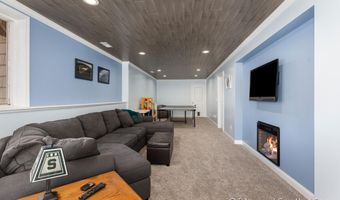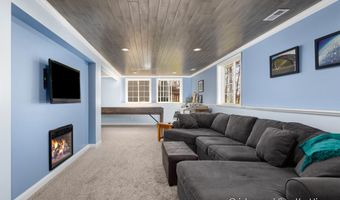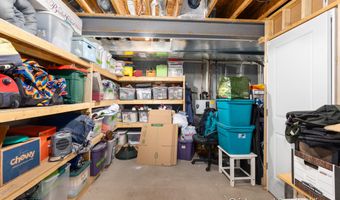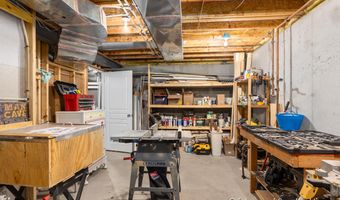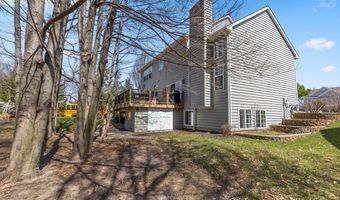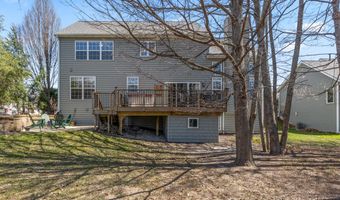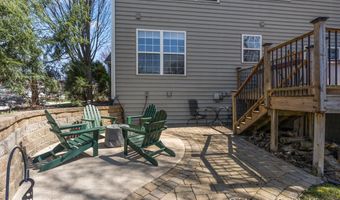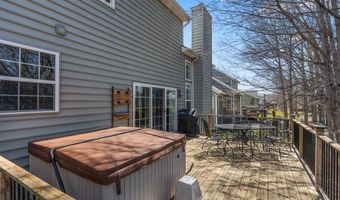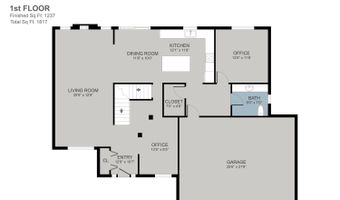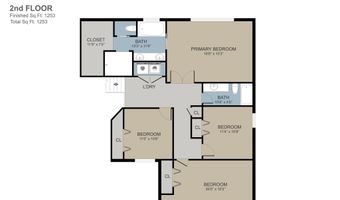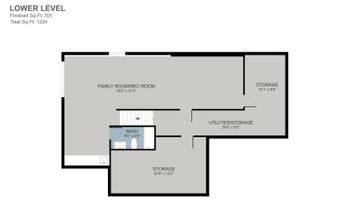5391 Case Dr SW Wyoming, MI 49418
Snapshot
Description
Upgrades, technology and innovation throughout this home make it a #1 must see on your list! This home comes with features and upgrades that offer not only beauty, but ease and peace of mind that comes with living in a 'Smart Home' (see More... link or ask agent for details). Beautifully styled and maintained, the home boasts soaring ceilings, an open floor plan, 4 bedrooms plus a dedicated office or additional BR on main floor, a mudroom off of attached 2 1/2 stall garage, large pantry, under-counter refrigerator, custom-made sinks and fixtures, slider to large deck (engineered for hot tub) plus steps to lower level patio. Home also has upper level laundry, huge finished lower level with fireplace feature, extra workshop or craft area, and storage. Roof new in 2023, Schedule today! Upgrades, technology and innovation throughout this home make it a #1 must see on your list! This home comes with features and upgrades that offer not only beauty, but ease and peace of mind that comes with living in a 'Smart Home'. From the fireplace that turns on with a voice command, to sprinklers that adjust watering needs based on the weather forecast to customizible door codes for access to smoke detectors that send a smart phone notification of alert or change needed to a home that puts itself to bed at night by closing the garage door and dimming lights at a set time, this home goes goes well beyond just the programmable thermostats we have learned to appreciate. Beautifully styled and maintained, the home boasts soaring ceilings, an open floor plan, 4 well-sized bedrooms plus a dedicated office or additional bedroom or guest space on main floor, a mudroom entry off of attached 2 1/2 stall garage, large pantry, additional under-counter refrigerator, several unique, custom-made sinks and fixtures, additional office area on main floor (could be formal dining area), slider to large deck (note: deck engineered specifically to hold hot tub) plus steps leading to lower level patio and outdoor seating area, all surrounded by privacy of mature trees. Under the deck is fully enclosed with door to access added storage space. Home also has upper level full laundry, huge lower level relaxation or hang-out space with fireplace feature, extra workshop or craft area, fresh flooring and paint details, and lots of storage throughout. Roof new in 2023, recently updated appliances. BA/BTVAI. Schedule today!
More Details
History
| Date | Event | Price | $/Sqft | Source |
|---|---|---|---|---|
| Listed For Sale | $515,000 | $139 | Weichert REALTORS Plat (Main) |
