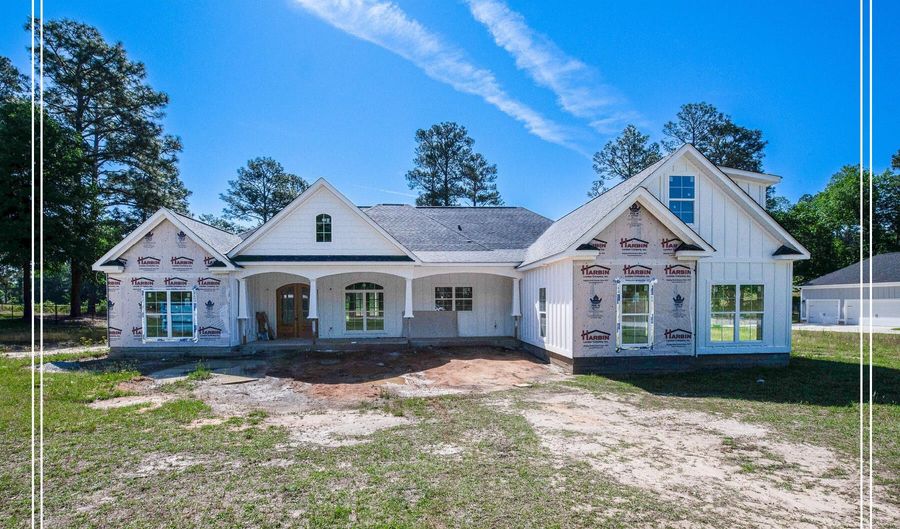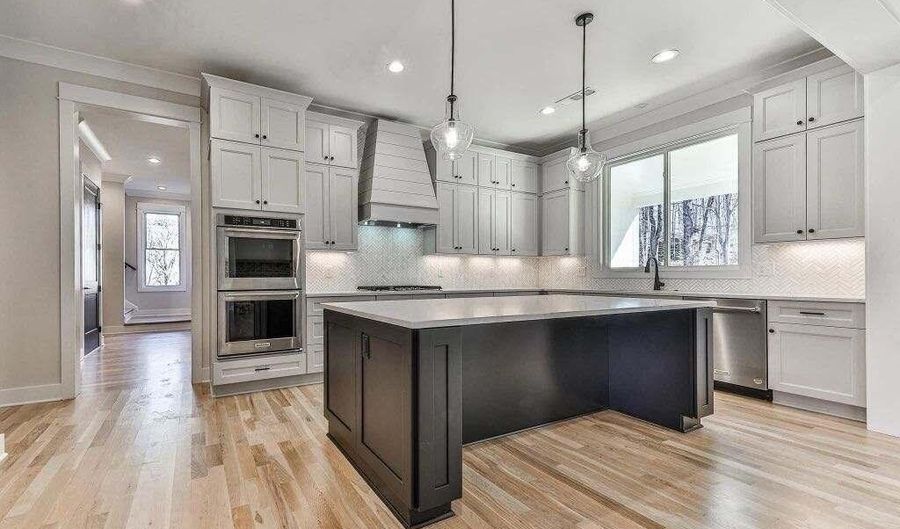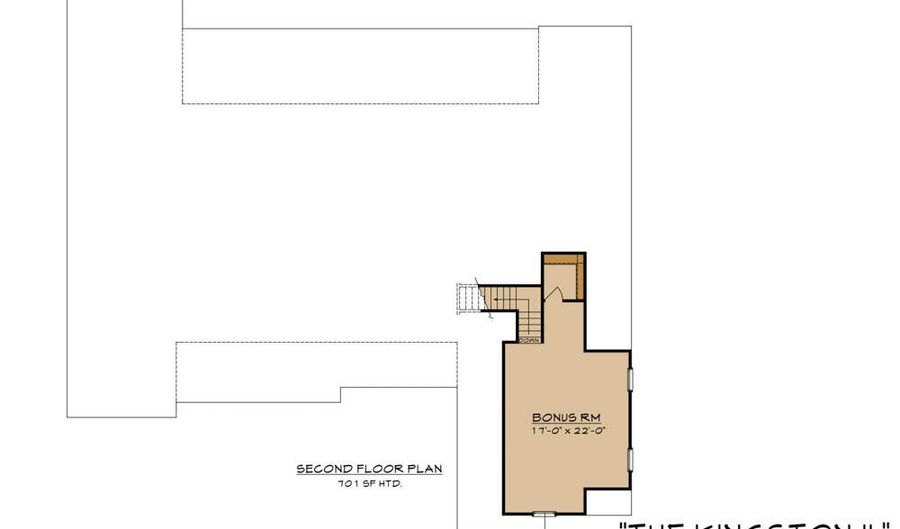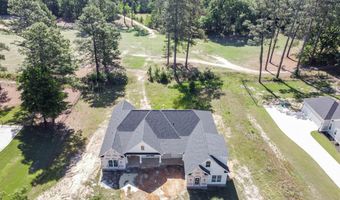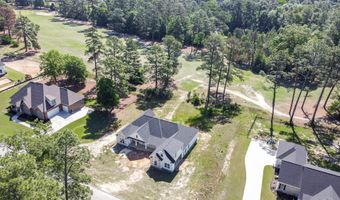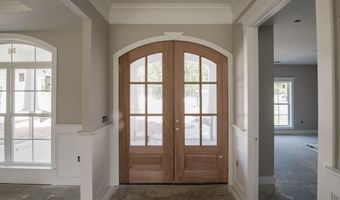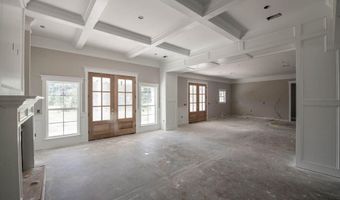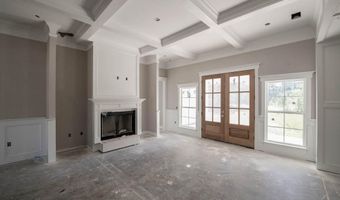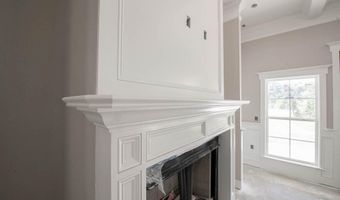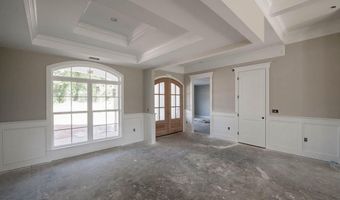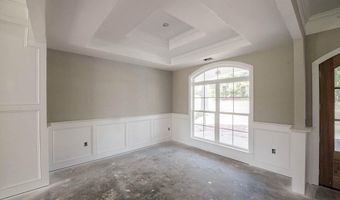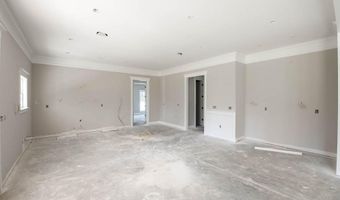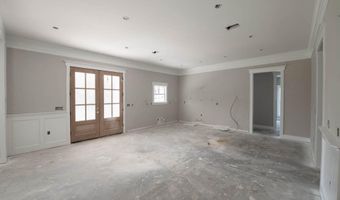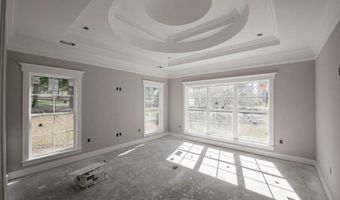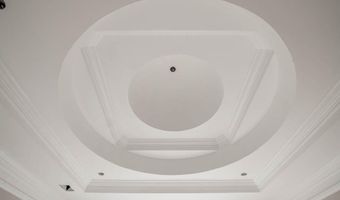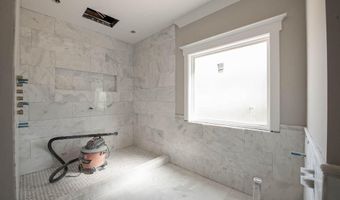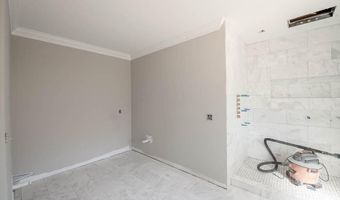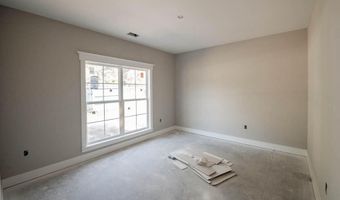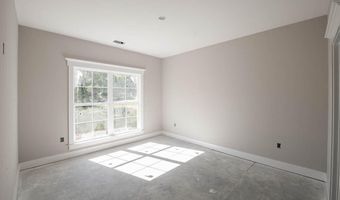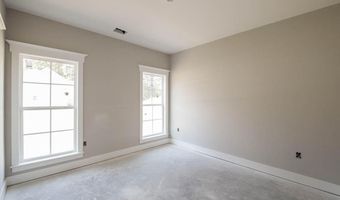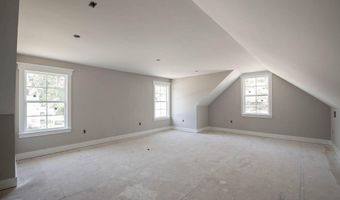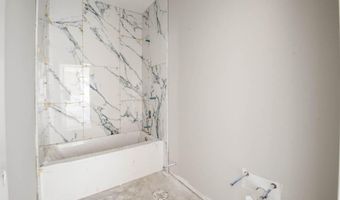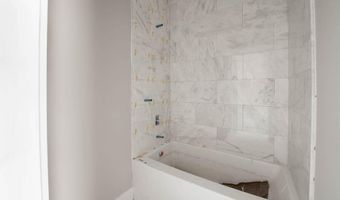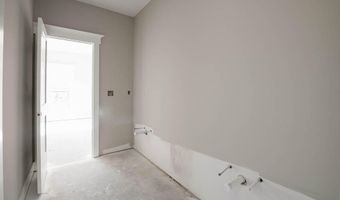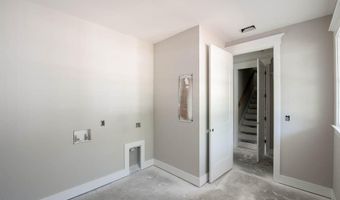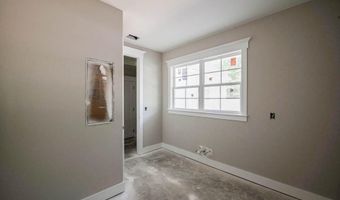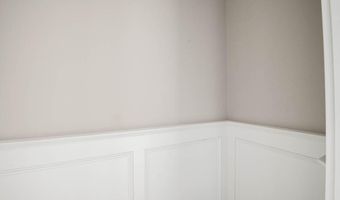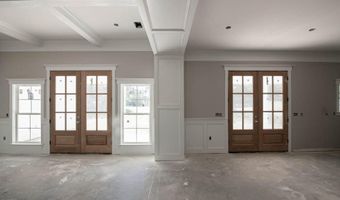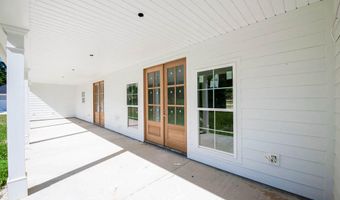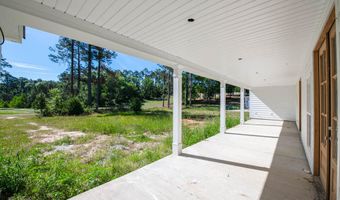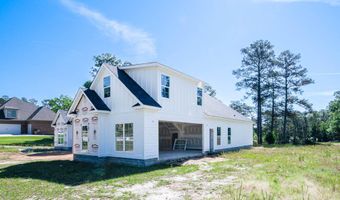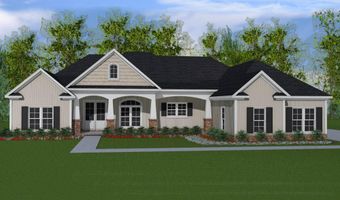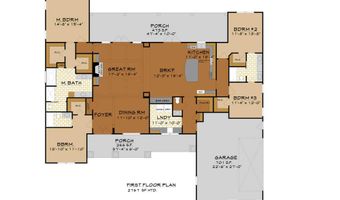539 Bogey Ct Graniteville, SC 29829
Snapshot
Description
Welcome to Your Dream Home on the Golf Course!Step into luxury living with this custom-built 4 or 5 bedroom, 3.5 bath new construction home, nestled on the picturesque golf course. Crafted with meticulous attention to detail, this ranch-style residence boasts a blend of elegance and functionality that will captivate your heart. As you approach, the charming rocking chair front porch invites you to relax and enjoy the serene surroundings. The low maintenance fiber cement siding and brick water table, along with a brick front, exude timeless appeal while ensuring durability. Inside, the open, light-filled floor plan welcomes you with high ceilings, hardwood floors, and many upgraded finishes throughout. The living room features a coffered ceiling treatment and a gas fireplace flanked by built-ins, creating a wonderful retreat for gatherings. The gourmet kitchen is a chef's delight, complete with island, dry bar, farmhouse sink, wall oven/microwave, gas stove top, quartz countertops and a pantry with a custom glass etched door. The dining room with a double tray ceiling is perfect for hosting elegant meals. The owner's suite is a sanctuary of luxury, boasting an awe-inspiring barrel ceiling, his & her closets with wood shelving, and a spa-like bathroom with an amazing shower, freestanding tub, marble tile floor & quartz countertops. The main level also offers a possible in-law suite with a private bathroom and walk-in closet, as well as two additional bedrooms with a jack and jill bathroom. Upstairs, you'll find a spacious bonus room or 5th bedroom with a closet, and the plumbing available for an additional bathroom if desired. Crown molding, 8-foot doors, and beautiful stained wood doors opening to the back porch add a touch of sophistication to every corner of the home. Outside, the oversized 2-car garage, tankless hot water heater, full sod, and sprinkler system enhance convenience and comfort. The septic system on the left side leaves ample space for a future pool or workshop, while the huge back porch is an ideal spot for outdoor relaxation. Don't miss the opportunity to make this exquisite property your own! Scheduled for completion in July 2024, this home promises a lifestyle of luxury, comfort, and sophistication. Book your private tour today and start envisioning the life you've always dreamed of in this remarkable residence.
More Details
History
| Date | Event | Price | $/Sqft | Source |
|---|---|---|---|---|
| Listed For Sale | $675,000 | $195 | Shannon Rollings Real Estate |
Nearby Schools
Elementary & Middle School Midland Valley Charter Prep | 0.9 miles away | KG - 08 | |
Elementary School Byrd Elementary | 1.8 miles away | KG - 05 | |
Middle School Leavelle Mccampbell Middle | 2.2 miles away | 06 - 08 |
