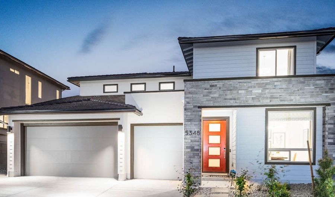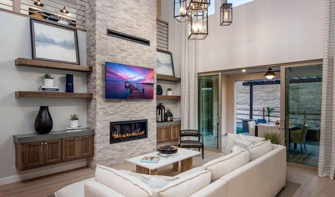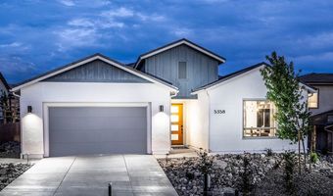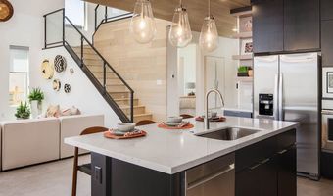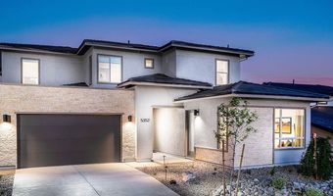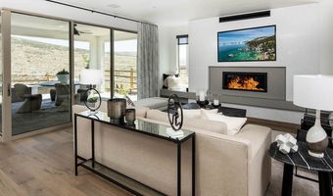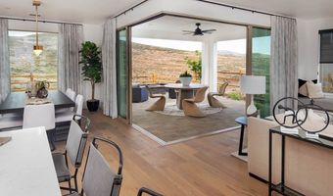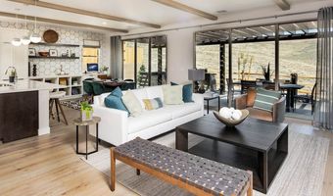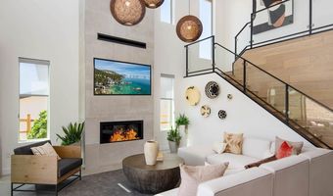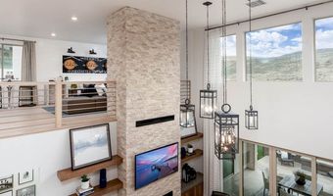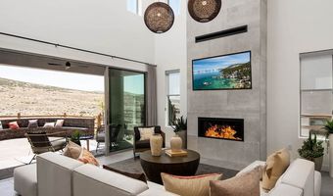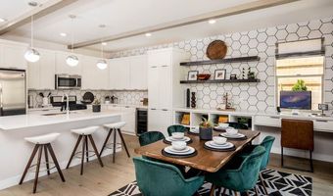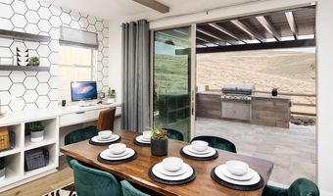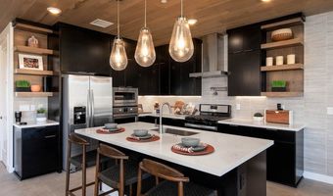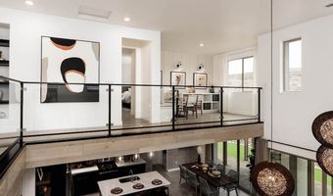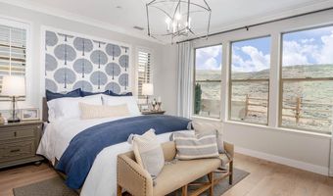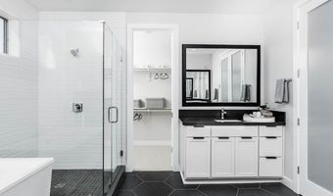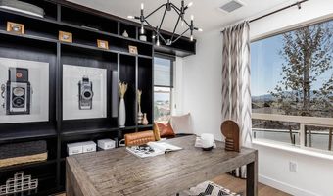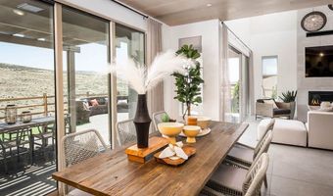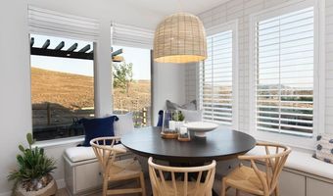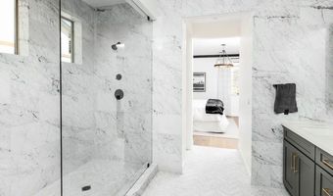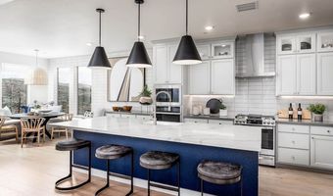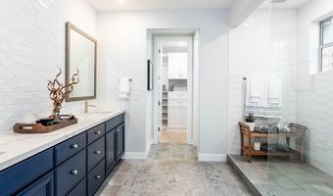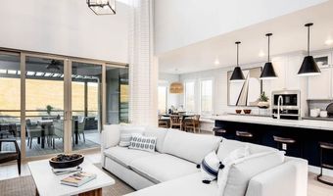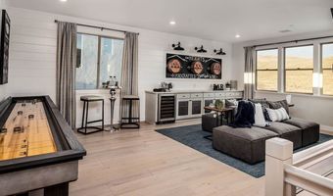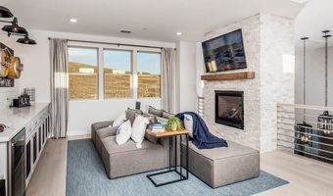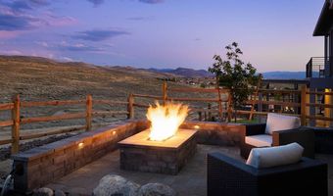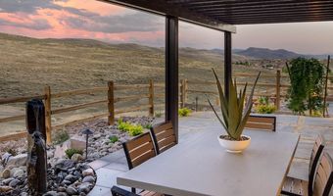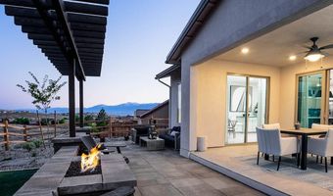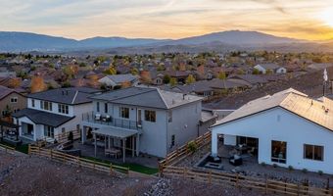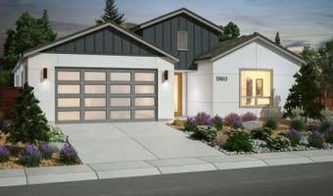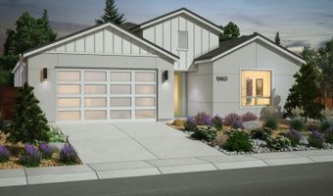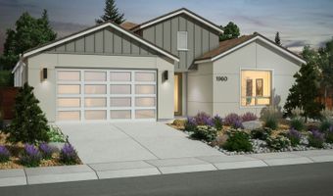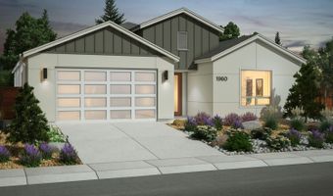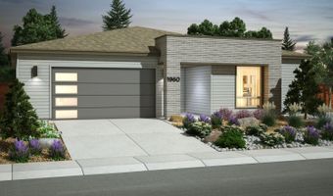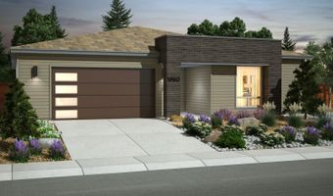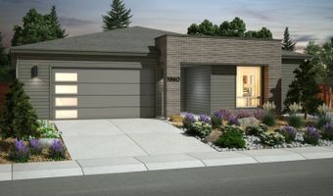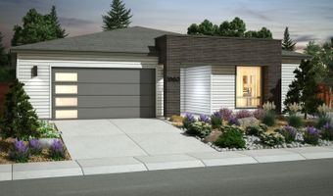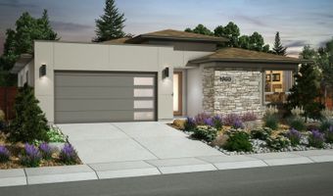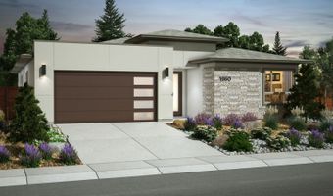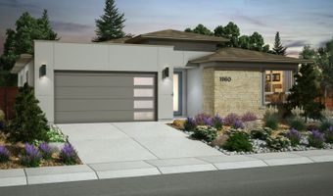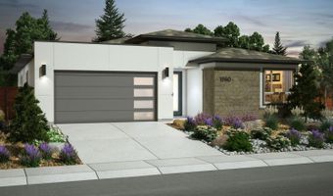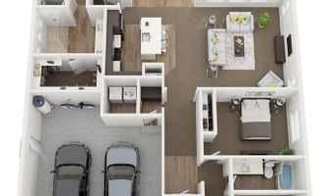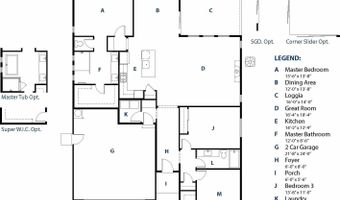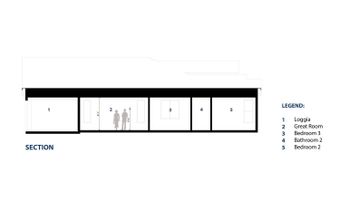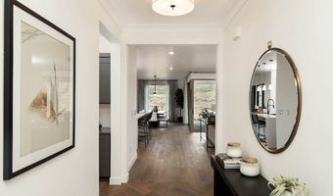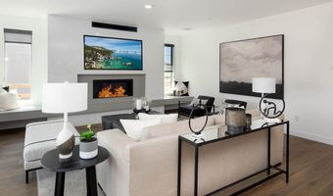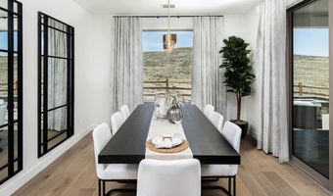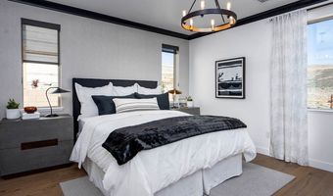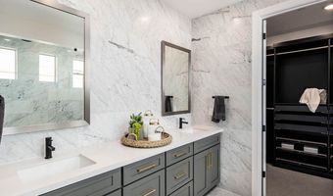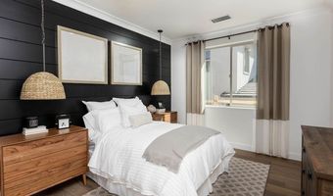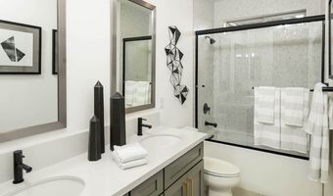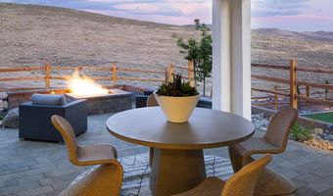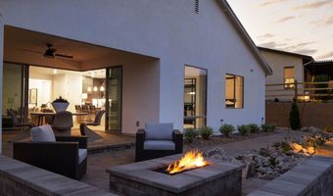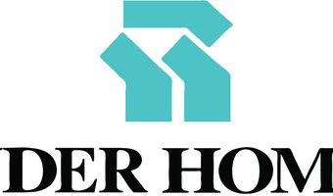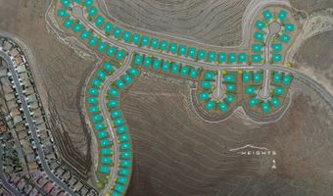5362 Skystone Dr Plan: Plan 1Sparks, NV 89436
Snapshot
Description
Enter Plan 1's stately 8' etched-glass front door and into the foyer.. At the front of the home, you will find two bedrooms with a shared full bathroom. Continue down the hallway and pass by the drop zone and laundry room, which provide access to the oversized 2-car garage, and into the open concept great room. The kitchen combines with ample dining space and features a large island that faces the main living space - perfect for entertaining guests. A standard slider off of the dining area opens to the covered backyard loggia where homeowners have the option to add 3-panel sliders from the dining area and the great room or a zero-edge corner slider to create the ultimate indoor-outdoor environment. The master suite is ideally situated on the other end of the home from the secondary bedrooms and features the option to add a free-standing soaking tub or an extended walk-in-closet, which adds another 48 sq. ft. to the home. *Available in Modern Farmhouse, American Contemporary, or Desert Contemporary exterior design, and nine different color schemes. Please get in touch to learn more!
More Details
History
| Date | Event | Price | $/Sqft | Source |
|---|---|---|---|---|
| Price Changed | $579,990 +0.52% | $304 | Ryder Homes - website only | |
| Price Changed | $576,990 +0.35% | $302 | Ryder Homes - website only | |
| Price Changed | $574,990 +1.77% | $301 | Ryder Homes - website only | |
| Price Changed | $564,990 +1.8% | $296 | Ryder Homes - website only | |
| Price Changed | $554,990 +2.59% | $291 | Ryder Homes - website only | |
| Price Changed | $540,990 +0.19% | $284 | Ryder Homes - website only | |
| Price Changed | $539,990 +0.19% | $283 | Ryder Homes - website only | |
| Price Changed | $538,990 +0.37% | $282 | Ryder Homes - website only | |
| Price Changed | $536,990 +7.4% | $281 | Ryder Homes - website only | |
| Listed For Sale | $499,990 | $262 | Ryder Homes - website only |
