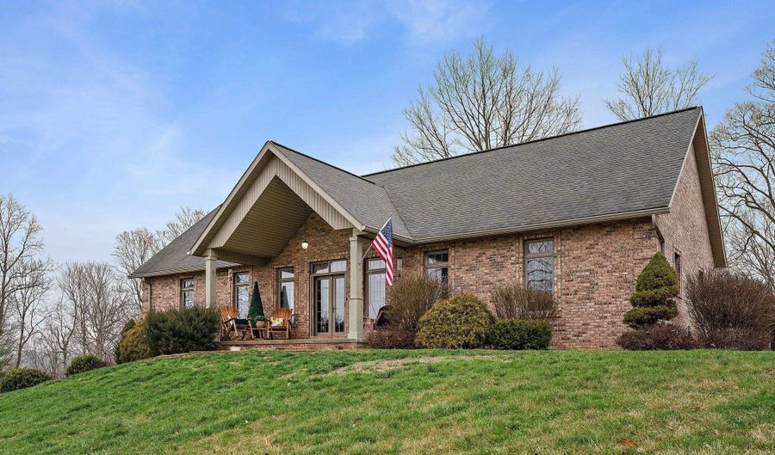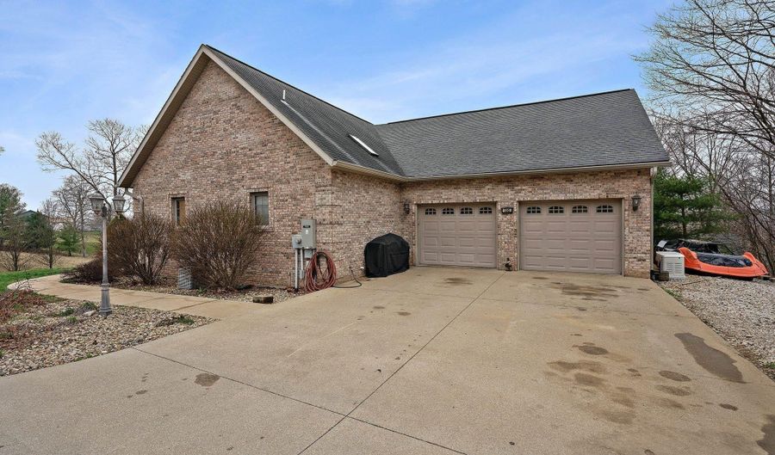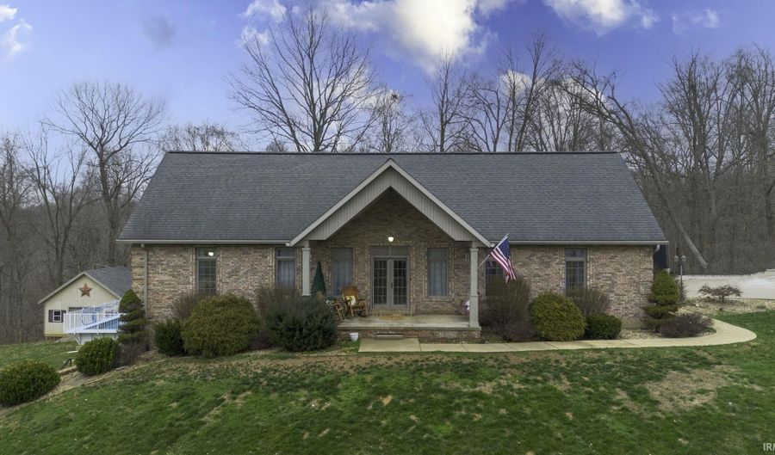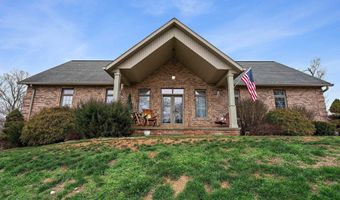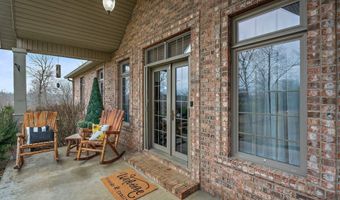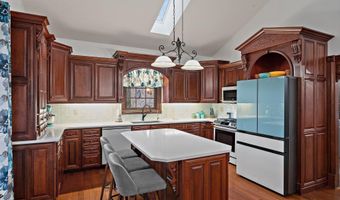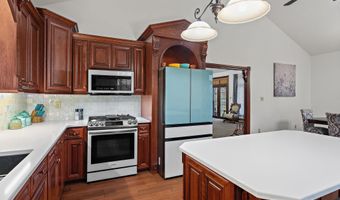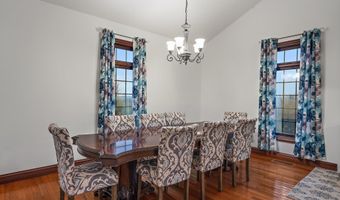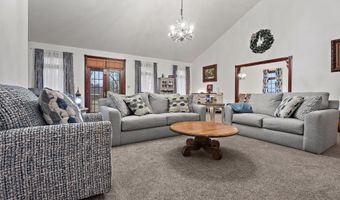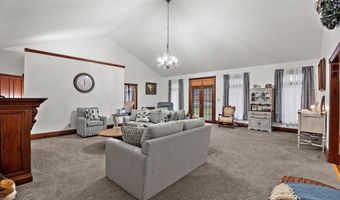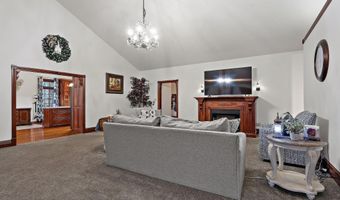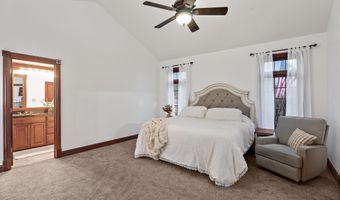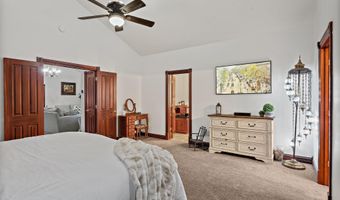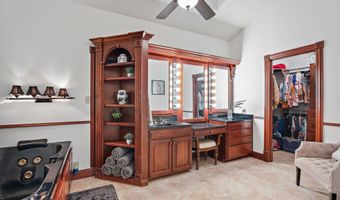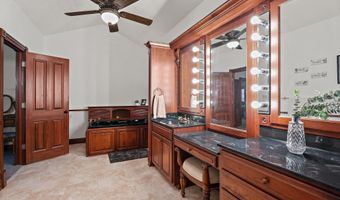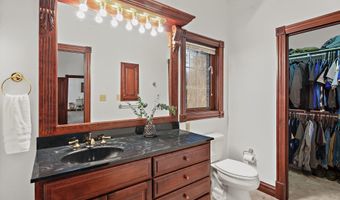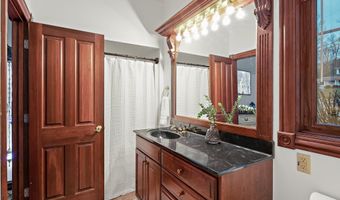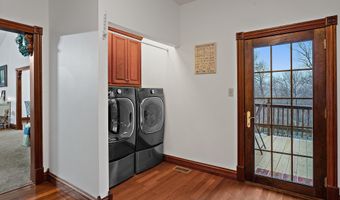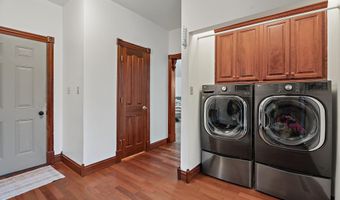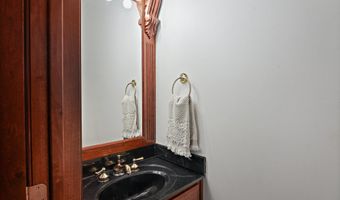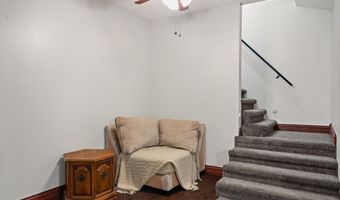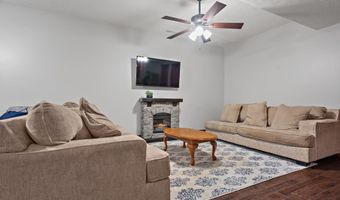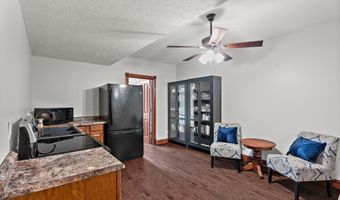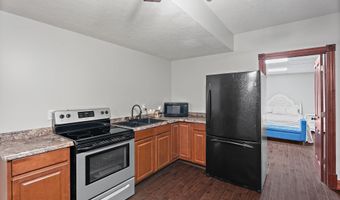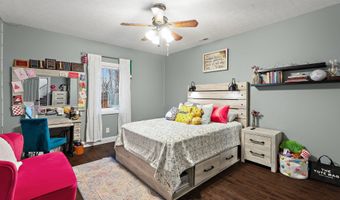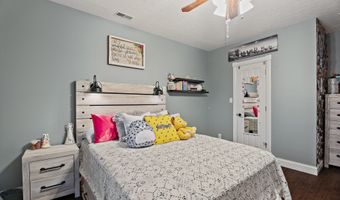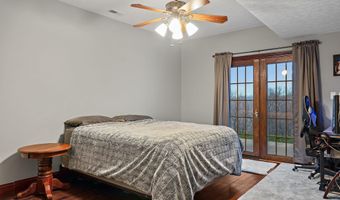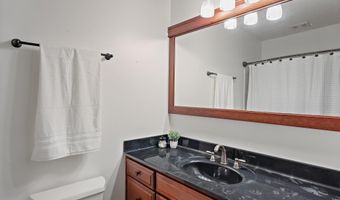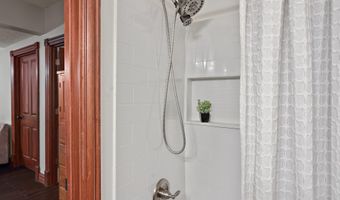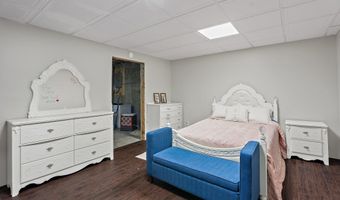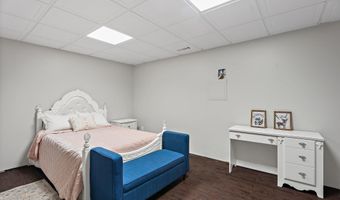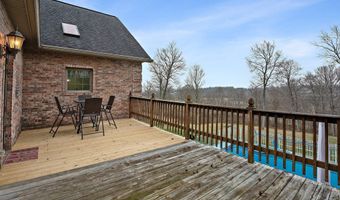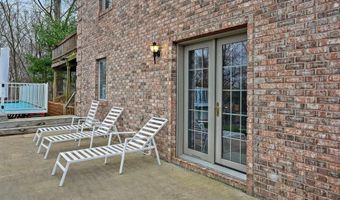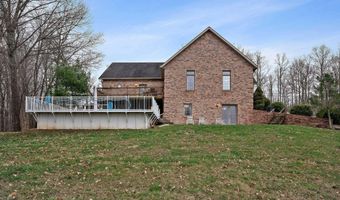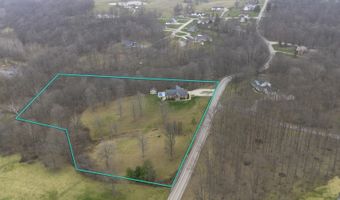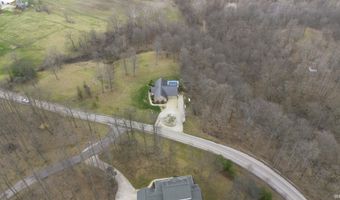5345 Sandpit Rd Bedford, IN 47421
Snapshot
Description
This charming brick residence occupies a vast 6-acre plot, offering breathtaking views that can be savored from the welcoming front porch. Stepping inside the home featuring just over 4,000 sqft, you're greeted by expansive vaulted ceilings exceeding 10 feet in the great room, accentuated by a beautifully wood crafted ethanol gas fireplace. The main floor boasts a luxurious primary bedroom suite complete with separate en-suite bathrooms and closets, along with a custom vanity and makeup counter. The north wing of the main floor hosts an elegant kitchen and dining room, featuring gorgeous cabinetry, pristine white quartz countertops, Bespoke Brand Samsung appliances, a breakfast bar, and panoramic views through the windows. Main floor laundry is conveniently located off the garage entrance with a half bath and back wooden deck. Descending downstairs, you'll discover two additional bedrooms, walkout access to the above-ground pool, a stylish bathroom with a tub/shower combination, a separate living space, a fully equipped kitchenette, a bonus room, and extra storage in the unfinished section of the basement. Recent updates to the home include brand-new durable stain resistant carpeting, gas furnace and AC installed in 2021, powerful 24KW generator, comprehensive home filtration system, reverse osmosis in the kitchen, PEX plumbing, mildew-resistant laminate flooring, an Ecobee thermostat, and various other enhancements. Outside the property boasts a circular driveway that leads up to your 2 car garage, a storage shed, and an RV hookup. Positioned just minutes from Hwy 37 N/S, this residence offers convenience, comfort, and elegance all in one.
More Details
History
| Date | Event | Price | $/Sqft | Source |
|---|---|---|---|---|
| Price Changed | $509,900 -0.39% | $135 | The Real Estate Co. | |
| Price Changed | $511,900 -0.6% | $135 | The Real Estate Co. | |
| Listed For Sale | $515,000 | $136 | The Real Estate Co. |
Nearby Schools
Elementary School Englewood Elementary School | 1.3 miles away | PK - 12 | |
Elementary School Lincoln Elementary School | 2.2 miles away | KG - 05 | |
Elementary School Parkview Primary School | 2.5 miles away | PK - 02 |
