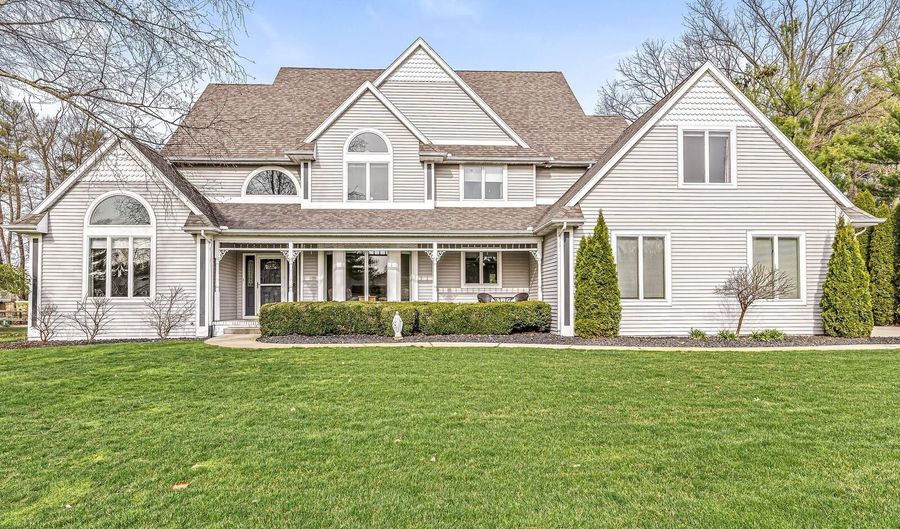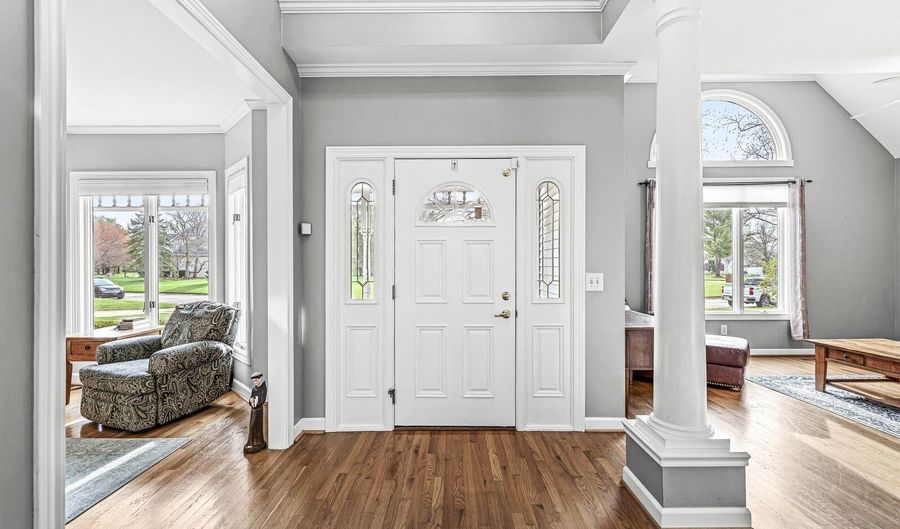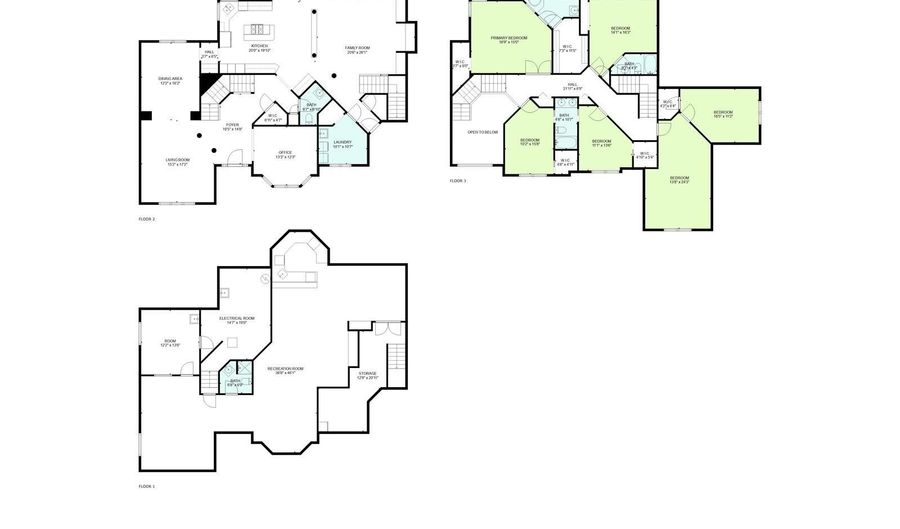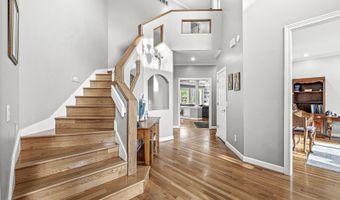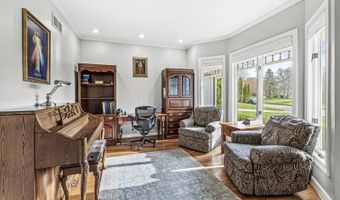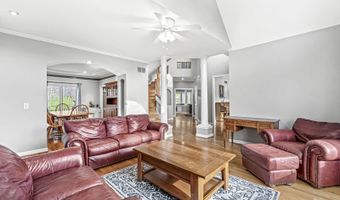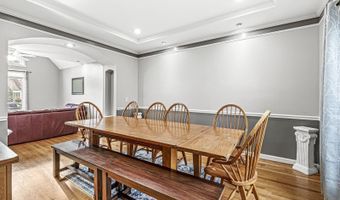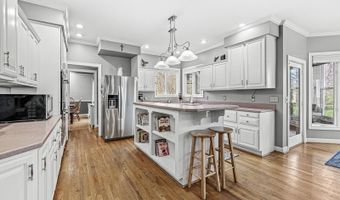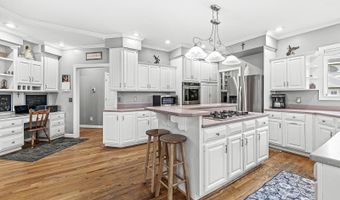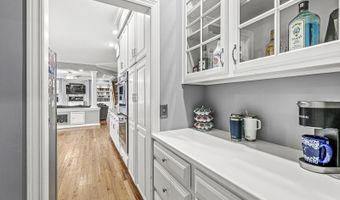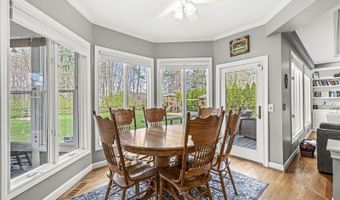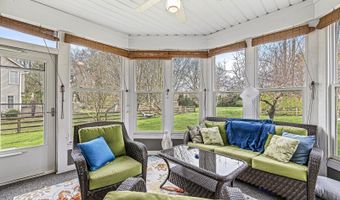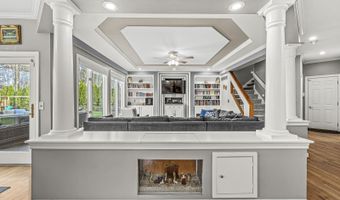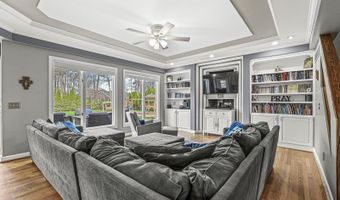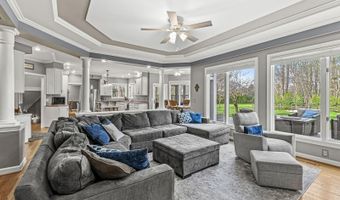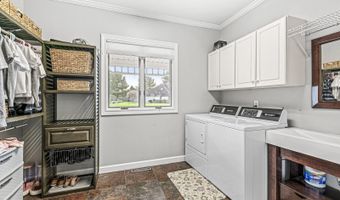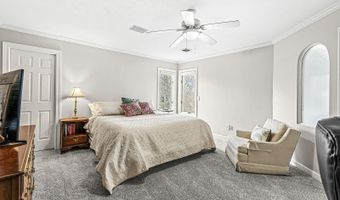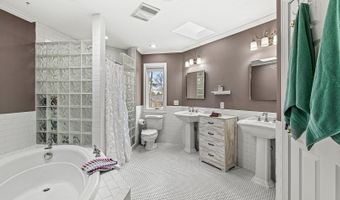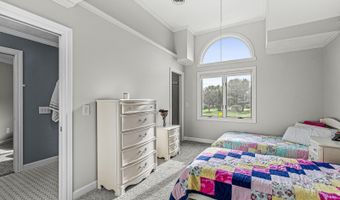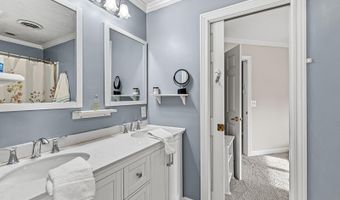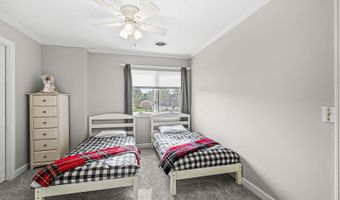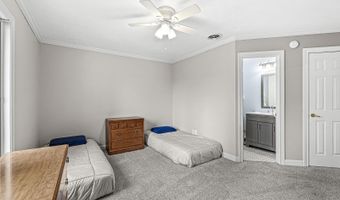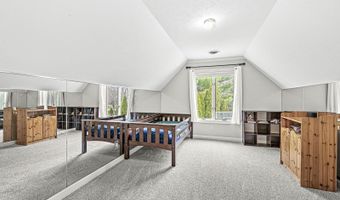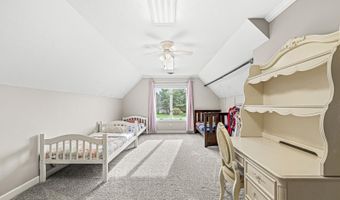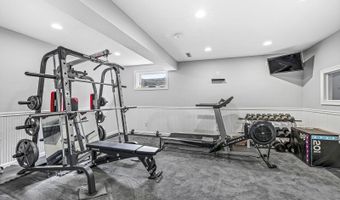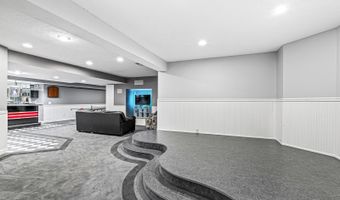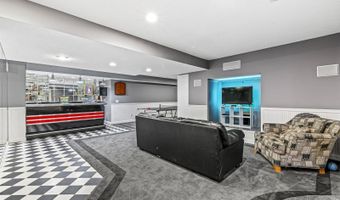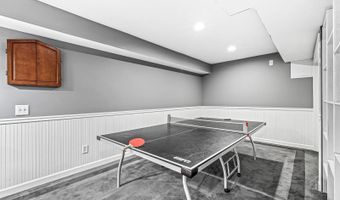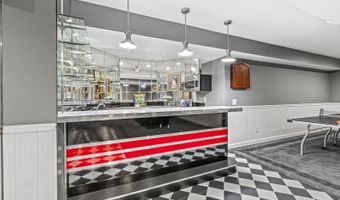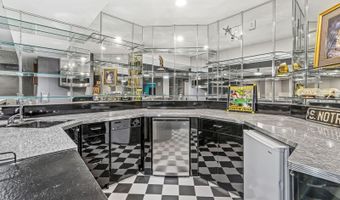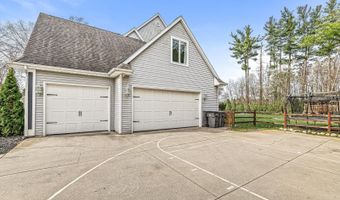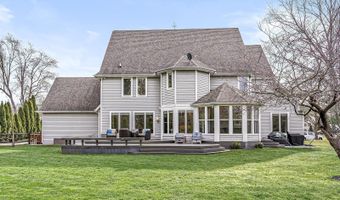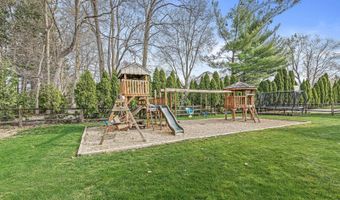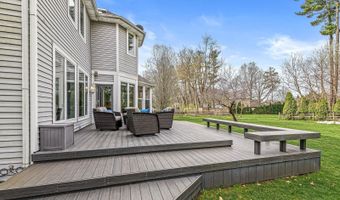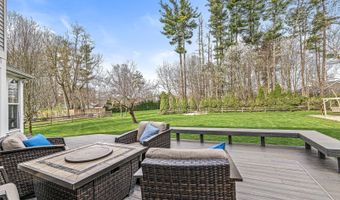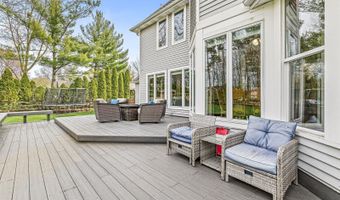53401 Monterey Dr Bristol, IN 46507
Snapshot
Description
FLOORING ALLOWANCE! This 5 bedroom, 4.5 bath home sits on a large private lot. Upon entering the foyer you are greeted by the light filled living room, dining room, den and hardwood floors throughout main level. Make your way to the spacious eat in kitchen with breakfast bar and eat in area. Kitchen overlooks the large family room with built ins and a beautiful wall of windows. 3 season room off the kitchen that walks out to a patio grilling area in the backyard. Kitchen also opens to a 2 tiered trek deck (2022). Upstairs is the large primary with walk in closet. 2 guest rooms share a jack n' jill bath. 3rd guest room with private bath and the 4th bedroom with large walk in closet (currently used as bedroom). The lower level is an amazing entertainment area. The bar area features 2 mini fridges, dishwasher, microwave, pony kegorator, mirrored shelves, gaming area, tv/rec room and a stage! Workout space and a crafting/art room as well as ample storage with shelving. Many Mechanical updates as well. Iron removal house system, Rid O' Rust sprinkling system, Geothermal x2 in 2019, 80 gallon water heater 2020, copper piping for water softener, reverse osmosis system. Bench swing in backyard does not stay.
More Details
History
| Date | Event | Price | $/Sqft | Source |
|---|---|---|---|---|
| Price Changed | $535,000 -5.31% | $99 | Keller Williams Realty Group | |
| Listed For Sale | $565,000 | $104 | Keller Williams Realty Group |
