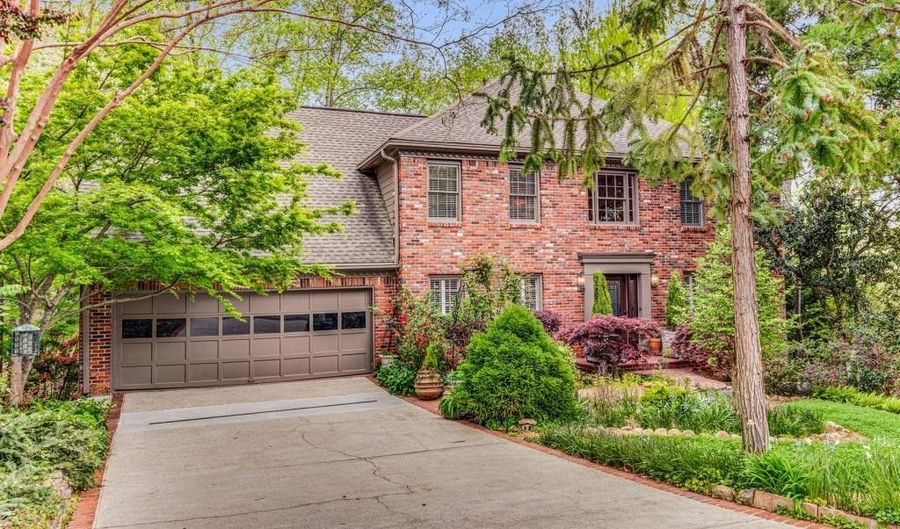5313 Cedar Chase Dunwoody, GA 30338
Snapshot
Description
Discover the Perfect Sanctuary in Dunwoody, a place you will want to make your own. Top 5 Reasons Why This Home is Ideal for You! ****TRANQUIL CUL-DE-SAC: Nestled in a peaceful cul-de-sac, this home offers serene surroundings while being conveniently close to shopping destinations and parks, an unbeatable location ****EXPANSIVE GREENERY: Enjoy the luxury of 3/4 acres of lush green space right at your doorstep. ****VERSATILE LIVING SPACES: This spacious residence caters to diverse needs with ample room for home offices, workout areas, a nanny suite, hobby rooms, and more. ****OUTDOOR OASIS: Take your pick from various outdoor spaces, including an open deck, screened porch, forest trails leading to a creek, terrace garden, and spa - perfect for relaxation and entertaining. ****IMPECCABLE CARE: Lovingly maintained and enhanced by the same family for over 30 years, this classic brick home assures quality living.****An ideal family home located within the prestigious Vanderlyn elementary school district, this 5BR/3.5BA residence epitomizes tranquility amidst nature. A haven for gardening enthusiasts or perfect backyard for exploration and play, the property boasts a serene forest setting. Step inside to a grand 2-story foyer, leading to formal dining and living areas. The expansive 350-square-foot family room seamlessly extends to a 250-square-foot screened porch via double French doors, blurring the lines between indoor and outdoor living. Anchored by a fireplace and built-in bookcases, this space is perfect for relaxation. The open and bright kitchen adjoins a breakfast area with a bay window overlooking the verdant backyard. Laundry room and 2 car garage are on this same level. Upstairs, the primary suite features a spacious walk-in closet and bath, accompanied by three additional bedrooms and a full bath. The lower level unveils a delightful surprise - a kitchenette, living, and dining area that opens onto an expansive deck, providing access to the soothing spa. This level also offers a bedroom, bath, ample room for storage and three versatile finished spaces ready to accommodate your preferences. Come see why this classic brick home in Dunwoody is perfect for you.
More Details
History
| Date | Event | Price | $/Sqft | Source |
|---|---|---|---|---|
| Listing Removed For Sale | $750,000 | $232 | Atlanta Fine Homes Sotheby's International | |
| Listed For Sale | $750,000 | $232 | Atlanta Fine Homes Sotheby's International |
Nearby Schools
Elementary School Kingsley Elementary School | 0.6 miles away | PK - 05 | |
High School Dekalb High School Of Technology - North Campus | 0.8 miles away | 09 - 12 | |
High School Dunwoody High School | 1 miles away | 09 - 12 |
 Is this your property?
Is this your property?