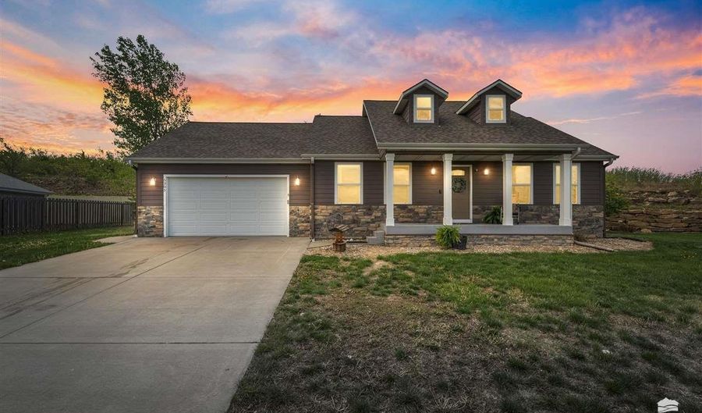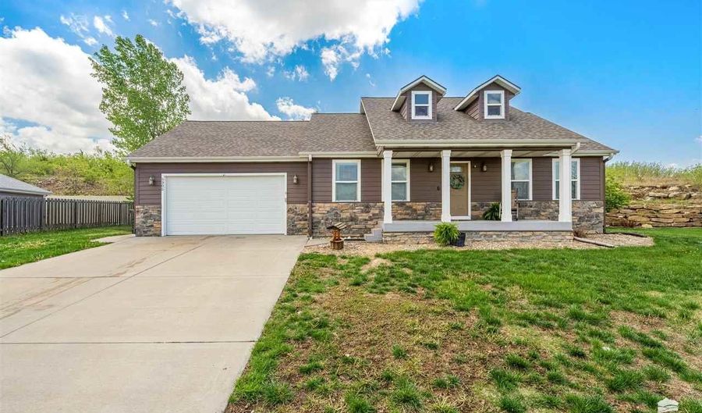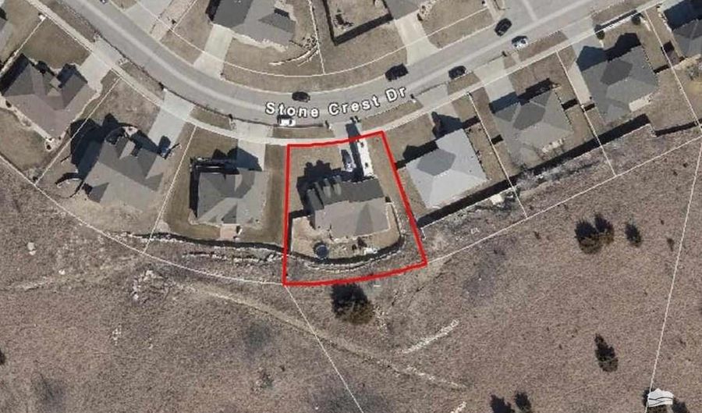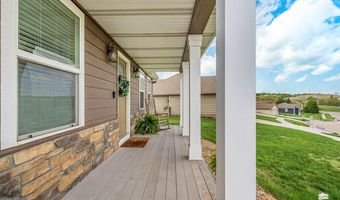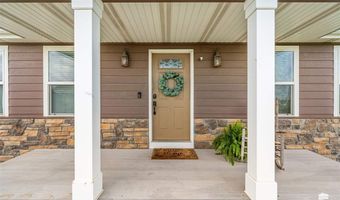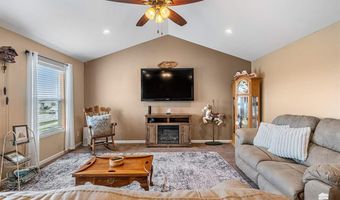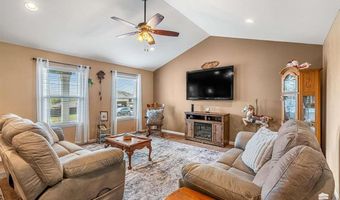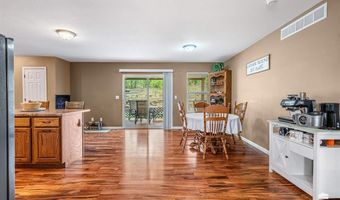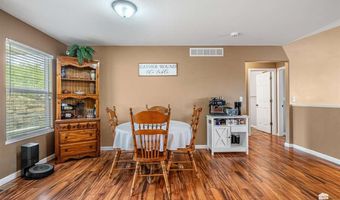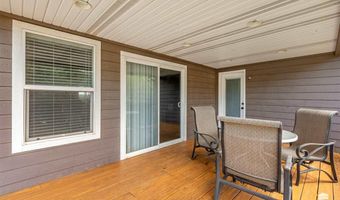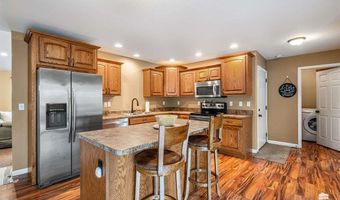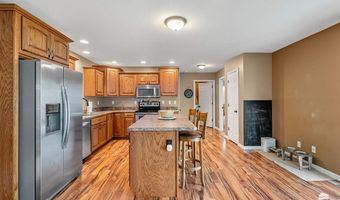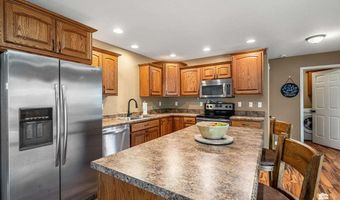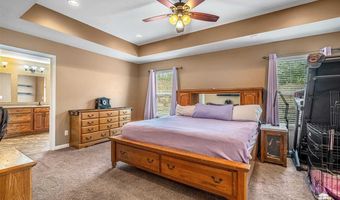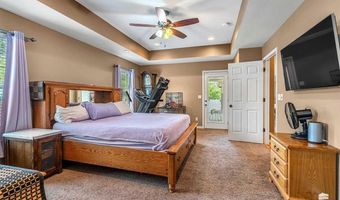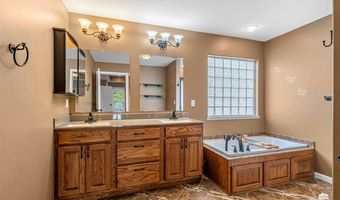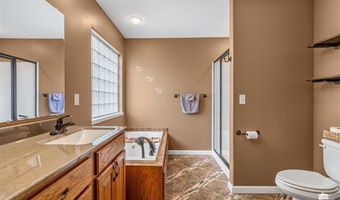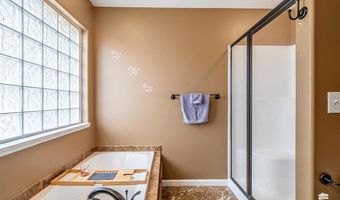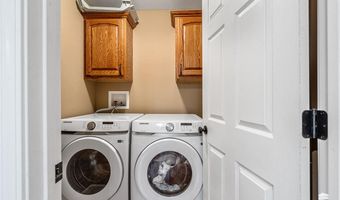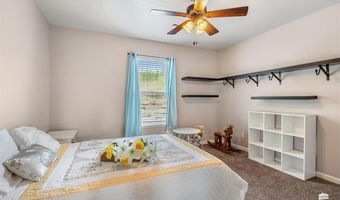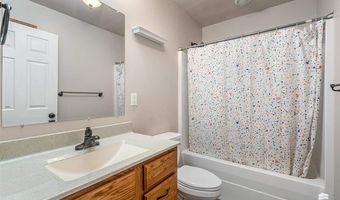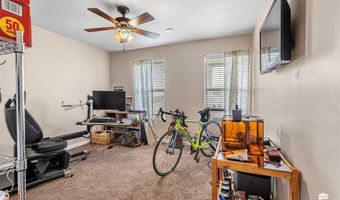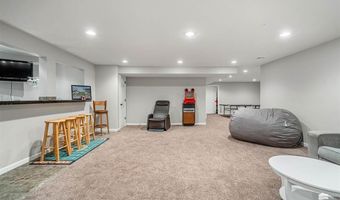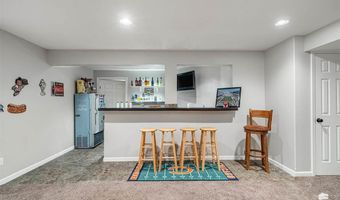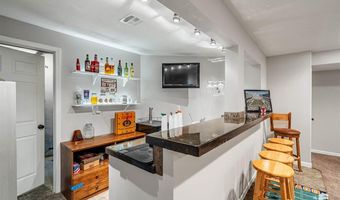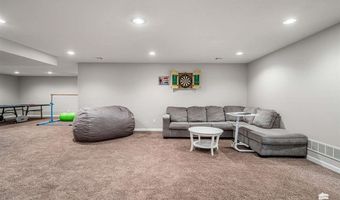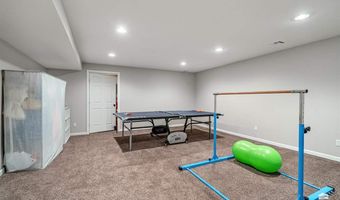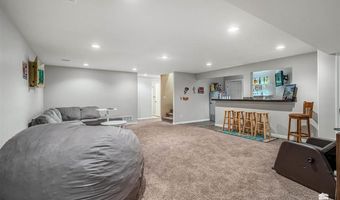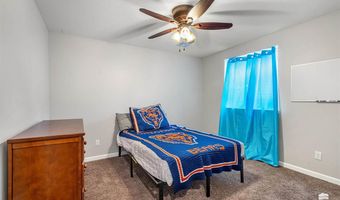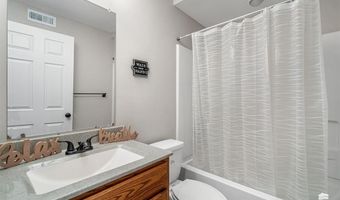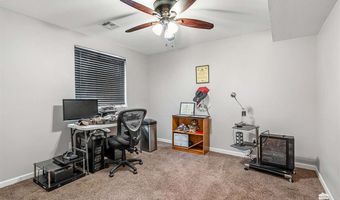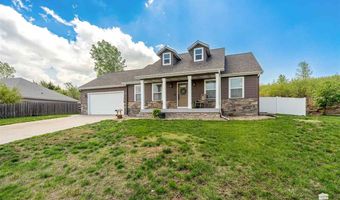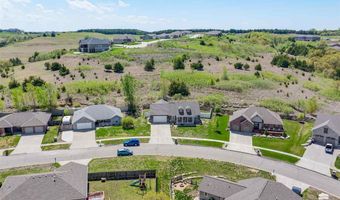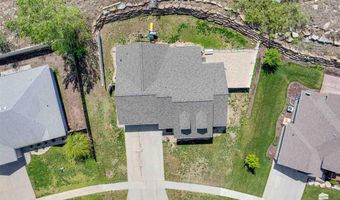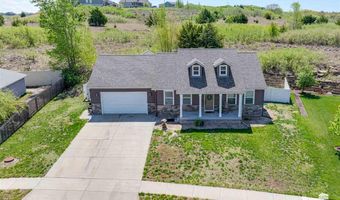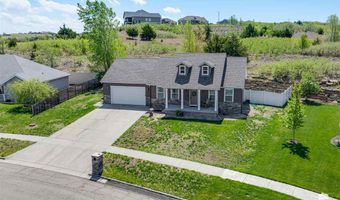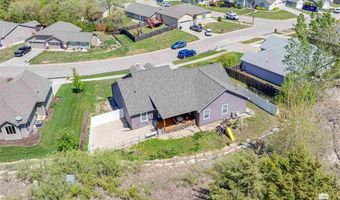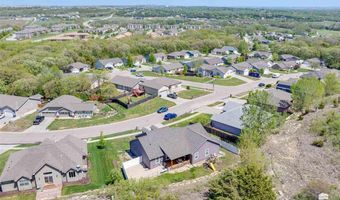5305 Stone Crest Dr Manhattan, KS 66503
Snapshot
Description
Located on Manhattan's westside in USD 383, this 5 BR / 3 BA home offers so much space for the price! With an open main level floorplan and split owner's ensuite / guest bedrooms, the kitchen and living room are wonderful gathering places. The oversized owner's suite offers a deluxe jacuzzi spa, shower and walk-in closet. Enjoy access to the freshly stained back deck off of the bedroom & dining room. An expansive kitchen and dining area offer plenty of room for company. The private, fully-fenced backyard is great for BBQs and containing pets and children. The lower-level family room is ideal for entertaining & watching the big game! Complete with a wet bar, gaming area, 2 bedrooms, 1 bath and lots of room for storage. This home is the perfect location for easy access to Ft. Riley and throughout Manhattan. Enjoy nearby trail access to Anneberg and Lee Mill Parks. Brand new roof. Seller is offering a $2,000 credit towards living room carpet. Specials expire in 2028.
More Details
History
| Date | Event | Price | $/Sqft | Source |
|---|---|---|---|---|
| Listed For Sale | $385,000 | $105 | ERA High Pointe Realty |
Nearby Schools
Elementary School Amanda Arnold Elementary | 1.4 miles away | PK - 06 | |
Elementary School Frank V Bergman Elementary | 2.5 miles away | PK - 06 | |
Elementary School Marlatt Elementary | 2.3 miles away | KG - 06 |
