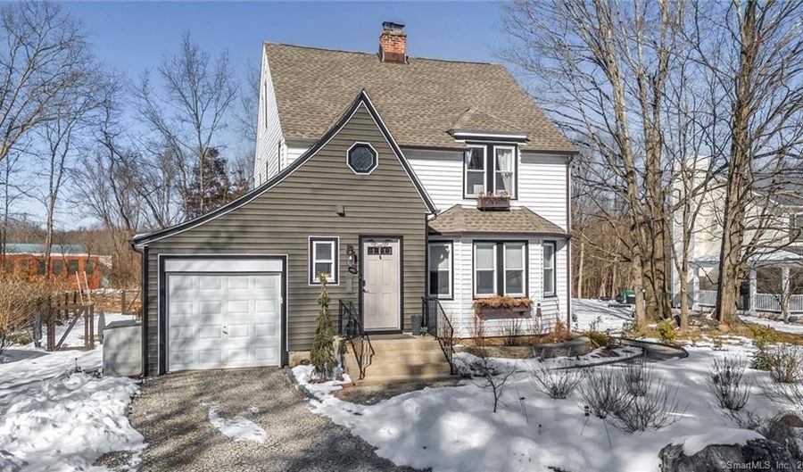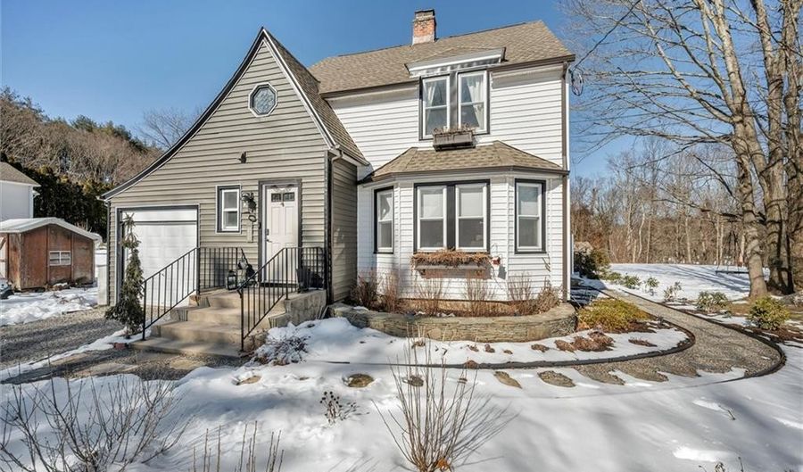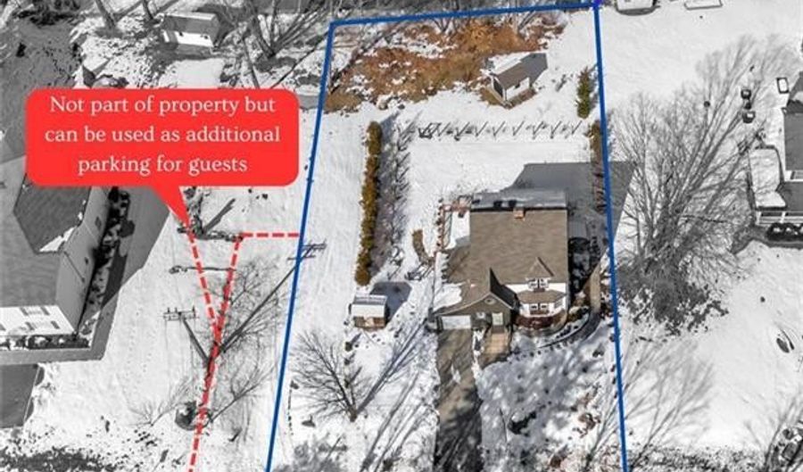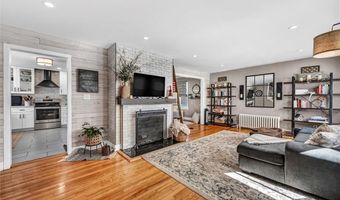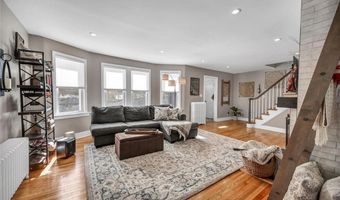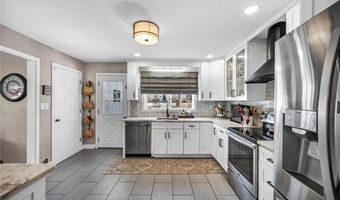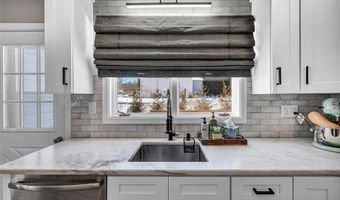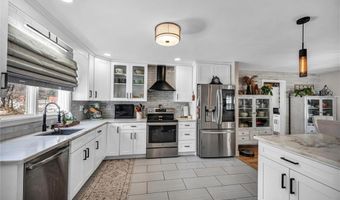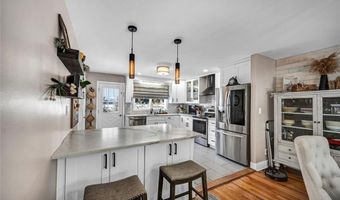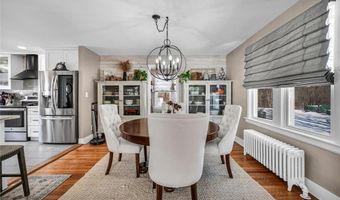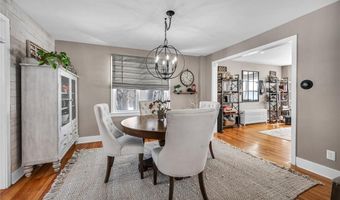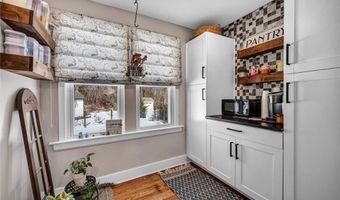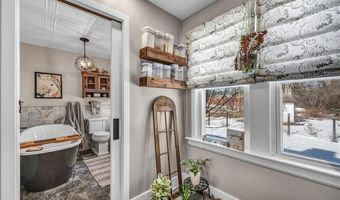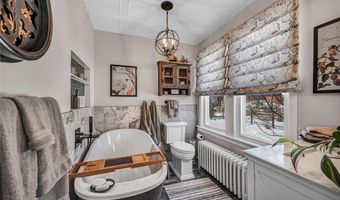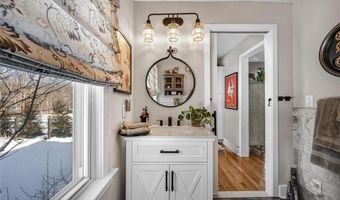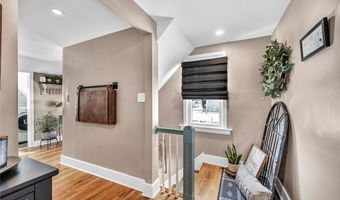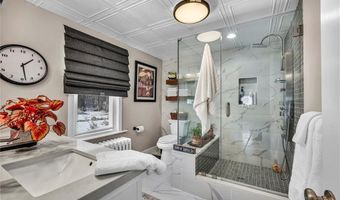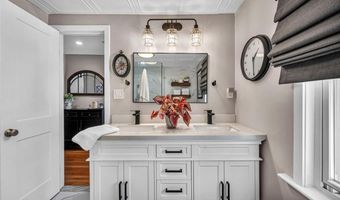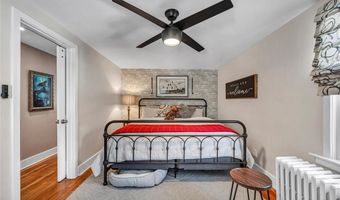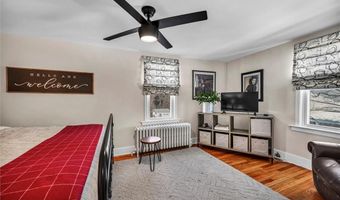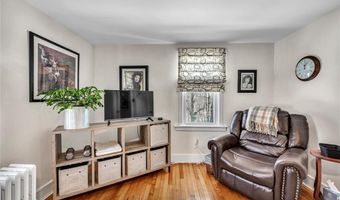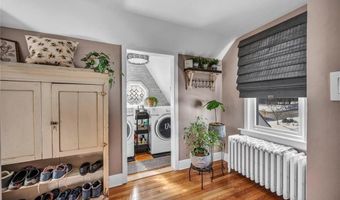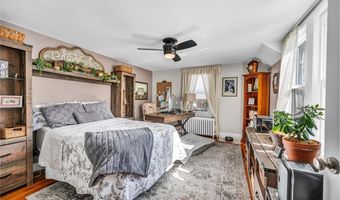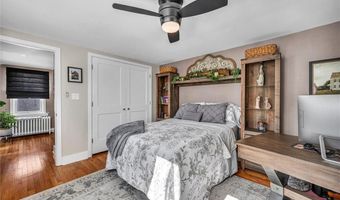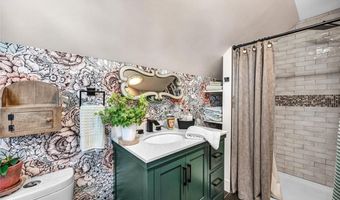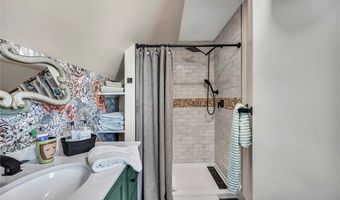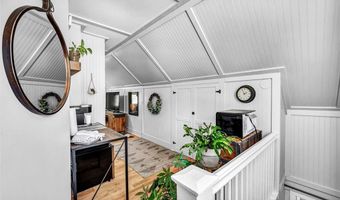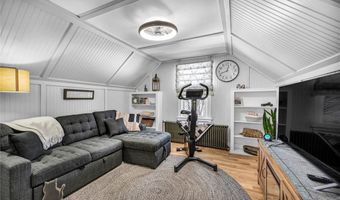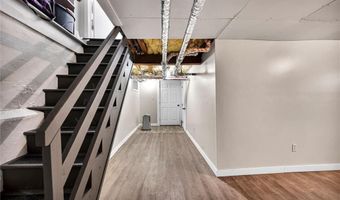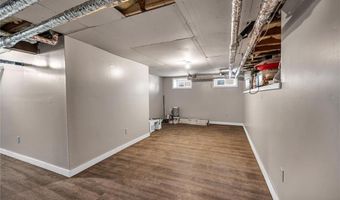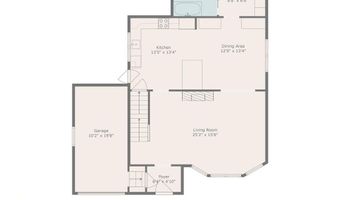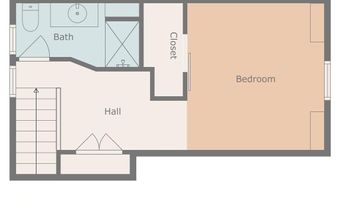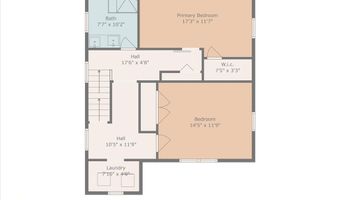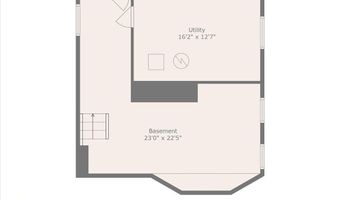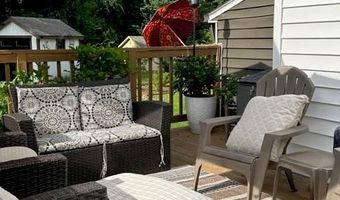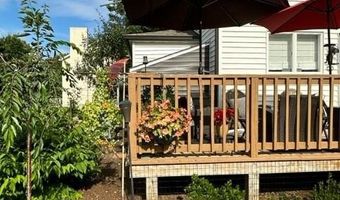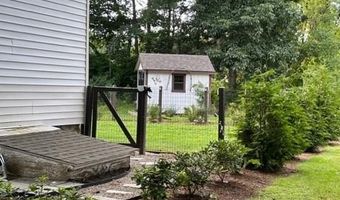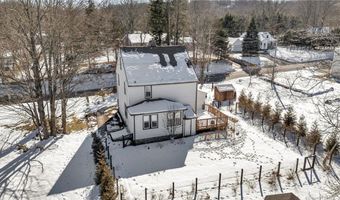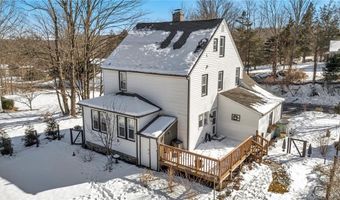530 Whittemore Rd Middlebury, CT 06762
Snapshot
Description
Back on Market. Buyer got cold feet and backed out. Fully Renovated, gorgeous 3 bed 3 bath Colonial with over 2,000 sqft of living space! Additional square footage in the partial finished basement makes for a great bonus room! With hardwood floors throughout, the main level presents an open floor plan connecting the kitchen, living, and dining spaces. The living room includes a wood-burning fireplace and windows that fill the room with natural light. The kitchen, with high-quality finishes, opens to a deck overlooking the backyard. The beautifully renovated large pantry and full bath complete the main level. The second level has two spacious bedrooms and full bathroom with custom-built shower. The practicality of the laundry room on this level adds a modern touch. The third level provides a private spacious third bedroom suite with another full bathroom. Additional updates include a new roof (2021), new driveway (2023), and new mechanicals, and professional landscaping to include a new environmentally friendly stone driveway and walkways, flowering self sufficient trees and shrubs, custom fence and two outbuildings. Don't miss the chance to make this your home! Subject to seller finding suitable housing and actively looking.
More Details
History
| Date | Event | Price | $/Sqft | Source |
|---|---|---|---|---|
| Listed For Sale | $469,000 | $158 | RE/MAX RISE |
