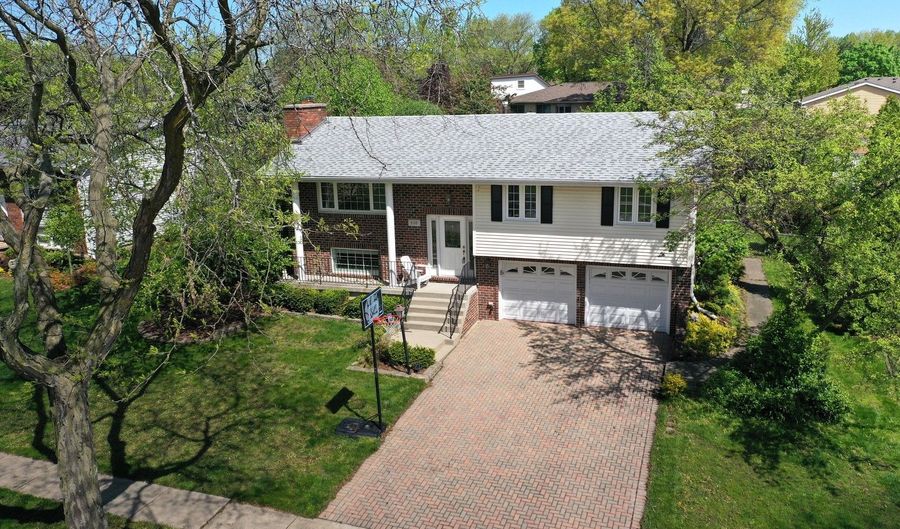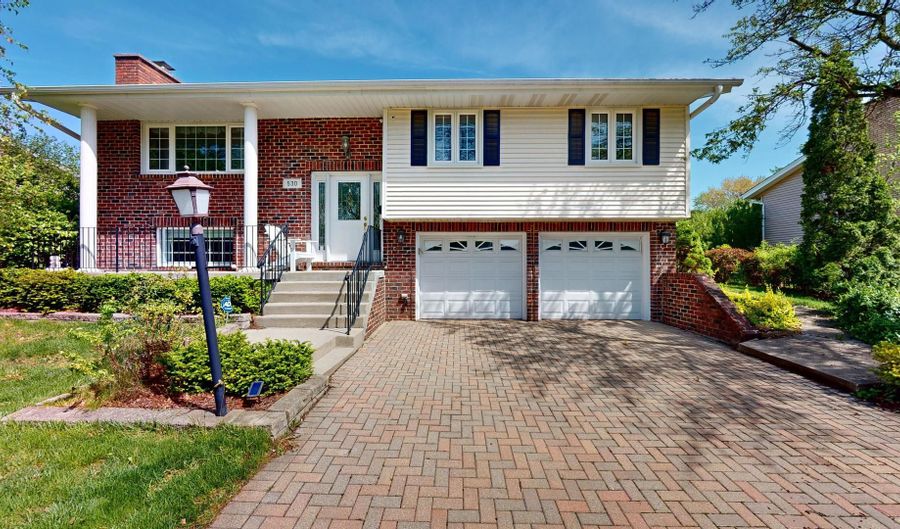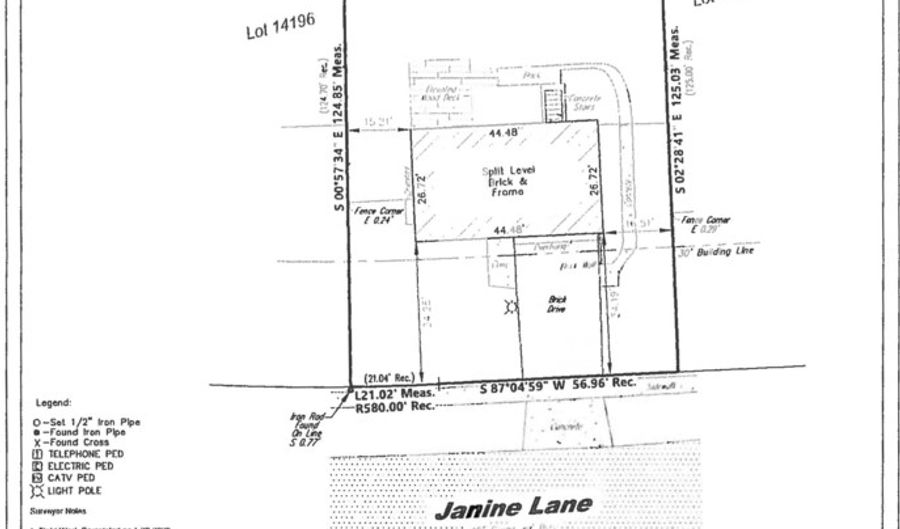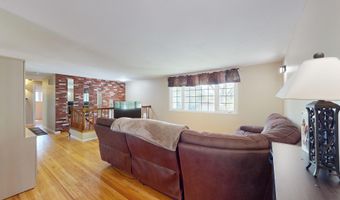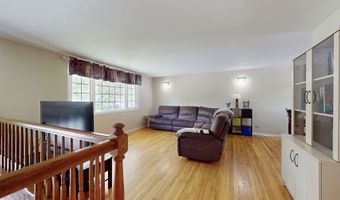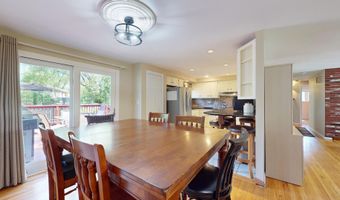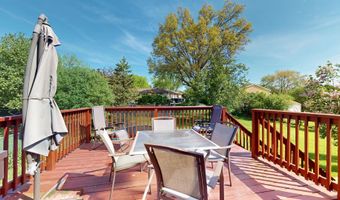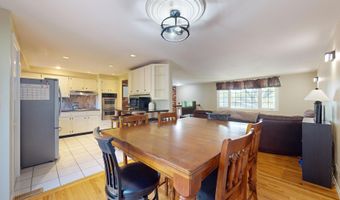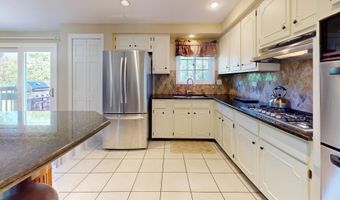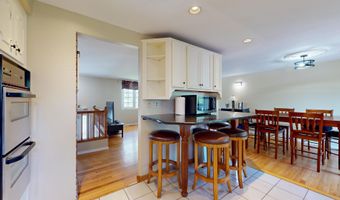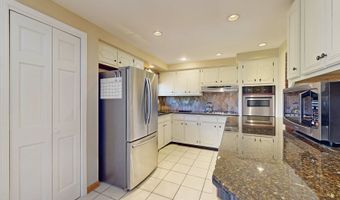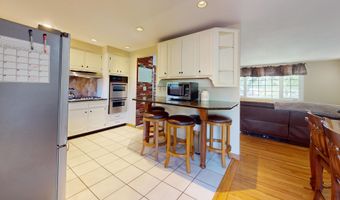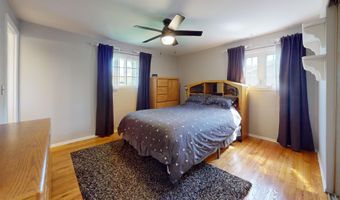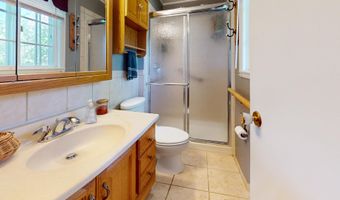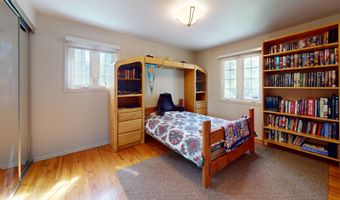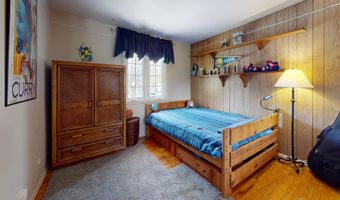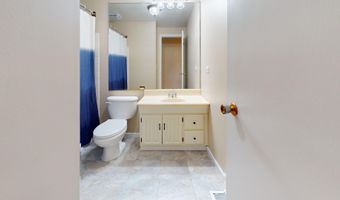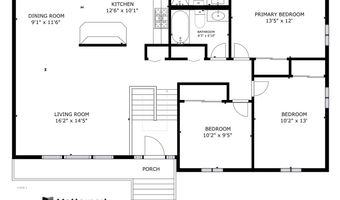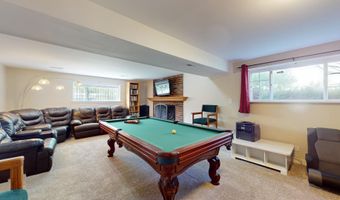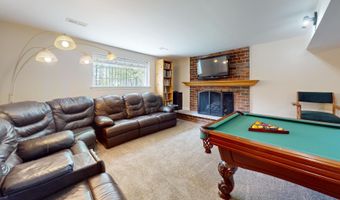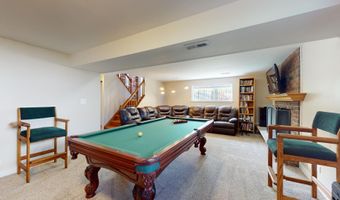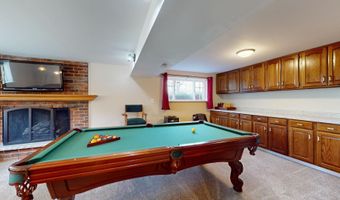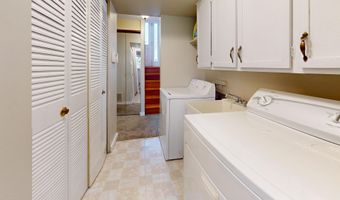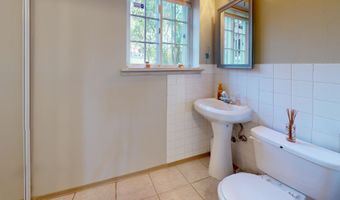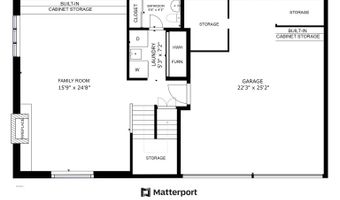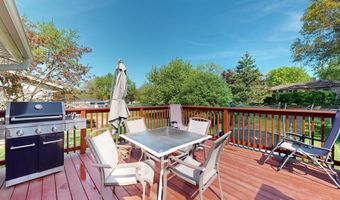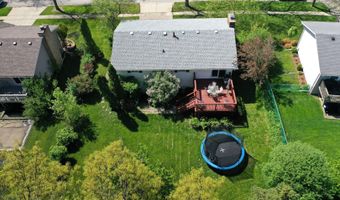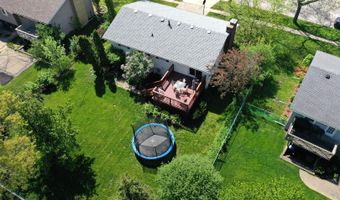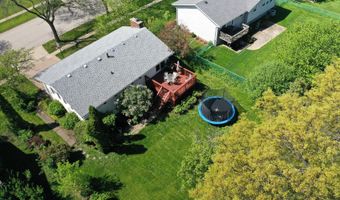530 Janine Ln Schaumburg, IL 60193
Snapshot
Description
Welcome home...beautiful brick paver driveway, accent landscaping stone, brick front elevation, and a front porch greet you! Ceramic tile foyer with oak railing and stairs. Large living room with sunny picture window, and a dining room both with oak hardwood floors. Open floor plan to kitchen and sliding door access to the large deck-fantastic for entertaining and BBQ's! Kitchen with granite breakfast bar, ceramic tile floor, recessed lighting, pantry closet, and stainless steel appliances including a new five-burner gas cooktop! Oak flooring in hallway and in all bedrooms. Master bedroom with a private bath, two additional bedrooms with easy access to the hallway bath. Huge lower level family room with a gas-start, brick surround fireplace. Plenty of built-in cabinets for storage. Flexible layout to convert to a fourth bedroom, and half-bath has space to expand to a full bath. Laundry room includes washer, dryer, and a utility sink. Fenced backyard with a big deck and rear garage access door. Oversized two-car attached garage is extra deep for more storage or a workshop. Easy access to expressways, close to parks, great schools, shopping and more!
More Details
History
| Date | Event | Price | $/Sqft | Source |
|---|---|---|---|---|
| Listed For Sale | $415,000 | $236 | RE/MAX Suburban |
Nearby Schools
Elementary School Edwin Aldrin Elementary School | 0.2 miles away | PK - 06 | |
Middle School Robert Frost Jhs | 0.6 miles away | 07 - 08 | |
Elementary School Thomas Dooley Elementary School | 0.5 miles away | KG - 06 |
