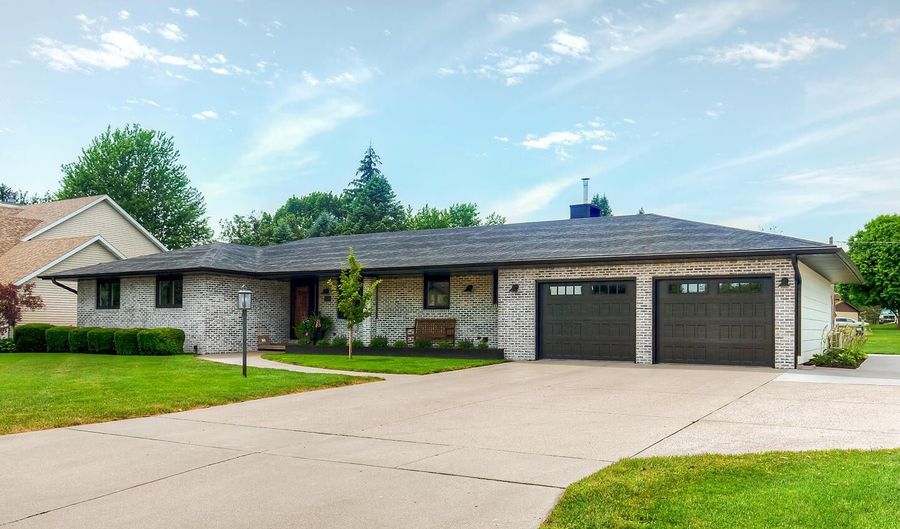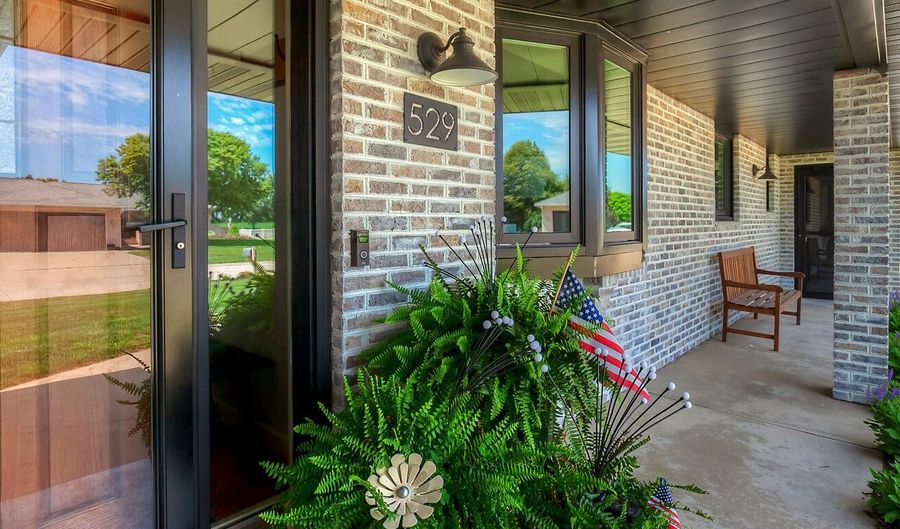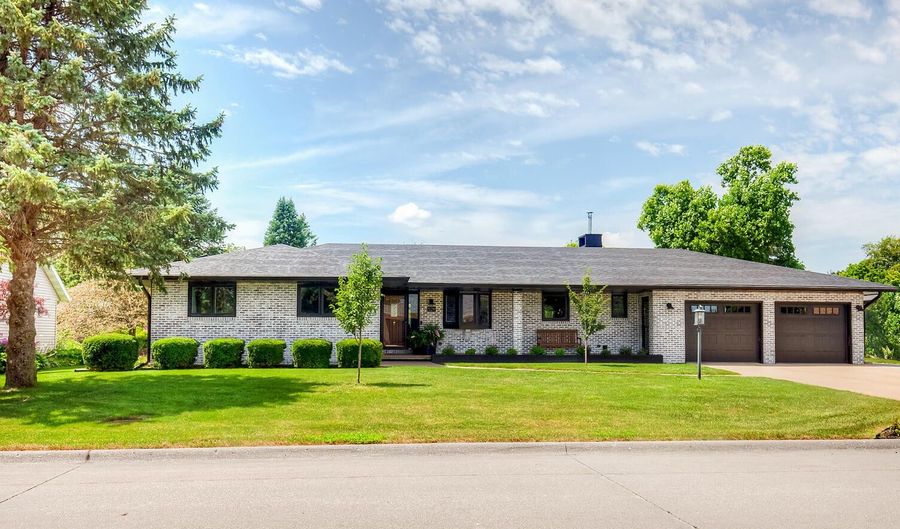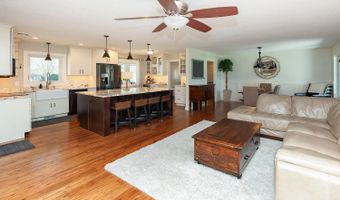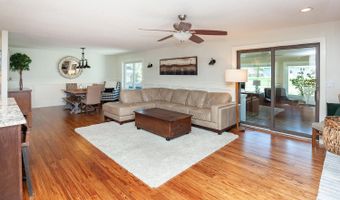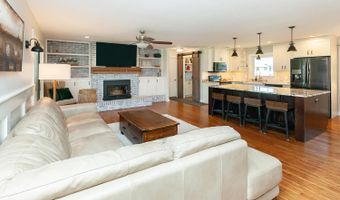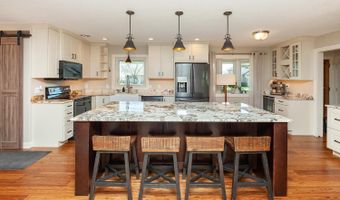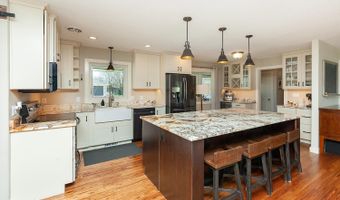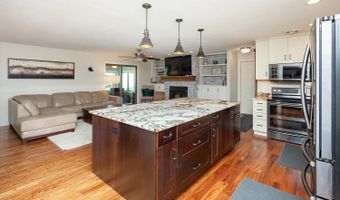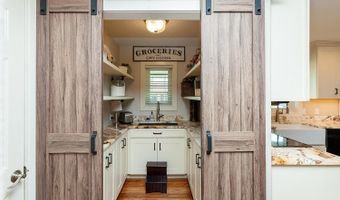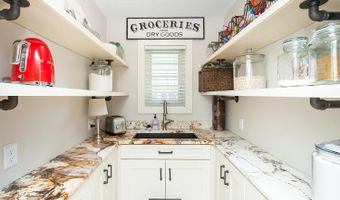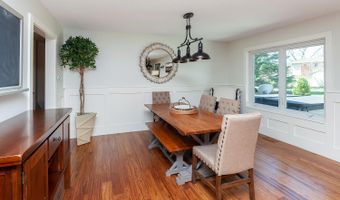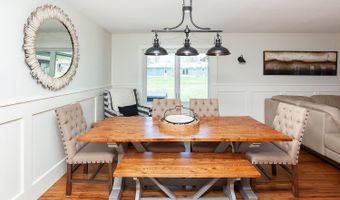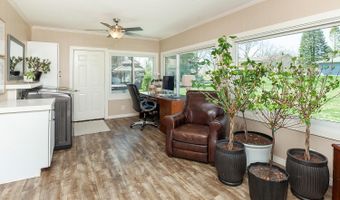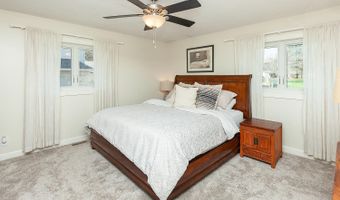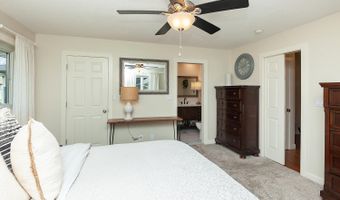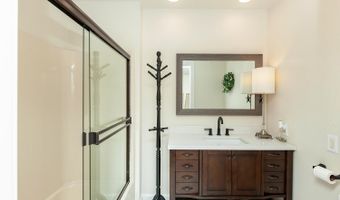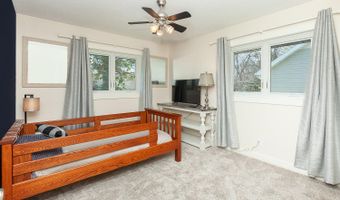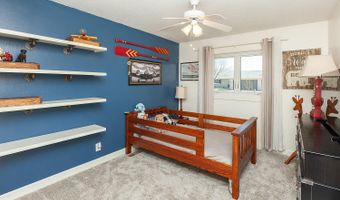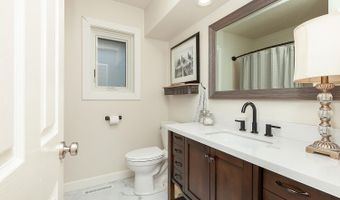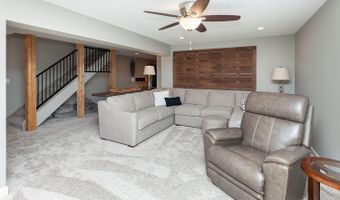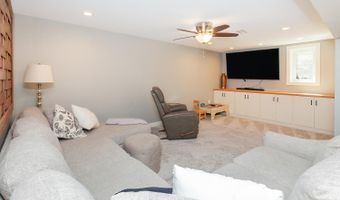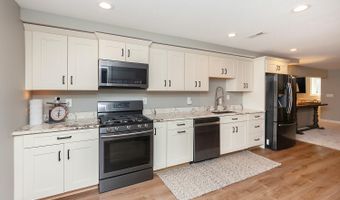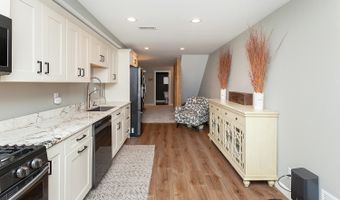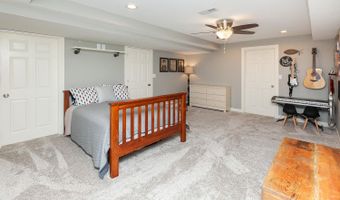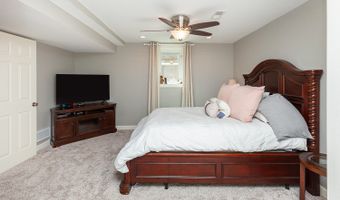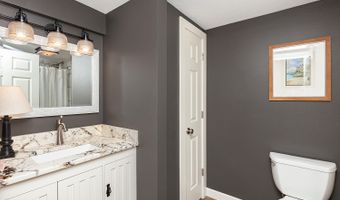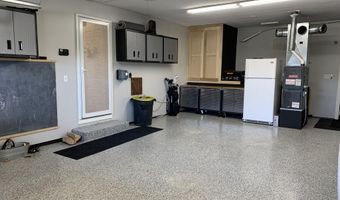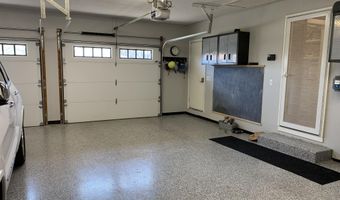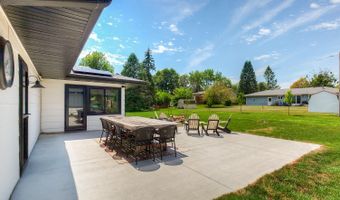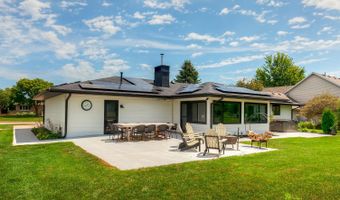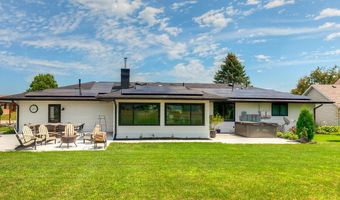529 S Delaware St Boone, IA 50036
Snapshot
Description
An extraordinary ranch style home that sits on over a half acre lot close to the middle school, golf course, parks and minutes to Hwy 30. Completely updated top to bottom, this home offers over3,500sqft of finished living space. The kitchen boasts ample cupboard space, black stainless steel appliances, built-in beverage bar, walk-in pantry, custom granite countertops, and a large islandthat flows into an open concept living/dining room with beautiful eucalyptus wood floors throughout. The main floor also features two large bedrooms, full bath, primary bedroom with ensuite and walk-in closet, main floor laundry and an office sunroom. The lower level is fully finished with a kitchen, bath, two bedrooms and living space.Additional features; new Andersen replacement windows,irrigation system, heated garage, electric service upgrade with solar, outlet for hot tub hook up, and large patio area perfect for outside gatherings.This one-of-a-kind property is ready for you to call home.Call today to make it yours!
More Details
History
| Date | Event | Price | $/Sqft | Source |
|---|---|---|---|---|
| Price Changed | $475,000 -3.04% | $252 | Hunziker & Assoc.-Boone | |
| Price Changed | $489,900 -2% | $260 | Hunziker & Assoc.-Boone | |
| Price Changed | $499,900 -3.85% | $266 | Hunziker & Assoc.-Boone | |
| Price Changed | $519,900 -1.91% | $276 | Hunziker & Assoc.-Boone | |
| Listed For Sale | $530,000 | $282 | Hunziker & Assoc.-Boone |
Nearby Schools
Middle School Boone Middle School | 0.4 miles away | 05 - 08 | |
Elementary School Page Elementary School | 0.9 miles away | PK - 01 | |
Elementary School Lincoln Elementary School | 1.1 miles away | PK - 01 |
