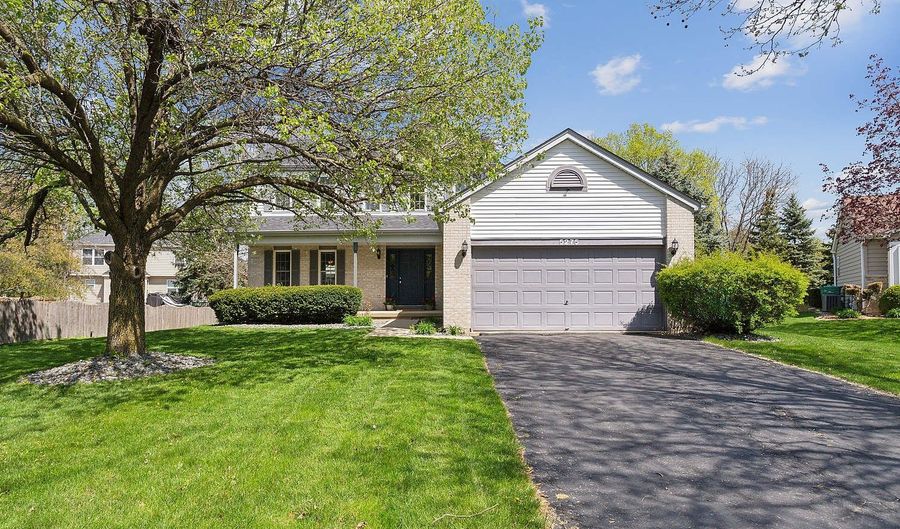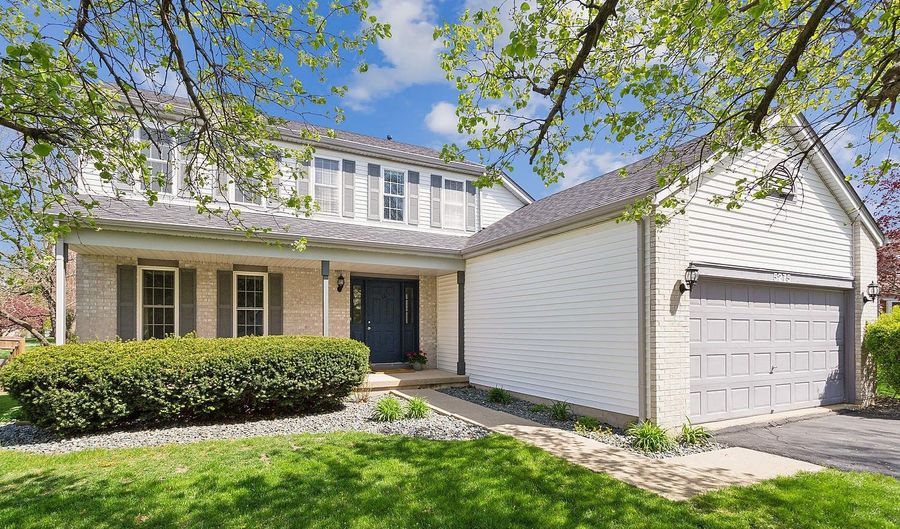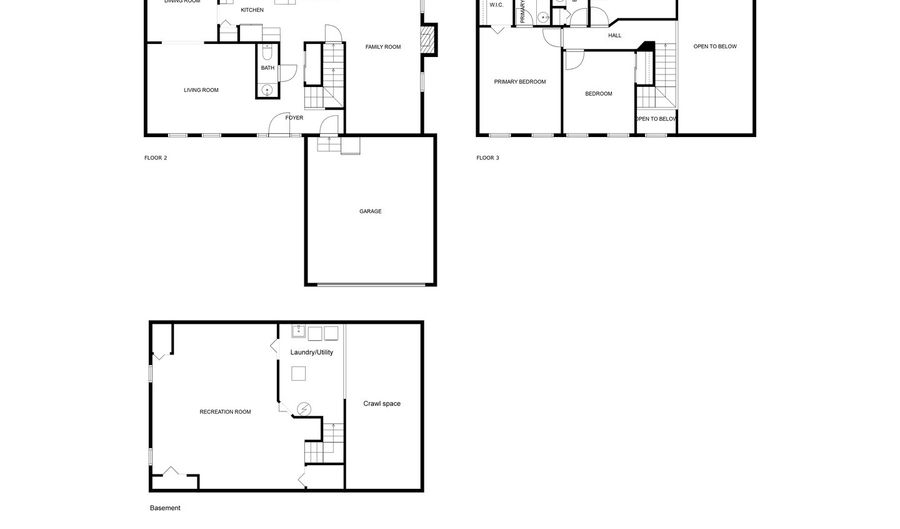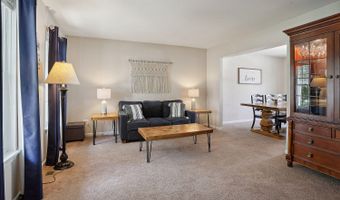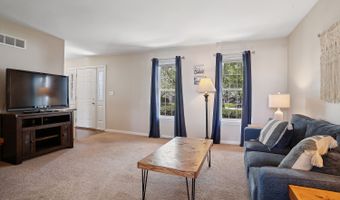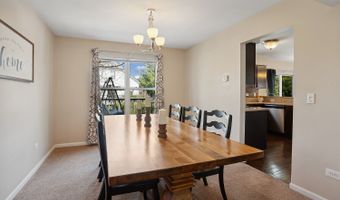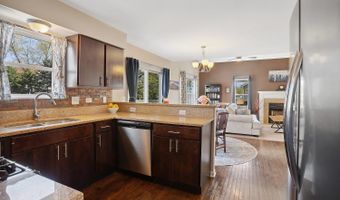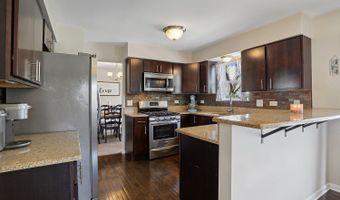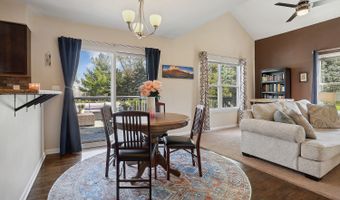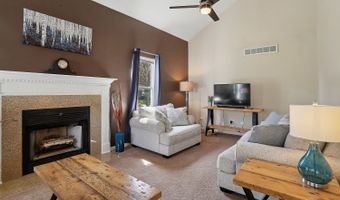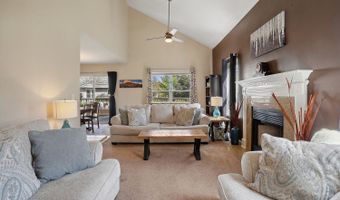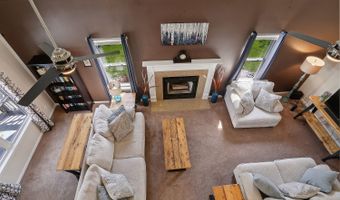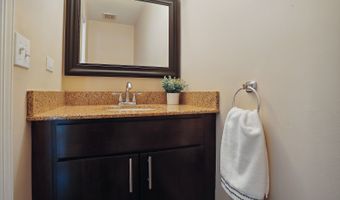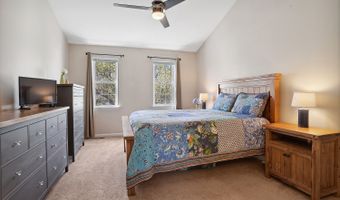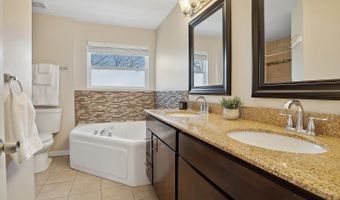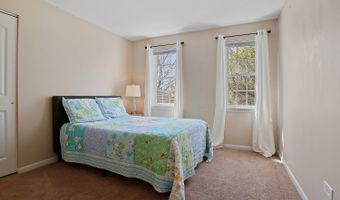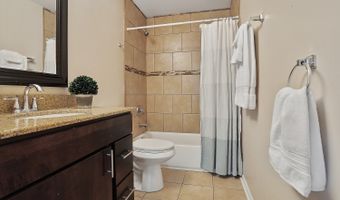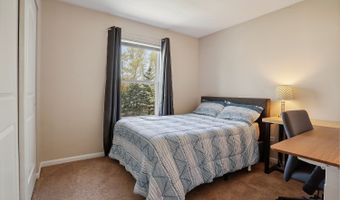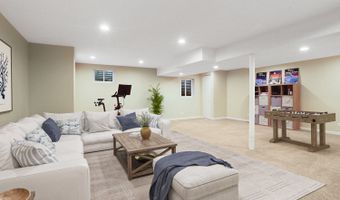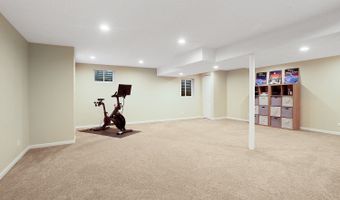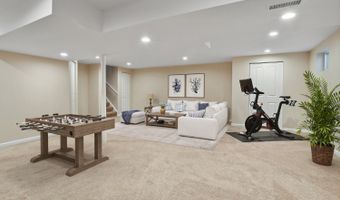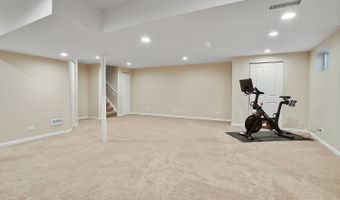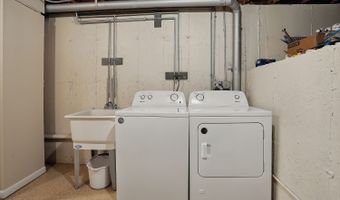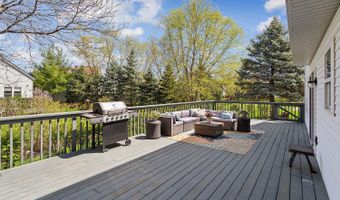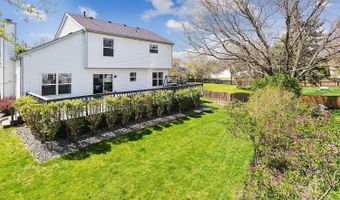5275 Eaglewood Ct Plainfield, IL 60586
Snapshot
Description
Located on a low-traffic cul de sac, this classic 2-story in Wesmere Country Club with a finished basement may be just what you have been waiting for! The 2400+ sq ft of finished living space is complimented by a huge deck measuring 39 x 15 feet and a covered front porch with room for chairs and side tables. This home also features hardwood flooring from the front door through the kitchen, vaulted ceilings, granite countertops in the kitchen and all the bathrooms, plus separate Living and Dining Rooms. Relax in the spacious Family Room with a wood-burning fireplace. The gourmet Kitchen offers all stainless steel appliances, breakfast bar, table space, along with the hardwood flooring and granite counters. The Primary Suite has a walk-in closet and private bathroom featuring a step-in shower, separate tub, ceramic tile flooring and shower surround, a raised vanity with granite top and dual sinks. The 2nd full bathroom has a tub/shower combination with ceramic tile surround, raised vanity with a granite top, ceramic tile flooring and a linen closet. The finished basement has a large rec room which could be a possible 4th bedroom. There is also a laundry area with washer and dryer, plus a utility sink. Extra storage is afforded with the concrete crawl space. Radon mitigation system already installed. Low monthly dues include access to the clubhouse, pools, tennis courts, basketball court, parks and playground. Roof, furnace and A/C only 6 years old. Convenient location near Caton Farm and Route 59, not far from downtown Plainfield or the Louis Joliet area and I-55 access is just minutes away. Make this home your own!
More Details
History
| Date | Event | Price | $/Sqft | Source |
|---|---|---|---|---|
| Listed For Sale | $380,000 | $193 | Realty Executives Elite |
Nearby Schools
Elementary School Wesmere Elementary School | 0.4 miles away | KG - 05 | |
Middle School Troy Middle School | 1 miles away | 07 - 08 | |
Middle School Orenic Intermediate School | 1 miles away | 05 - 06 |
