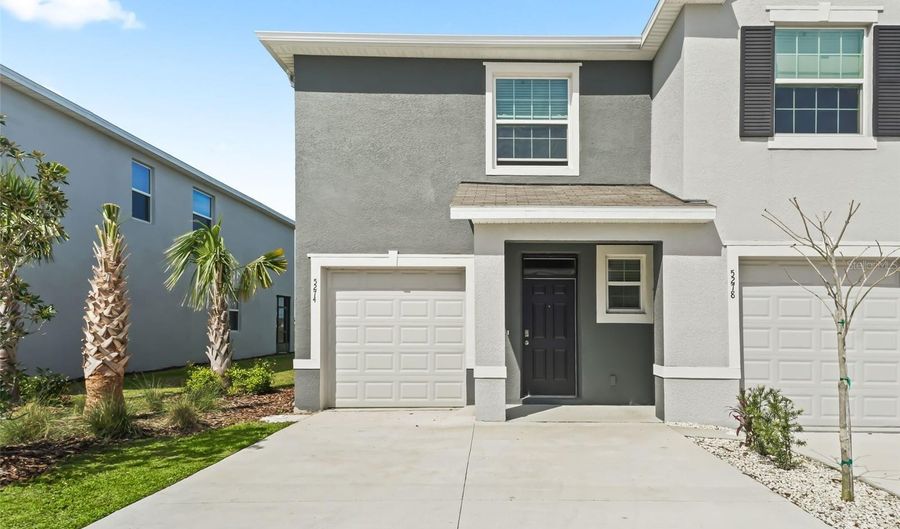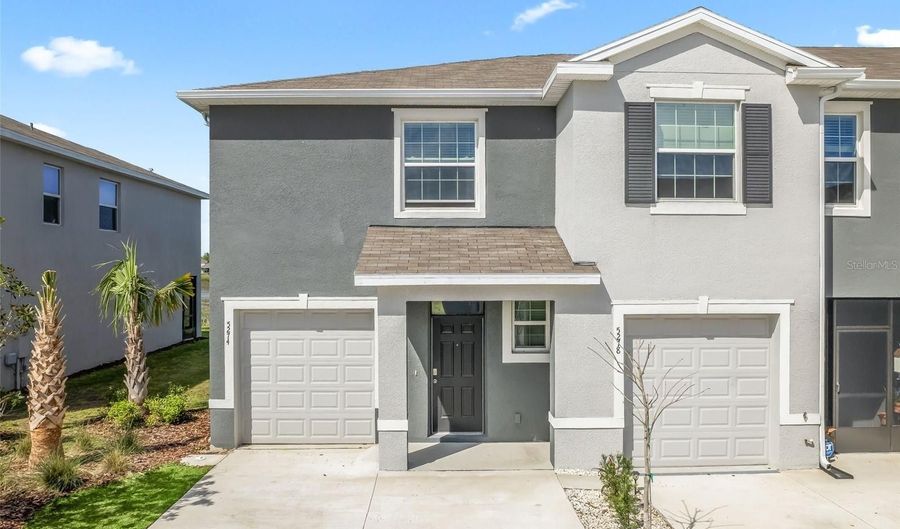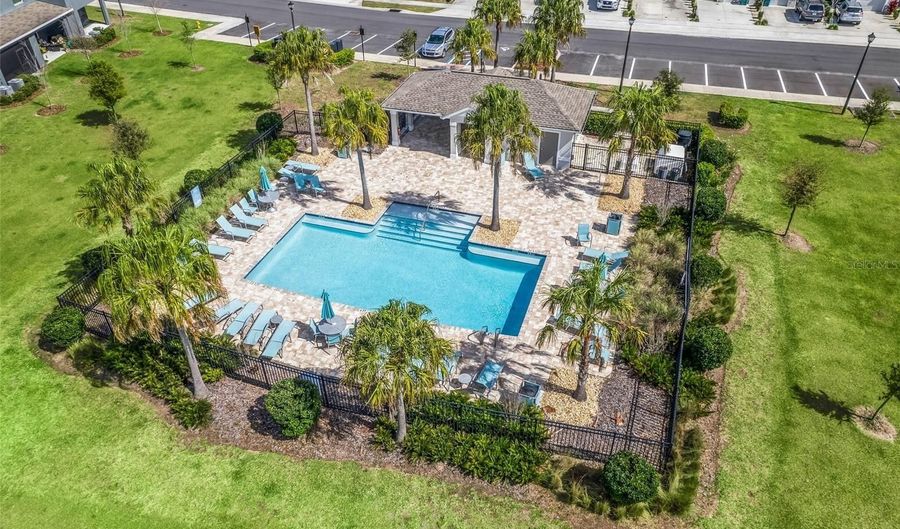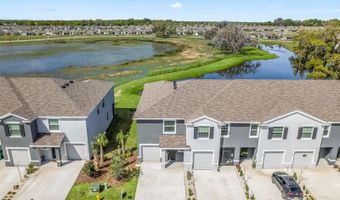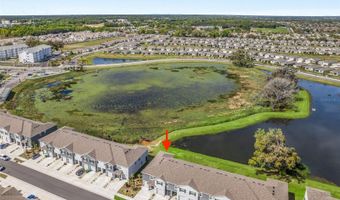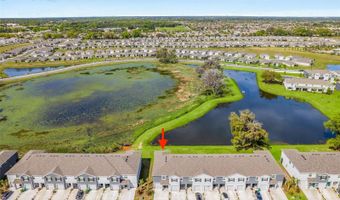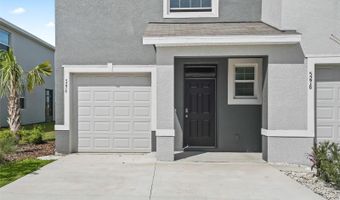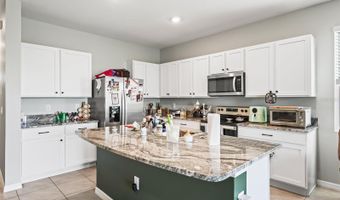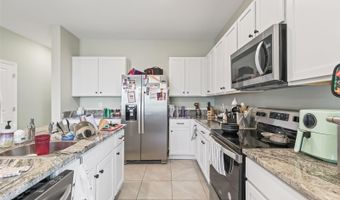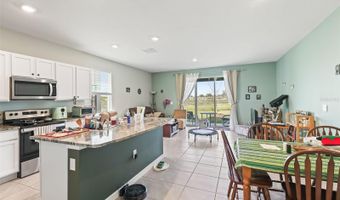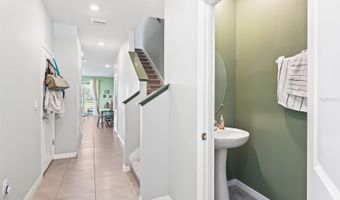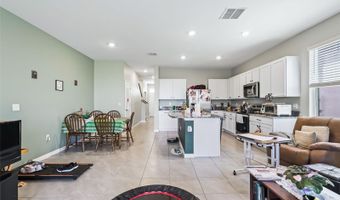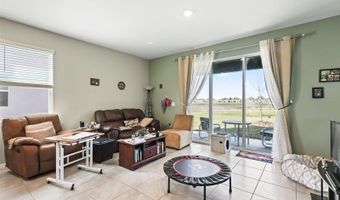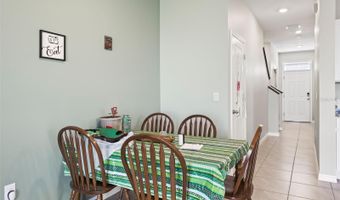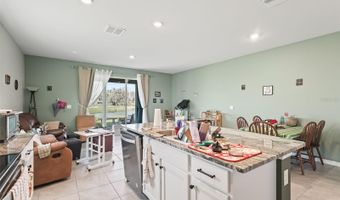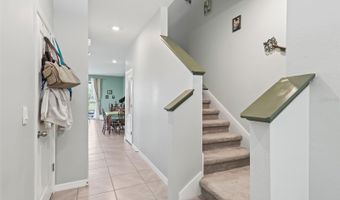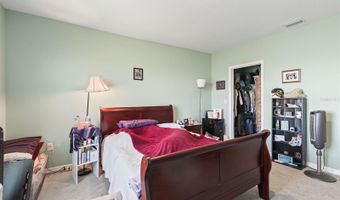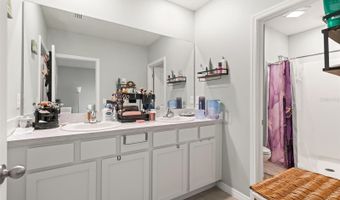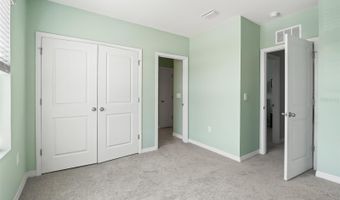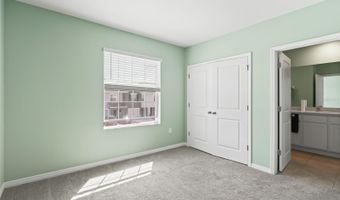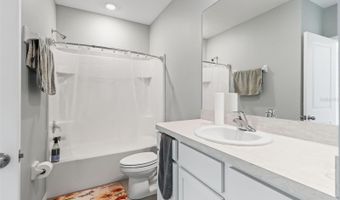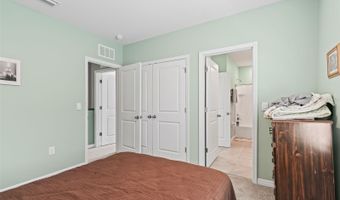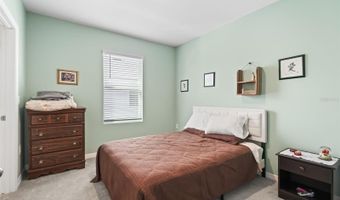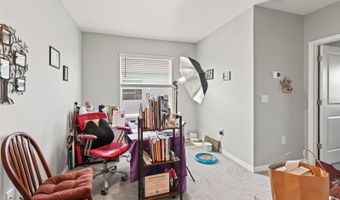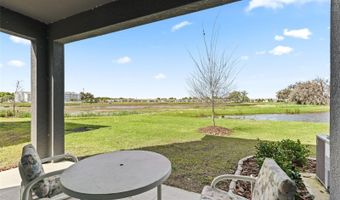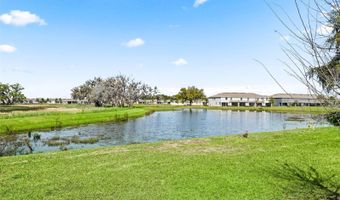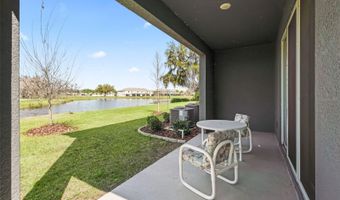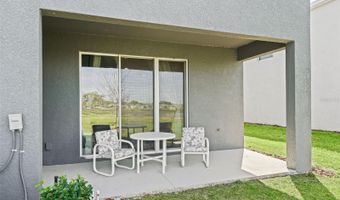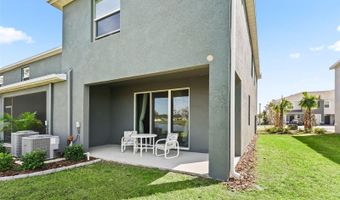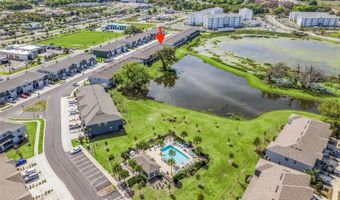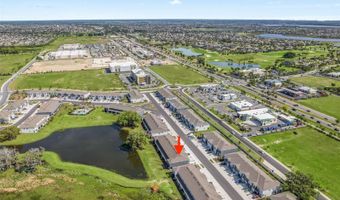5274 DRAGONFLY Dr Wildwood, FL 34785
Snapshot
Description
END UNIT WITH A EXQUISITE WATER VIEW. This home checks all the right boxes. ALMOST NEW! Located in the BEAUMONT community. The home is larger in square footage than most of the center units (APPROX. 140 SQ FEET LARGER). The first floor living space is an OPEN FORMAT and is aligned towards the back of the home to allow for a full view of the water and calm scenery. The Kitchen is a CHEF delight, offering GRANITE (white, gray marbled color) counters, large kitchen island, white cabinets, light gray tiled floor, WALK-IN PANTRY and stainless-steel appliances. The first floor has a separate dining area, a powder room and access to the garage too. Out the back there is a nice patio with a full view of the yard and water. The second-floor features 3 FULL BEDROOMS PLUS A LOFT. The master has TWO WALK-IN CLOSETS and a large bathroom. The other two bedrooms share a Jack and Jill bathroom. The loft is in the center between the bedrooms and would be great for a playroom or office. Laundry is indoor and on the second floor. There is a single car garage plus driveway parking,
The community offers a pool and play area. Room Feature: Linen Closet In Bath (Bedroom 2). Room Feature: Linen Closet In Bath (Bedroom 3). Room Feature: Linen Closet In Bath (Primary Bedroom).
More Details
History
| Date | Event | Price | $/Sqft | Source |
|---|---|---|---|---|
| Price Changed | $335,000 -9.21% | $185 | ERA GRIZZARD REAL ESTATE | |
| Listed For Sale | $369,000 | $204 | ERA GRIZZARD REAL ESTATE |
Nearby Schools
Middle & High School Excel Alternatives North | 1 miles away | 06 - 12 | |
Elementary School North Sumter Primary School | 1.1 miles away | PK - PK | |
High School Wildwood High School | 1.2 miles away | 06 - 12 |
