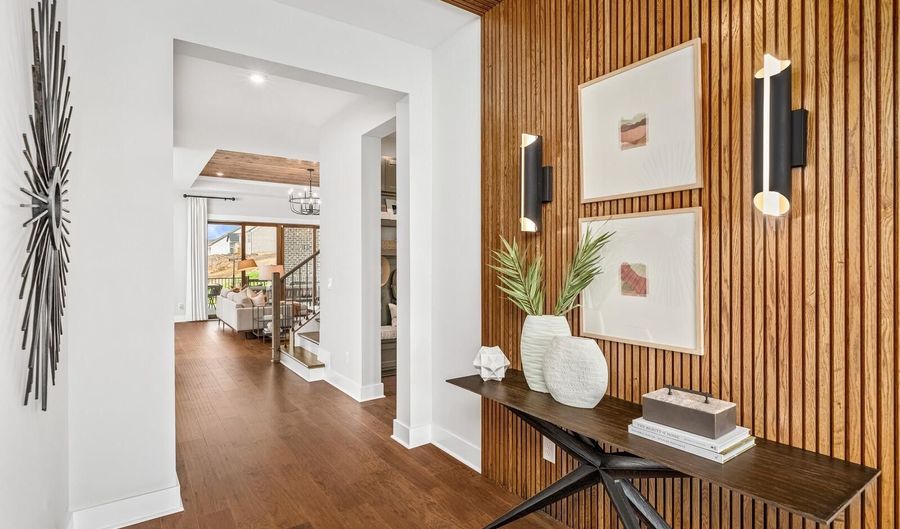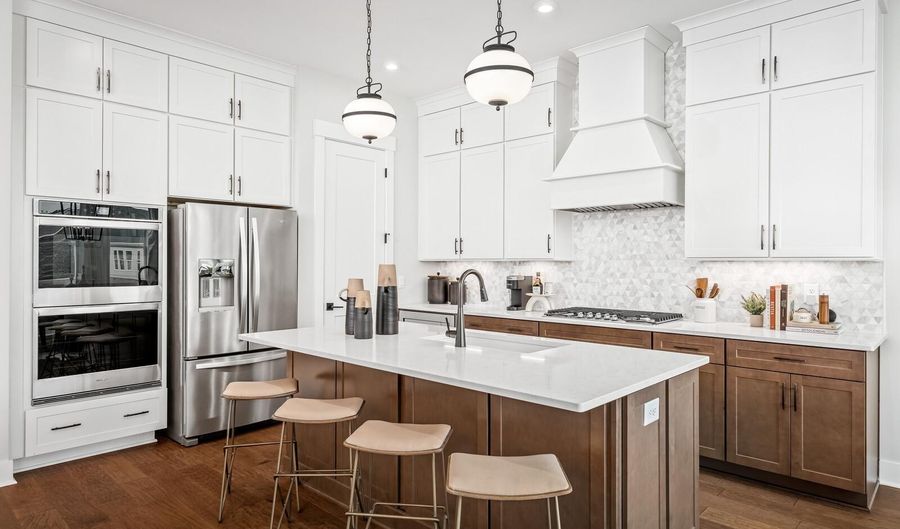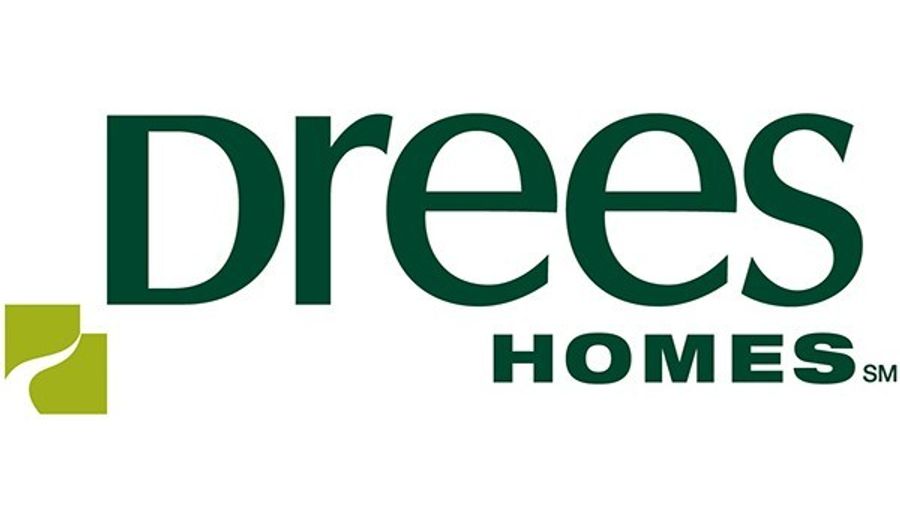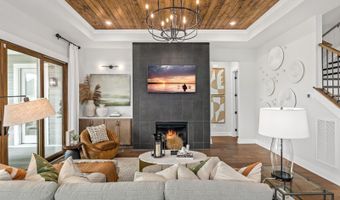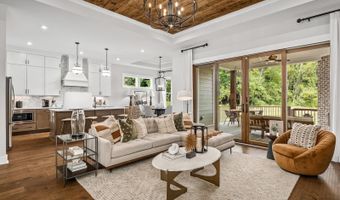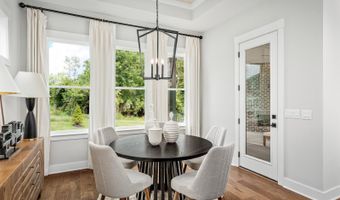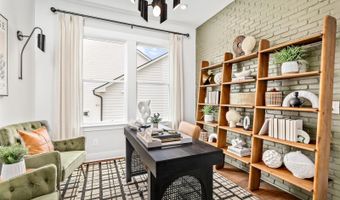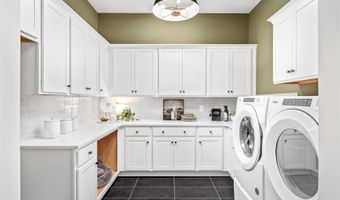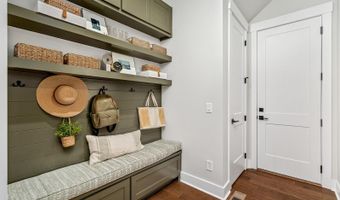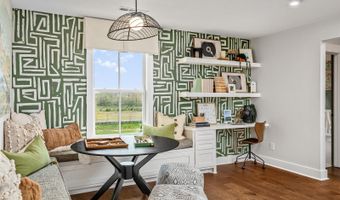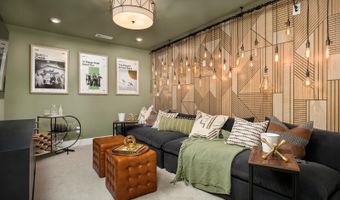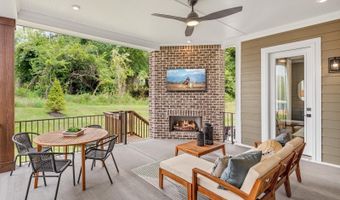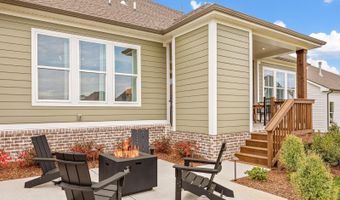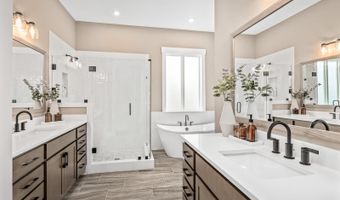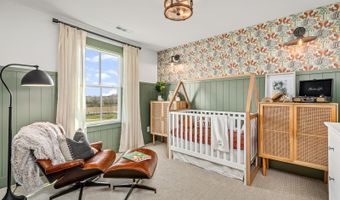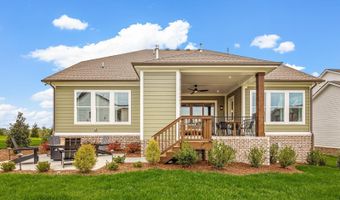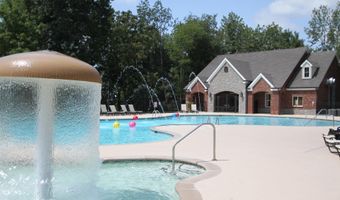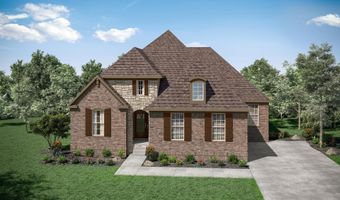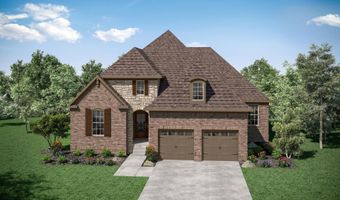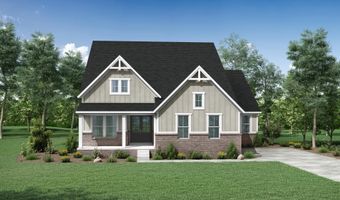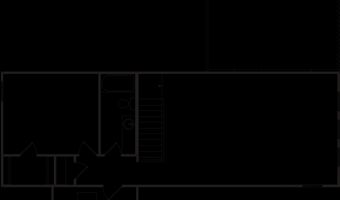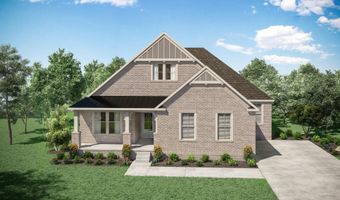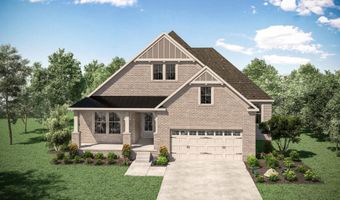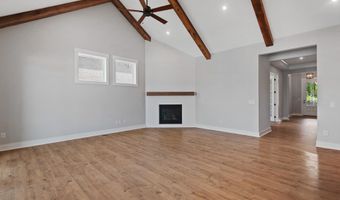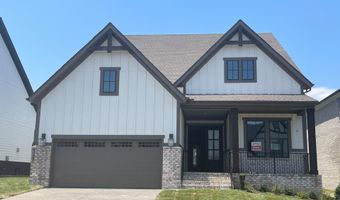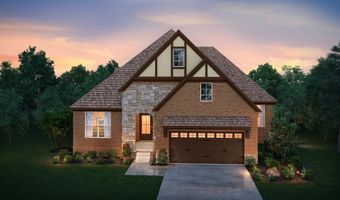5208 Kaline Dr Plan: PARKHILLArrington, TN 37014
Price
$904,900
Listed On
Type
For Sale
Status
Active
4 Beds
4 Bath
3382 sqft
Asking $904,900
Snapshot
Property Type
Single Family Detached
Lot Size
Property Sqft
3,382
MLS Number
HPH6+PKHN
Year Built
Days On Market
Description
Nashville residents will love this incredible two-level Parkhill plan, featuring impressive curb-appeal and must-see interior features. Guests will find upgradable ceiling features throughout, including in the open living area that connects the family room, kitchen, and dining area in the heart of the main level. An expansive gameroom, a cozy bedroom, and an optional media room can be found on the second level. Many upgraded options are offered, including a carriage garage and an extended rear porch with fireplace
More Details
Provider
Drees Homes
MLS ID
DCHBN
MLS Name
TheDreesCompany
MLS Number
HPH6+PKHN
URL
Source
listhub
PARTICIPANT
Name
Heather Williams
Primary Phone
(615) 219-4492
Key
3YD-DCHBN-HPH6
Email
jschall@dreeshomes.com
BROKER
Name
Drees Homes
Phone
OFFICE
Name
Drees Homes Nashville
Phone
Copyright © 2024 TheDreesCompany. All rights reserved. All information provided by the listing agent/broker is deemed reliable but is not guaranteed and should be independently verified.
History
| Date | Event | Price | $/Sqft | Source |
|---|---|---|---|---|
| Price Changed | $904,900 +1.69% | $268 | Drees Homes Nashville | |
| Price Changed | $889,900 +1.14% | $263 | Drees Homes Nashville | |
| Price Changed | $879,900 +1.15% | $260 | Drees Homes Nashville | |
| Price Changed | $869,900 -2.79% | $257 | Drees Homes Nashville | |
| Price Changed | $894,900 +2.87% | $265 | Drees Homes Nashville | |
| Price Changed | $869,900 -0.57% | $257 | Drees Homes Nashville | |
| Price Changed | $874,900 +1.16% | $259 | Drees Homes Nashville | |
| Listed For Sale | $864,900 | $256 | Drees Homes Nashville |
Nearby Schools
Sorry, but we don't have schools data for this area.
Get more info on 5208 Kaline Dr Plan: PARKHILL, Arrington, TN 37014
By pressing request info, you agree that Residential and real estate professionals may contact you via phone/text about your inquiry, which may involve the use of automated means.
By pressing request info, you agree that Residential and real estate professionals may contact you via phone/text about your inquiry, which may involve the use of automated means.
