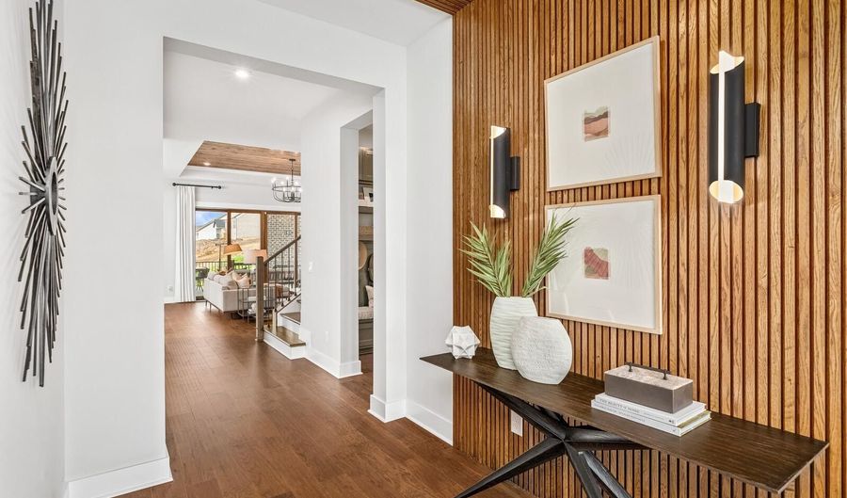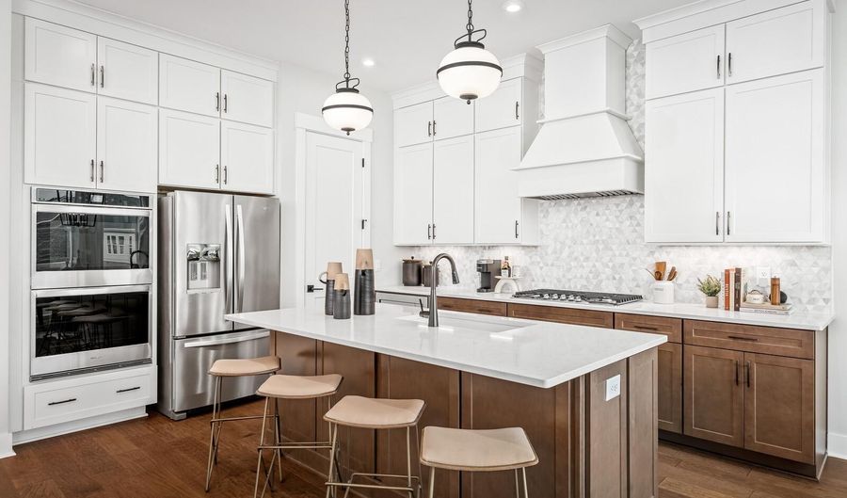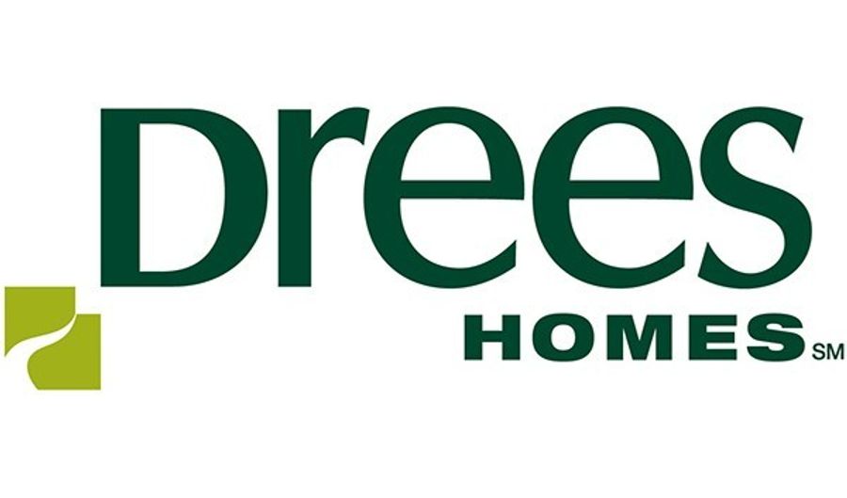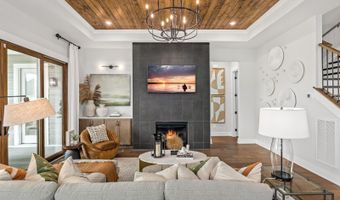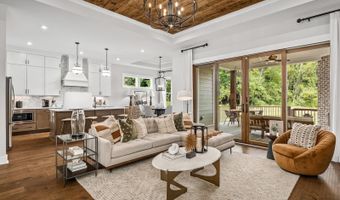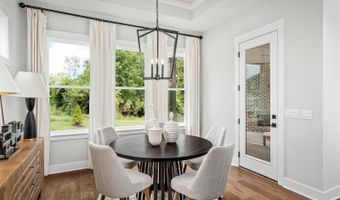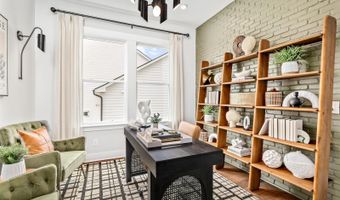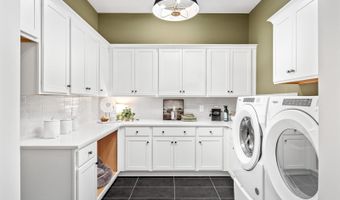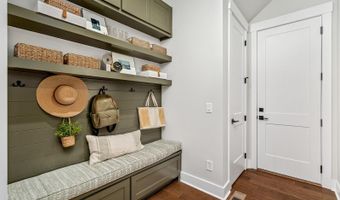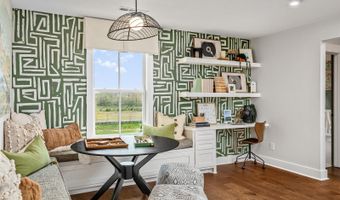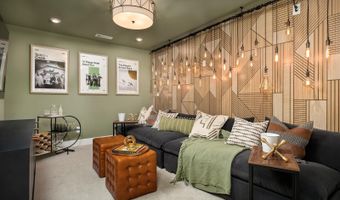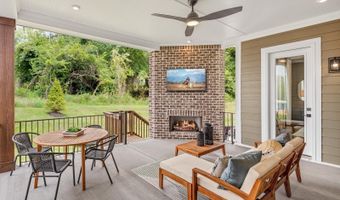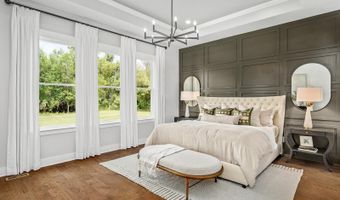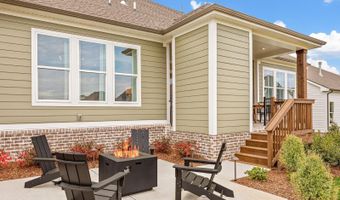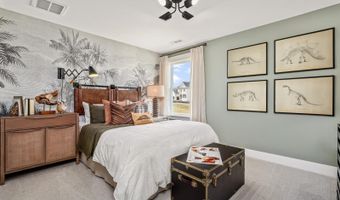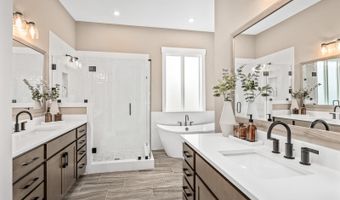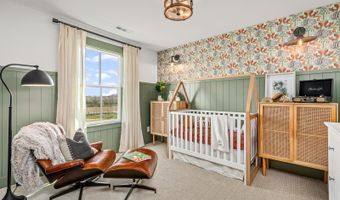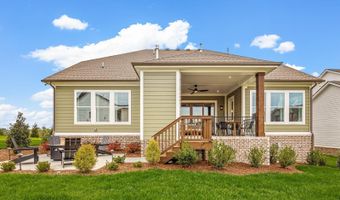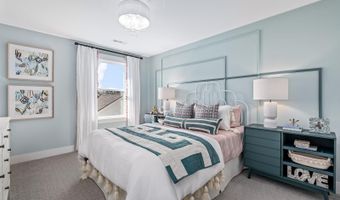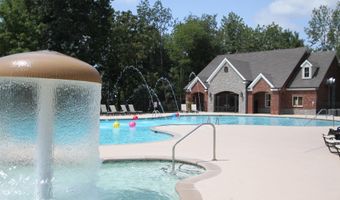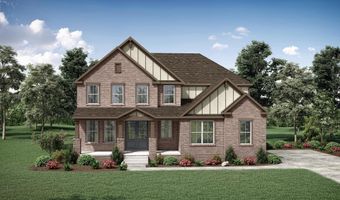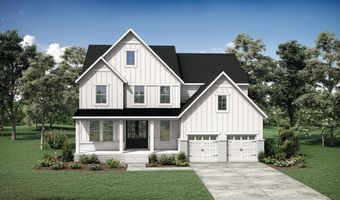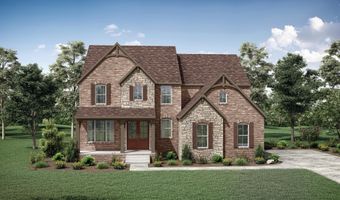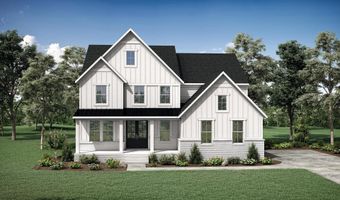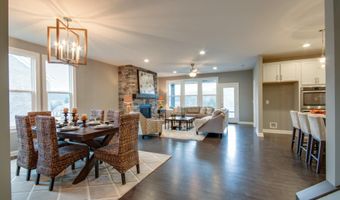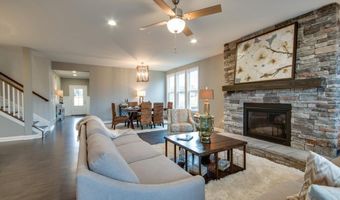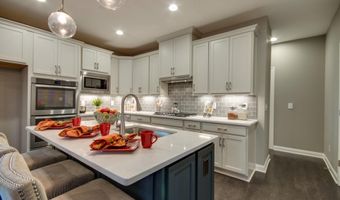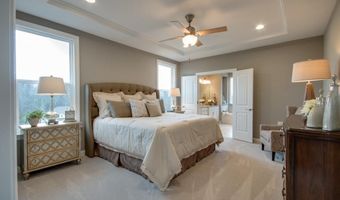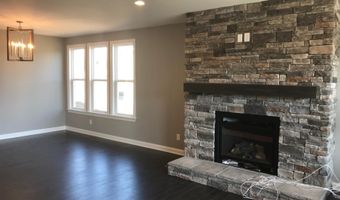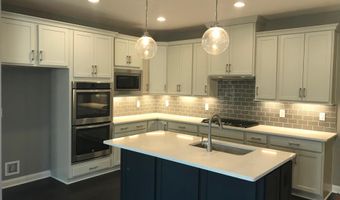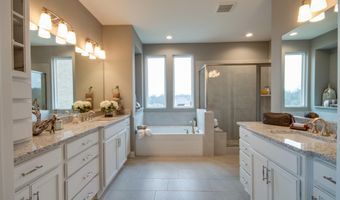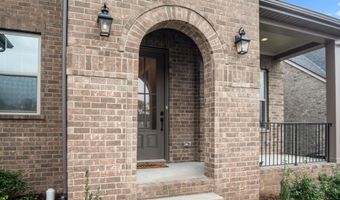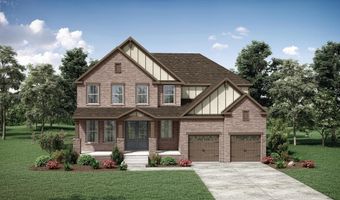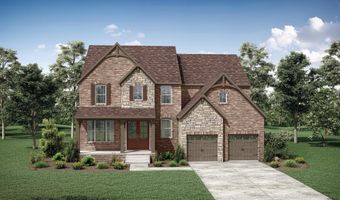5208 Kaline Dr Plan: KAREYArrington, TN 37014
Price
$855,900
Listed On
Type
For Sale
Status
Active
4 Beds
3 Bath
2795 sqft
Asking $855,900
Snapshot
Property Type
Single Family Detached
Lot Size
Property Sqft
2,795
MLS Number
HPH6+KARY
Year Built
Days On Market
Description
Exceptional flow and a captivating layout characterize this comfortable family home. The kitchen's large island makes entertaining easy. Practical spaces nearby include the family foyer, a walk-in pantry, and the laundry room. The owner's suite features a generous size bedroom, large bath, and a walk-in closet. Looking to entertain? The covered outdoor living area extends this open design. Create the ultimate oasis with an optional extended patio and fireplace. Upstairs is the kids' hangout space with 2 or 3 additional bedrooms, game room, and media room.
More Details
Provider
Drees Homes
MLS ID
DCHBN
MLS Name
TheDreesCompany
MLS Number
HPH6+KARY
URL
Source
listhub
PARTICIPANT
Name
Heather Williams
Primary Phone
(615) 219-4492
Key
3YD-DCHBN-HPH6
Email
jschall@dreeshomes.com
BROKER
Name
Drees Homes
Phone
OFFICE
Name
Drees Homes Nashville
Phone
Copyright © 2024 TheDreesCompany. All rights reserved. All information provided by the listing agent/broker is deemed reliable but is not guaranteed and should be independently verified.
History
| Date | Event | Price | $/Sqft | Source |
|---|---|---|---|---|
| Price Changed | $855,900 +1.78% | $306 | Drees Homes Nashville | |
| Price Changed | $840,900 +1.2% | $301 | Drees Homes Nashville | |
| Price Changed | $830,900 +1.22% | $297 | Drees Homes Nashville | |
| Price Changed | $820,900 -2.96% | $294 | Drees Homes Nashville | |
| Price Changed | $845,900 +3.05% | $303 | Drees Homes Nashville | |
| Price Changed | $820,900 -0.61% | $294 | Drees Homes Nashville | |
| Price Changed | $825,900 +1.23% | $295 | Drees Homes Nashville | |
| Listed For Sale | $815,900 | $292 | Drees Homes Nashville |
Nearby Schools
Sorry, but we don't have schools data for this area.
Get more info on 5208 Kaline Dr Plan: KAREY, Arrington, TN 37014
By pressing request info, you agree that Residential and real estate professionals may contact you via phone/text about your inquiry, which may involve the use of automated means.
By pressing request info, you agree that Residential and real estate professionals may contact you via phone/text about your inquiry, which may involve the use of automated means.
