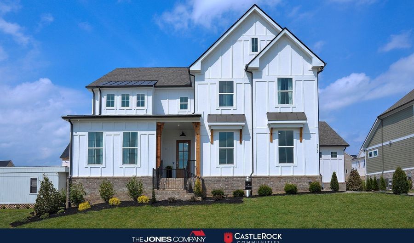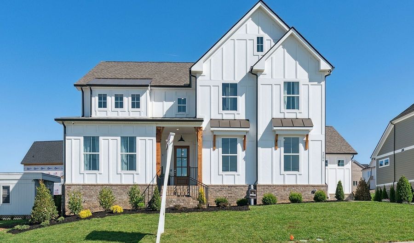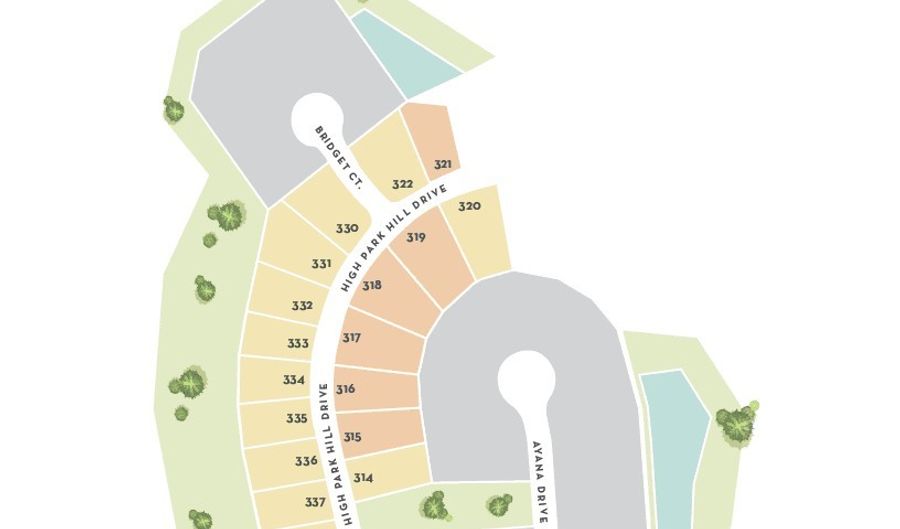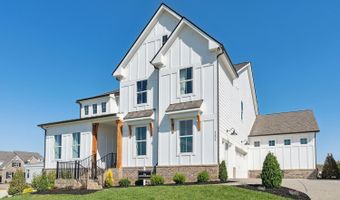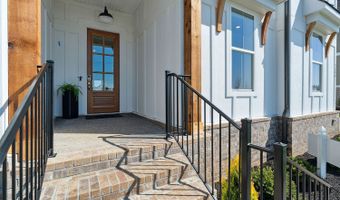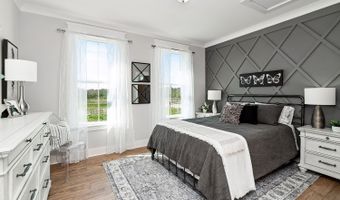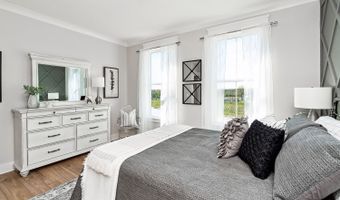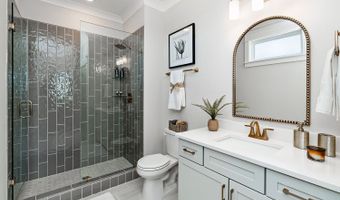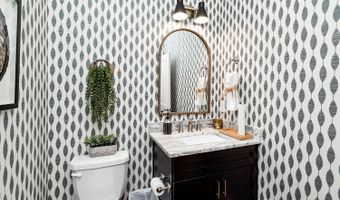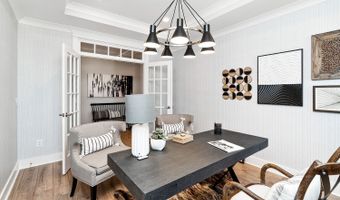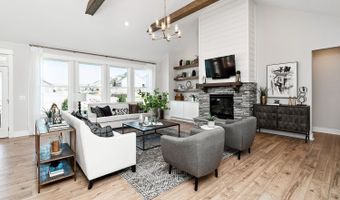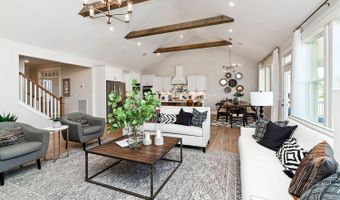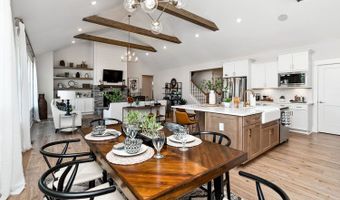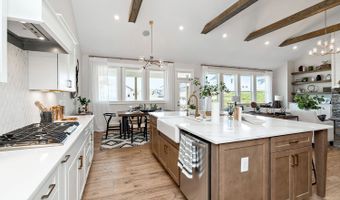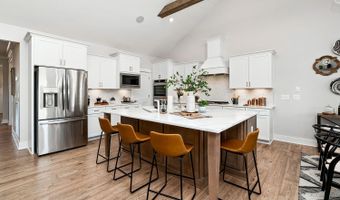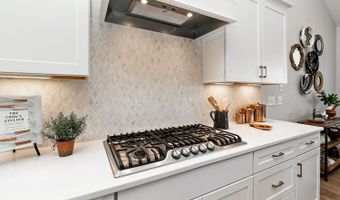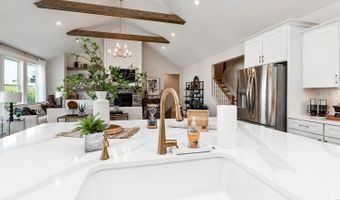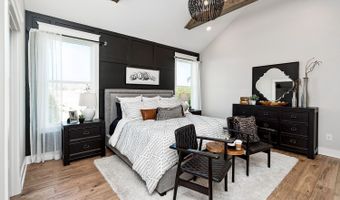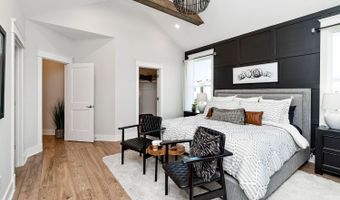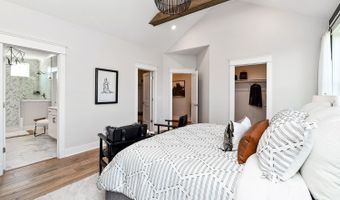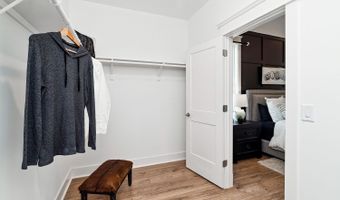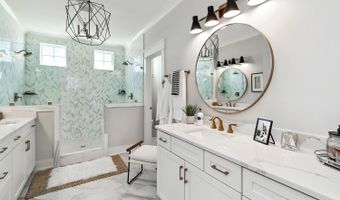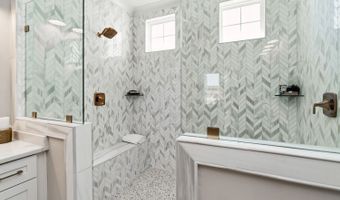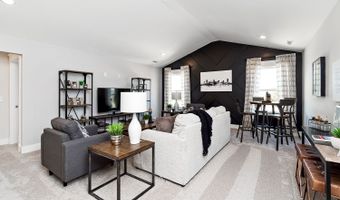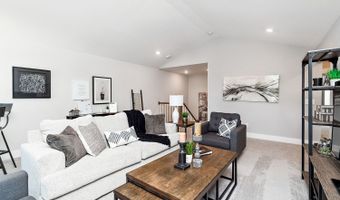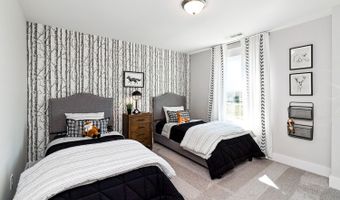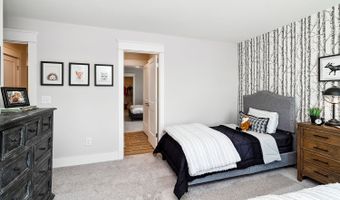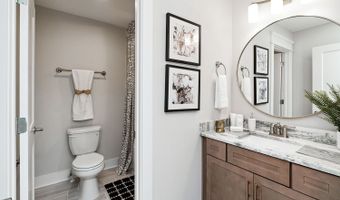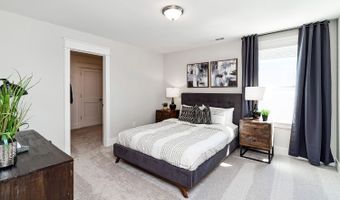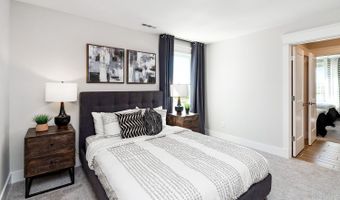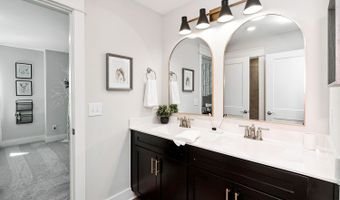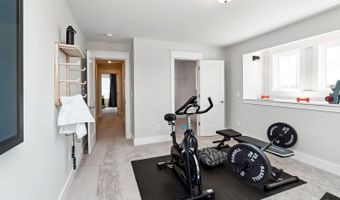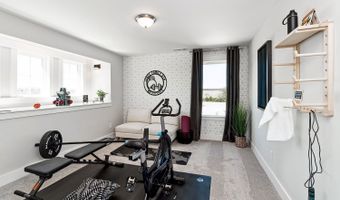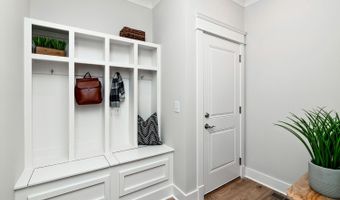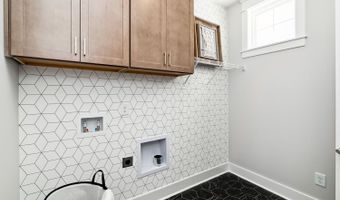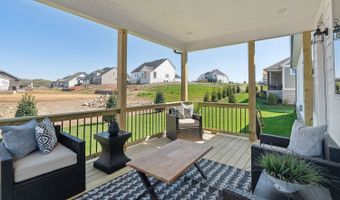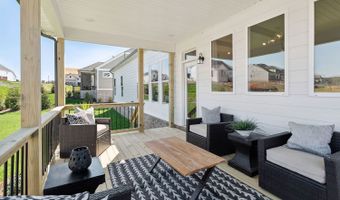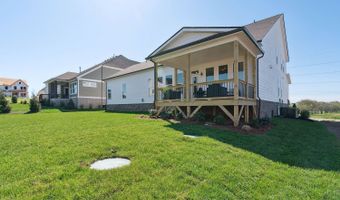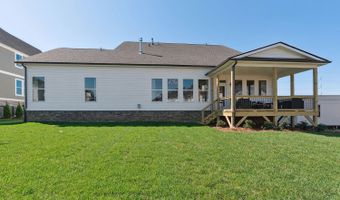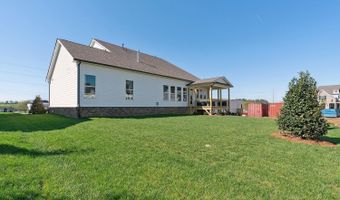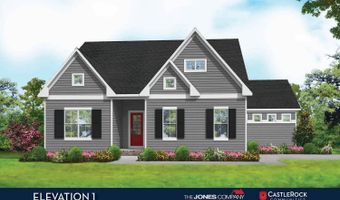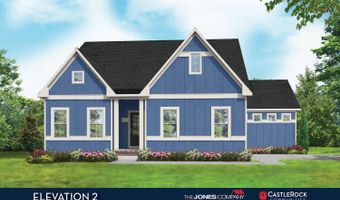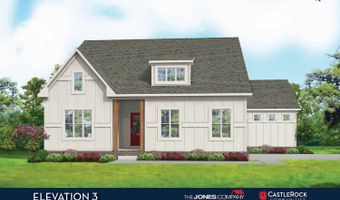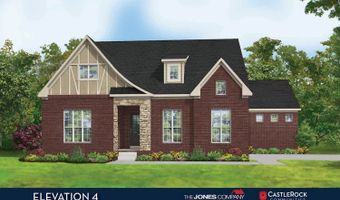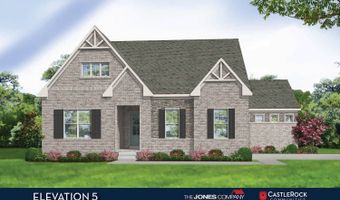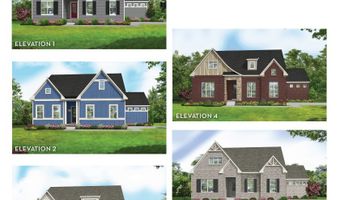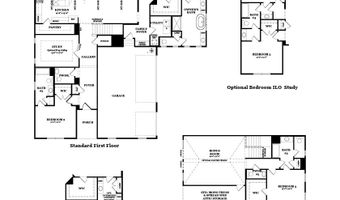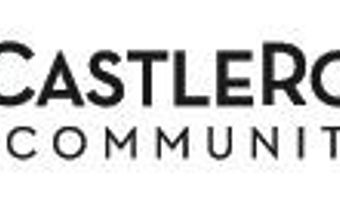High Park Hill - The Jones Company by CastleRock 5204 Kaline Dr Plan: AndoverArrington, TN 37014
Snapshot
Description
Step into the Andover floor plan, where luxury meets comfort in perfect harmony.. Inside the Andover home, every detail has been carefully crafted to satisfy the lifestyle needs of its occupants. Entering the home, you are met with a foyer that leads into the secondary bedroom & attached bathroom, as well as the convenient powder room. Next to the powder room is the study that provides a quiet retreat for work or relaxation. Needing more space for visitors? Opt to transform the study into a 4th bedroom instead! As you travel into the heart of the home, you're enveloped in an atmosphere of warmth and sophistication, where soaring ceilings, a chic fireplace, and expansive windows flood the open-concept living area with natural light. Here, your family and friends can gather effortlessly, sharing laughter and creating cherished memories. The kitchen comes equipped with top-of-the-line appliances, gleaming countertops, and a walk-in pantry fit for a chef's dreams. The kitchen opens to the casual dining space, making mealtime a breeze. Completing the downstairs is the secluded master suite with beautiful, vaulted ceilings, two walk-in closets, a separate shower, a freestanding tub, and separate vanities. You have the option of having an oversized shower instead of the tub, if you desire! Upstairs, a bonus room offers endless possibilities for entertainment and recreation. Theres also a 3rd bedroom with an attached bathroom and walk-in closet. With three bedrooms, three full bathrooms plus two half-bathrooms offering unparalleled convenience, the Andover floor plan is more than just a houseit's a sanctuary. And with a three-car garage providing ample space for vehicles and storage, this dream home truly has it all. Welcome to luxury living at its finest!
More Details
History
| Date | Event | Price | $/Sqft | Source |
|---|---|---|---|---|
| Price Changed | $840,990 +2.07% | $255 | CR TN Nashville | |
| Listed For Sale | $823,900 | $249 | CR TN Nashville |
