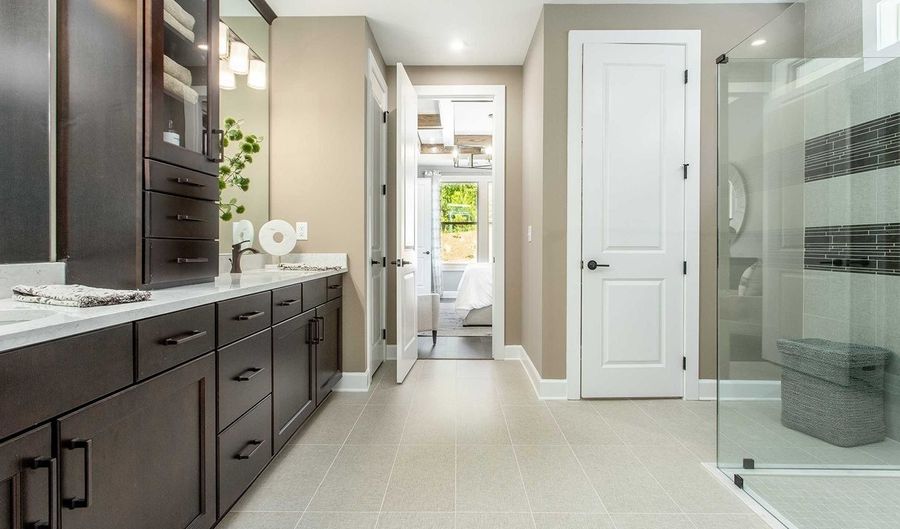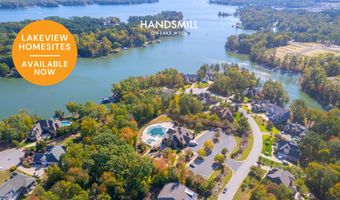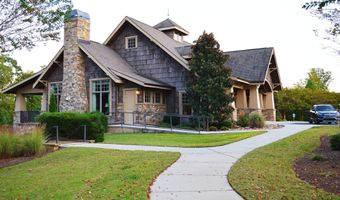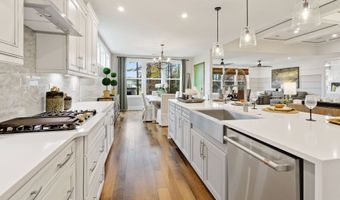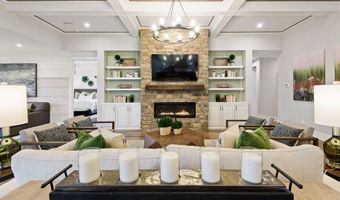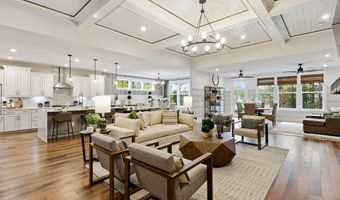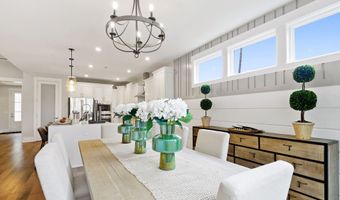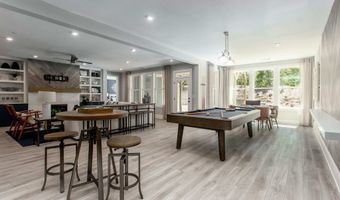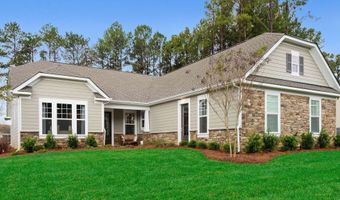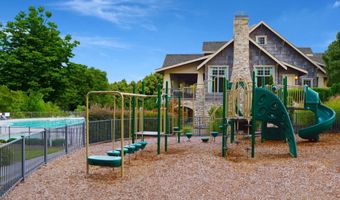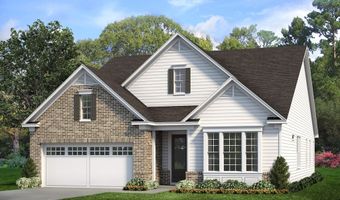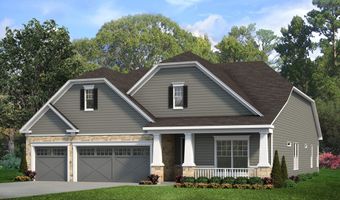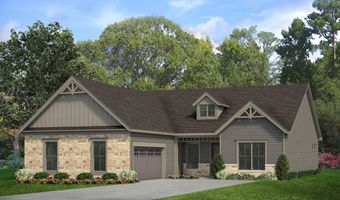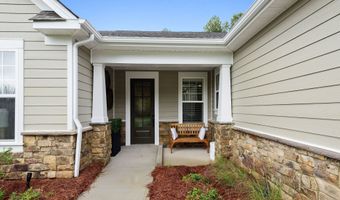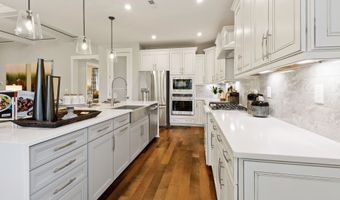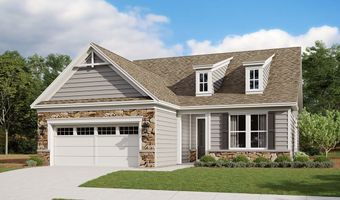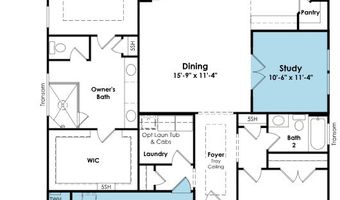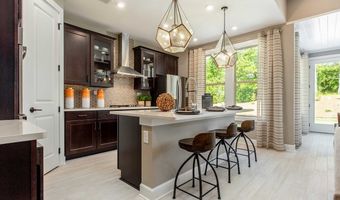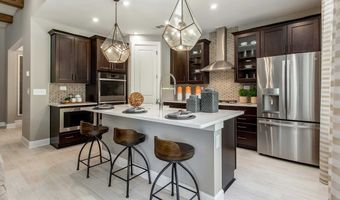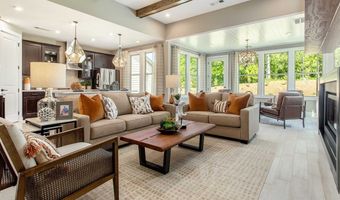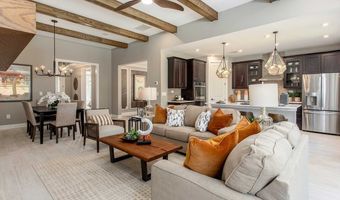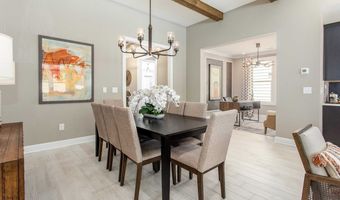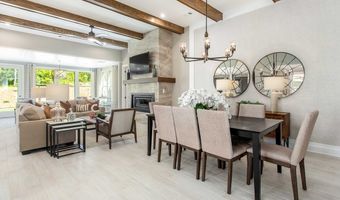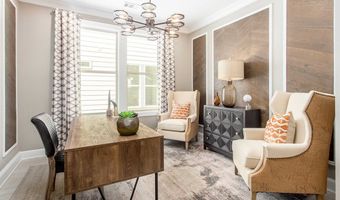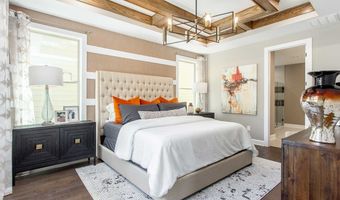5192 Valita Rd York, SC 29745
Snapshot
Description
Home Owners love the Cedar design for its functionality and open-living floorplan. The Kitchen offers ample cabinet and counter space as well as a large pantry. The Kitchen Island overlooks the Great Room and presents a perfect space for casual dining. The large windows spanning across the back wall of the Kitchen and Great Room welcome in lots of natural light and overlook picturesque backyard views. The Covered Lanai is located just beyond the Great Room and opens conveniently onto the Kitchen, allowing you to expand your living space and easily serve guests both indoors and out. The open-concept Dining and Great Room provides generous space for a Dining Room table, plenty of casual seating, as well as the option to include a Gas Fireplace. The spacious Owner's Suite is a private retreat in the rear of the home featuring Coffered Ceilings, large shower with options for an added Garden Tub, dual quartz vanaties, and oversized Walk-In Closet. The Second Bedroom and Bath are located opposite the Owner's Suite in the front of the home to lend additional privacy to both you and your guests. You can personalize the Cedar floorplan with structural options that include nine different exterior choices, a Sunroom, Extended Patio, Screened Porch, 4' Extended Garage, and Unfinished or Finished Bonus Room with Full Bath. To learn about all the ways you can have this home built around you, contact a Handsmill at Lake Wylie New Home Guide.
More Details
History
| Date | Event | Price | $/Sqft | Source |
|---|---|---|---|---|
| Listed For Sale | $524,990 | $306 | Kolter Homes |
Nearby Schools
Elementary School Hunter Street Elementary | 9 miles away | PK - 05 | |
High School Floyd D Johnson Technology Center | 9.3 miles away | 09 - 12 | |
Middle School Harold C Johnson Middle | 9.9 miles away | 06 - 07 |


