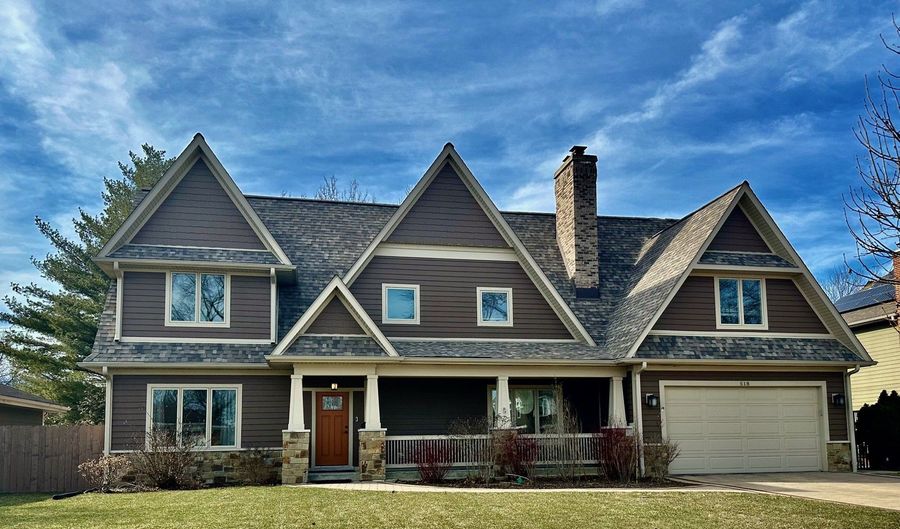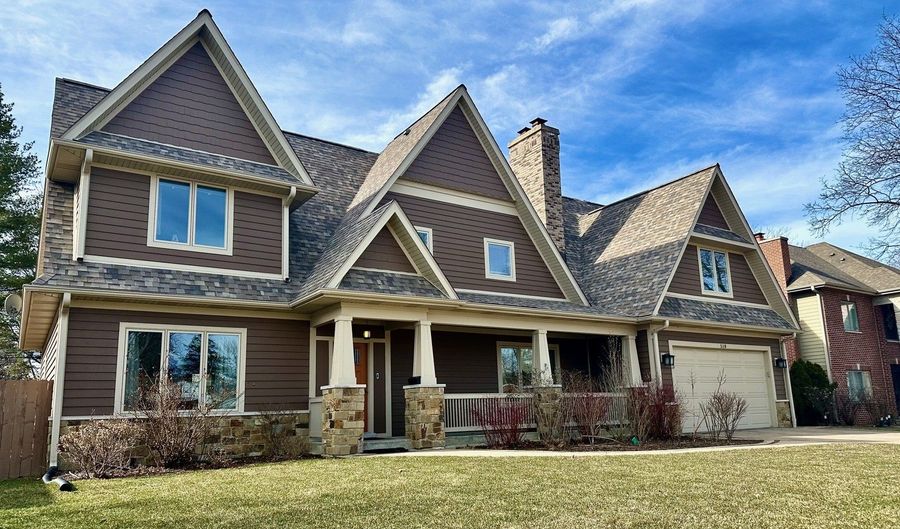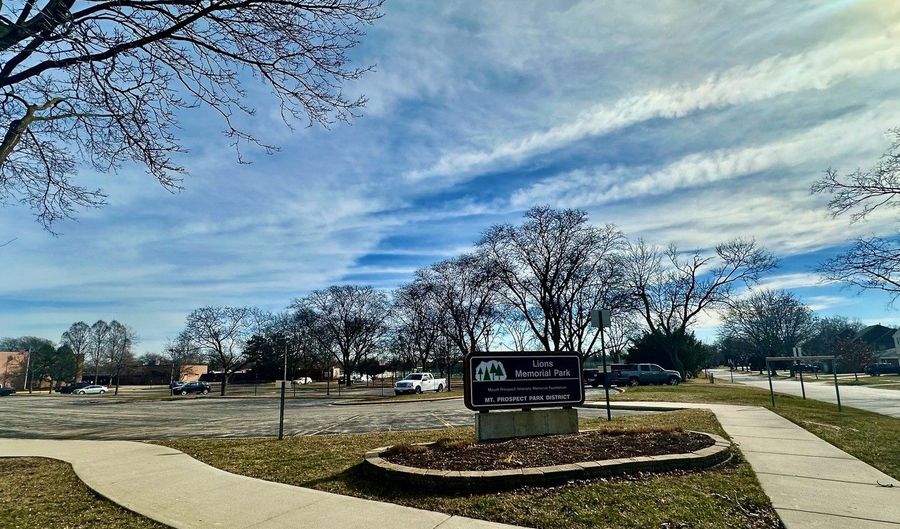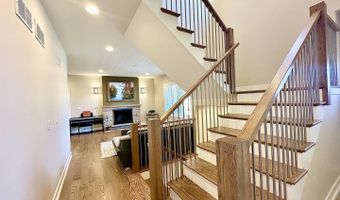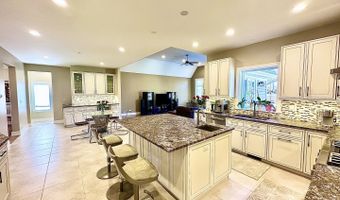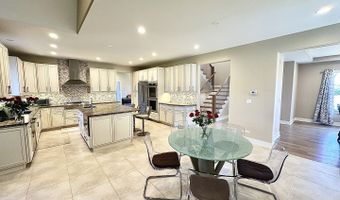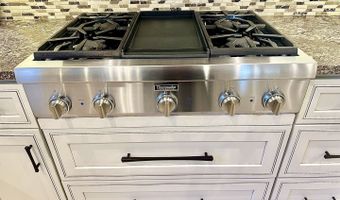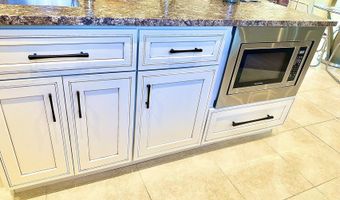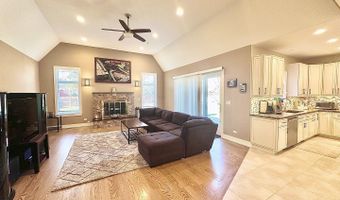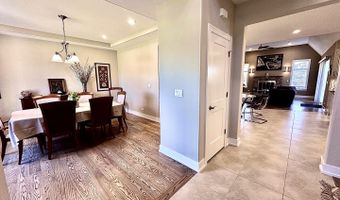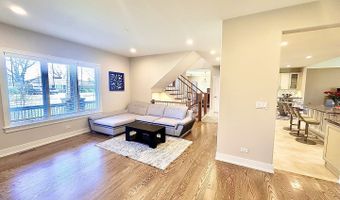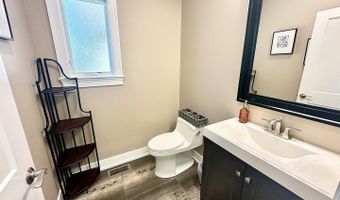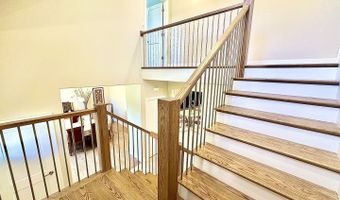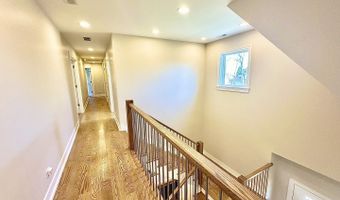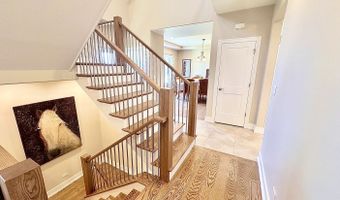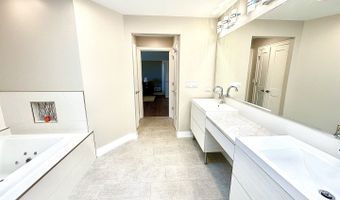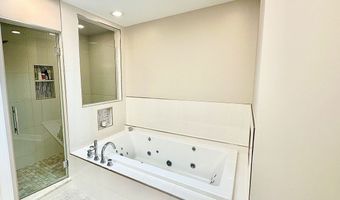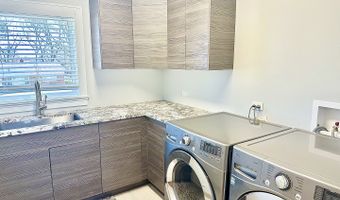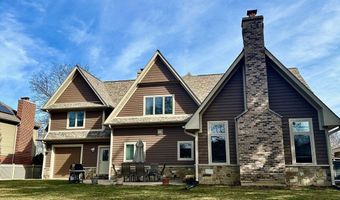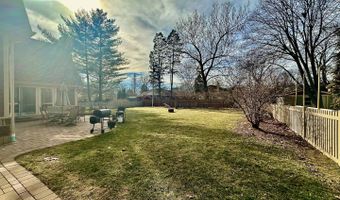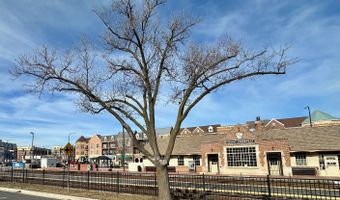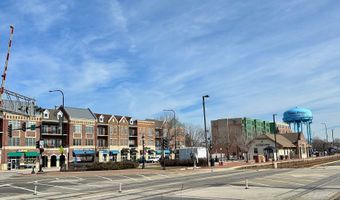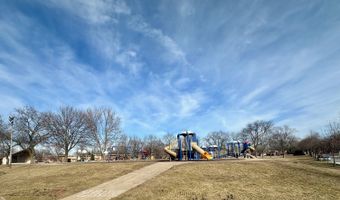518 S Emerson St Mt. Prospect, IL 60056
Snapshot
Description
Experience the epitome of luxury and effortless living in this meticulously crafted 2-story home built in 2016 nestled in sought after Lions Park neighborhood. Revel in the convenience of a walk-to-train location, granting easy access to all the amenities of downtown Mt. Prospect, complemented by District 57 schools (walk to Lions Park elementary school and Lions Park District amenities) and Prospect High School. Stunning finishes and top-notch amenities featuring 5 bedrooms and 4.1 baths, this home is a haven of comfort and style. The main level has amazing space, offering an open concept layout highlighted by a central island kitchen, complete with oversized custom ivory cabinetry, Thermadore stainless steel appliances including double oven & cooktop, satin finish granite countertops, island with prep sink and stylish backsplash. The kitchen flows seamlessly into a spacious eating area with a butler's pantry + wine fridge and a cozy family room complete with a fireplace and access unto the outdoor patio. The main level includes a foyer entry, gracious dining room, a welcoming living room, a 5th bedroom currently being used as a 1st floor office, and mudroom with exterior access for all your practical lifestyle needs. Enjoy the warmth of two additional fireplaces, located in the living room and basement. The primary suite is a retreat unto itself, featuring his & her walk-in closets and a luxurious full bathroom with skylight, dual vanities, walk in shower & self cleaning jacuzzi tub. The 2nd level features an ensuite bedroom and 2 additional bedrooms with jack and jill bath. The finished basement adds versatility to the home, offering a full bathroom with a shower, a recreational room, a workout area, and ample storage space in the crawl space. Convenience is key with a second-story laundry room, equipped with additional cabinetry and a full-size washer/dryer. The 3 car (2 car tandem) attached garage provides additional access unto the backyard. Enjoy a private fenced backyard, complete with a brick paver patio and plenty of yard space for outdoor entertainment. All Marvin windows + zoned heat and air. With hardwood floors throughout the main and second levels, a striking staircase, and countless other upscale features, this home is a true gem awaiting its new owners.
More Details
History
| Date | Event | Price | $/Sqft | Source |
|---|---|---|---|---|
| Listed For Sale | $999,900 | $295 | Keller Williams Thrive |
Nearby Schools
Elementary School Lions Park Elementary School | 0.2 miles away | 01 - 05 | |
Middle School Lincoln Middle School | 0.6 miles away | 06 - 08 | |
Elementary School Fairview Elementary School | 1.2 miles away | 01 - 05 |
